All Cabinet Finishes Pink Floor Kitchen Ideas
Refine by:
Budget
Sort by:Popular Today
21 - 40 of 368 photos
Item 1 of 3
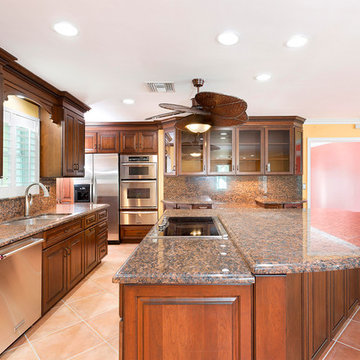
Eat-in kitchen - huge coastal l-shaped terra-cotta tile and pink floor eat-in kitchen idea in Miami with a drop-in sink, raised-panel cabinets, medium tone wood cabinets, granite countertops, multicolored backsplash, stainless steel appliances, an island and multicolored countertops
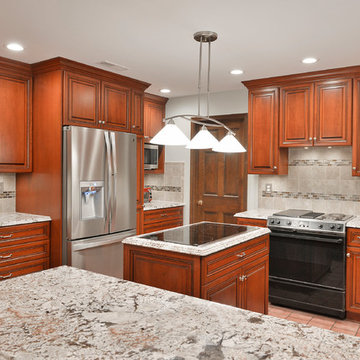
This Manassas, Virginia kitchen was refaced in cherry wood. The raised center panel doors are edged with mitered details that are highlighted with a sable. New Cabinets were added and their contents upgraded with full extension rollouts, a tip out tray, trash can pullout, and a lazy susan.
See more at https://www.kitchensaver.com/kitchen/manassas-va/
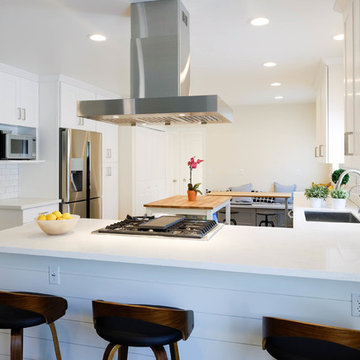
ABH
Example of a large trendy l-shaped ceramic tile and pink floor eat-in kitchen design in Los Angeles with a drop-in sink, shaker cabinets, white cabinets, quartz countertops, white backsplash, ceramic backsplash, stainless steel appliances, an island and white countertops
Example of a large trendy l-shaped ceramic tile and pink floor eat-in kitchen design in Los Angeles with a drop-in sink, shaker cabinets, white cabinets, quartz countertops, white backsplash, ceramic backsplash, stainless steel appliances, an island and white countertops
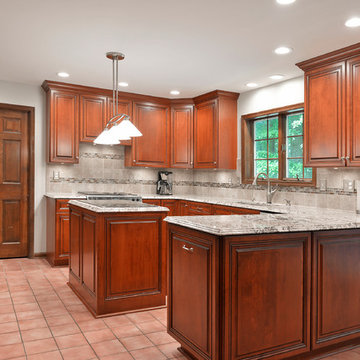
This Manassas, Virginia kitchen was refaced in cherry wood. The raised center panel doors are edged with mitered details that are highlighted with a sable. New Cabinets were added and their contents upgraded with full extension rollouts, a tip out tray, trash can pullout, and a lazy susan.
See more at https://www.kitchensaver.com/kitchen/manassas-va/
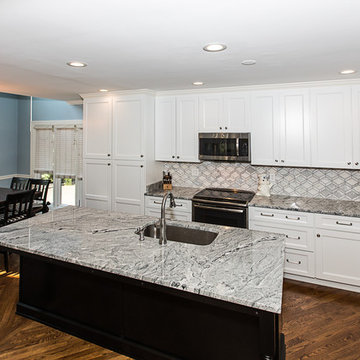
Eat-in kitchen - contemporary light wood floor and pink floor eat-in kitchen idea in Louisville with a single-bowl sink, shaker cabinets, white cabinets, granite countertops, gray backsplash, marble backsplash, stainless steel appliances and an island
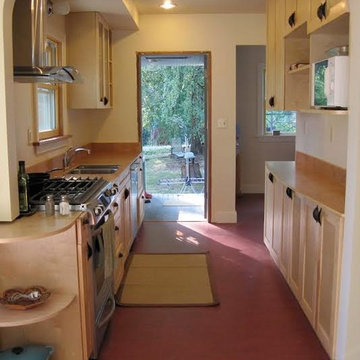
Example of a mid-sized galley carpeted and pink floor enclosed kitchen design in Seattle with a double-bowl sink, shaker cabinets, white cabinets, granite countertops and stainless steel appliances
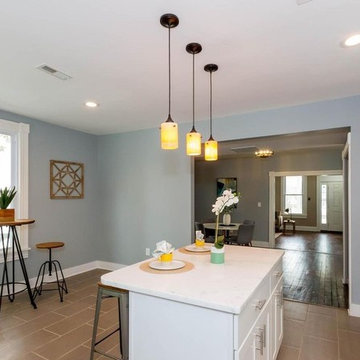
Breakfast bar stools and place settings highlight the value of this eating area.
Mid-sized transitional l-shaped slate floor and pink floor eat-in kitchen photo in Baltimore with a single-bowl sink, recessed-panel cabinets, white cabinets, black appliances, an island and white countertops
Mid-sized transitional l-shaped slate floor and pink floor eat-in kitchen photo in Baltimore with a single-bowl sink, recessed-panel cabinets, white cabinets, black appliances, an island and white countertops
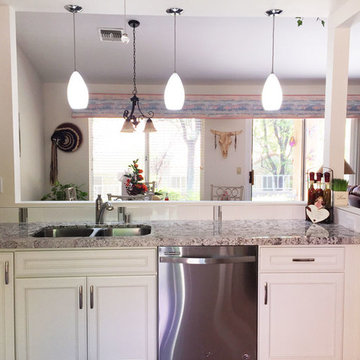
View from the kitchen. The subway tile and mosaic continue across the pony wall for waterproofing and consistency.
Small transitional l-shaped porcelain tile and pink floor kitchen pantry photo in Las Vegas with a double-bowl sink, beaded inset cabinets, white cabinets, quartz countertops, white backsplash, porcelain backsplash, stainless steel appliances and no island
Small transitional l-shaped porcelain tile and pink floor kitchen pantry photo in Las Vegas with a double-bowl sink, beaded inset cabinets, white cabinets, quartz countertops, white backsplash, porcelain backsplash, stainless steel appliances and no island
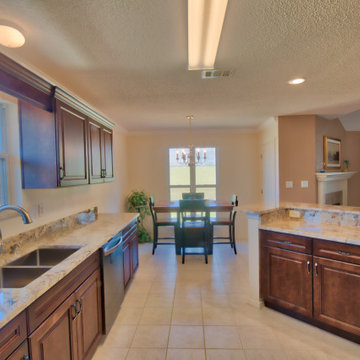
Removed the old cabinets and installed new Wellborn Cabinets. The cabinets are Bedford Square Maple with a Sienna finish.
Example of a mid-sized l-shaped cement tile floor and pink floor eat-in kitchen design in Other with an undermount sink, raised-panel cabinets, dark wood cabinets, granite countertops, stainless steel appliances, a peninsula and beige countertops
Example of a mid-sized l-shaped cement tile floor and pink floor eat-in kitchen design in Other with an undermount sink, raised-panel cabinets, dark wood cabinets, granite countertops, stainless steel appliances, a peninsula and beige countertops
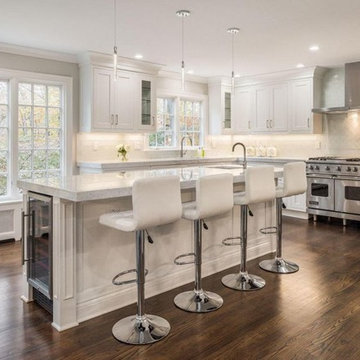
Example of a mid-sized classic u-shaped pink floor eat-in kitchen design in New York with an undermount sink, beaded inset cabinets, white cabinets, marble countertops, an island and white countertops
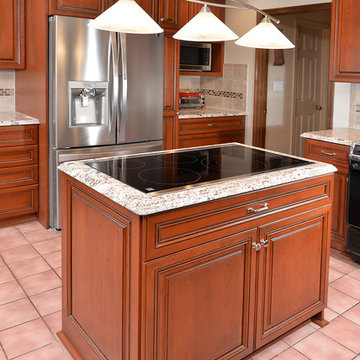
This Manassas, Virginia kitchen was refaced in cherry wood. The raised center panel doors are edged with mitered details that are highlighted with a sable. New Cabinets were added and their contents upgraded with full extension rollouts, a tip out tray, trash can pullout, and a lazy susan.
See more at https://www.kitchensaver.com/kitchen/manassas-va/
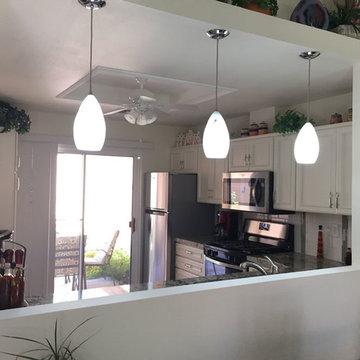
View into the kitchen from the adjacent dining room. You can also see the corner pantry cabinet on the left hand side. It is tucked out of the way but offers plenty of storage. The milk glass pendant lights are on an independent switch, great for nighttime ambiance lighting. When enlarging the opening, we moved the electrical so the homeowner didn't lose options.
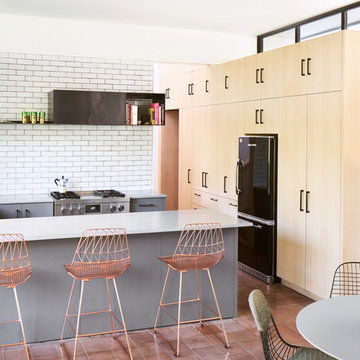
Open concept kitchen - contemporary l-shaped terra-cotta tile and pink floor open concept kitchen idea in Austin with an undermount sink, flat-panel cabinets, light wood cabinets, white backsplash, subway tile backsplash, stainless steel appliances and a peninsula
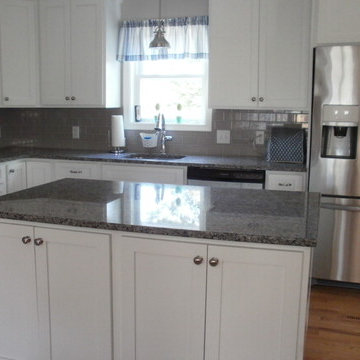
Small transitional l-shaped light wood floor and pink floor kitchen photo in Bridgeport with shaker cabinets, white cabinets, granite countertops, ceramic backsplash, stainless steel appliances and an island
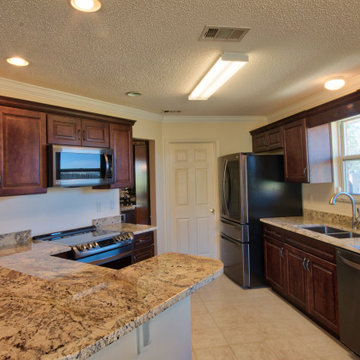
Removed the old cabinets and installed new Wellborn Cabinets. The cabinets are Bedford Square Maple with a Sienna finish.
Mid-sized l-shaped cement tile floor and pink floor eat-in kitchen photo in Other with an undermount sink, raised-panel cabinets, dark wood cabinets, granite countertops, stainless steel appliances, a peninsula and beige countertops
Mid-sized l-shaped cement tile floor and pink floor eat-in kitchen photo in Other with an undermount sink, raised-panel cabinets, dark wood cabinets, granite countertops, stainless steel appliances, a peninsula and beige countertops
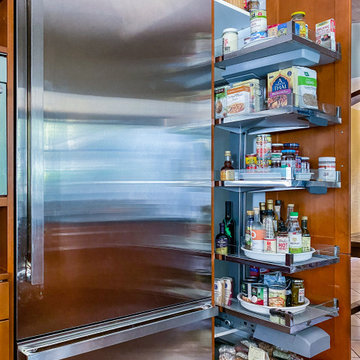
Small kitchen with 18" wide Hafele pull-out tall pantry. Jenn-Air Noir refrigerator.
Mid-sized trendy u-shaped porcelain tile and pink floor open concept kitchen photo in Miami with a single-bowl sink, recessed-panel cabinets, medium tone wood cabinets, soapstone countertops, stainless steel appliances, no island and black countertops
Mid-sized trendy u-shaped porcelain tile and pink floor open concept kitchen photo in Miami with a single-bowl sink, recessed-panel cabinets, medium tone wood cabinets, soapstone countertops, stainless steel appliances, no island and black countertops
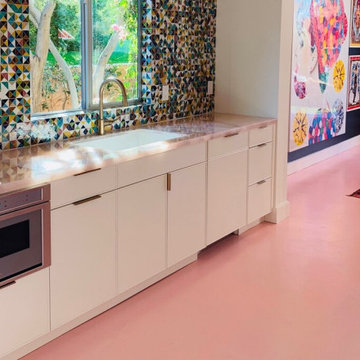
Eclectic concrete floor and pink floor kitchen photo in Other with white cabinets and multicolored backsplash
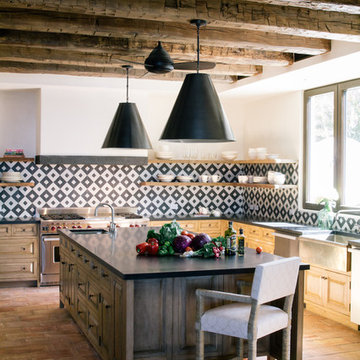
Antique hand hewn ceiling beams.
Design by Chris Barrett Design
Open concept kitchen - mediterranean l-shaped terra-cotta tile and pink floor open concept kitchen idea in Los Angeles with a farmhouse sink, open cabinets, light wood cabinets, multicolored backsplash, stainless steel appliances and an island
Open concept kitchen - mediterranean l-shaped terra-cotta tile and pink floor open concept kitchen idea in Los Angeles with a farmhouse sink, open cabinets, light wood cabinets, multicolored backsplash, stainless steel appliances and an island
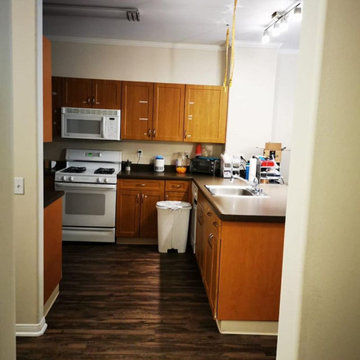
Chula Vista, CA 91911
Estados Unidos
Serving Chula Vista, CA Area
Mid-sized island style l-shaped laminate floor, pink floor and tray ceiling kitchen pantry photo in Richmond with a drop-in sink, glass-front cabinets, purple cabinets, tile countertops, multicolored backsplash, glass tile backsplash, paneled appliances, two islands and pink countertops
Mid-sized island style l-shaped laminate floor, pink floor and tray ceiling kitchen pantry photo in Richmond with a drop-in sink, glass-front cabinets, purple cabinets, tile countertops, multicolored backsplash, glass tile backsplash, paneled appliances, two islands and pink countertops
All Cabinet Finishes Pink Floor Kitchen Ideas
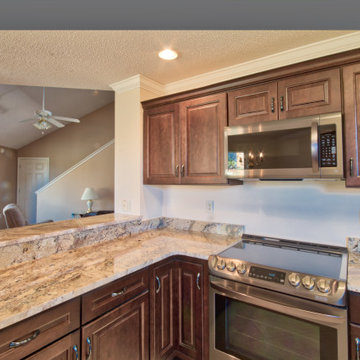
Removed the old cabinets and installed new Wellborn Cabinets. The cabinets are Bedford Square Maple with a Sienna finish.
Eat-in kitchen - mid-sized l-shaped cement tile floor and pink floor eat-in kitchen idea in Other with an undermount sink, raised-panel cabinets, dark wood cabinets, granite countertops, stainless steel appliances, a peninsula and beige countertops
Eat-in kitchen - mid-sized l-shaped cement tile floor and pink floor eat-in kitchen idea in Other with an undermount sink, raised-panel cabinets, dark wood cabinets, granite countertops, stainless steel appliances, a peninsula and beige countertops
2





