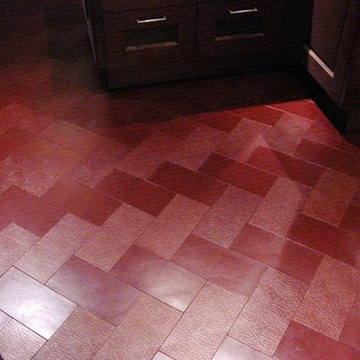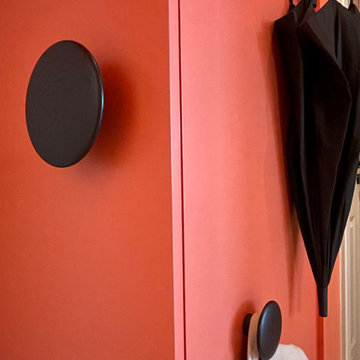Pink Hallway Ideas
Refine by:
Budget
Sort by:Popular Today
1 - 20 of 21 photos
Item 1 of 3
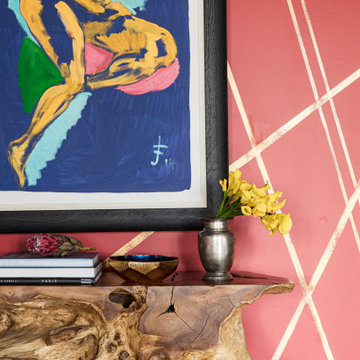
This design scheme blends femininity, sophistication, and the bling of Art Deco with earthy, natural accents. An amoeba-shaped rug breaks the linearity in the living room that’s furnished with a lady bug-red sleeper sofa with gold piping and another curvy sofa. These are juxtaposed with chairs that have a modern Danish flavor, and the side tables add an earthy touch. The dining area can be used as a work station as well and features an elliptical-shaped table with gold velvet upholstered chairs and bubble chandeliers. A velvet, aubergine headboard graces the bed in the master bedroom that’s painted in a subtle shade of silver. Abstract murals and vibrant photography complete the look. Photography by: Sean Litchfield
---
Project designed by Boston interior design studio Dane Austin Design. They serve Boston, Cambridge, Hingham, Cohasset, Newton, Weston, Lexington, Concord, Dover, Andover, Gloucester, as well as surrounding areas.
For more about Dane Austin Design, click here: https://daneaustindesign.com/
To learn more about this project, click here:
https://daneaustindesign.com/leather-district-loft
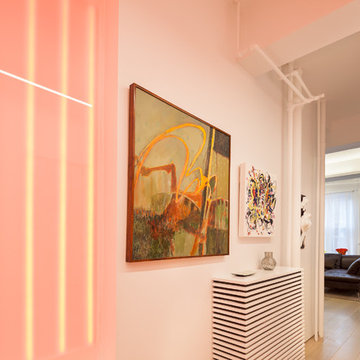
A portal of light in the hallway washes the space in color.
Photo by Brad Dickson
Inspiration for a mid-sized contemporary light wood floor and beige floor hallway remodel in New York with white walls
Inspiration for a mid-sized contemporary light wood floor and beige floor hallway remodel in New York with white walls
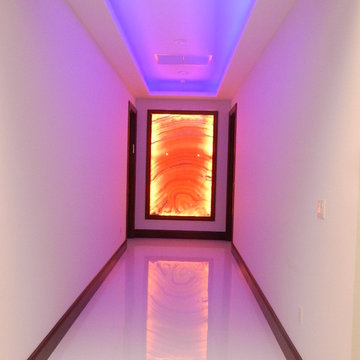
Changing colors and alternate light sources set alternate moods.
Steven Luria, RA
Inspiration for a mid-sized contemporary porcelain tile hallway remodel in Miami with white walls
Inspiration for a mid-sized contemporary porcelain tile hallway remodel in Miami with white walls
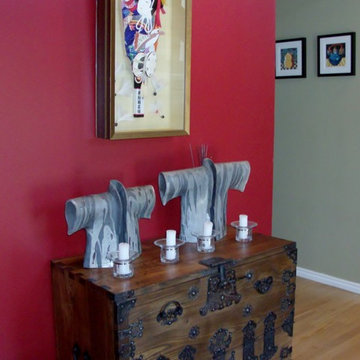
On the red wall a kimono is displayed, below a pair of hand painted ceramic robes sitting on top of an antique trunk welcomes you to the house.
Large elegant medium tone wood floor and brown floor hallway photo in Salt Lake City with red walls
Large elegant medium tone wood floor and brown floor hallway photo in Salt Lake City with red walls
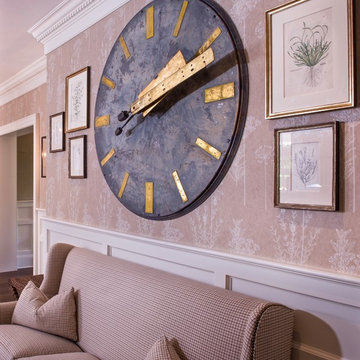
Nessing Design.
Southampton, NY
Photo Credit: Simon Lewis
Example of a large trendy medium tone wood floor hallway design in New York with beige walls
Example of a large trendy medium tone wood floor hallway design in New York with beige walls
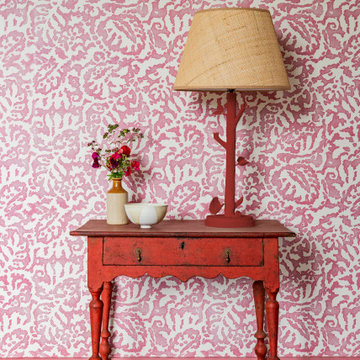
Product shoot on location for Rapture & Wright fabric, wallpaper and lighting.
Hallway - large craftsman hallway idea in Gloucestershire
Hallway - large craftsman hallway idea in Gloucestershire
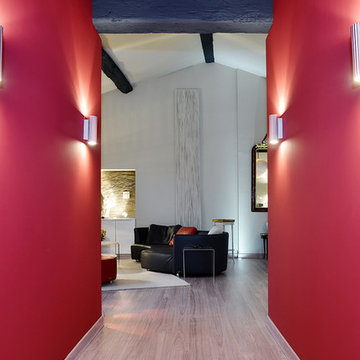
© Christel Mauve pour Alios Rénovation
Inspiration for a mid-sized contemporary light wood floor and beige floor hallway remodel in Lyon with red walls
Inspiration for a mid-sized contemporary light wood floor and beige floor hallway remodel in Lyon with red walls
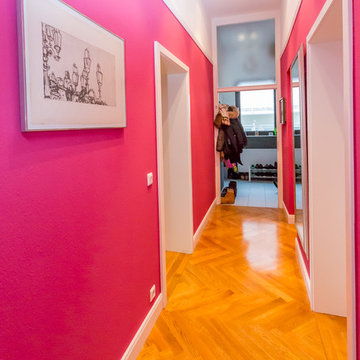
Klassisches Parkett in Eiche Fischgrat.
Passt hervorragend zu dem sehr eleganten Ambiente; auch die starken Wandfarben unterstreichen die Wirkung. Die Kombination mit weiß, auch als Sockelleisten ist sehr wirkungsvoll.
Durch die spezielle Behandlung mit dem legendären TUNG-Nussöl gewinnt das Parkett seine besondere Note und den feinen Glanz.
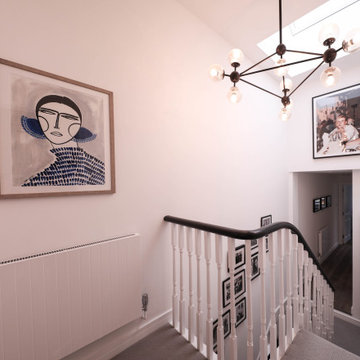
Inspiration for a small contemporary medium tone wood floor and gray floor hallway remodel in London with white walls
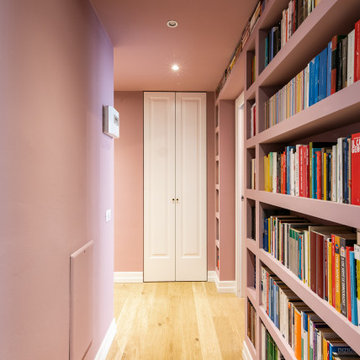
Inspiration for a small timeless light wood floor and tray ceiling hallway remodel in Milan with pink walls
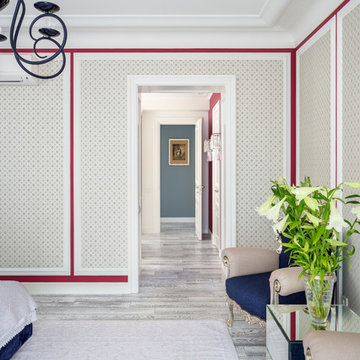
Вид из спальни в гардеробную для квартиры Ирины Салтыковой.
Архитекторы: Дмитрий Глушков, Фёдор Селенин; Фото: Антон Лихтарович
Mid-sized eclectic tray ceiling and wainscoting hallway photo in Moscow
Mid-sized eclectic tray ceiling and wainscoting hallway photo in Moscow
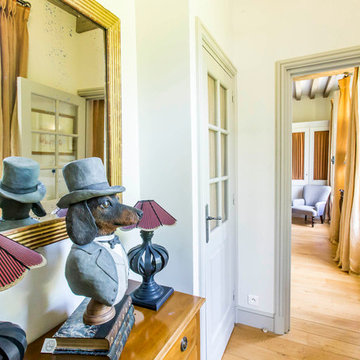
Large elegant light wood floor and brown floor hallway photo in Paris with white walls
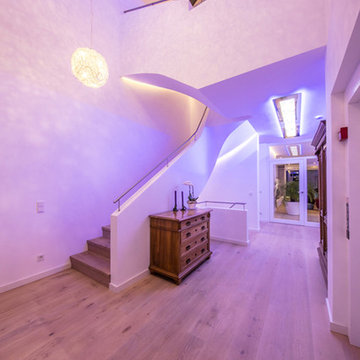
Hallway - large contemporary light wood floor and beige floor hallway idea in Munich with beige walls
Pink Hallway Ideas
1







