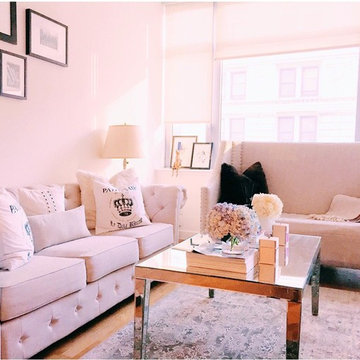Pink Living Room Ideas
Refine by:
Budget
Sort by:Popular Today
61 - 80 of 167 photos
Item 1 of 3

Inspiration for a mid-sized eclectic formal medium tone wood floor living room remodel in Los Angeles with white walls, no fireplace and no tv
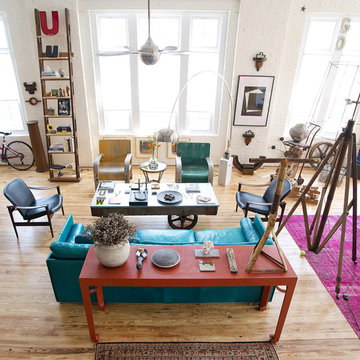
Lofty, lifestyle, living room. An eclectic mix of vintage mid-century furniture coupled with modern accent pieces. The colors that help to define the lines of the furnishings in this space are beautifully patinated.

This 7,000 square foot space located is a modern weekend getaway for a modern family of four. The owners were looking for a designer who could fuse their love of art and elegant furnishings with the practicality that would fit their lifestyle. They owned the land and wanted to build their new home from the ground up. Betty Wasserman Art & Interiors, Ltd. was a natural fit to make their vision a reality.
Upon entering the house, you are immediately drawn to the clean, contemporary space that greets your eye. A curtain wall of glass with sliding doors, along the back of the house, allows everyone to enjoy the harbor views and a calming connection to the outdoors from any vantage point, simultaneously allowing watchful parents to keep an eye on the children in the pool while relaxing indoors. Here, as in all her projects, Betty focused on the interaction between pattern and texture, industrial and organic.
Project completed by New York interior design firm Betty Wasserman Art & Interiors, which serves New York City, as well as across the tri-state area and in The Hamptons.
For more about Betty Wasserman, click here: https://www.bettywasserman.com/
To learn more about this project, click here: https://www.bettywasserman.com/spaces/sag-harbor-hideaway/
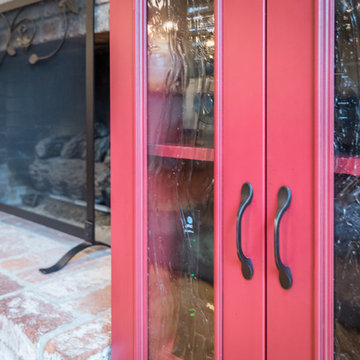
View from the kitchen to the living room with new built in entertainment center surrounding the existing brick fireplace.
Inspiration for a mid-sized contemporary open concept medium tone wood floor living room remodel in Sacramento with beige walls, a standard fireplace, a brick fireplace and a wall-mounted tv
Inspiration for a mid-sized contemporary open concept medium tone wood floor living room remodel in Sacramento with beige walls, a standard fireplace, a brick fireplace and a wall-mounted tv

This Chelsea loft was transformed from a beat-up live-work space into a tranquil, light-filled home with oversized windows and high ceilings. The open floor plan created a new kitchen, dining area, and living room in one space, with two airy bedrooms and bathrooms at the other end of the layout. We used a pale, white oak flooring from LV Wood Floors throughout the space, and kept the color palette light and neutral. The kitchen features custom cabinetry and a wide island with seating on one side. A Lindsey Edelman chandelier makes a statement over the dining table. A wall of bookcases, art, and media storage anchors the other end of the living room, with the TV mount built-in at the center. Photo by Maletz Design

Mid-sized urban open concept concrete floor and gray floor living room photo in Los Angeles with gray walls, no fireplace and a wall-mounted tv
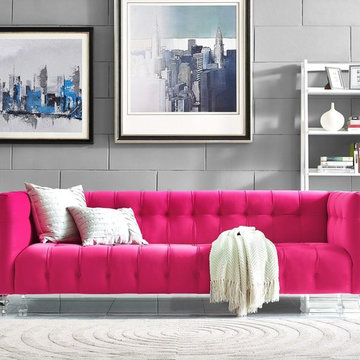
Splash some color to your designed living space and provide superior level of comfort with the Bea Sofa, which is upholstered in luxurious pink fabric. Lucite transparent legs lend a floating look to the bright and impressive design of the Bea sofa.
ba-stores.com/product/bea-sofa-pink
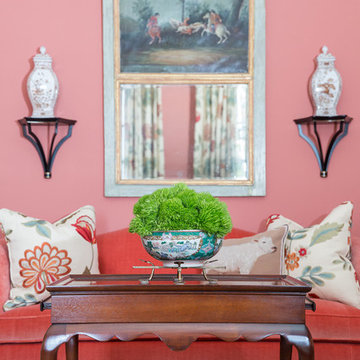
Evin Photography
Example of a mid-sized classic formal and enclosed medium tone wood floor living room design in Nashville with pink walls and no tv
Example of a mid-sized classic formal and enclosed medium tone wood floor living room design in Nashville with pink walls and no tv
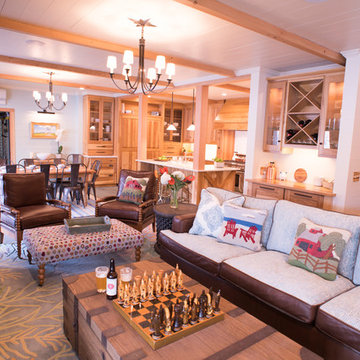
CR Laine furniture and Visual Comfort Lighting from The Home Shop. Photo by Caleb Kenna
Inspiration for a rustic open concept slate floor and green floor living room remodel in Burlington with a bar, white walls and a stone fireplace
Inspiration for a rustic open concept slate floor and green floor living room remodel in Burlington with a bar, white walls and a stone fireplace
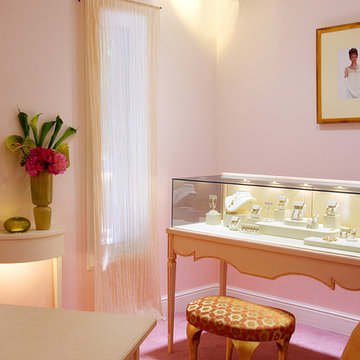
Erica Courtney Jewelry Store Design by Kim Colwell. Photographed by Jay Goldman
Inspiration for a mid-sized timeless open concept carpeted living room remodel in Los Angeles with pink walls
Inspiration for a mid-sized timeless open concept carpeted living room remodel in Los Angeles with pink walls
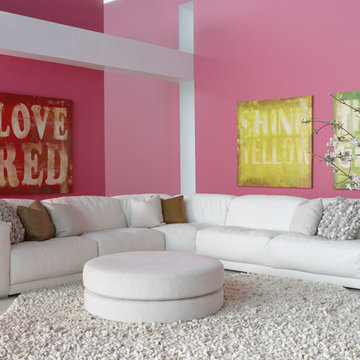
Living room - large contemporary formal and open concept carpeted and white floor living room idea in Bridgeport with pink walls, no fireplace and no tv
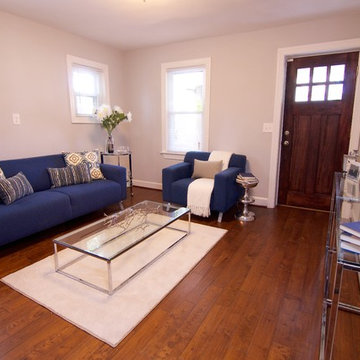
Inspiration for a small modern enclosed medium tone wood floor living room remodel in DC Metro with gray walls and no fireplace
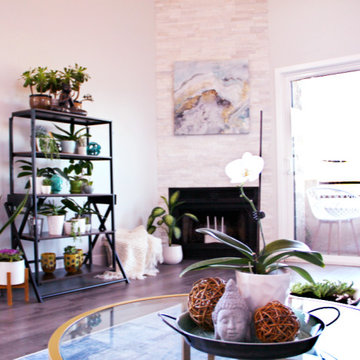
Living room library - large transitional open concept laminate floor and brown floor living room library idea in Atlanta with gray walls, a corner fireplace, a stacked stone fireplace and no tv

Greg West Photography
Large eclectic formal and open concept medium tone wood floor and brown floor living room photo in Boston with red walls, a standard fireplace, a stone fireplace and no tv
Large eclectic formal and open concept medium tone wood floor and brown floor living room photo in Boston with red walls, a standard fireplace, a stone fireplace and no tv
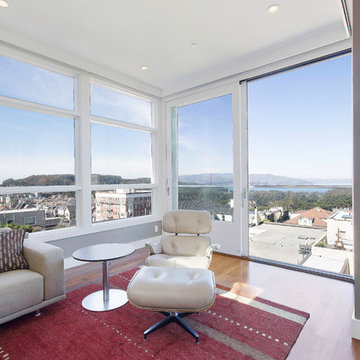
Joseph Schell
Living room - large contemporary open concept medium tone wood floor living room idea in San Francisco with gray walls
Living room - large contemporary open concept medium tone wood floor living room idea in San Francisco with gray walls
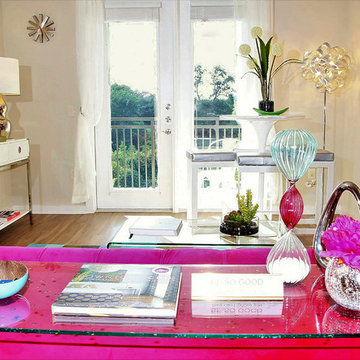
Living room - mid-sized contemporary formal and enclosed medium tone wood floor and brown floor living room idea in Austin with beige walls, no fireplace and no tv
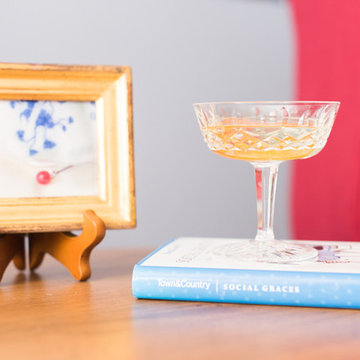
Jennifer McKenna Photography
Making a room work with existing pieces of furniture is not always easy. In this living room the homeowner had already purchased the chairs, coffee table and sofa. The hutch was a family heirloom and had to stay. Everything else is new. Most proud of finding a rug to work in this space from Surya!
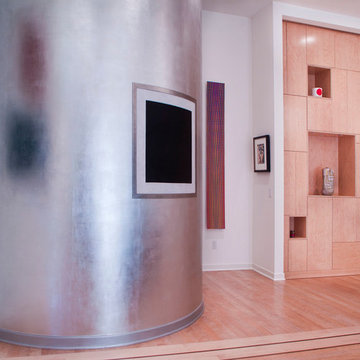
Living room - mid-sized modern formal and open concept light wood floor living room idea in Los Angeles with white walls and a metal fireplace
Pink Living Room Ideas

Shannon McGrath
Living room - mid-sized contemporary open concept concrete floor living room idea in Melbourne with white walls
Living room - mid-sized contemporary open concept concrete floor living room idea in Melbourne with white walls
4






