Pink Living Space with Gray Walls Ideas
Refine by:
Budget
Sort by:Popular Today
1 - 20 of 103 photos
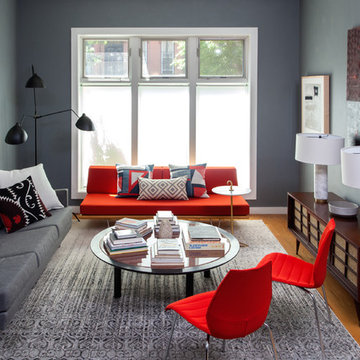
Living room - contemporary formal and enclosed medium tone wood floor living room idea in New York with gray walls

Living room - transitional enclosed medium tone wood floor and brown floor living room idea in Boston with gray walls

Inspiration for a large coastal open concept light wood floor living room remodel in Boston with gray walls, a standard fireplace and a wall-mounted tv
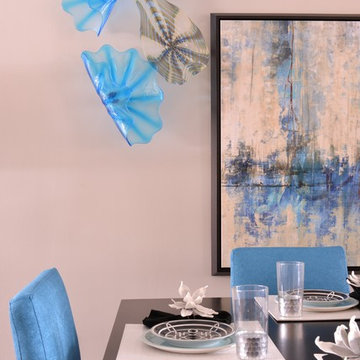
This modern dining room is dominated by blue glass artwork. The glass plates coordinate perfectly with the dining chair fabric and artwork.
Large trendy loft-style medium tone wood floor family room photo in Dallas with gray walls, no fireplace and a wall-mounted tv
Large trendy loft-style medium tone wood floor family room photo in Dallas with gray walls, no fireplace and a wall-mounted tv
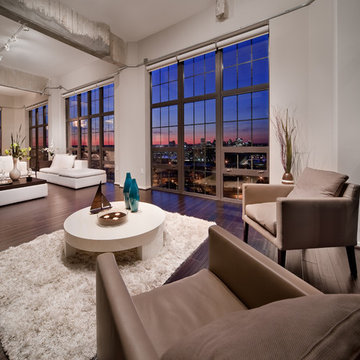
Living room - huge open concept dark wood floor living room idea in Baltimore with gray walls, no fireplace and a wall-mounted tv
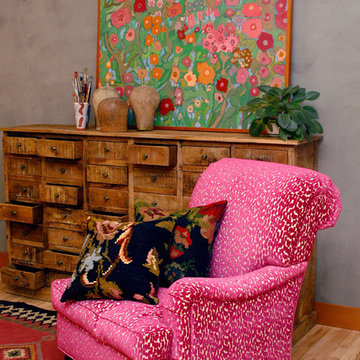
Sahra Susman
Family room library - mid-sized eclectic loft-style light wood floor family room library idea in Other with gray walls and no tv
Family room library - mid-sized eclectic loft-style light wood floor family room library idea in Other with gray walls and no tv
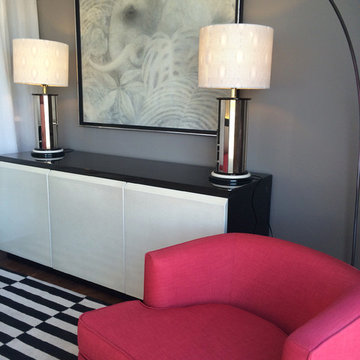
Shown: a swiveling Harvey Probber chair, a lacquered credenza by Rougier, a monochrome painting of an elephant, a mid-century chrome floor lamp, and a pair of paneled mirror lamps.
Items available at Galerie Sommerlath.
Manon Wilson
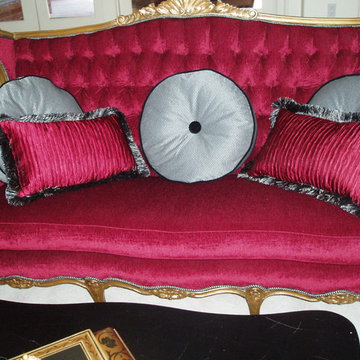
An 18th century antique settee totally 'remodeled'
Large elegant open concept carpeted living room photo in Phoenix with gray walls and a standard fireplace
Large elegant open concept carpeted living room photo in Phoenix with gray walls and a standard fireplace
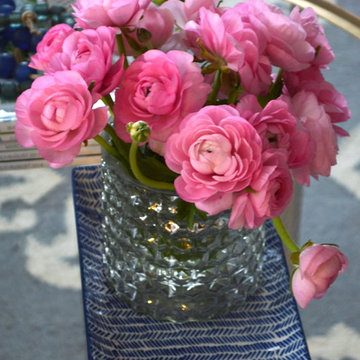
The client requested a soothing color palette of grays, blues and greens, but with a pop of pink. This accent color was brought in with the painting above the fireplace, throw pillows and fresh flowers. A gray & white medallion Dhurrie rug anchors the seating area. Benjamin Moore's Gray Owl at 50% on the walls provides a neutral backdrop for this blue and white palette.
Summerland Homes & Gardens
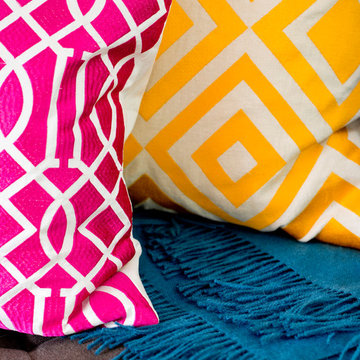
Rikki Snyder
Large trendy open concept medium tone wood floor living room photo in New York with gray walls, a standard fireplace, a brick fireplace and a tv stand
Large trendy open concept medium tone wood floor living room photo in New York with gray walls, a standard fireplace, a brick fireplace and a tv stand

Camp Wobegon is a nostalgic waterfront retreat for a multi-generational family. The home's name pays homage to a radio show the homeowner listened to when he was a child in Minnesota. Throughout the home, there are nods to the sentimental past paired with modern features of today.
The five-story home sits on Round Lake in Charlevoix with a beautiful view of the yacht basin and historic downtown area. Each story of the home is devoted to a theme, such as family, grandkids, and wellness. The different stories boast standout features from an in-home fitness center complete with his and her locker rooms to a movie theater and a grandkids' getaway with murphy beds. The kids' library highlights an upper dome with a hand-painted welcome to the home's visitors.
Throughout Camp Wobegon, the custom finishes are apparent. The entire home features radius drywall, eliminating any harsh corners. Masons carefully crafted two fireplaces for an authentic touch. In the great room, there are hand constructed dark walnut beams that intrigue and awe anyone who enters the space. Birchwood artisans and select Allenboss carpenters built and assembled the grand beams in the home.
Perhaps the most unique room in the home is the exceptional dark walnut study. It exudes craftsmanship through the intricate woodwork. The floor, cabinetry, and ceiling were crafted with care by Birchwood carpenters. When you enter the study, you can smell the rich walnut. The room is a nod to the homeowner's father, who was a carpenter himself.
The custom details don't stop on the interior. As you walk through 26-foot NanoLock doors, you're greeted by an endless pool and a showstopping view of Round Lake. Moving to the front of the home, it's easy to admire the two copper domes that sit atop the roof. Yellow cedar siding and painted cedar railing complement the eye-catching domes.
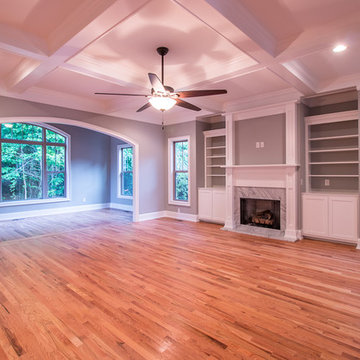
Large transitional formal and open concept light wood floor and brown floor living room photo in Other with gray walls, a standard fireplace, a stone fireplace and no tv
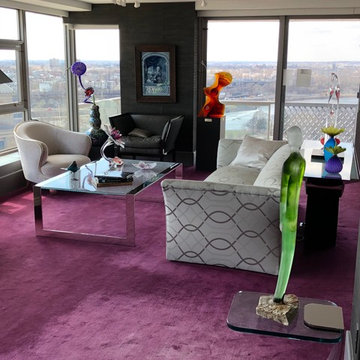
Living room - large contemporary formal and open concept carpeted and purple floor living room idea in Philadelphia with gray walls and no fireplace
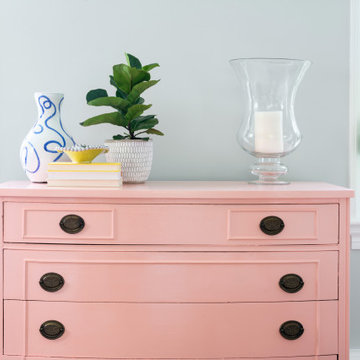
We added a comfortable sitting space right off of the kitchen for conversation and lounging.
Example of a classic open concept medium tone wood floor and brown floor family room design in Philadelphia with gray walls
Example of a classic open concept medium tone wood floor and brown floor family room design in Philadelphia with gray walls
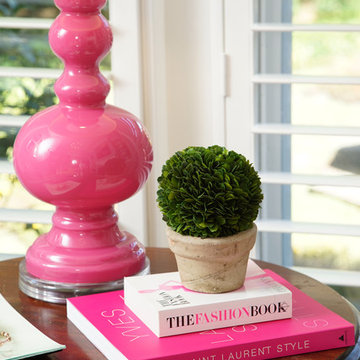
Living room - transitional medium tone wood floor living room idea in Other with gray walls, a standard fireplace and a tile fireplace
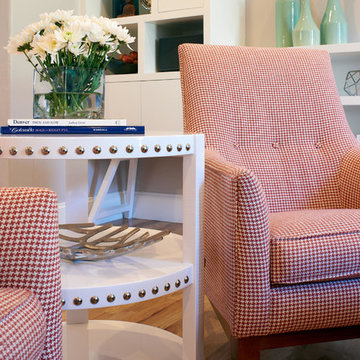
Living Room chairs in a coral houndstooth fabric. Th chairs have a midcentury modern vibe.
Living room - mid-sized 1960s open concept light wood floor living room idea in Denver with gray walls, a corner fireplace, a stone fireplace and a wall-mounted tv
Living room - mid-sized 1960s open concept light wood floor living room idea in Denver with gray walls, a corner fireplace, a stone fireplace and a wall-mounted tv
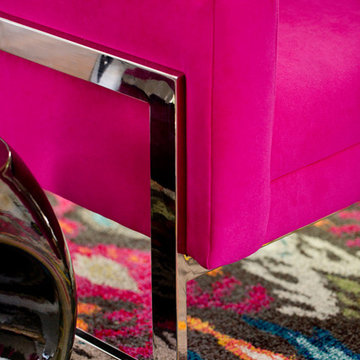
Rikki Snyder
Large trendy open concept medium tone wood floor living room photo in New York with gray walls, a standard fireplace, a brick fireplace and a tv stand
Large trendy open concept medium tone wood floor living room photo in New York with gray walls, a standard fireplace, a brick fireplace and a tv stand

Example of a mid-sized transitional open concept dark wood floor and brown floor living room design in DC Metro with gray walls
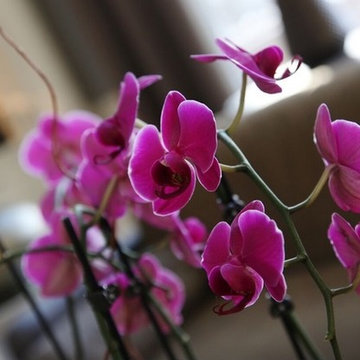
Bill Diers
Example of a large minimalist formal and open concept medium tone wood floor living room design in Minneapolis with gray walls, a standard fireplace, a stone fireplace and no tv
Example of a large minimalist formal and open concept medium tone wood floor living room design in Minneapolis with gray walls, a standard fireplace, a stone fireplace and no tv
Pink Living Space with Gray Walls Ideas

Jane Beiles Photography
Inspiration for a mid-sized transitional formal and enclosed carpeted and brown floor living room remodel in DC Metro with gray walls, a standard fireplace, a wood fireplace surround and no tv
Inspiration for a mid-sized transitional formal and enclosed carpeted and brown floor living room remodel in DC Metro with gray walls, a standard fireplace, a wood fireplace surround and no tv
1









