Pink Tile and Black and White Tile Powder Room Ideas
Refine by:
Budget
Sort by:Popular Today
1 - 20 of 787 photos
Item 1 of 3
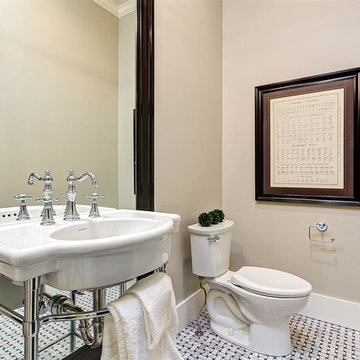
Doug Petersen Photography
Inspiration for a large timeless black and white tile marble floor powder room remodel in Boise with a two-piece toilet, beige walls and a pedestal sink
Inspiration for a large timeless black and white tile marble floor powder room remodel in Boise with a two-piece toilet, beige walls and a pedestal sink

A small powderoom was tucked 'under' the new interior stair. Rear wall tile is Liason by Kelly Wearstler. Floor tile is Stampino porcelain tile by Ann Sacks. Wall-mounted faucet is Tara Trim by Dornbract, in matte black. Vessel Sink by Alape. Vanity by Duravit. Custom light fixture via etsy. Catherine Nguyen Photography

Powder room - transitional black and white tile porcelain tile, black floor, coffered ceiling and wallpaper powder room idea in New York with white cabinets, black walls, quartz countertops, white countertops and a freestanding vanity

The boldness of the tiles black and white pattern with its overall whimsical pattern made the selection a perfect fit for a playful and innovative room.
.
I liked the way the different shapes blend into each other, hardly indistinguishable from one another, yet decipherable. His shapes are visual mazes, archetypal ideograms of a sort. At a distance, they form a pattern; up close, they form a story. Many of the themes are about people and their connections to each other. Some are visually explicit; others are more reflective and discreet. Most are just fun and whimsical, appealing to children and to the uninhibited in us. They are also primitive in their bold lines and graphic imagery. Many shapes are of monsters and scary beings, relaying the innate fears of childhood and the exterior landscape of the reality of city life. In effect, they are graffiti like patterns, yet indelibly marked in our subconscious. In addition, the basic black, white, and red colors so essential to Haring’s work express the boldness and basic instincts of color and form.
In addition, my passion for both design and art found their aesthetic confluence in the expression of this whimsical statement of idea and function.

Design by Carol Luke.
Breakdown of the room:
Benjamin Moore HC 105 is on both the ceiling & walls. The darker color on the ceiling works b/c of the 10 ft height coupled w/the west facing window, lighting & white trim.
Trim Color: Benj Moore Decorator White.
Vanity is Wood-Mode Fine Custom Cabinetry: Wood-Mode Essex Recessed Door Style, Black Forest finish on cherry
Countertop/Backsplash - Franco’s Marble Shop: Calacutta Gold marble
Undermount Sink - Kohler “Devonshire”
Tile- Mosaic Tile: baseboards - polished Arabescato base moulding, Arabescato Black Dot basketweave
Crystal Ceiling light- Elk Lighting “Renaissance’
Sconces - Bellacor: “Normandie”, polished Nickel
Faucet - Kallista: “Tuxedo”, polished nickel
Mirror - Afina: “Radiance Venetian”
Toilet - Barclay: “Victoria High Tank”, white w/satin nickel trim & pull chain
Photo by Morgan Howarth.
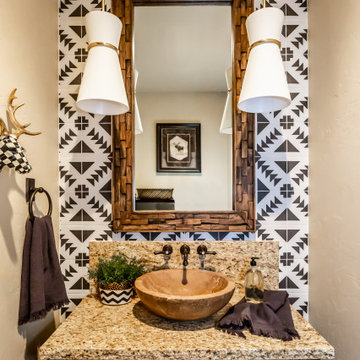
Inspiration for a rustic black and white tile powder room remodel in Salt Lake City with raised-panel cabinets, dark wood cabinets, beige walls, a vessel sink, brown countertops and a freestanding vanity
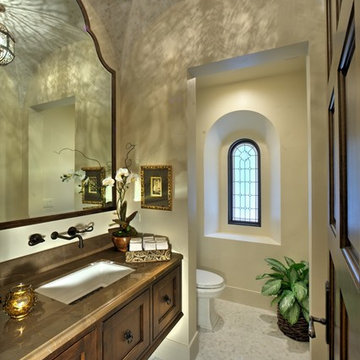
The elegant powder room features wall mounted rubbed bronze fixtures, stained glass window, custom moroccan light fixture suspended from a tiled groin ceiling designed to coordinate with the mosaic tiled flooring.
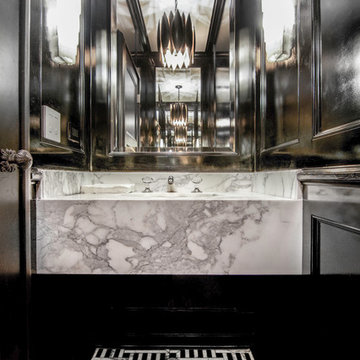
Calvin Baines
Example of a mid-sized tuscan black and white tile marble floor powder room design in Los Angeles with a wall-mount toilet, black walls, an integrated sink and marble countertops
Example of a mid-sized tuscan black and white tile marble floor powder room design in Los Angeles with a wall-mount toilet, black walls, an integrated sink and marble countertops
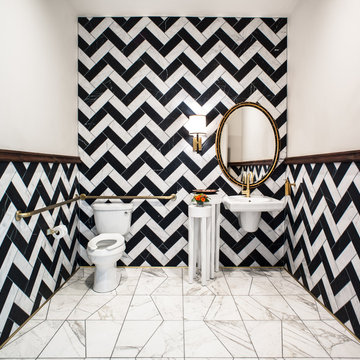
Drew Kelly
Inspiration for a mid-sized eclectic stone tile and black and white tile marble floor powder room remodel in San Francisco with a wall-mount sink and a two-piece toilet
Inspiration for a mid-sized eclectic stone tile and black and white tile marble floor powder room remodel in San Francisco with a wall-mount sink and a two-piece toilet

Amoura Productions
Small minimalist black and white tile and glass tile porcelain tile powder room photo in Omaha with open cabinets, gray cabinets, a wall-mount toilet, gray walls, a vessel sink and solid surface countertops
Small minimalist black and white tile and glass tile porcelain tile powder room photo in Omaha with open cabinets, gray cabinets, a wall-mount toilet, gray walls, a vessel sink and solid surface countertops
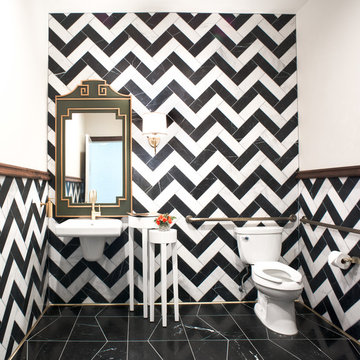
Drew Kelly
Example of a mid-sized eclectic stone tile and black and white tile marble floor powder room design in San Francisco with a wall-mount sink and a two-piece toilet
Example of a mid-sized eclectic stone tile and black and white tile marble floor powder room design in San Francisco with a wall-mount sink and a two-piece toilet
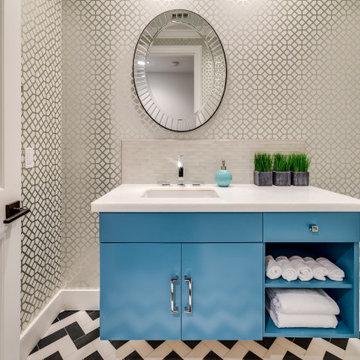
bold powder room with black and white marble floor, blue vanity, and foil wallpaper.
Photography by: Joshua targownik www.targophoto.com
Example of a mid-sized trendy white tile, black and white tile and glass tile powder room design with an undermount sink, flat-panel cabinets, blue cabinets and marble countertops
Example of a mid-sized trendy white tile, black and white tile and glass tile powder room design with an undermount sink, flat-panel cabinets, blue cabinets and marble countertops

Southwest black and white tile multicolored floor and exposed beam powder room photo in Wichita with flat-panel cabinets, medium tone wood cabinets, beige walls, a drop-in sink, black countertops and a freestanding vanity
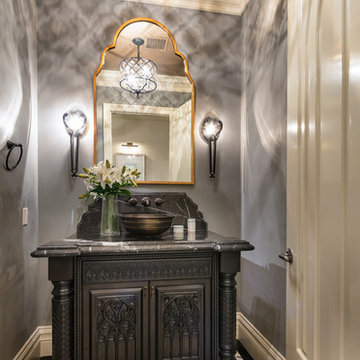
Example of a huge tuscan black and white tile mosaic tile floor and multicolored floor powder room design in Los Angeles with furniture-like cabinets, dark wood cabinets, purple walls, a vessel sink and marble countertops

Example of a small transitional black and white tile and cement tile powder room design in Santa Barbara with open cabinets, medium tone wood cabinets, a one-piece toilet, white walls, a vessel sink and wood countertops
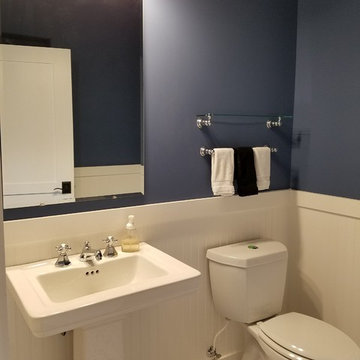
Powder Room includes a black & white octagon & dot ceramic tile mosaic floor and white fixtures. Dark blue walls finish the clean neat space.
Small transitional black and white tile and ceramic tile mosaic tile floor and multicolored floor powder room photo in Other with a two-piece toilet, blue walls, a pedestal sink and solid surface countertops
Small transitional black and white tile and ceramic tile mosaic tile floor and multicolored floor powder room photo in Other with a two-piece toilet, blue walls, a pedestal sink and solid surface countertops

This gorgeous home renovation was a fun project to work on. The goal for the whole-house remodel was to infuse the home with a fresh new perspective while hinting at the traditional Mediterranean flare. We also wanted to balance the new and the old and help feature the customer’s existing character pieces. Let's begin with the custom front door, which is made with heavy distressing and a custom stain, along with glass and wrought iron hardware. The exterior sconces, dark light compliant, are rubbed bronze Hinkley with clear seedy glass and etched opal interior.
Moving on to the dining room, porcelain tile made to look like wood was installed throughout the main level. The dining room floor features a herringbone pattern inlay to define the space and add a custom touch. A reclaimed wood beam with a custom stain and oil-rubbed bronze chandelier creates a cozy and warm atmosphere.
In the kitchen, a hammered copper hood and matching undermount sink are the stars of the show. The tile backsplash is hand-painted and customized with a rustic texture, adding to the charm and character of this beautiful kitchen.
The powder room features a copper and steel vanity and a matching hammered copper framed mirror. A porcelain tile backsplash adds texture and uniqueness.
Lastly, a brick-backed hanging gas fireplace with a custom reclaimed wood mantle is the perfect finishing touch to this spectacular whole house remodel. It is a stunning transformation that truly showcases the artistry of our design and construction teams.
Project by Douglah Designs. Their Lafayette-based design-build studio serves San Francisco's East Bay areas, including Orinda, Moraga, Walnut Creek, Danville, Alamo Oaks, Diablo, Dublin, Pleasanton, Berkeley, Oakland, and Piedmont.
For more about Douglah Designs, click here: http://douglahdesigns.com/

This space really pops and becomes a fun surprise in a home that has a warm, quiet color scheme of blues, browns, white, cream.
Small transitional black and white tile marble floor powder room photo in Other with furniture-like cabinets, white cabinets, a two-piece toilet, multicolored walls, an undermount sink and granite countertops
Small transitional black and white tile marble floor powder room photo in Other with furniture-like cabinets, white cabinets, a two-piece toilet, multicolored walls, an undermount sink and granite countertops
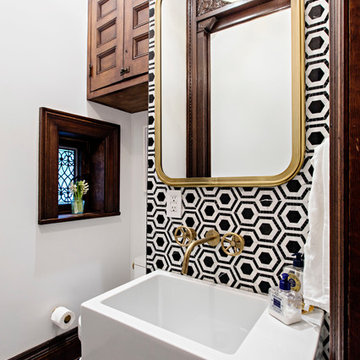
Dorothy Hong, Photographer
Example of a mid-sized eclectic black and white tile powder room design in New York with dark wood cabinets, a two-piece toilet, white walls, a wall-mount sink and marble countertops
Example of a mid-sized eclectic black and white tile powder room design in New York with dark wood cabinets, a two-piece toilet, white walls, a wall-mount sink and marble countertops
Pink Tile and Black and White Tile Powder Room Ideas
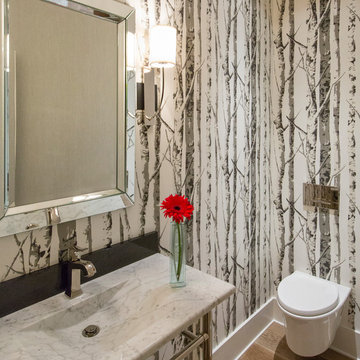
A creative spin on a half bathroom meant to feel outdoors, yet contemporary.
Powder room - transitional black and white tile and stone slab light wood floor and beige floor powder room idea in Denver with a wall-mount toilet, black walls, an integrated sink and marble countertops
Powder room - transitional black and white tile and stone slab light wood floor and beige floor powder room idea in Denver with a wall-mount toilet, black walls, an integrated sink and marble countertops
1





