Pink Tile Bath Ideas
Refine by:
Budget
Sort by:Popular Today
1 - 20 of 87 photos
Item 1 of 3
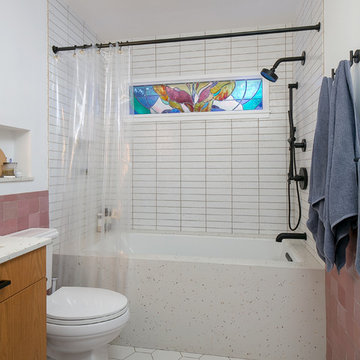
Eagle Rock Restoration ( https://eaglerockrestoration.com)
Example of a mid-sized transitional master pink tile and porcelain tile cement tile floor and white floor bathroom design in Los Angeles with flat-panel cabinets, light wood cabinets, an undermount tub, a two-piece toilet, white walls, an undermount sink, solid surface countertops and white countertops
Example of a mid-sized transitional master pink tile and porcelain tile cement tile floor and white floor bathroom design in Los Angeles with flat-panel cabinets, light wood cabinets, an undermount tub, a two-piece toilet, white walls, an undermount sink, solid surface countertops and white countertops
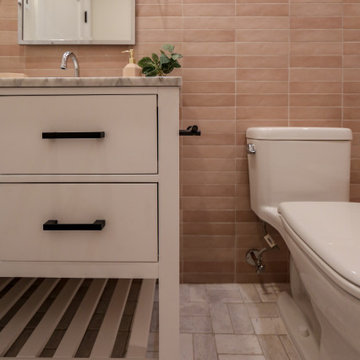
Bathroom - mid-sized contemporary pink tile and ceramic tile cement tile floor, white floor and single-sink bathroom idea in New York with flat-panel cabinets, white cabinets, a one-piece toilet, beige walls, a drop-in sink, marble countertops, multicolored countertops and a freestanding vanity
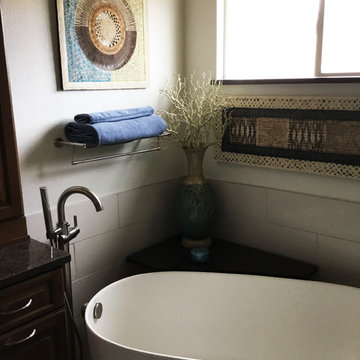
With a freestanding tub, a tub table is essential. This table was custom made with a remnant of the granite that was used for the vanity top.
Inspiration for a mid-sized contemporary master pink tile and ceramic tile cement tile floor and pink floor bathroom remodel in Denver with raised-panel cabinets, dark wood cabinets, a one-piece toilet, white walls, an undermount sink, granite countertops and brown countertops
Inspiration for a mid-sized contemporary master pink tile and ceramic tile cement tile floor and pink floor bathroom remodel in Denver with raised-panel cabinets, dark wood cabinets, a one-piece toilet, white walls, an undermount sink, granite countertops and brown countertops
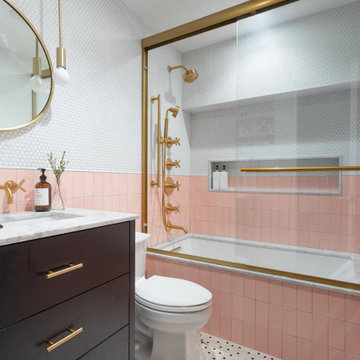
Inspiration for a mid-sized transitional kids' ceramic tile and pink tile cement tile floor, white floor and single-sink bathroom remodel in New York with flat-panel cabinets, dark wood cabinets, white walls, quartzite countertops, gray countertops, a freestanding vanity and an undermount sink
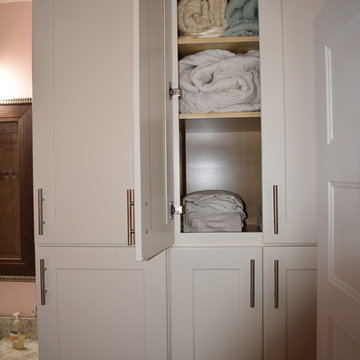
Beautifully decorated guest bath with plenty of storage for towels and linens.
Small trendy 3/4 pink tile cement tile floor and gray floor bathroom photo in San Francisco with shaker cabinets, white cabinets, an undermount sink, granite countertops and multicolored countertops
Small trendy 3/4 pink tile cement tile floor and gray floor bathroom photo in San Francisco with shaker cabinets, white cabinets, an undermount sink, granite countertops and multicolored countertops

Inspiration for a mid-sized transitional kids' pink tile and ceramic tile cement tile floor, white floor and single-sink bathroom remodel in New York with flat-panel cabinets, dark wood cabinets, white walls, an undermount sink, quartzite countertops, gray countertops and a freestanding vanity
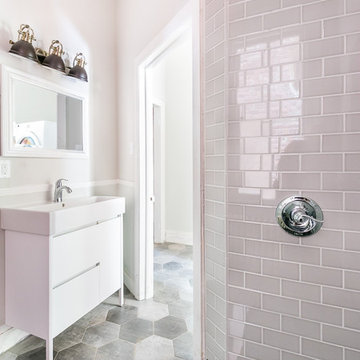
Originally a single family home, this four unit apartment building was broken up in a way that each apartment has a different layout. The challenge for Piperbear Designs was how to reimagine each space to conform with the needs of the modern tenant – while also adding design flourishes that will make each unit feel special.
Located on historic West Grace in Richmond, Virginia, the property is surrounded by a mix of attractive single family homes and small historic apartment buildings. Walking distance to the Science Museum of Virginia, Monument Ave, many hip restaurants, this block is a sought after location for young professionals moving to Richmond.
Piperbear wanted to restore this building in a manner that respects the history of the area while also adding a design aesthetic that is in touch with the change happening in Richmond.
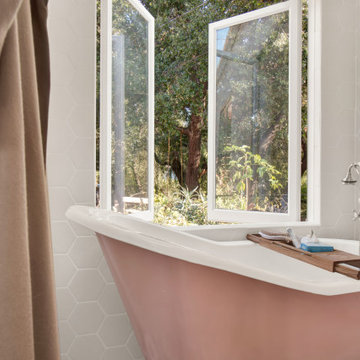
Example of a large cottage chic master pink tile and ceramic tile cement tile floor and multicolored floor bathroom design in Los Angeles with furniture-like cabinets, white cabinets, a one-piece toilet, white walls, an undermount sink, marble countertops and white countertops
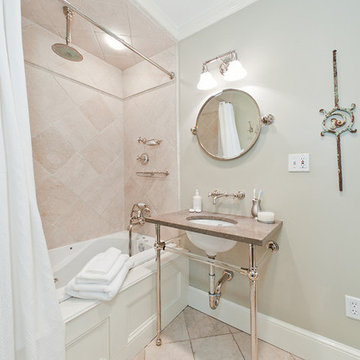
Project designed by Boston interior design studio Dane Austin Design. They serve Boston, Cambridge, Hingham, Cohasset, Newton, Weston, Lexington, Concord, Dover, Andover, Gloucester, as well as surrounding areas.
For more about Dane Austin Design, click here: https://daneaustindesign.com/
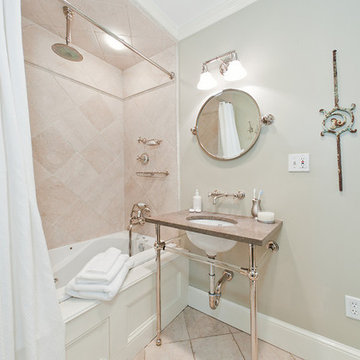
Project designed by Boston interior design studio Dane Austin Design. They serve Boston, Cambridge, Hingham, Cohasset, Newton, Weston, Lexington, Concord, Dover, Andover, Gloucester, as well as surrounding areas.
For more about Dane Austin Design, click here: https://daneaustindesign.com/
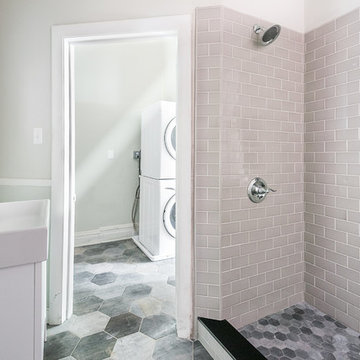
Originally a single family home, this four unit apartment building was broken up in a way that each apartment has a different layout. The challenge for Piperbear Designs was how to reimagine each space to conform with the needs of the modern tenant – while also adding design flourishes that will make each unit feel special.
Located on historic West Grace in Richmond, Virginia, the property is surrounded by a mix of attractive single family homes and small historic apartment buildings. Walking distance to the Science Museum of Virginia, Monument Ave, many hip restaurants, this block is a sought after location for young professionals moving to Richmond.
Piperbear wanted to restore this building in a manner that respects the history of the area while also adding a design aesthetic that is in touch with the change happening in Richmond.
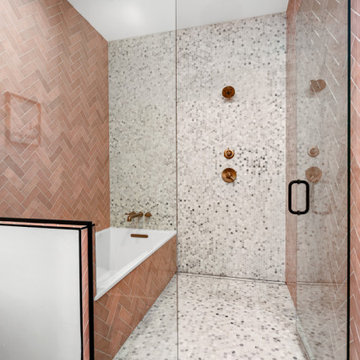
Example of a minimalist pink tile and ceramic tile cement tile floor and gray floor bathroom design in Denver with pink walls, a hinged shower door and a floating vanity
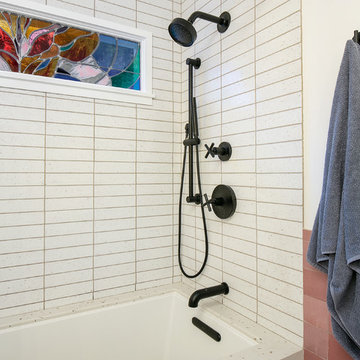
Eagle Rock Restoration ( https://eaglerockrestoration.com)
Mid-sized transitional master pink tile and porcelain tile cement tile floor and white floor bathroom photo in Los Angeles with flat-panel cabinets, light wood cabinets, an undermount tub, a two-piece toilet, white walls, an undermount sink, solid surface countertops and white countertops
Mid-sized transitional master pink tile and porcelain tile cement tile floor and white floor bathroom photo in Los Angeles with flat-panel cabinets, light wood cabinets, an undermount tub, a two-piece toilet, white walls, an undermount sink, solid surface countertops and white countertops
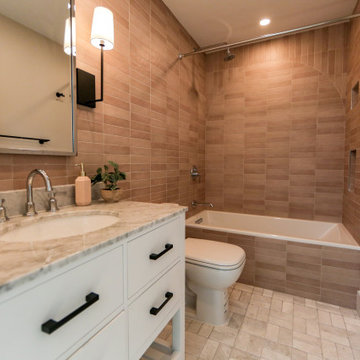
Example of a mid-sized trendy pink tile and ceramic tile cement tile floor, white floor and single-sink bathroom design in New York with flat-panel cabinets, white cabinets, a one-piece toilet, beige walls, a drop-in sink, marble countertops, multicolored countertops and a freestanding vanity
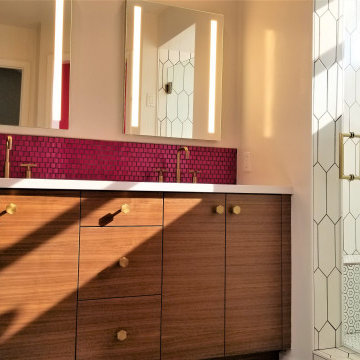
Example of a mid-sized minimalist master pink tile and glass tile cement tile floor, black floor and double-sink bathroom design in Orange County with flat-panel cabinets, medium tone wood cabinets, a two-piece toilet, pink walls, an undermount sink, quartz countertops, a hinged shower door, white countertops and a built-in vanity
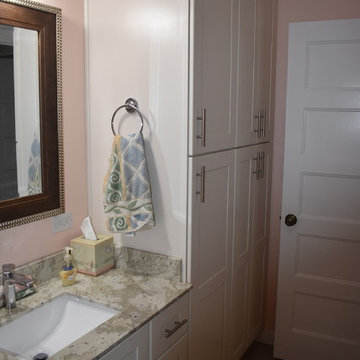
Beautifully decorated guest bath with plenty of storage for towels and linens.
Small trendy 3/4 pink tile cement tile floor and gray floor bathroom photo in San Francisco with shaker cabinets, white cabinets, an undermount sink, granite countertops and multicolored countertops
Small trendy 3/4 pink tile cement tile floor and gray floor bathroom photo in San Francisco with shaker cabinets, white cabinets, an undermount sink, granite countertops and multicolored countertops
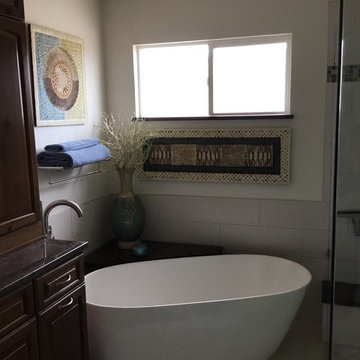
With a freestanding tub, a tub table is essential. This table was custom made with a remnant of the granite that was used for the vanity top.
Mid-sized trendy master pink tile and ceramic tile cement tile floor and pink floor bathroom photo in Denver with raised-panel cabinets, dark wood cabinets, a one-piece toilet, white walls, an undermount sink, granite countertops and brown countertops
Mid-sized trendy master pink tile and ceramic tile cement tile floor and pink floor bathroom photo in Denver with raised-panel cabinets, dark wood cabinets, a one-piece toilet, white walls, an undermount sink, granite countertops and brown countertops

We had the pleasure of renovating this small A-frame style house at the foot of the Minnewaska Ridge. The kitchen was a simple, Scandinavian inspired look with the flat maple fronts. In one bathroom we did a pastel pink vertical stacked-wall with a curbless shower floor. In the second bath it was light and bright with a skylight and larger subway tile up to the ceiling.
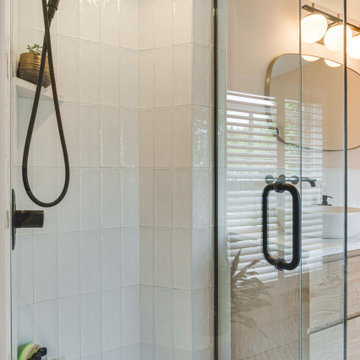
A River North Ensuite Transformation. Our latest project seamlessly blends classic and contemporary design elements. By introducing a palette of chic pick paint and timeless white vertical subway tile, we've rejuvenated our client's River North ensuite. Modern fixtures, with their clean lines and refined finishes, complete the look. This bathroom remodel exudes sophistication and tranquility, providing our client with a serene oasis in the heart of the city. It's a harmonious fusion of aesthetics that captures the essence of urban luxury. A testament to the power of design, this space now redefines modern living in style."
Pink Tile Bath Ideas
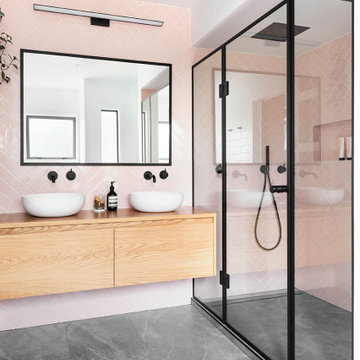
Through the master bedrooms wardrobe, this pin surprise can be found!
Alcove shower - contemporary master pink tile and ceramic tile cement tile floor, gray floor and double-sink alcove shower idea in Auckland with beige cabinets, white walls, a trough sink, wood countertops, a hinged shower door, beige countertops and a floating vanity
Alcove shower - contemporary master pink tile and ceramic tile cement tile floor, gray floor and double-sink alcove shower idea in Auckland with beige cabinets, white walls, a trough sink, wood countertops, a hinged shower door, beige countertops and a floating vanity
1







