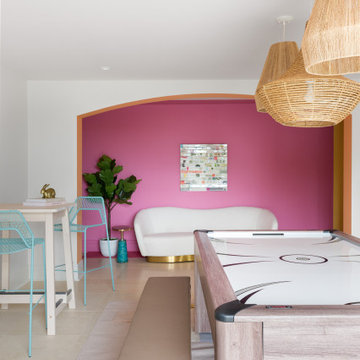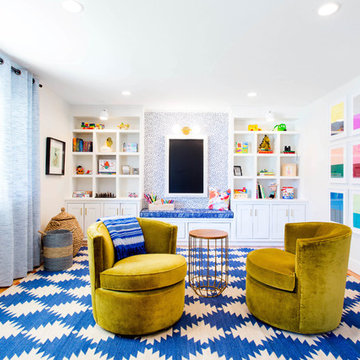Playroom Design Ideas - Color: White
Sort by:Popular Today
1 - 20 of 2,377 photos
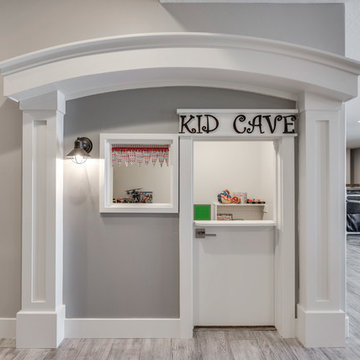
Kids' room - mid-sized traditional laminate floor and gray floor kids' room idea in Salt Lake City with gray walls

© Carl Wooley
Inspiration for a contemporary gender-neutral light wood floor kids' room remodel in New York with white walls
Inspiration for a contemporary gender-neutral light wood floor kids' room remodel in New York with white walls

Kids' room - large contemporary gender-neutral dark wood floor, brown floor and wallpaper ceiling kids' room idea in DC Metro with white walls
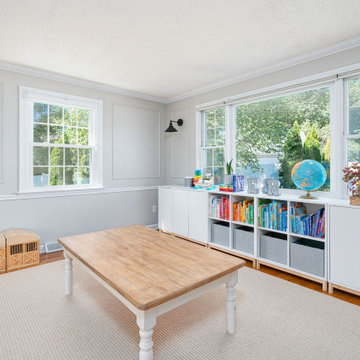
Modern Farmhouse Playroom. Organized toy storage with ROYGBIV bookcase. Neutral kids space with storage and organization.
Kids' room - mid-sized cottage gender-neutral medium tone wood floor kids' room idea in Bridgeport with gray walls
Kids' room - mid-sized cottage gender-neutral medium tone wood floor kids' room idea in Bridgeport with gray walls
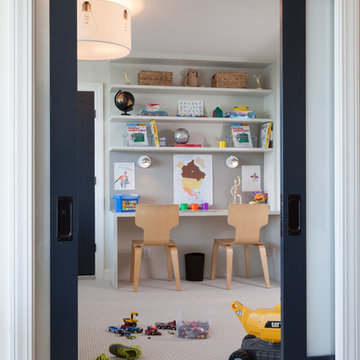
General Contractor: Lee Kimball
Designer: Tomhill Studio
Photo Credit: Sam Gray
Inspiration for a transitional gender-neutral carpeted playroom remodel in Boston with gray walls
Inspiration for a transitional gender-neutral carpeted playroom remodel in Boston with gray walls

Adorable children's playroom with custom bench cabinetry for toy storage.
Mid-sized transitional gender-neutral playroom photo in Minneapolis
Mid-sized transitional gender-neutral playroom photo in Minneapolis
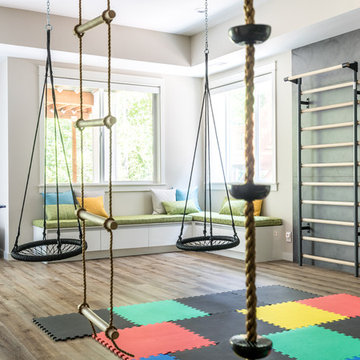
Having two young boys presents its own challenges, and when you have two of their best friends constantly visiting, you end up with four super active action heroes. This family wanted to dedicate a space for the boys to hangout. We took an ordinary basement and converted it into a playground heaven. A basketball hoop, climbing ropes, swinging chairs, rock climbing wall, and climbing bars, provide ample opportunity for the boys to let their energy out, and the built-in window seat is the perfect spot to catch a break. Tall built-in wardrobes and drawers beneath the window seat to provide plenty of storage for all the toys.
You can guess where all the neighborhood kids come to hangout now ☺
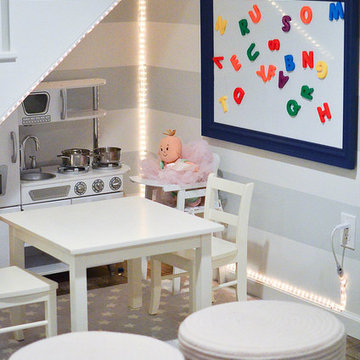
Kate Hart Photography
Inspiration for a rustic gender-neutral kids' room remodel in New York
Inspiration for a rustic gender-neutral kids' room remodel in New York
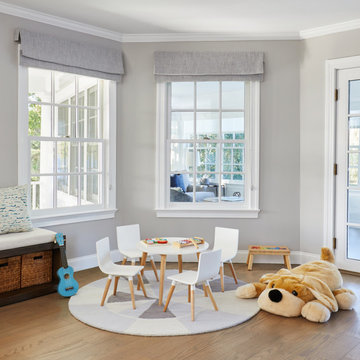
This three-story Westhampton Beach home designed for family get-togethers features a large entry and open-plan kitchen, dining, and living room. The kitchen was gut-renovated to merge seamlessly with the living room. For worry-free entertaining and clean-up, we used lots of performance fabrics and refinished the existing hardwood floors with a custom greige stain. A palette of blues, creams, and grays, with a touch of yellow, is complemented by natural materials like wicker and wood. The elegant furniture, striking decor, and statement lighting create a light and airy interior that is both sophisticated and welcoming, for beach living at its best, without the fuss!
---
Our interior design service area is all of New York City including the Upper East Side and Upper West Side, as well as the Hamptons, Scarsdale, Mamaroneck, Rye, Rye City, Edgemont, Harrison, Bronxville, and Greenwich CT.
For more about Darci Hether, see here: https://darcihether.com/
To learn more about this project, see here:
https://darcihether.com/portfolio/westhampton-beach-home-for-gatherings/

Thanks to the massive 3rd-floor bonus space, we were able to add an additional full bathroom, custom
built-in bunk beds, and a den with a wet bar giving you and your family room to sit back and relax.
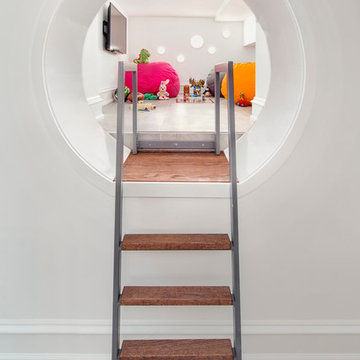
This beautiful townhouse has it's own "kids cave"!
Example of a transitional gender-neutral playroom design in New York with white walls
Example of a transitional gender-neutral playroom design in New York with white walls
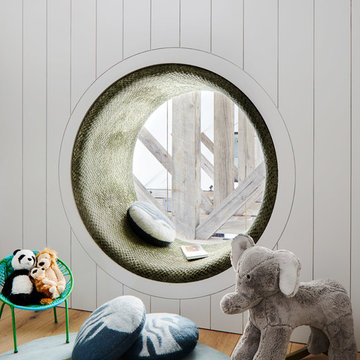
Kids' room - coastal gender-neutral light wood floor kids' room idea in New York with white walls
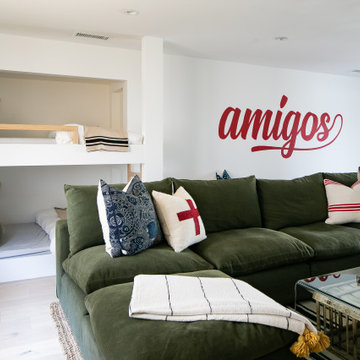
Example of a beach style gender-neutral light wood floor and beige floor playroom design in Orange County with white walls
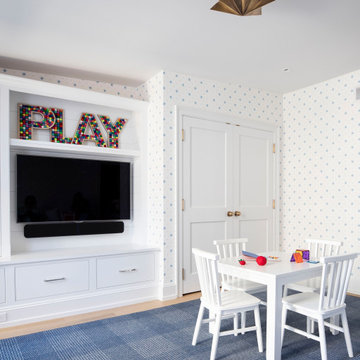
Inspiration for a large transitional gender-neutral light wood floor and beige floor kids' room remodel in Philadelphia with multicolored walls
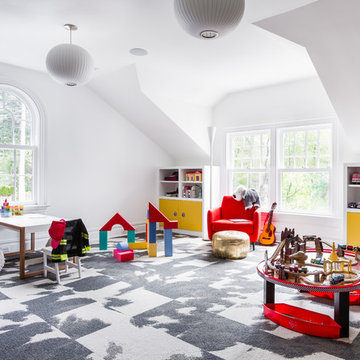
Wes Tarca
Playroom - contemporary gender-neutral carpeted playroom idea in New York with white walls
Playroom - contemporary gender-neutral carpeted playroom idea in New York with white walls
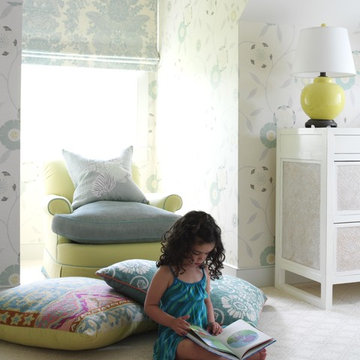
Example of a large beach style girl carpeted kids' room design in New York with multicolored walls
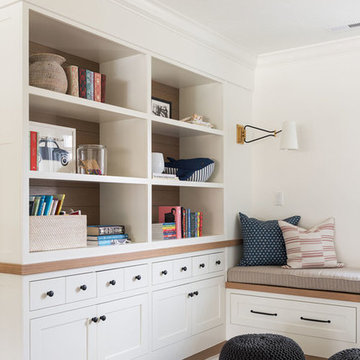
Example of a mid-sized transitional gender-neutral medium tone wood floor and brown floor playroom design in Salt Lake City with white walls
Playroom Design Ideas - Color: White
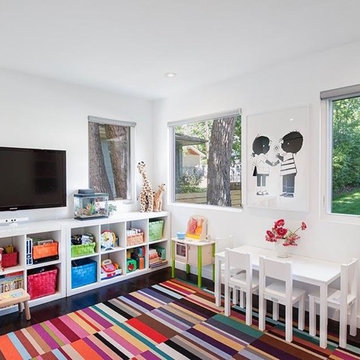
bob carmichael photos
this vibrant colors in this playroom are balanced by the clean, white furnishings.
Mid-sized trendy gender-neutral dark wood floor kids' room photo in Denver with white walls
Mid-sized trendy gender-neutral dark wood floor kids' room photo in Denver with white walls
1






