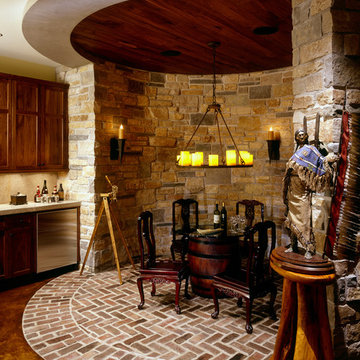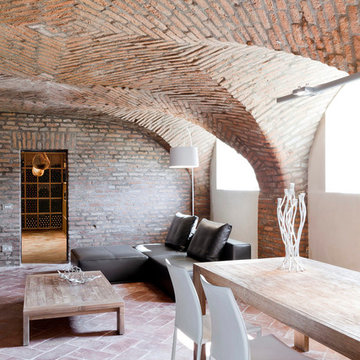Plywood Floor and Brick Floor Basement Ideas
Refine by:
Budget
Sort by:Popular Today
1 - 20 of 29 photos
Item 1 of 3
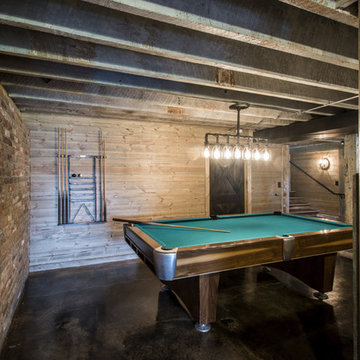
Photography by Andrew Hyslop
Inspiration for a farmhouse walk-out brick floor basement remodel in Louisville
Inspiration for a farmhouse walk-out brick floor basement remodel in Louisville

Martha O'Hara Interiors, Interior Design | L. Cramer Builders + Remodelers, Builder | Troy Thies, Photography | Shannon Gale, Photo Styling
Please Note: All “related,” “similar,” and “sponsored” products tagged or listed by Houzz are not actual products pictured. They have not been approved by Martha O’Hara Interiors nor any of the professionals credited. For information about our work, please contact design@oharainteriors.com.
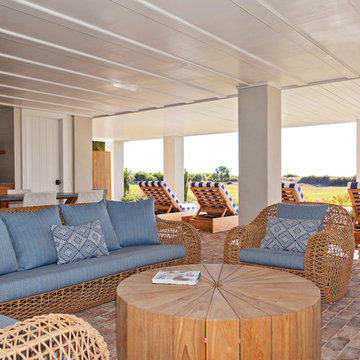
Photo Credit: Julia Lynn
Inspiration for a coastal brick floor basement remodel in Charleston with white walls
Inspiration for a coastal brick floor basement remodel in Charleston with white walls
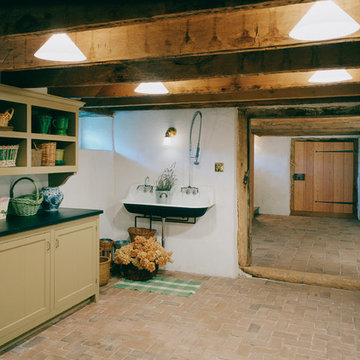
Philip Beaurline
Mid-sized elegant underground brick floor basement photo in Richmond with white walls
Mid-sized elegant underground brick floor basement photo in Richmond with white walls
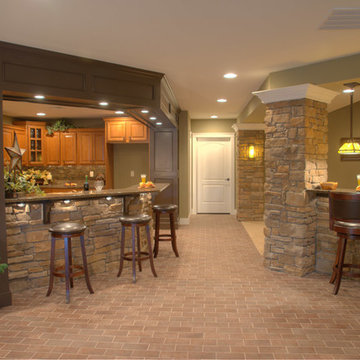
Fully Finished Daylight Basement features a kitchen, theater room, game room, and hearthroom.
Example of a huge arts and crafts brick floor basement design in Other with green walls
Example of a huge arts and crafts brick floor basement design in Other with green walls
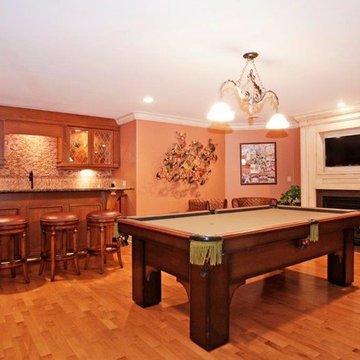
We designed this fantastic basement for a family who loves to entertain. The custom built bar and moldings create the perfect space to entertain the young and young-at-heart.
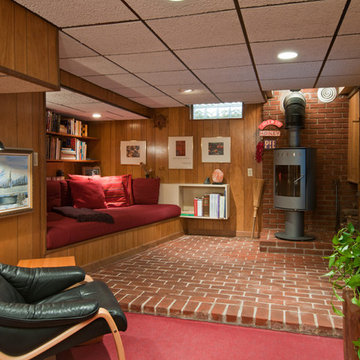
Small 1950s look-out brick floor and red floor basement photo in Detroit with a wood stove
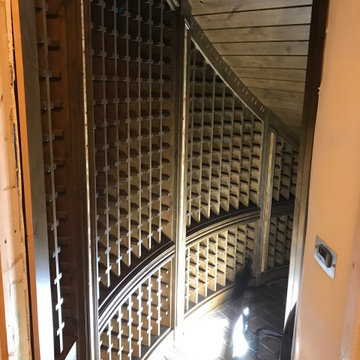
Custom wine room in knotty alder under staircase that fit 600 bottles with burl high lights , leaded glass viewing widows, temp controlled, lighting , hidden door in center wine rack.
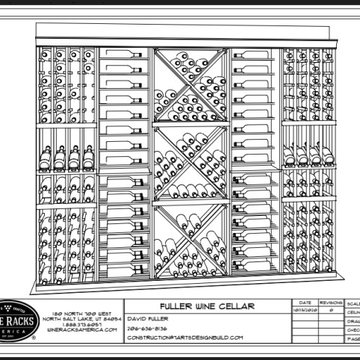
From storage room to custom wine cellar. This is a 15 piece component system that is custom made in Salt Lake and then we install them for you. Each unit is made to fit a unique space. This design holds 280 bottles.
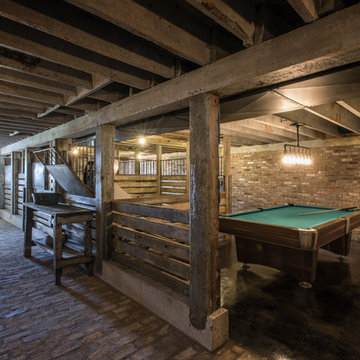
Photography by Andrew Hyslop
Basement - country walk-out brick floor basement idea in Louisville
Basement - country walk-out brick floor basement idea in Louisville
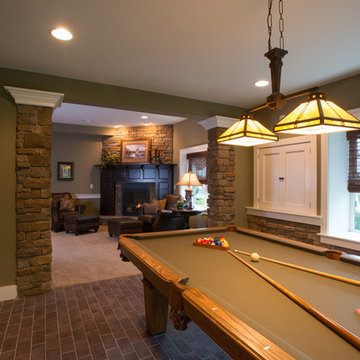
Game room in finished daylight basement #ownalandmark
Basement - huge craftsman brick floor and gray floor basement idea in Other with green walls, a standard fireplace and a stone fireplace
Basement - huge craftsman brick floor and gray floor basement idea in Other with green walls, a standard fireplace and a stone fireplace
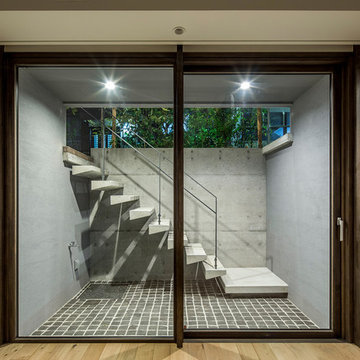
ドライエリア階段
photo by hirokazu touwaku
Inspiration for a contemporary look-out plywood floor basement remodel in Tokyo with white walls
Inspiration for a contemporary look-out plywood floor basement remodel in Tokyo with white walls
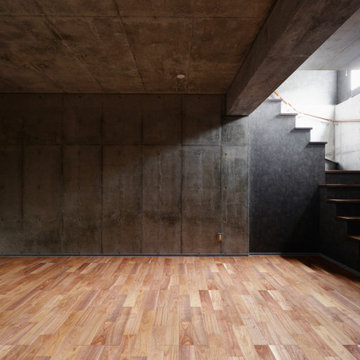
ご主人様から「音楽、スポーツなど多目的に使いたい」とのご要望で作られた地下室。
コンクリートで囲まれた空間は、「音」に関わるニーズにもお応えできます。
Minimalist underground plywood floor basement photo in Tokyo Suburbs
Minimalist underground plywood floor basement photo in Tokyo Suburbs
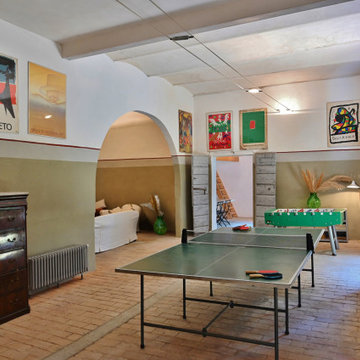
La ex stalla, la cui struttura originaria rimane perfettamente leggibile, è stata trasformata in un'area soggiorno e svago con accesso al giardino esterno.
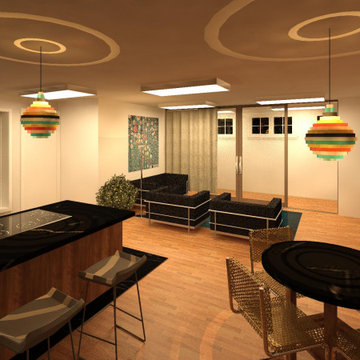
This open concept in the basement was the solution to bring more light, comfort, and practicality to the space.
Mid-sized minimalist look-out plywood floor and brown floor basement photo with white walls
Mid-sized minimalist look-out plywood floor and brown floor basement photo with white walls
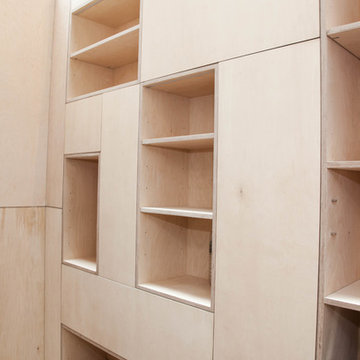
Integrated ply wall shelves with ply wall panelling.
Basement - victorian plywood floor basement idea in Other
Basement - victorian plywood floor basement idea in Other
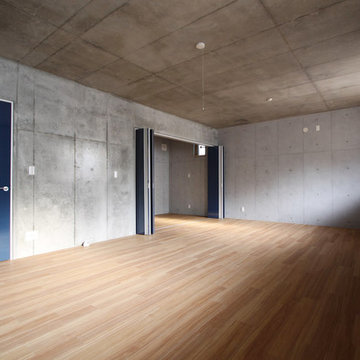
広々とした半地下室では家族で卓球やダンスを楽しめるスペースです。
Basement - large modern walk-out plywood floor and beige floor basement idea in Other with gray walls
Basement - large modern walk-out plywood floor and beige floor basement idea in Other with gray walls
Plywood Floor and Brick Floor Basement Ideas
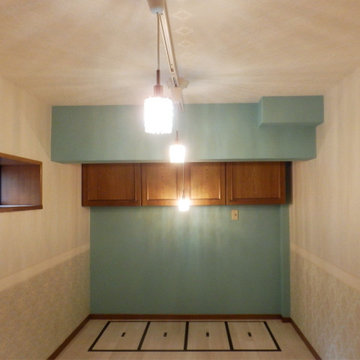
地下で、物置のようになっていた部屋は、趣味の小物のお教室にしたいということで、大好きなターコイズのアクセントクロスとボーダーでエレガントな空間に。
ご自身で見つけてこられたクリスタルのペンダントのために、後付けのダクトレールも導入しました。
Basement - small mediterranean look-out plywood floor, beige floor, wallpaper ceiling and wallpaper basement idea in Tokyo with blue walls and no fireplace
Basement - small mediterranean look-out plywood floor, beige floor, wallpaper ceiling and wallpaper basement idea in Tokyo with blue walls and no fireplace
1






