Plywood Floor and Wood-Look Tile Floor Bathroom Ideas
Refine by:
Budget
Sort by:Popular Today
121 - 140 of 2,802 photos
Item 1 of 3
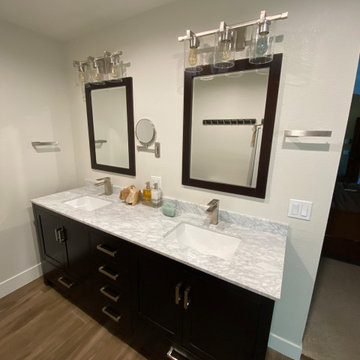
Contemporary Master Bathroom Remodel in Agoura Hills. These homeowners wanted an updated bathroom with a soaking tub under a window. We provide that for them, along with a shower with a squared shower-head and a pebble stone shower floor.
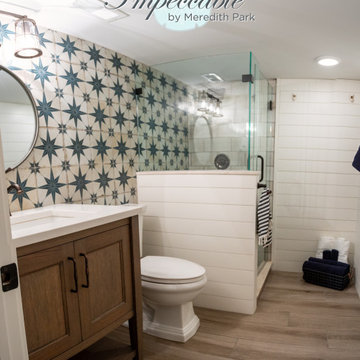
This basement bathroom was fully remodeled. The glass above the shower half wall allows light to flow thru the space. The accent star tile behind the vanity and flowing into the shower makes the space feel bigger. Custom shiplap wraps the room and hides the entrance to the basement crawl space.
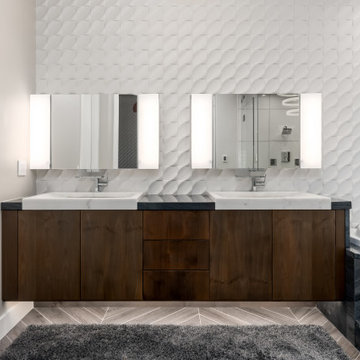
Bathroom - large contemporary master white tile and porcelain tile wood-look tile floor, multicolored floor, double-sink and vaulted ceiling bathroom idea in Salt Lake City with flat-panel cabinets, brown cabinets, a one-piece toilet, gray walls, a vessel sink, granite countertops, a hinged shower door and a floating vanity
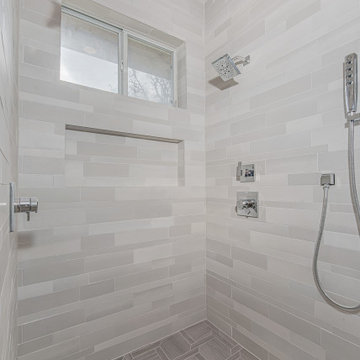
It is a common story. A couple has lived with their builder-grade bathroom for as long as they can and are ready for something upgraded and more functional. They wanted to create a bathroom that would be safe for them as they age in place and a new fresh design.
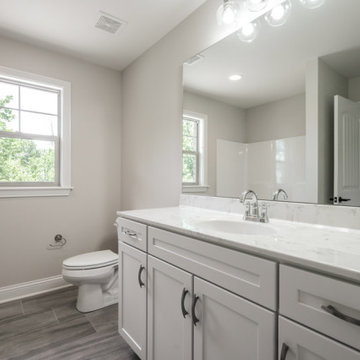
Inspiration for a transitional wood-look tile floor, gray floor and single-sink bathroom remodel in Louisville with recessed-panel cabinets, gray cabinets, a one-piece toilet, gray walls, a drop-in sink, marble countertops, white countertops and a built-in vanity
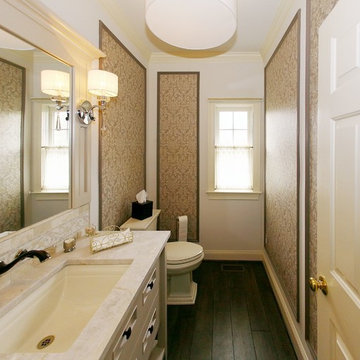
Inspiration for a mid-sized transitional 3/4 plywood floor bathroom remodel in Philadelphia with furniture-like cabinets, white cabinets, a two-piece toilet, beige walls, an undermount sink and marble countertops
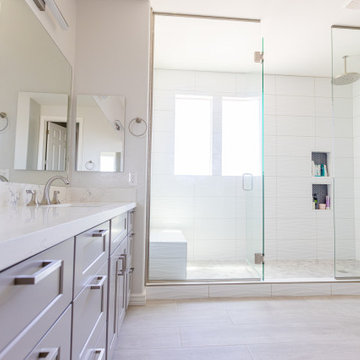
D & R removed the existing shower and tub and extended the size of the shower room. Eliminating the tub opened up this room completely. ? We ran new plumbing to add a rain shower head above. ? Bright white marea tile cover the walls, small gray glass tiles fill the niches with a herringbone layout and small hexagon-shaped stone tiles complete the floor. ☀️ The shower room is separated by a frameless glass wall with a swinging door that brings in natural light. Home Studio gray shaker cabinets and drawers were used for the vanity. Let's take a moment to reflect on the storage space this client gained: 12 drawers and two cabinets!! ? The countertop is white quartz with gray veins from @monterreytile.? All fixtures and hardware, including faucets, lighting, etc., are brushed nickel. ⌷ Lastly, new gray wood-like planks were installed for the flooring.
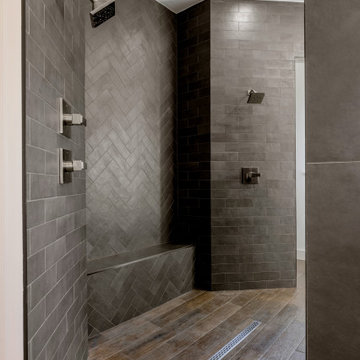
Alcove shower - contemporary brown tile wood-look tile floor alcove shower idea in Austin

In this project the owner wanted to have a space for him and his wife to age into or be able to sell to anyone in any stage of their lives.
Mid-sized transitional master white tile and stone tile wood-look tile floor, brown floor, double-sink and vaulted ceiling bathroom photo in Chicago with raised-panel cabinets, dark wood cabinets, a one-piece toilet, white walls, an undermount sink, quartz countertops, a hinged shower door, multicolored countertops and a built-in vanity
Mid-sized transitional master white tile and stone tile wood-look tile floor, brown floor, double-sink and vaulted ceiling bathroom photo in Chicago with raised-panel cabinets, dark wood cabinets, a one-piece toilet, white walls, an undermount sink, quartz countertops, a hinged shower door, multicolored countertops and a built-in vanity
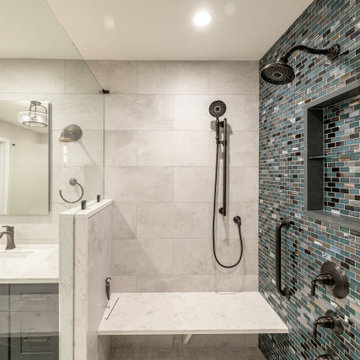
Example of a large transitional master white tile and porcelain tile wood-look tile floor, brown floor, double-sink and wallpaper ceiling bathroom design in Philadelphia with shaker cabinets, blue cabinets, a one-piece toilet, white walls, an undermount sink, quartzite countertops, a hinged shower door, white countertops and a built-in vanity
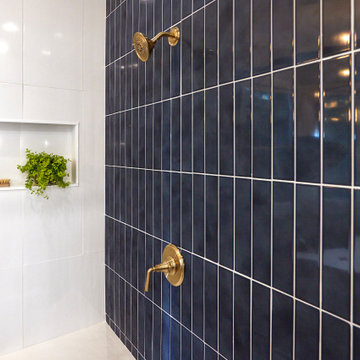
Bathroom - large modern master blue tile and porcelain tile wood-look tile floor, brown floor and single-sink bathroom idea in Other with flat-panel cabinets, brown cabinets, a one-piece toilet, gray walls, an undermount sink, quartz countertops, a hinged shower door, white countertops and a freestanding vanity
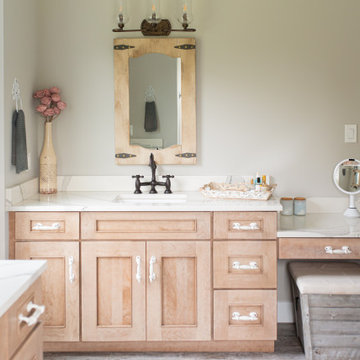
Owner's Bathroom with custom white brick veneer focal wall behind freestanding tub with curb-less shower entry behind
Farmhouse master white tile and ceramic tile wood-look tile floor, gray floor, double-sink and brick wall bathroom photo in Philadelphia with raised-panel cabinets, a two-piece toilet, beige walls, a drop-in sink, quartz countertops, white countertops and a freestanding vanity
Farmhouse master white tile and ceramic tile wood-look tile floor, gray floor, double-sink and brick wall bathroom photo in Philadelphia with raised-panel cabinets, a two-piece toilet, beige walls, a drop-in sink, quartz countertops, white countertops and a freestanding vanity
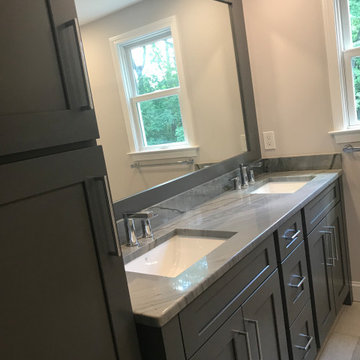
Hall Bathroom with Amazing Elegant Grey Quartzite!
Mid-sized transitional kids' white tile and porcelain tile wood-look tile floor, gray floor and double-sink bathroom photo in Bridgeport with shaker cabinets, gray cabinets, a one-piece toilet, gray walls, an undermount sink, quartzite countertops, a hinged shower door, gray countertops, a niche and a built-in vanity
Mid-sized transitional kids' white tile and porcelain tile wood-look tile floor, gray floor and double-sink bathroom photo in Bridgeport with shaker cabinets, gray cabinets, a one-piece toilet, gray walls, an undermount sink, quartzite countertops, a hinged shower door, gray countertops, a niche and a built-in vanity
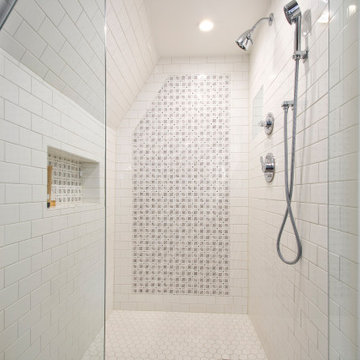
Architecture & Construction Management by: Harmoni Designs, LLC.
New modern Scandinavian and Japanese inspired custom designed master bathroom.
Inspiration for a large transitional master beige tile and porcelain tile wood-look tile floor, white floor, double-sink and exposed beam freestanding bathtub remodel in Cleveland with flat-panel cabinets, dark wood cabinets, a one-piece toilet, white walls, a vessel sink, quartzite countertops, white countertops and a floating vanity
Inspiration for a large transitional master beige tile and porcelain tile wood-look tile floor, white floor, double-sink and exposed beam freestanding bathtub remodel in Cleveland with flat-panel cabinets, dark wood cabinets, a one-piece toilet, white walls, a vessel sink, quartzite countertops, white countertops and a floating vanity
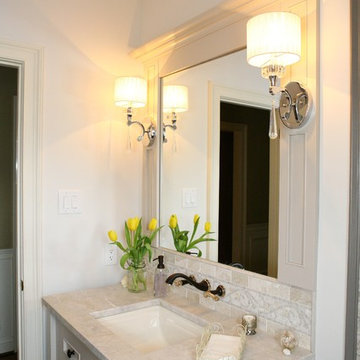
Bathroom - mid-sized transitional 3/4 plywood floor bathroom idea in Philadelphia with furniture-like cabinets, white cabinets, a two-piece toilet, beige walls, an undermount sink and marble countertops
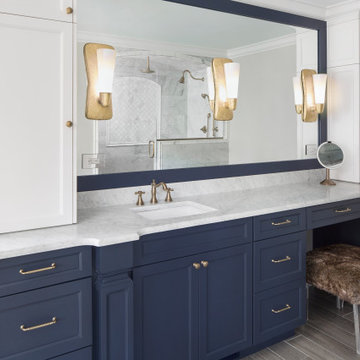
Yellow tile and marble tile wood-look tile floor, gray floor and single-sink freestanding bathtub photo in St Louis with flat-panel cabinets, blue cabinets, an undermount sink, marble countertops, a built-in vanity and white countertops
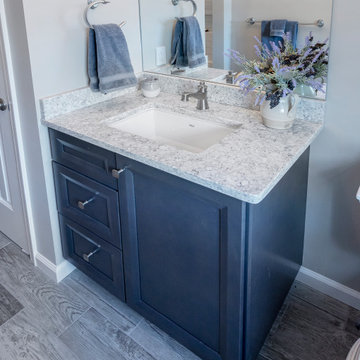
Example of a mid-sized transitional 3/4 white tile and subway tile gray floor and wood-look tile floor bathroom design in Philadelphia with shaker cabinets, gray cabinets, a two-piece toilet, gray walls, an undermount sink, quartz countertops and gray countertops
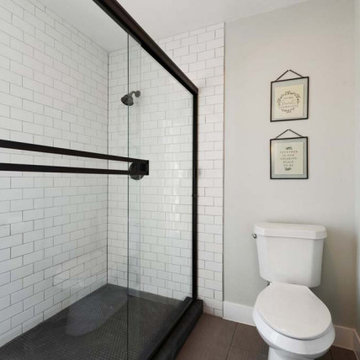
Bathroom - mid-sized contemporary 3/4 white tile and subway tile wood-look tile floor, brown floor and single-sink bathroom idea in Denver with shaker cabinets, black cabinets, a wall-mount toilet, white walls, a drop-in sink, wood countertops, beige countertops and a built-in vanity
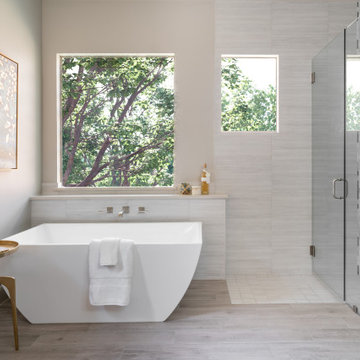
Tub/Shower of this beautiful project.
Inspiration for a transitional gray tile and ceramic tile wood-look tile floor bathroom remodel in Dallas with a hinged shower door
Inspiration for a transitional gray tile and ceramic tile wood-look tile floor bathroom remodel in Dallas with a hinged shower door
Plywood Floor and Wood-Look Tile Floor Bathroom Ideas
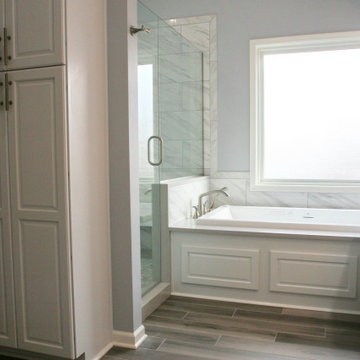
Bathroom - large master gray tile and porcelain tile wood-look tile floor, gray floor, double-sink and vaulted ceiling bathroom idea in Kansas City with raised-panel cabinets, white cabinets, a two-piece toilet, gray walls, an undermount sink, quartz countertops, a hinged shower door, gray countertops and a built-in vanity
7





