Plywood Floor and Wood-Look Tile Floor Bathroom Ideas
Refine by:
Budget
Sort by:Popular Today
161 - 180 of 2,802 photos
Item 1 of 3
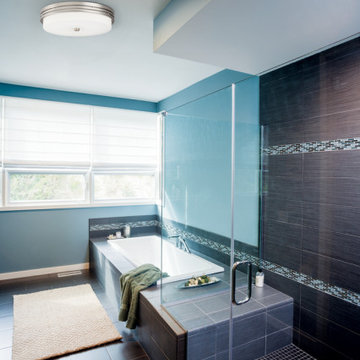
This beautiful LED flush mount by Kichler features a modern style and clean lines. To complete the look, this light offers a Brushed Nickel finish. This item is available locally at Cardello Lighting. Visit a showrooms today with locations in Canonsburg & Cranberry, PA!
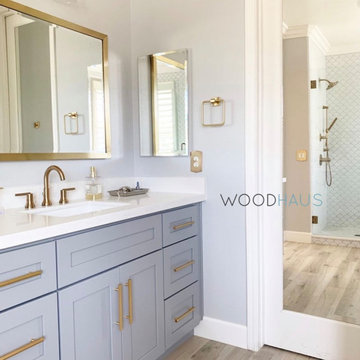
Example of a mid-sized trendy master beige tile and ceramic tile wood-look tile floor, beige floor, double-sink, vaulted ceiling and wall paneling bathroom design in Miami with shaker cabinets, turquoise cabinets, a one-piece toilet, beige walls, an undermount sink, quartzite countertops, a hinged shower door, white countertops and a freestanding vanity
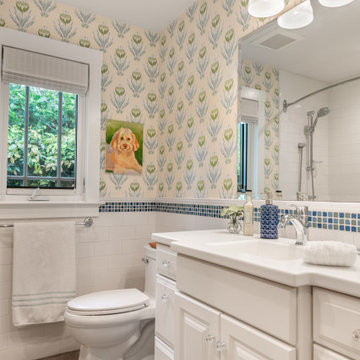
Bathroom - mid-sized traditional kids' white tile and ceramic tile wood-look tile floor, brown floor, single-sink and wallpaper bathroom idea in San Francisco with raised-panel cabinets, white cabinets, a one-piece toilet, multicolored walls, an undermount sink, solid surface countertops, white countertops and a built-in vanity
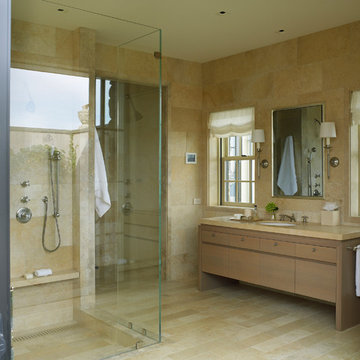
Large country master beige tile and stone slab plywood floor and beige floor open shower photo in San Francisco with flat-panel cabinets, brown cabinets, beige walls, a drop-in sink, marble countertops and brown countertops
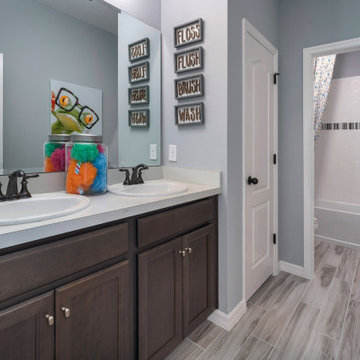
2nd Bath
Example of a large trendy wood-look tile floor and beige floor bathroom design in Orlando with blue walls
Example of a large trendy wood-look tile floor and beige floor bathroom design in Orlando with blue walls
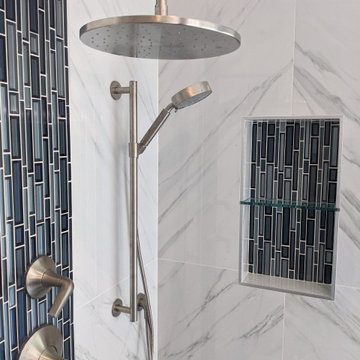
This contemporary bathroom combines modern style & technology with a bold charge of color to create a perfect urban chic expression.
The shower design features impressive large format, marble look tile with a glass mosaic accent which creates an eye catching focal point.
The handcrafted custom vanity has an abundance of storage with adjustable shelving and pull outs with a hair appliance drawer. Finished with Forza quartz countertops & brushed nickel fixtures, the vanity emanates the shower design reflecting the modern style throughout the room

Elevate your daily routine in this modern colonial bathroom featuring wood-like tile and a double sink vanity. The dual mirrors enhance the sense of space and light, creating an inviting and refined ambiance.
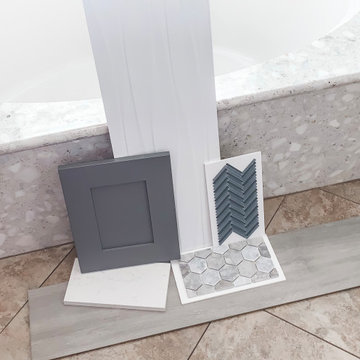
D & R removed the existing shower and tub and extended the size of the shower room. Eliminating the tub opened up this room completely. ? We ran new plumbing to add a rain shower head above. ? Bright white marea tile cover the walls, small gray glass tiles fill the niches with a herringbone layout and small hexagon-shaped stone tiles complete the floor. ☀️ The shower room is separated by a frameless glass wall with a swinging door that brings in natural light. Home Studio gray shaker cabinets and drawers were used for the vanity. Let's take a moment to reflect on the storage space this client gained: 12 drawers and two cabinets!! ? The countertop is white quartz with gray veins from @monterreytile.? All fixtures and hardware, including faucets, lighting, etc., are brushed nickel. ⌷ Lastly, new gray wood-like planks were installed for the flooring.

We replaced the bathtub with a makeup vanity. When it comes to organizing your bathroom, it can be overwhelming to tackle. Out of all the rooms in the house, the bathroom needs to be very clean + sanitary, which can’t happen without proper storage. We installed custom cabinet pullouts, which allows them to get the most out of their cabinet space. On one side, there is a space for hair tools (hairdryer, curling iron, etc.), with an electrical outlet for easy access. The other side has multiple containers for hair products, makeup, etc. We installed a Double Face Round LED magnifying mirror to assist for all the makeup needs!
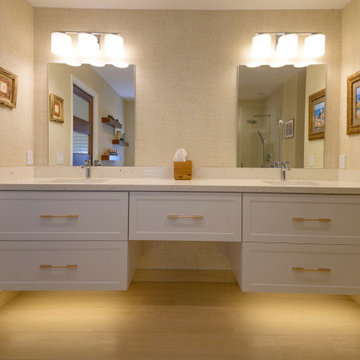
master bath was in need of updating and repairs.
replaced walls with glass, made curbless, added a large niche, a teak fold down seat and grab bar for safety. Removed the corner green tub so we could change the footprint of the shower. Replaced the existing vanity with a floating vanity with lighting, again for safety. The vanity has no doors, it is custom made of all drawers. Upgraded the lighting to LED. Separate water closet contains a new bidet. This master bath not only has tranquil elegance but also function.
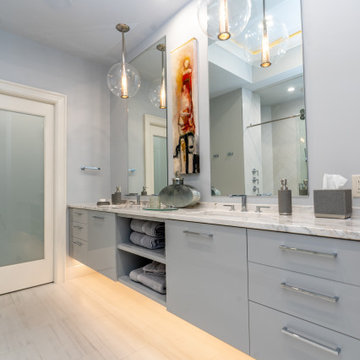
Bathroom - large contemporary master wood-look tile floor, gray floor, double-sink, tray ceiling and vaulted ceiling bathroom idea in Tampa with flat-panel cabinets, gray cabinets, gray walls, an undermount sink, granite countertops, gray countertops and a floating vanity
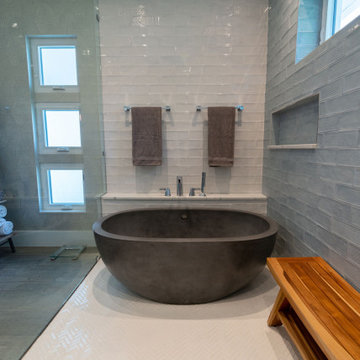
A master bathroom with a modern spa feel.
Example of a minimalist wood-look tile floor, gray floor and double-sink freestanding bathtub design in Miami with dark wood cabinets, white walls, an undermount sink and a hinged shower door
Example of a minimalist wood-look tile floor, gray floor and double-sink freestanding bathtub design in Miami with dark wood cabinets, white walls, an undermount sink and a hinged shower door
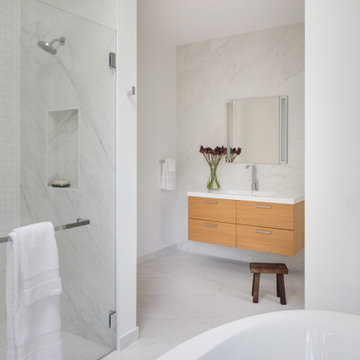
TEAM
Architect: LDa Architecture & Interiors
Interior Design: LDa Architecture & Interiors
Builder: Denali Construction
Photographer: Greg Premru Photography
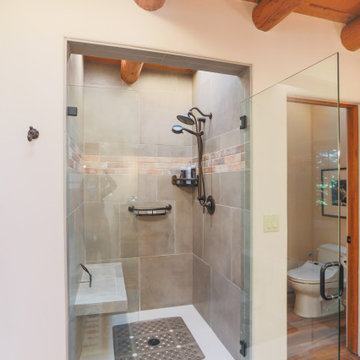
Inspiration for a huge southwestern master multicolored tile and ceramic tile wood-look tile floor, multicolored floor, double-sink and exposed beam bathroom remodel in Albuquerque with medium tone wood cabinets, a one-piece toilet, white walls, a pedestal sink, solid surface countertops, a hinged shower door, black countertops, a built-in vanity and raised-panel cabinets
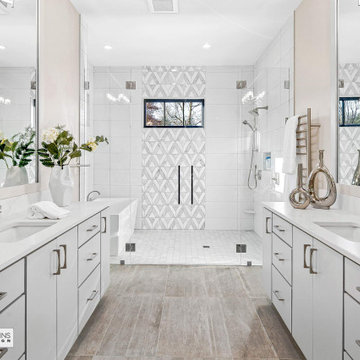
Example of a large arts and crafts master white tile and stone tile wood-look tile floor, beige floor and double-sink bathroom design in Other with flat-panel cabinets, white cabinets, a one-piece toilet, beige walls, an undermount sink, quartz countertops, a hinged shower door, white countertops, a built-in vanity and a niche
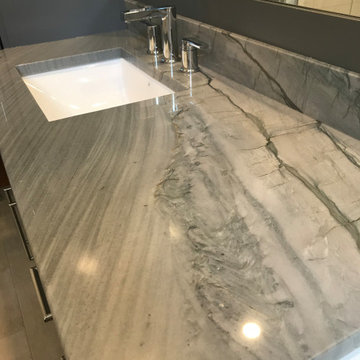
Hall Bathroom with Amazing Elegant Grey Quartzite!
Mid-sized transitional kids' white tile and porcelain tile wood-look tile floor, gray floor and double-sink bathroom photo in Bridgeport with shaker cabinets, gray cabinets, a one-piece toilet, gray walls, an undermount sink, quartzite countertops, a hinged shower door, gray countertops, a niche and a built-in vanity
Mid-sized transitional kids' white tile and porcelain tile wood-look tile floor, gray floor and double-sink bathroom photo in Bridgeport with shaker cabinets, gray cabinets, a one-piece toilet, gray walls, an undermount sink, quartzite countertops, a hinged shower door, gray countertops, a niche and a built-in vanity
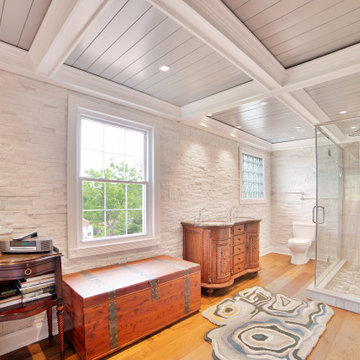
The white ledger stone on the walls is commonly used for fireplaces. This customer got creative and covered his bathroom walls with it! The stone leaks out into the bedroom to help blend and transition the two spaces. What do you think?
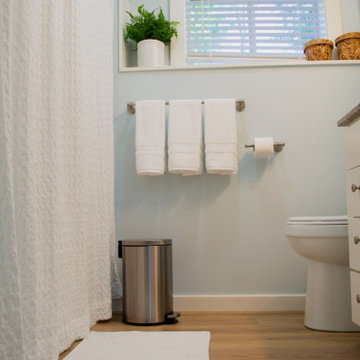
Bathroom - small traditional wood-look tile floor and single-sink bathroom idea in Boston with recessed-panel cabinets, white cabinets, blue walls, solid surface countertops, gray countertops and a freestanding vanity
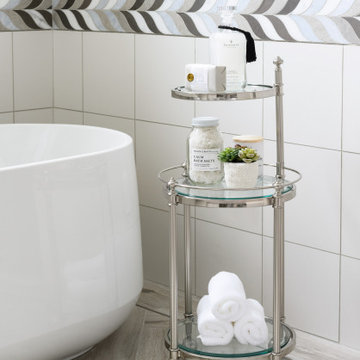
Example of a large transitional master beige tile and porcelain tile wood-look tile floor, beige floor and double-sink bathroom design in Boston with beaded inset cabinets, white cabinets, a one-piece toilet, gray walls, a vessel sink, solid surface countertops, a hinged shower door, white countertops and a built-in vanity
Plywood Floor and Wood-Look Tile Floor Bathroom Ideas
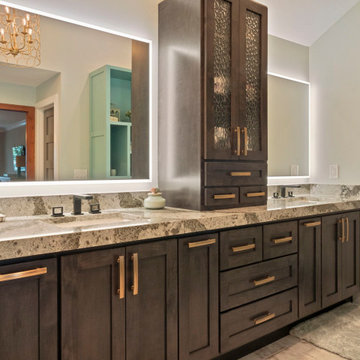
Example of a large mid-century modern master white tile and ceramic tile wood-look tile floor, beige floor, double-sink and vaulted ceiling bathroom design in Other with shaker cabinets, dark wood cabinets, a two-piece toilet, green walls, an undermount sink, quartz countertops, a hinged shower door, gray countertops and a floating vanity
9





