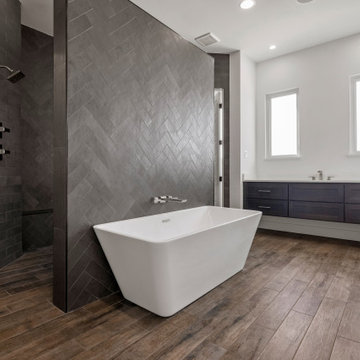Plywood Floor and Wood-Look Tile Floor Bathroom Ideas
Refine by:
Budget
Sort by:Popular Today
141 - 160 of 2,802 photos
Item 1 of 3

Inspiration for a mid-sized coastal master white tile and ceramic tile wood-look tile floor, blue floor, single-sink, vaulted ceiling and shiplap wall bathroom remodel in Boston with shaker cabinets, white cabinets, white walls, an undermount sink, white countertops, a freestanding vanity and quartz countertops
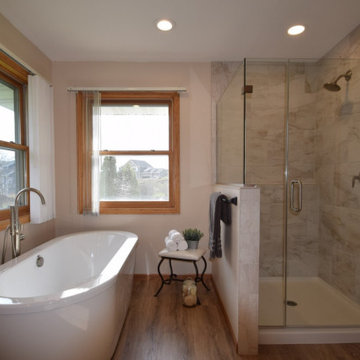
Inspiration for a timeless master beige tile and ceramic tile wood-look tile floor and brown floor freestanding bathtub remodel in Other with white walls and a hinged shower door
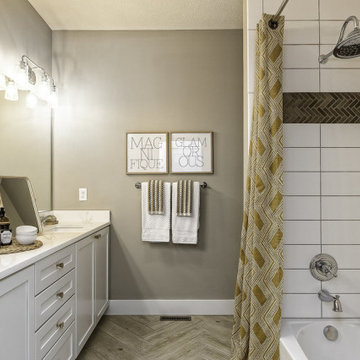
STRATO - CA701A
A contemporary classic. Crisp white marble with feathery contrasting amber and gold veining, Strato brings to life soft movement with a glossy sheen.
PATTERN: MOVEMENT VEINEDFINISH: POLISHEDCOLLECTION: CASCINASLAB SIZE: JUMBO (65" X 130")
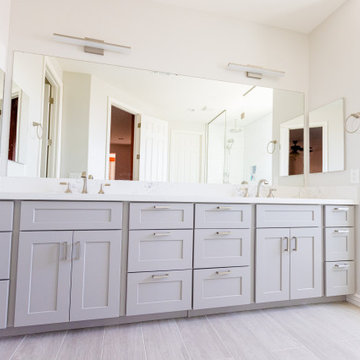
D & R removed the existing shower and tub and extended the size of the shower room. Eliminating the tub opened up this room completely. ? We ran new plumbing to add a rain shower head above. ? Bright white marea tile cover the walls, small gray glass tiles fill the niches with a herringbone layout and small hexagon-shaped stone tiles complete the floor. ☀️ The shower room is separated by a frameless glass wall with a swinging door that brings in natural light. Home Studio gray shaker cabinets and drawers were used for the vanity. Let's take a moment to reflect on the storage space this client gained: 12 drawers and two cabinets!! ? The countertop is white quartz with gray veins from @monterreytile.? All fixtures and hardware, including faucets, lighting, etc., are brushed nickel. ⌷ Lastly, new gray wood-like planks were installed for the flooring.
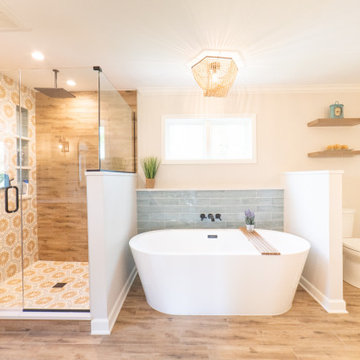
Large transitional mosaic tile wood-look tile floor, brown floor and double-sink bathroom photo in Chicago with shaker cabinets, medium tone wood cabinets, an undermount sink, quartz countertops, a hinged shower door and a built-in vanity
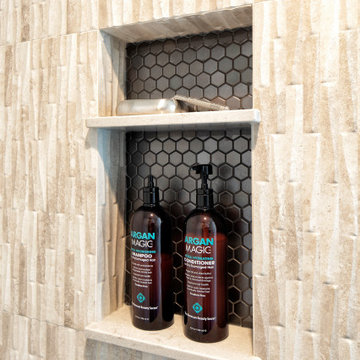
Inspiration for a large cottage master beige tile and ceramic tile wood-look tile floor and brown floor alcove shower remodel in Minneapolis with recessed-panel cabinets, medium tone wood cabinets, a hinged shower door, white countertops and granite countertops

What a difference there can be between white tiles just by changing the shape, pattern and grout
Example of a small transitional master white tile and subway tile wood-look tile floor, beige floor and double-sink bathroom design in Detroit with shaker cabinets, white cabinets, a two-piece toilet, pink walls, an undermount sink, quartz countertops, a hinged shower door, white countertops and a built-in vanity
Example of a small transitional master white tile and subway tile wood-look tile floor, beige floor and double-sink bathroom design in Detroit with shaker cabinets, white cabinets, a two-piece toilet, pink walls, an undermount sink, quartz countertops, a hinged shower door, white countertops and a built-in vanity
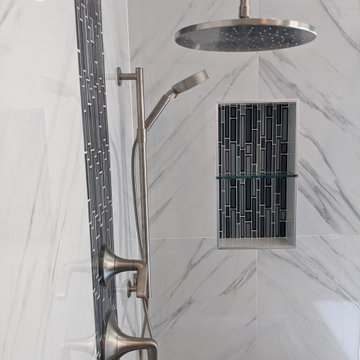
This contemporary bathroom combines modern style & technology with a bold charge of color to create a perfect urban chic expression.
The shower design features impressive large format, marble look tile with a glass mosaic accent which creates an eye catching focal point.
The handcrafted custom vanity has an abundance of storage with adjustable shelving and pull outs with a hair appliance drawer. Finished with Forza quartz countertops & brushed nickel fixtures, the vanity emanates the shower design reflecting the modern style throughout the room
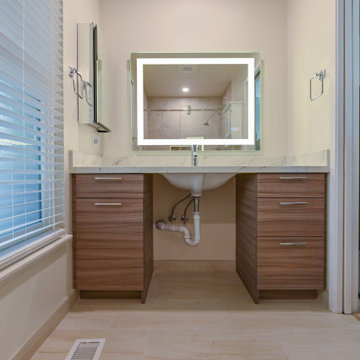
Pebble stone tile, LED Vanity and a retractable shower bench. This compact bathroom remodel utilizes every inch of space within the room to create an elegant and modern appeal.
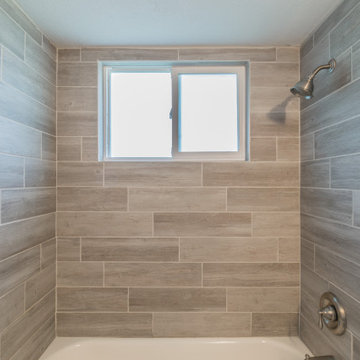
Bathroom - small coastal kids' wood-look tile floor and single-sink bathroom idea in Tampa with shaker cabinets, brown cabinets, quartz countertops, white countertops and a freestanding vanity

Country master gray tile and stone tile wood-look tile floor, brown floor, double-sink, exposed beam and brick wall freestanding bathtub photo in New York with furniture-like cabinets, dark wood cabinets, beige countertops and a freestanding vanity
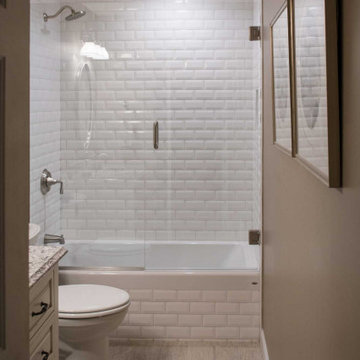
These homeowners needed two bathrooms updated in their home. We started with the Guest Bath which also serves as the Powder Bath for visitors. We wanted to get this bath completed so when we moved on to the Master Bath, the homeowners could have a functioning bath. The space is small so it was important to keep our finishes light. We selected a “wood look” plank tile for the floor to lead you into the space. We surrounded the drop-in tub with a beveled white subway tile. The bevel really gives the tile dimension. We painted the walls Sherwin Williams’ Tony Taupe (SW7038). The strong color looks great against all the white tile.
The original vanity was larger and butted into the wall. We went with a smaller vanity and floated it to make the space feel larger. We found this ready-made cabinet with lots of great detail and storage at a local Building Supply store. We topped it with Cambria’s Bellingham quartz which made the vanity a focal point in the Bath.
Finishing touches are just as important in a Bathroom as any other room in your home. We filled the long wall opposite the vanity with gorgeous floral artwork. The beaded frame on the oval mirror adds a nice touch. This is a beautiful bathroom that feels much larger than it really is. Enjoy!
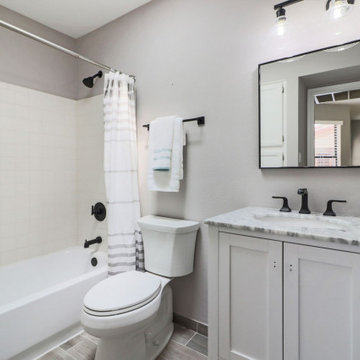
White tile wood-look tile floor, brown floor and single-sink bathroom photo in Phoenix with shaker cabinets, white cabinets, a two-piece toilet, white walls, an undermount sink, gray countertops and a freestanding vanity
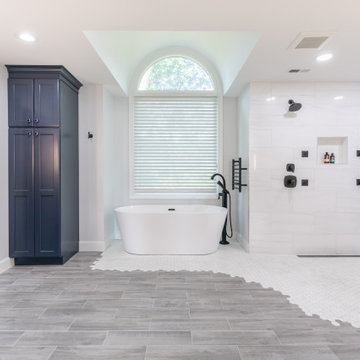
The homeowners of this large single-family home in Fairfax Station suburb of Virginia, desired a remodel of their master bathroom. The homeowners selected an open concept for the master bathroom.
We relocated and enlarged the shower. The prior built-in tub was removed and replaced with a slip-free standing tub. The commode was moved the other side of the bathroom in its own space. The bathroom was enlarged by taking a few feet of space from an adjacent closet and bedroom to make room for two separate vanity spaces. The doorway was widened which required relocating ductwork and plumbing to accommodate the spacing. A new barn door is now the bathroom entrance. Each of the vanities are equipped with decorative mirrors and sconce lights. We removed a window for placement of the new shower which required new siding and framing to create a seamless exterior appearance. Elegant plank porcelain floors with embedded hexagonal marble inlay for shower floor and surrounding tub make this memorable transformation. The shower is equipped with multi-function shower fixtures, a hand shower and beautiful custom glass inlay on feature wall. A custom French-styled door shower enclosure completes this elegant shower area. The heated floors and heated towel warmers are among other new amenities.
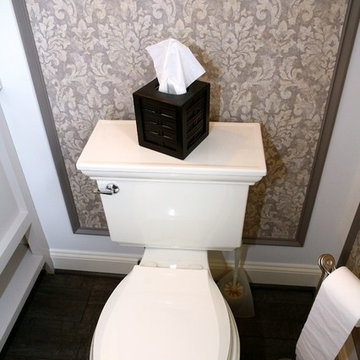
Bathroom - mid-sized transitional 3/4 plywood floor bathroom idea in Philadelphia with furniture-like cabinets, white cabinets, a two-piece toilet, beige walls, an undermount sink and marble countertops
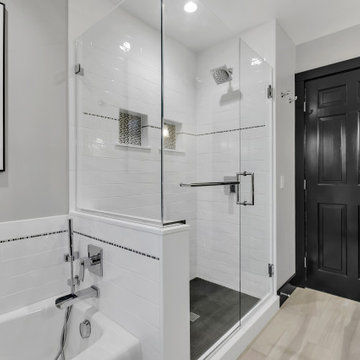
Mid-sized transitional kids' white tile and subway tile wood-look tile floor, beige floor and single-sink bathroom photo in New York with shaker cabinets, black cabinets, a two-piece toilet, gray walls, an undermount sink, quartz countertops, beige countertops, a niche and a freestanding vanity
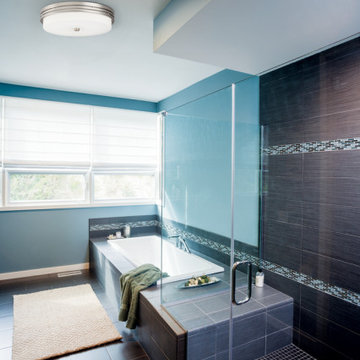
This beautiful LED flush mount by Kichler features a modern style and clean lines. To complete the look, this light offers a Brushed Nickel finish. This item is available locally at Cardello Lighting. Visit a showrooms today with locations in Canonsburg & Cranberry, PA!
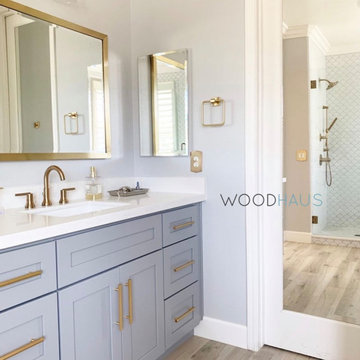
Example of a mid-sized trendy master beige tile and ceramic tile wood-look tile floor, beige floor, double-sink, vaulted ceiling and wall paneling bathroom design in Miami with shaker cabinets, turquoise cabinets, a one-piece toilet, beige walls, an undermount sink, quartzite countertops, a hinged shower door, white countertops and a freestanding vanity
Plywood Floor and Wood-Look Tile Floor Bathroom Ideas
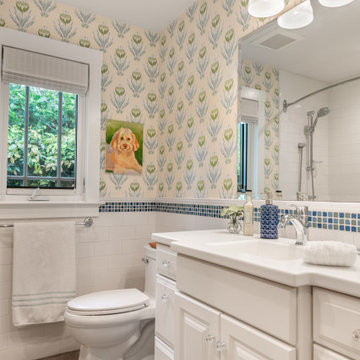
Bathroom - mid-sized traditional kids' white tile and ceramic tile wood-look tile floor, brown floor, single-sink and wallpaper bathroom idea in San Francisco with raised-panel cabinets, white cabinets, a one-piece toilet, multicolored walls, an undermount sink, solid surface countertops, white countertops and a built-in vanity
8






