Porcelain Tile and Black Floor Laundry Room Ideas
Refine by:
Budget
Sort by:Popular Today
61 - 80 of 285 photos
Item 1 of 3
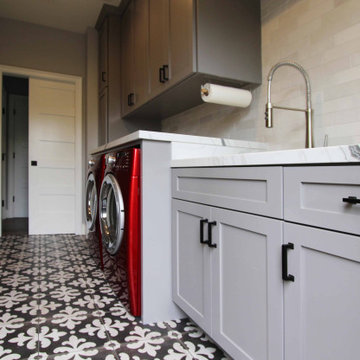
Mid-sized transitional galley porcelain tile and black floor dedicated laundry room photo in Other with an undermount sink, shaker cabinets, gray cabinets, quartz countertops, white backsplash, ceramic backsplash, white walls, a side-by-side washer/dryer and white countertops
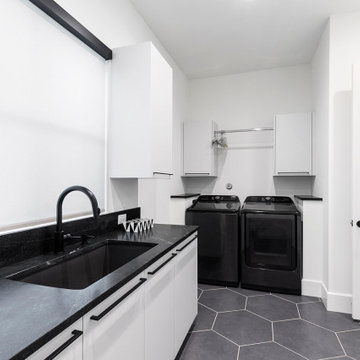
Example of a large minimalist l-shaped porcelain tile and black floor dedicated laundry room design in Houston with an undermount sink, flat-panel cabinets, white cabinets, white walls, a side-by-side washer/dryer and black countertops
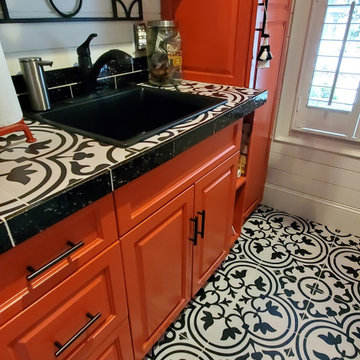
Printed, patterned porcelain give this Laundry room tons of character. Used as the floor and the counter. Tile was provided by Carolina Tile & Stone and installed by AP Property Services.
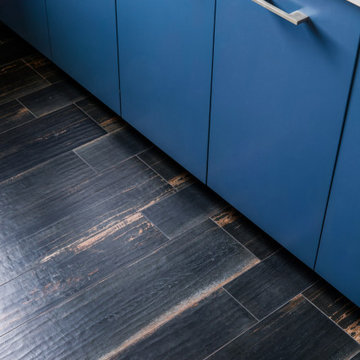
Small minimalist u-shaped porcelain tile and black floor dedicated laundry room photo in Portland with an undermount sink, flat-panel cabinets, blue cabinets, quartz countertops, beige walls, a stacked washer/dryer and white countertops
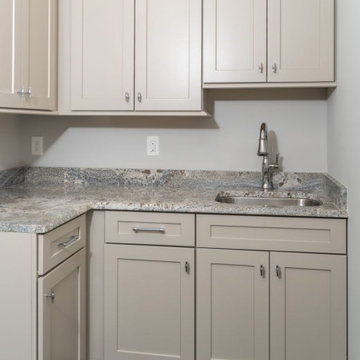
Example of a mid-sized french country l-shaped porcelain tile and black floor utility room design in Other with an undermount sink, shaker cabinets, beige cabinets, granite countertops, gray backsplash, stone slab backsplash, gray walls, a side-by-side washer/dryer and gray countertops
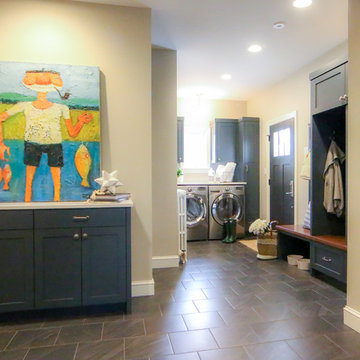
Multi-functional mudroom and laundry space was the decision for this busy on the go family!
Inspiration for a timeless porcelain tile and black floor utility room remodel in Minneapolis with shaker cabinets, blue cabinets, quartz countertops, beige walls, a side-by-side washer/dryer and white countertops
Inspiration for a timeless porcelain tile and black floor utility room remodel in Minneapolis with shaker cabinets, blue cabinets, quartz countertops, beige walls, a side-by-side washer/dryer and white countertops
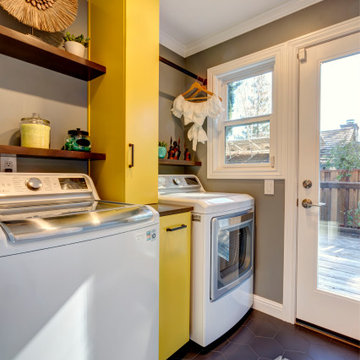
Yellow vertical cabinets provide readily accessible storage. The yellow color brightens the space and gives the laundry room a fun vibe. Wood shelves balance the space and provides additional storage.
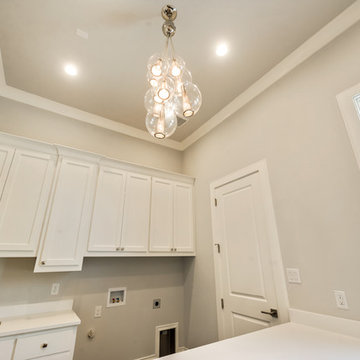
Inspiration for a large u-shaped porcelain tile and black floor utility room remodel in Dallas with an undermount sink, shaker cabinets, white cabinets, quartz countertops, gray walls and a side-by-side washer/dryer
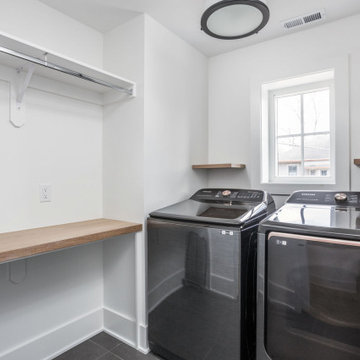
Inspiration for a mid-sized timeless porcelain tile and black floor laundry room remodel in Indianapolis with wood countertops and a side-by-side washer/dryer

Combined Laundry and Craft Room
Example of a large transitional u-shaped porcelain tile, black floor and wallpaper utility room design in Seattle with shaker cabinets, white cabinets, quartz countertops, white backsplash, subway tile backsplash, blue walls, a side-by-side washer/dryer and white countertops
Example of a large transitional u-shaped porcelain tile, black floor and wallpaper utility room design in Seattle with shaker cabinets, white cabinets, quartz countertops, white backsplash, subway tile backsplash, blue walls, a side-by-side washer/dryer and white countertops
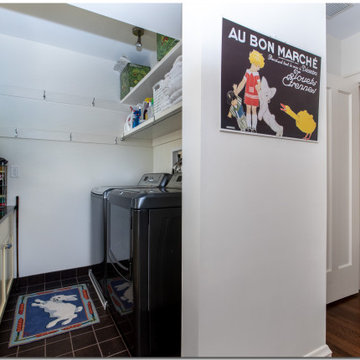
A bedroom was converted to a work and craft room, and the adjacent bathroom was converted to a laundry room. Cabinetry spans both rooms.
Example of a small classic galley porcelain tile and black floor utility room design in Cleveland with recessed-panel cabinets, yellow cabinets, granite countertops, white walls, a side-by-side washer/dryer and black countertops
Example of a small classic galley porcelain tile and black floor utility room design in Cleveland with recessed-panel cabinets, yellow cabinets, granite countertops, white walls, a side-by-side washer/dryer and black countertops

Custom storage in both the island and storage lockers makes organization a snap!
Example of a large trendy u-shaped porcelain tile and black floor utility room design in Indianapolis with an utility sink, recessed-panel cabinets, medium tone wood cabinets, quartz countertops, beige walls, a stacked washer/dryer and beige countertops
Example of a large trendy u-shaped porcelain tile and black floor utility room design in Indianapolis with an utility sink, recessed-panel cabinets, medium tone wood cabinets, quartz countertops, beige walls, a stacked washer/dryer and beige countertops

The needs of a growing family were kept in mind when designing the new layout of the mud room/utility room. The result is more walking space, more counter space and more storage.
Interior Design by Jameson Interiors.
Photo by Andrea Calo

Cottage u-shaped porcelain tile and black floor utility room photo in Other with a farmhouse sink, shaker cabinets, blue cabinets, marble countertops, white walls, an integrated washer/dryer and white countertops
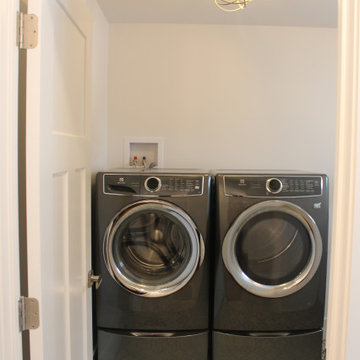
Example of an arts and crafts single-wall porcelain tile and black floor dedicated laundry room design in New York with an utility sink, shaker cabinets, white cabinets, stainless steel countertops, white walls, a side-by-side washer/dryer and white countertops
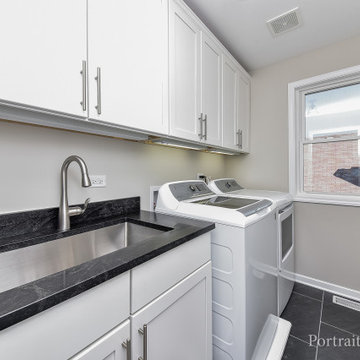
Mid-sized transitional single-wall porcelain tile and black floor dedicated laundry room photo in Chicago with an undermount sink, shaker cabinets, white cabinets, granite countertops, gray walls and black countertops
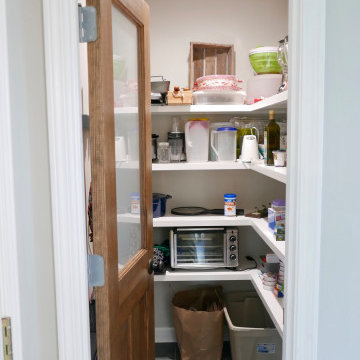
Inside the new walk-in pantry!
Utility room - mid-sized transitional u-shaped porcelain tile and black floor utility room idea in Other with shaker cabinets, white cabinets, gray walls and a side-by-side washer/dryer
Utility room - mid-sized transitional u-shaped porcelain tile and black floor utility room idea in Other with shaker cabinets, white cabinets, gray walls and a side-by-side washer/dryer

Example of a large trendy galley porcelain tile and black floor dedicated laundry room design in Dallas with flat-panel cabinets, black cabinets, white walls, a side-by-side washer/dryer and white countertops

Inspiration for a small timeless single-wall porcelain tile and black floor dedicated laundry room remodel in Minneapolis with wood countertops, yellow walls, a side-by-side washer/dryer and brown countertops
Porcelain Tile and Black Floor Laundry Room Ideas
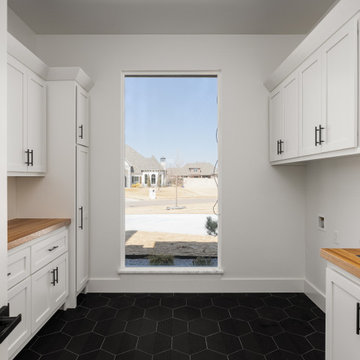
Modern transitional home in Mustang, OK
Inspiration for a large transitional porcelain tile and black floor laundry closet remodel in Oklahoma City with white cabinets, wood countertops, white walls and a side-by-side washer/dryer
Inspiration for a large transitional porcelain tile and black floor laundry closet remodel in Oklahoma City with white cabinets, wood countertops, white walls and a side-by-side washer/dryer
4





