Porcelain Tile and Black Floor Laundry Room Ideas
Refine by:
Budget
Sort by:Popular Today
101 - 120 of 285 photos
Item 1 of 3

Transitional laundry room with a mudroom included in it. The stackable washer and dryer allowed for there to be a large closet for cleaning supplies with an outlet in it for the electric broom. The clean white counters allow the tile and cabinet color to stand out and be the showpiece in the room!
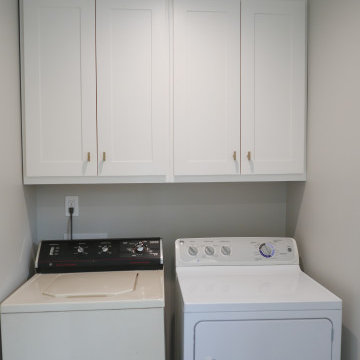
The washing machine/dryer with new Shaker style cabinets above them.
Inspiration for a mid-sized transitional u-shaped porcelain tile and black floor utility room remodel in Other with shaker cabinets, white cabinets, gray walls and a side-by-side washer/dryer
Inspiration for a mid-sized transitional u-shaped porcelain tile and black floor utility room remodel in Other with shaker cabinets, white cabinets, gray walls and a side-by-side washer/dryer
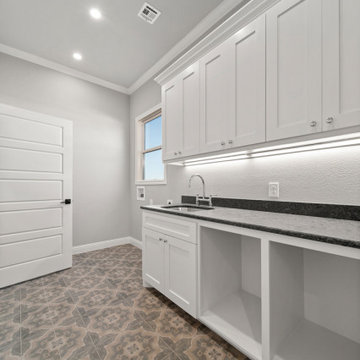
Example of a large classic single-wall porcelain tile and black floor dedicated laundry room design in Austin with a single-bowl sink, shaker cabinets, white cabinets, granite countertops, gray walls, a side-by-side washer/dryer and black countertops

Set within one of Mercer Island’s many embankments is an RW Anderson Homes new build that is breathtaking. Our clients set their eyes on this property and saw the potential despite the overgrown landscape, steep and narrow gravel driveway, and the small 1950’s era home. To not forget the true roots of this property, you’ll find some of the wood salvaged from the original home incorporated into this dreamy modern farmhouse.
Building this beauty went through many trials and tribulations, no doubt. From breaking ground in the middle of winter to delays out of our control, it seemed like there was no end in sight at times. But when this project finally came to fruition - boy, was it worth it!
The design of this home was based on a lot of input from our clients - a busy family of five with a vision for their dream house. Hardwoods throughout, familiar paint colors from their old home, marble countertops, and an open concept floor plan were among some of the things on their shortlist. Three stories, four bedrooms, four bathrooms, one large laundry room, a mudroom, office, entryway, and an expansive great room make up this magnificent residence. No detail went unnoticed, from the custom deck railing to the elements making up the fireplace surround. It was a joy to work on this project and let our creative minds run a little wild!
---
Project designed by interior design studio Kimberlee Marie Interiors. They serve the Seattle metro area including Seattle, Bellevue, Kirkland, Medina, Clyde Hill, and Hunts Point.
For more about Kimberlee Marie Interiors, see here: https://www.kimberleemarie.com/
To learn more about this project, see here
http://www.kimberleemarie.com/mercerislandmodernfarmhouse
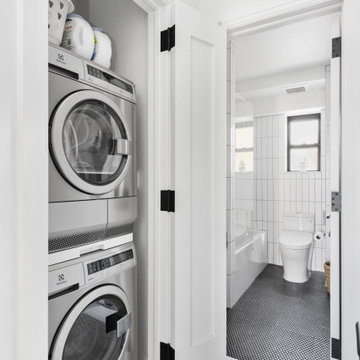
Laundry room renovation design by Bolster
Laundry closet - transitional porcelain tile and black floor laundry closet idea in New York with white walls and a stacked washer/dryer
Laundry closet - transitional porcelain tile and black floor laundry closet idea in New York with white walls and a stacked washer/dryer
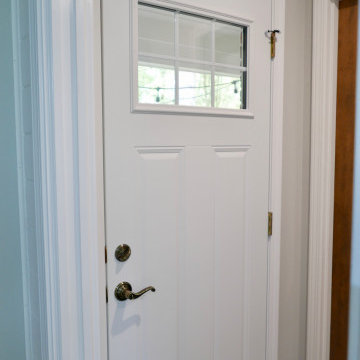
Looking from breakfast room into the new pantry/laundry room which has the back door entry for patio/carport! New Provia Legacy Steel Back door with Schjlage hardware!

Example of a huge cottage porcelain tile and black floor laundry room design in Charleston with shaker cabinets, dark wood cabinets, wood countertops, white backsplash, subway tile backsplash, white walls, a side-by-side washer/dryer and white countertops
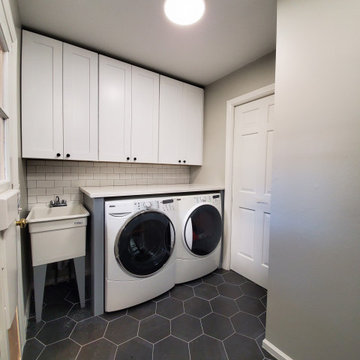
After, functional laundry area.
Mid-sized trendy single-wall porcelain tile and black floor utility room photo in Chicago with an utility sink, shaker cabinets, white cabinets, quartz countertops, gray walls, a side-by-side washer/dryer and white countertops
Mid-sized trendy single-wall porcelain tile and black floor utility room photo in Chicago with an utility sink, shaker cabinets, white cabinets, quartz countertops, gray walls, a side-by-side washer/dryer and white countertops

Large trendy porcelain tile and black floor laundry room photo in San Francisco with an undermount sink, multicolored backsplash, a stacked washer/dryer, white countertops, flat-panel cabinets, turquoise cabinets, quartz countertops, cement tile backsplash and white walls

Small and compact laundry room remodel in Bellevue, Washington.
Inspiration for a small transitional porcelain tile and black floor dedicated laundry room remodel in Seattle with an utility sink, flat-panel cabinets, gray cabinets, beige backsplash, ceramic backsplash, white walls and a stacked washer/dryer
Inspiration for a small transitional porcelain tile and black floor dedicated laundry room remodel in Seattle with an utility sink, flat-panel cabinets, gray cabinets, beige backsplash, ceramic backsplash, white walls and a stacked washer/dryer
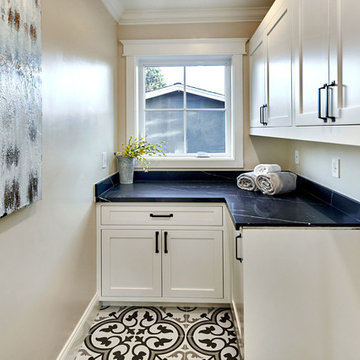
Arch Studio, Inc. Architecture & Interiors 2018
Example of a small cottage l-shaped porcelain tile and black floor dedicated laundry room design in San Francisco with shaker cabinets, white cabinets, quartz countertops, yellow walls, a side-by-side washer/dryer and black countertops
Example of a small cottage l-shaped porcelain tile and black floor dedicated laundry room design in San Francisco with shaker cabinets, white cabinets, quartz countertops, yellow walls, a side-by-side washer/dryer and black countertops
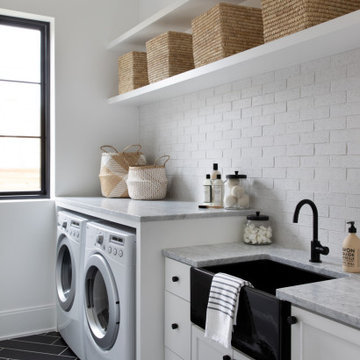
Black and White Laundry Room
Minimalist porcelain tile and black floor laundry room photo in Austin with shaker cabinets, white cabinets, marble countertops, brick backsplash and white walls
Minimalist porcelain tile and black floor laundry room photo in Austin with shaker cabinets, white cabinets, marble countertops, brick backsplash and white walls
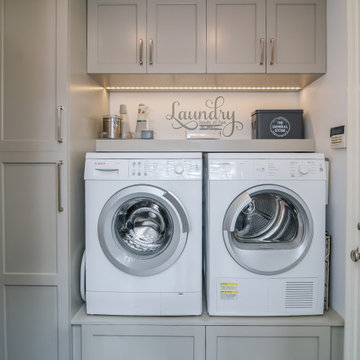
This laundry room is part of our Country Club Kitchen Remodel project in North Reading MA. The cabinets are Tedd Wood Cabinetry in Monument Gray with brushed satin nickel hardware. The compact Bosch washer and dryer are installed on a raised platform to allow space for drawers below that hold their laundry baskets. The tall cabinets provide additional storage for cleaning supplies. The porcelain tile floor is Norgestone Novebell Slate.
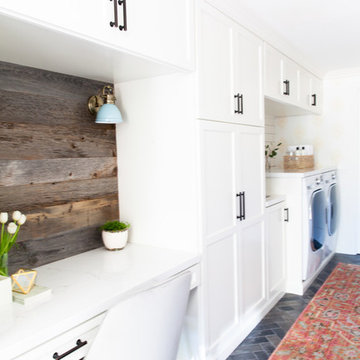
Heidi Lancaster
Inspiration for a timeless galley porcelain tile and black floor laundry room remodel with an undermount sink, shaker cabinets, white cabinets, quartz countertops, white walls, a side-by-side washer/dryer and white countertops
Inspiration for a timeless galley porcelain tile and black floor laundry room remodel with an undermount sink, shaker cabinets, white cabinets, quartz countertops, white walls, a side-by-side washer/dryer and white countertops
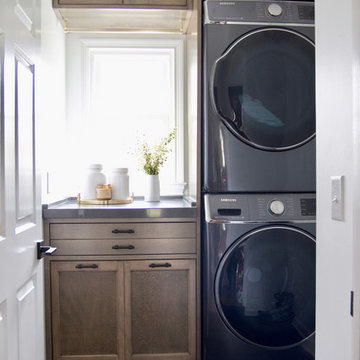
A lux, contemporary Bellevue home remodel design with custom wood cabinets in the laundry room. Interior Design & Photography: design by Christina Perry

Art and Craft Studio and Laundry Room Remodel
Dedicated laundry room - large transitional galley porcelain tile and black floor dedicated laundry room idea in Atlanta with a farmhouse sink, raised-panel cabinets, gray cabinets, quartz countertops, multicolored backsplash, quartz backsplash, gray walls, a side-by-side washer/dryer and multicolored countertops
Dedicated laundry room - large transitional galley porcelain tile and black floor dedicated laundry room idea in Atlanta with a farmhouse sink, raised-panel cabinets, gray cabinets, quartz countertops, multicolored backsplash, quartz backsplash, gray walls, a side-by-side washer/dryer and multicolored countertops
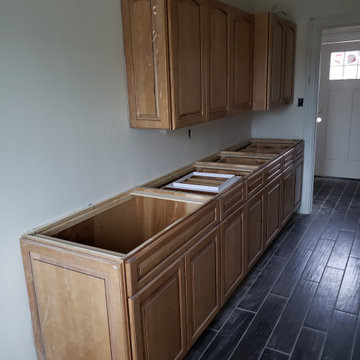
Kraftmaid Montclair Maple Ginger with Sable Glaze
Mid-sized elegant single-wall porcelain tile and black floor dedicated laundry room photo in Louisville with raised-panel cabinets, light wood cabinets, beige walls and a side-by-side washer/dryer
Mid-sized elegant single-wall porcelain tile and black floor dedicated laundry room photo in Louisville with raised-panel cabinets, light wood cabinets, beige walls and a side-by-side washer/dryer
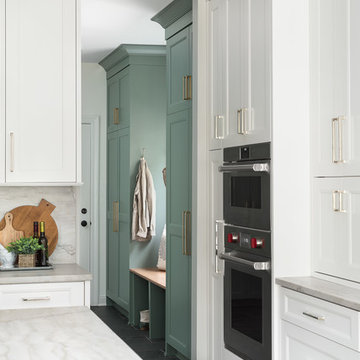
Transitional laundry room with a mudroom included in it. The stackable washer and dryer allowed for there to be a large closet for cleaning supplies with an outlet in it for the electric broom. The clean white counters allow the tile and cabinet color to stand out and be the showpiece in the room!
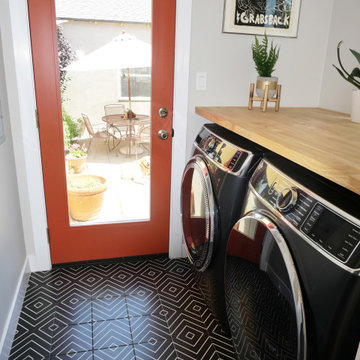
Dedicated laundry room - small modern single-wall porcelain tile and black floor dedicated laundry room idea in Los Angeles with gray walls and a side-by-side washer/dryer
Porcelain Tile and Black Floor Laundry Room Ideas
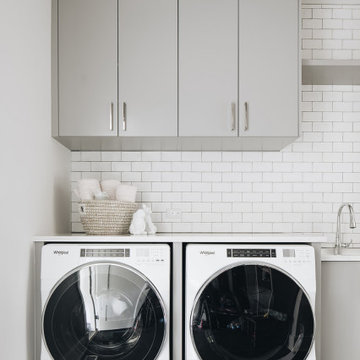
1st Floor Laundry Room
Inspiration for a mid-sized transitional l-shaped porcelain tile and black floor utility room remodel in Chicago with flat-panel cabinets, gray cabinets, quartz countertops, gray walls, a side-by-side washer/dryer and white countertops
Inspiration for a mid-sized transitional l-shaped porcelain tile and black floor utility room remodel in Chicago with flat-panel cabinets, gray cabinets, quartz countertops, gray walls, a side-by-side washer/dryer and white countertops
6





