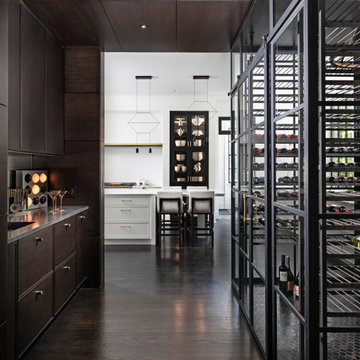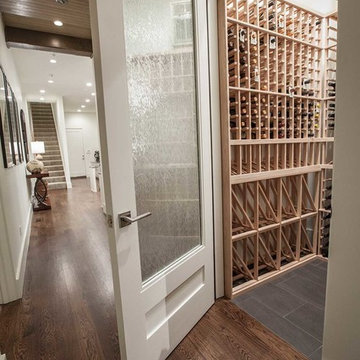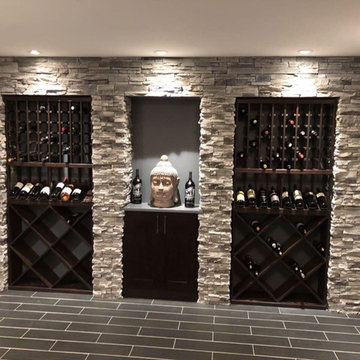Porcelain Tile and Black Floor Wine Cellar Ideas
Refine by:
Budget
Sort by:Popular Today
1 - 20 of 48 photos
Item 1 of 3
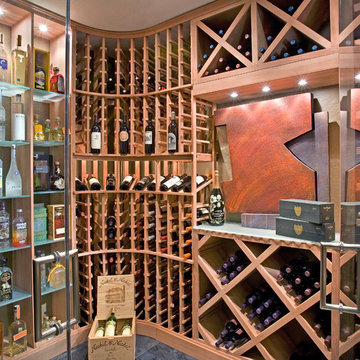
Innovative Wine Cellar Designs is the nation’s leading custom wine cellar design, build, installation and refrigeration firm.
As a wine cellar design build company, we believe in the fundamental principles of architecture, design, and functionality while also recognizing the value of the visual impact and financial investment of a quality wine cellar. By combining our experience and skill with our attention to detail and complete project management, the end result will be a state of the art, custom masterpiece. Our design consultants and sales staff are well versed in every feature that your custom wine cellar will require.
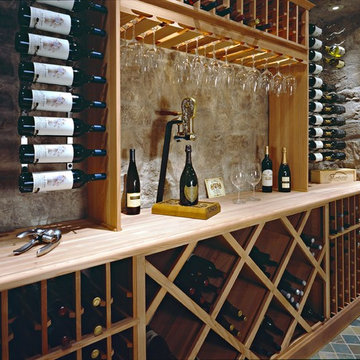
Innovative Wine Cellar Designs is the nation’s leading custom wine cellar design, build, installation and refrigeration firm.
As a wine cellar design build company, we believe in the fundamental principles of architecture, design, and functionality while also recognizing the value of the visual impact and financial investment of a quality wine cellar. By combining our experience and skill with our attention to detail and complete project management, the end result will be a state of the art, custom masterpiece. Our design consultants and sales staff are well versed in every feature that your custom wine cellar will require.
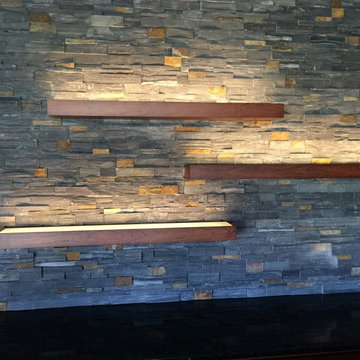
This Bar space provides lighted floating shelves to give an extra luxurious feeling along with wine storage and a built in cooler to entertain any guest.
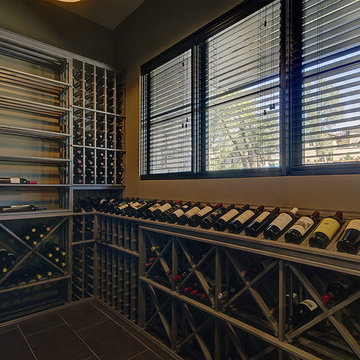
3,800sf, 4 bdrm, 3.5 bath with oversized 4 car garage and over 270sf Loggia; climate controlled wine room and bar, Tech Room, landscaping and pool. Solar, high efficiency HVAC and insulation was used which resulted in huge rebates from utility companies, enhancing the ROI. The challenge with this property was the downslope lot, sewer system was lower than main line at the street thus requiring a special pump system. Retaining walls to create a flat usable back yard.
ESI Builders is a subsidiary of EnergyWise Solutions, Inc. and was formed by Allan, Bob and Dave to fulfill an important need for quality home builders and remodeling services in the Sacramento region. With a strong and growing referral base, we decided to provide a convenient one-stop option for our clients and focus on combining our key services: quality custom homes and remodels, turnkey client partnering and communication, and energy efficient and environmentally sustainable measures in all we do. Through energy efficient appliances and fixtures, solar power, high efficiency heating and cooling systems, enhanced insulation and sealing, and other construction elements – we go beyond simple code compliance and give you immediate savings and greater sustainability for your new or remodeled home.
All of the design work and construction tasks for our clients are done by or supervised by our highly trained, professional staff. This not only saves you money, it provides a peace of mind that all of the details are taken care of and the job is being done right – to Perfection. Our service does not stop after we clean up and drive off. We continue to provide support for any warranty issues that arise and give you administrative support as needed in order to assure you obtain any energy-related tax incentives or rebates. This ‘One call does it all’ philosophy assures that your experience in remodeling or upgrading your home is an enjoyable one.
ESI Builders was formed by professionals with varying backgrounds and a common interest to provide you, our clients, with options to live more comfortably, save money, and enjoy quality homes for many years to come. As our company continues to grow and evolve, the expertise has been quickly growing to include several job foreman, tradesmen, and support staff. In response to our growth, we will continue to hire well-qualified staff and we will remain committed to maintaining a level of quality, attention to detail, and pursuit of perfection.
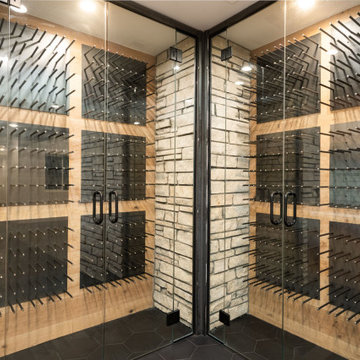
Inspiration for a modern porcelain tile and black floor wine cellar remodel in Denver with storage racks
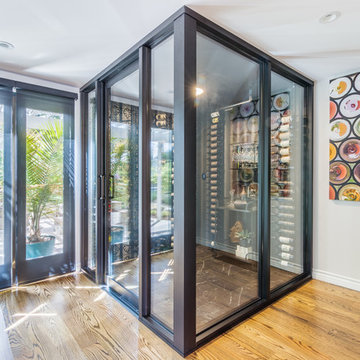
JL Interiors is a LA-based creative/diverse firm that specializes in residential interiors. JL Interiors empowers homeowners to design their dream home that they can be proud of! The design isn’t just about making things beautiful; it’s also about making things work beautifully. Contact us for a free consultation Hello@JLinteriors.design _ 310.390.6849_ www.JLinteriors.design
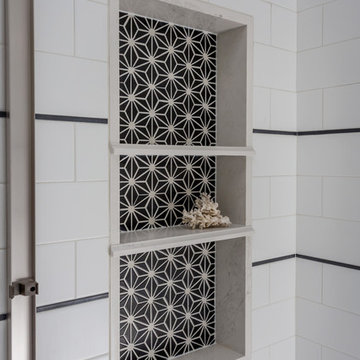
Scott DuBois Photography
Small porcelain tile and black floor wine cellar photo in San Francisco
Small porcelain tile and black floor wine cellar photo in San Francisco
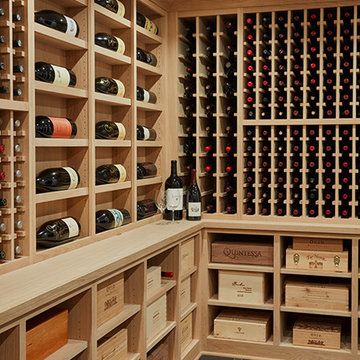
Wine cellar - mid-sized transitional porcelain tile and black floor wine cellar idea in Chicago with storage racks
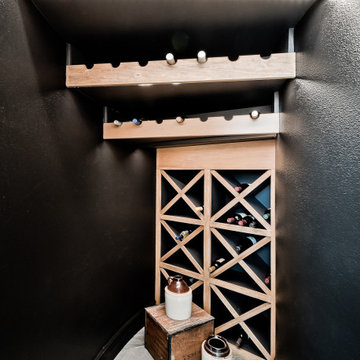
The owners wanted a wine cellar, so we designed a place for one under the stairs
Example of a small transitional porcelain tile and black floor wine cellar design in Other with storage racks
Example of a small transitional porcelain tile and black floor wine cellar design in Other with storage racks
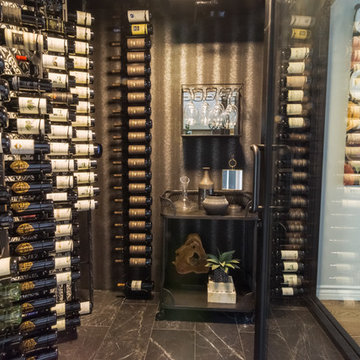
JL Interiors is a LA-based creative/diverse firm that specializes in residential interiors. JL Interiors empowers homeowners to design their dream home that they can be proud of! The design isn’t just about making things beautiful; it’s also about making things work beautifully. Contact us for a free consultation Hello@JLinteriors.design _ 310.390.6849_ www.JLinteriors.design
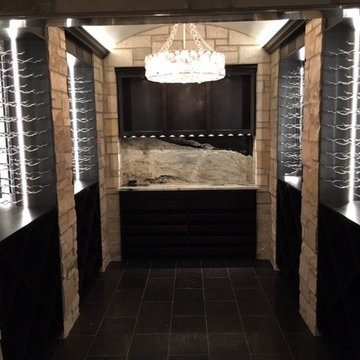
Large trendy porcelain tile and black floor wine cellar photo in St Louis with storage racks
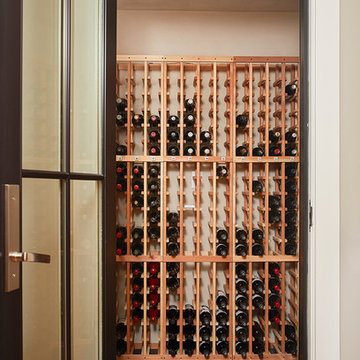
Large cottage porcelain tile and black floor wine cellar photo in Grand Rapids with storage racks
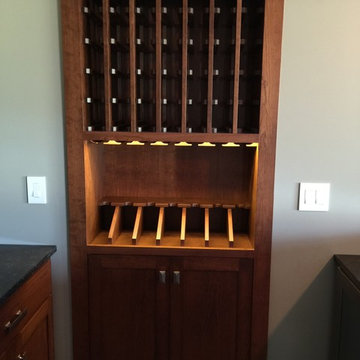
This Bar space provides lighted floating shelves to give an extra luxurious feeling along with wine storage and a built in cooler to entertain any guest.
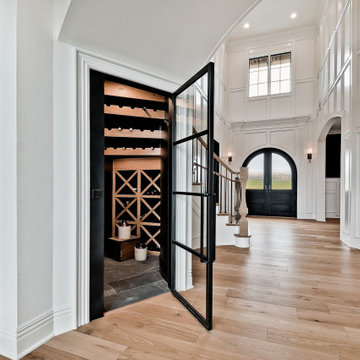
The owners wanted a wine cellar, so we designed a place for one under the stairs
Wine cellar - small transitional porcelain tile and black floor wine cellar idea in Other with storage racks
Wine cellar - small transitional porcelain tile and black floor wine cellar idea in Other with storage racks
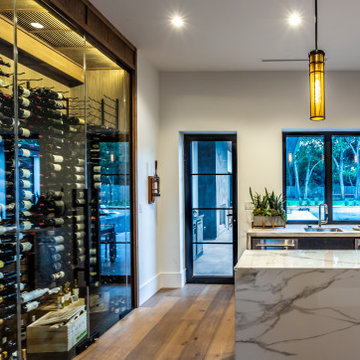
Wine Bar
Inspiration for a mid-sized modern porcelain tile and black floor wine cellar remodel in Houston with storage racks
Inspiration for a mid-sized modern porcelain tile and black floor wine cellar remodel in Houston with storage racks
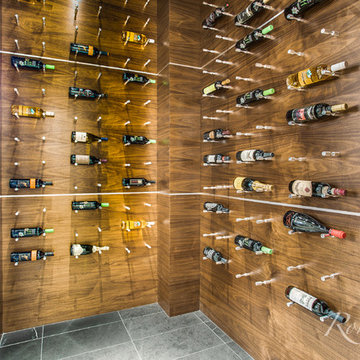
Refrigerated Wine Room with Wood Paneling and Modern Peg Wine Display. Open Glass Wall to the Dining Room.
Example of a large minimalist porcelain tile and black floor wine cellar design in Dallas with storage racks
Example of a large minimalist porcelain tile and black floor wine cellar design in Dallas with storage racks
Porcelain Tile and Black Floor Wine Cellar Ideas
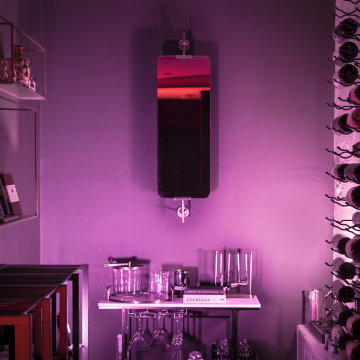
The wine room of the addition features suspended wine racks on an exposed concrete wall, bathed in colored lighting. It is the finale to a creekside experience. A jewel at the end of a journey.
See the Ink+Well project, a modern home addition on a steep, creek-front hillside.
https://www.hush.house/portfolio/ink-well
1






