Slate Floor and Porcelain Tile Family Room Ideas
Refine by:
Budget
Sort by:Popular Today
1 - 20 of 6,090 photos
Item 1 of 3
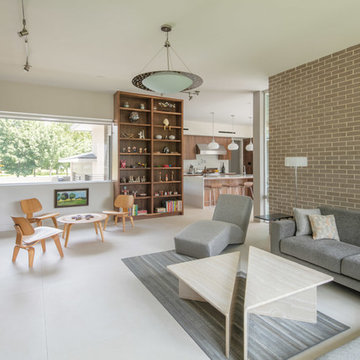
Example of a mid-sized mid-century modern open concept porcelain tile and white floor family room design in Houston with white walls, a ribbon fireplace and a brick fireplace

Detail image of day bed area. heat treated oak wall panels with Trueform concreate support for etched glass(Cesarnyc) cabinetry.
Family room library - mid-sized contemporary loft-style porcelain tile, beige floor, exposed beam and wall paneling family room library idea in New York with brown walls, a standard fireplace, a stone fireplace and a wall-mounted tv
Family room library - mid-sized contemporary loft-style porcelain tile, beige floor, exposed beam and wall paneling family room library idea in New York with brown walls, a standard fireplace, a stone fireplace and a wall-mounted tv
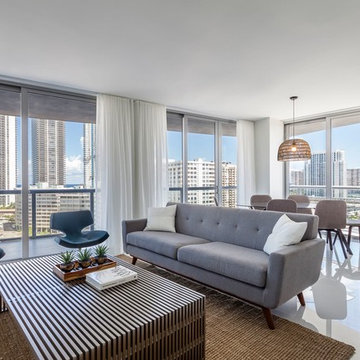
Inspiration for a mid-sized contemporary open concept porcelain tile and white floor family room remodel in Miami with white walls, a media wall and no fireplace

Family Room with reclaimed wood beams for shelving and fireplace mantel. Performance fabrics used on all the furniture allow for a very durable and kid friendly environment.

This contemporary beauty features a 3D porcelain tile wall with the TV and propane fireplace built in. The glass shelves are clear, starfire glass so they appear blue instead of green.

The homeowner provided us an inspiration photo for this built in electric fireplace with shiplap, shelving and drawers. We brought the project to life with Fashion Cabinets white painted cabinets and shelves, MDF shiplap and a Dimplex Ignite fireplace.

Custom built-ins designed to hold a record collection and library of books. The fireplace got a facelift with a fresh mantle and tile surround.
Inspiration for a large 1950s open concept porcelain tile and black floor family room library remodel in DC Metro with white walls, a standard fireplace, a tile fireplace and a wall-mounted tv
Inspiration for a large 1950s open concept porcelain tile and black floor family room library remodel in DC Metro with white walls, a standard fireplace, a tile fireplace and a wall-mounted tv

This stunning living room was our clients new favorite part of their house. The orange accents pop when set to the various shades of gray. This room features a gray sectional couch, stacked ledger stone fireplace, floating shelving, floating cabinets with recessed lighting, mounted TV, and orange artwork to tie it all together. Warm and cozy. Time to curl up on the couch with your favorite movie and glass of wine!
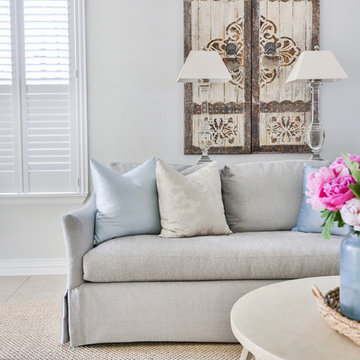
Knoxy Knox; Knox Photographics
Example of a large transitional open concept porcelain tile family room design in Houston with gray walls and a media wall
Example of a large transitional open concept porcelain tile family room design in Houston with gray walls and a media wall

Fireplace: - 9 ft. linear
Bottom horizontal section-Tile: Emser Borigni White 18x35- Horizontal stacked
Top vertical section- Tile: Emser Borigni Diagonal Left/Right- White 18x35
Grout: Mapei 77 Frost
Fireplace wall paint: Web Gray SW 7075
Ceiling Paint: Pure White SW 7005
Paint: Egret White SW 7570
Photographer: Steve Chenn

Trestle beams create a natural pallet
Inspiration for a large mediterranean open concept slate floor and brown floor family room remodel in Phoenix with brown walls, a standard fireplace, a concrete fireplace and a wall-mounted tv
Inspiration for a large mediterranean open concept slate floor and brown floor family room remodel in Phoenix with brown walls, a standard fireplace, a concrete fireplace and a wall-mounted tv
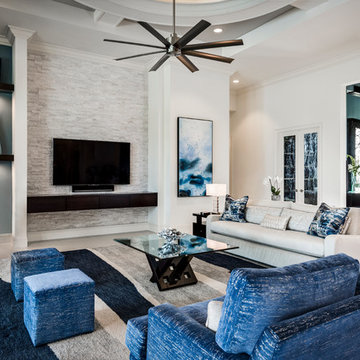
Jenifer Davison, Interior Designer
Amber Frederiksen, Photographer
Mid-sized transitional open concept porcelain tile family room photo in Miami with multicolored walls, a wall-mounted tv and no fireplace
Mid-sized transitional open concept porcelain tile family room photo in Miami with multicolored walls, a wall-mounted tv and no fireplace
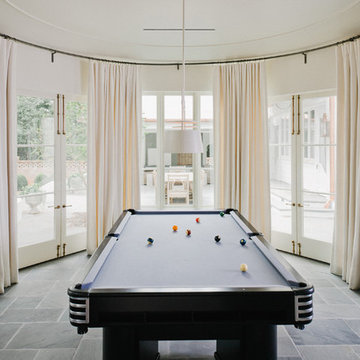
Interior furnishings by Veltman Wood Interiors
Huge transitional enclosed slate floor family room photo in Charlotte with white walls
Huge transitional enclosed slate floor family room photo in Charlotte with white walls

The sunny new family room/breakfast room addition enjoys wrap-around views of the garden. Large skylights bring in lots of daylight.
Photo: Jeffrey Totaro
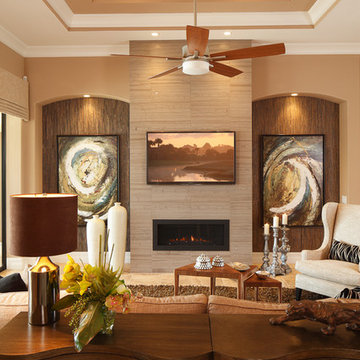
Our Fabulous Features Include:
Breathtaking Lake View Home-site
Private guest wing
Open Great Room Design
Movie Theatre/Media Room
Burton's Original All Glass Dining Room
Infinity Pool/Marble Lanai
Designer Master Bath w/ Courtyard Shower
Burton-Smart Energy Package and Automation
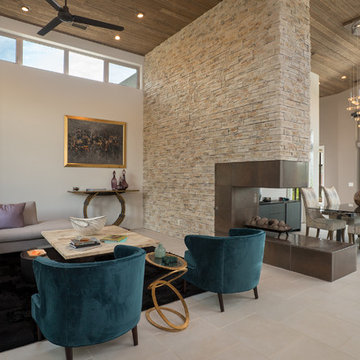
Inspiration for a large contemporary open concept porcelain tile and beige floor family room remodel in Phoenix with beige walls, a two-sided fireplace, a stone fireplace and no tv

Michael Hunter Photography
Example of a large farmhouse open concept porcelain tile and gray floor family room design with gray walls, a standard fireplace, a stone fireplace and a wall-mounted tv
Example of a large farmhouse open concept porcelain tile and gray floor family room design with gray walls, a standard fireplace, a stone fireplace and a wall-mounted tv

Warmth, ease and an uplifting sense of unlimited possibility course through the heart of this award-winning sunroom. Artful furniture selections, whose curvilinear lines gracefully juxtapose the strong geometric lines of trusses and beams, reflect a measured study of shapes and materials that intermingle impeccably amidst the neutral color palette brushed with celebrations of coral, master millwork and luxurious appointments with an eye to comfort such as radiant-heated slate flooring and gorgeously reclaimed wood. Combining English, Spanish and fresh modern elements, this sunroom offers captivating views and easy access to the outside dining area, serving both form and function with inspiring gusto. To top it all off, a double-height ceiling with recessed LED lighting, which seems at times to be the only thing tethering this airy expression of beauty and elegance from lifting directly into the sky. Peter Rymwid
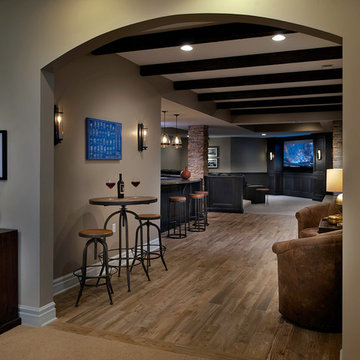
entry way into new home theater and bar
Craig Thompson photography
Inspiration for a large transitional open concept porcelain tile family room remodel in Other with beige walls
Inspiration for a large transitional open concept porcelain tile family room remodel in Other with beige walls
Slate Floor and Porcelain Tile Family Room Ideas
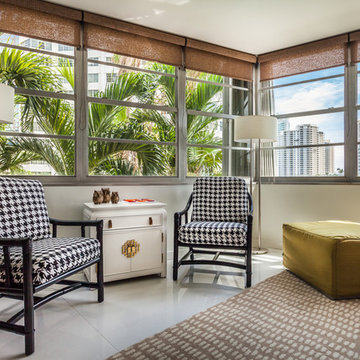
Inspiration for a small contemporary porcelain tile family room remodel in Miami with white walls
1





