Porcelain Tile Closet with Gray Cabinets Ideas
Refine by:
Budget
Sort by:Popular Today
101 - 120 of 166 photos
Item 1 of 3
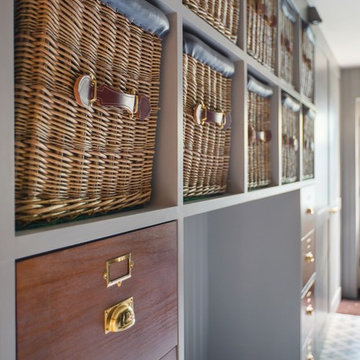
Detail of boot room drawers and baskets
Elegant porcelain tile and multicolored floor closet photo in London with shaker cabinets and gray cabinets
Elegant porcelain tile and multicolored floor closet photo in London with shaker cabinets and gray cabinets
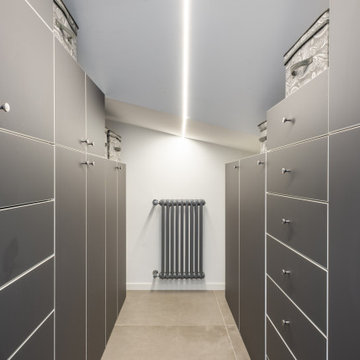
Cabina Armadio realizzata interamente su misura
Inspiration for a small modern gender-neutral porcelain tile, gray floor and tray ceiling walk-in closet remodel in Rome with flat-panel cabinets and gray cabinets
Inspiration for a small modern gender-neutral porcelain tile, gray floor and tray ceiling walk-in closet remodel in Rome with flat-panel cabinets and gray cabinets
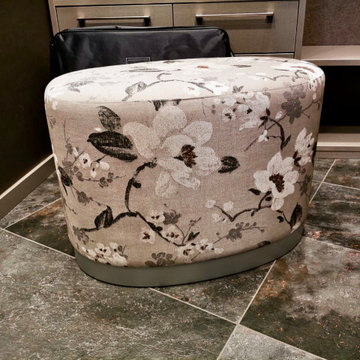
Inspiration for a mid-sized contemporary gender-neutral porcelain tile and black floor walk-in closet remodel with flat-panel cabinets and gray cabinets
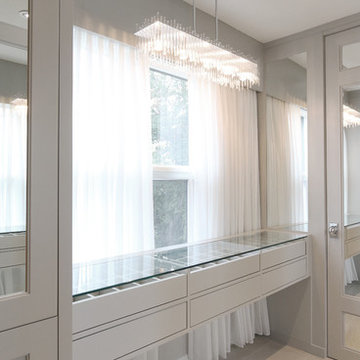
Example of a large trendy gender-neutral porcelain tile and beige floor walk-in closet design in Calgary with beaded inset cabinets and gray cabinets
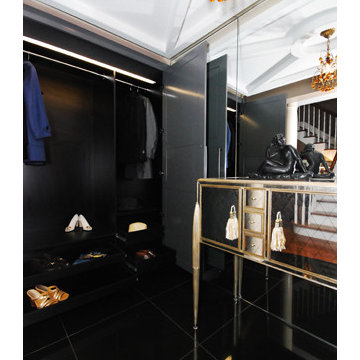
View of custom art deco inspired closet interior.
Styling by Irene Staron, STARON DESIGN, Ottawa.
Photography by Alexis Danic, PHOTODANIC, Ottawa.
Reach-in closet - small modern gender-neutral porcelain tile reach-in closet idea in Ottawa with raised-panel cabinets and gray cabinets
Reach-in closet - small modern gender-neutral porcelain tile reach-in closet idea in Ottawa with raised-panel cabinets and gray cabinets
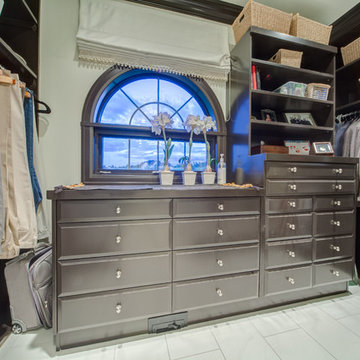
Large elegant men's porcelain tile and white floor dressing room photo in Calgary with flat-panel cabinets and gray cabinets
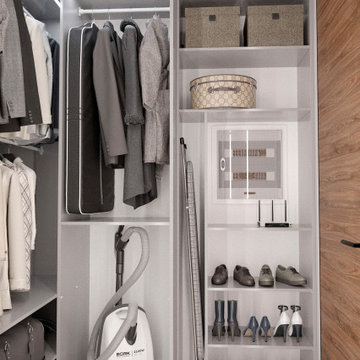
Гардеробная комната в квартире, ЖК "Кокос"
Walk-in closet - mid-sized transitional gender-neutral porcelain tile and gray floor walk-in closet idea in Other with open cabinets and gray cabinets
Walk-in closet - mid-sized transitional gender-neutral porcelain tile and gray floor walk-in closet idea in Other with open cabinets and gray cabinets
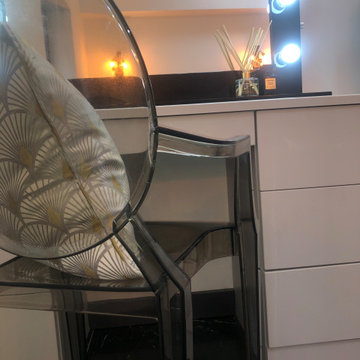
Mid-sized trendy women's porcelain tile, black floor and vaulted ceiling dressing room photo in Other with flat-panel cabinets and gray cabinets
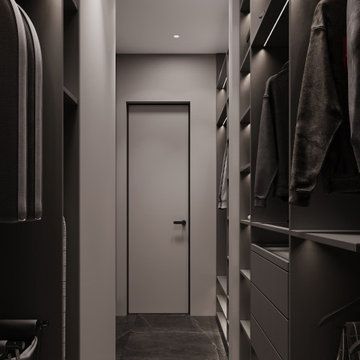
Walk-in closet - mid-sized contemporary gender-neutral porcelain tile and gray floor walk-in closet idea in Moscow with open cabinets and gray cabinets
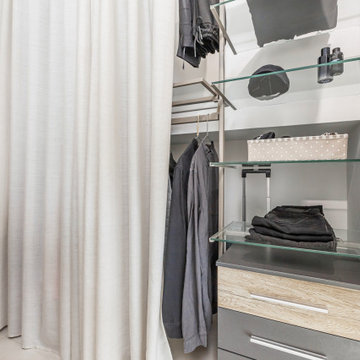
Particolare della cabina armadio con struttura portante in ferro verniciato, mensole in vetro e chiusura con tenda in lino.
Walk-in closet - small gender-neutral porcelain tile and beige floor walk-in closet idea in Catania-Palermo with beaded inset cabinets and gray cabinets
Walk-in closet - small gender-neutral porcelain tile and beige floor walk-in closet idea in Catania-Palermo with beaded inset cabinets and gray cabinets
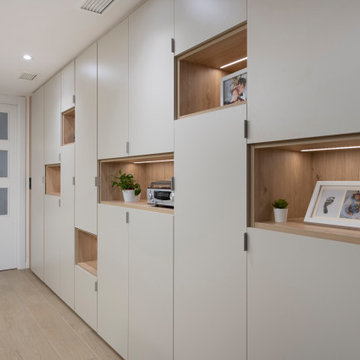
Mid-sized minimalist gender-neutral brown floor and porcelain tile built-in closet photo in Barcelona with flat-panel cabinets and gray cabinets
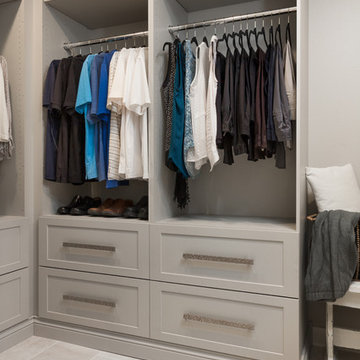
Custom built-in gray master closet with laundry.
Photo Credit - Studio Three Beau
Walk-in closet - mid-sized transitional porcelain tile and white floor walk-in closet idea in Other with shaker cabinets and gray cabinets
Walk-in closet - mid-sized transitional porcelain tile and white floor walk-in closet idea in Other with shaker cabinets and gray cabinets
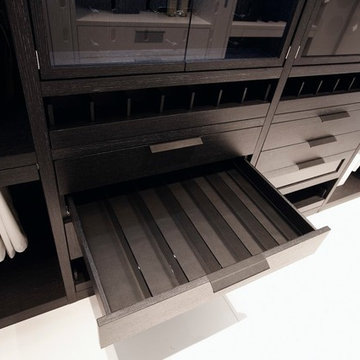
Inspiration for a mid-sized modern gender-neutral porcelain tile walk-in closet remodel in Dallas with glass-front cabinets and gray cabinets
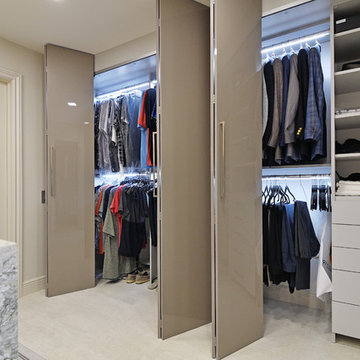
Mick Luvin Photography
Mid-sized trendy men's porcelain tile and gray floor reach-in closet photo in Miami with flat-panel cabinets and gray cabinets
Mid-sized trendy men's porcelain tile and gray floor reach-in closet photo in Miami with flat-panel cabinets and gray cabinets
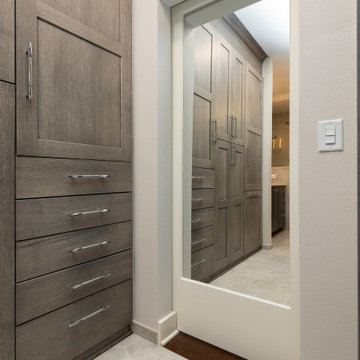
We re-imagined this master suite so that the bed and bath are separated by a well-designed his-and-hers closet. Through the custom closet you'll find a lavish bath with his and hers vanities, and subtle finishes in tones of gray for a peaceful beginning and end to every day.
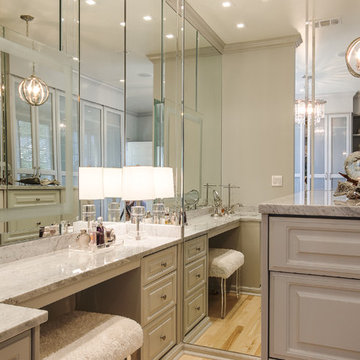
Eagle Photography, Elan Interiors and Design
Closet - large porcelain tile and black floor closet idea in Other with recessed-panel cabinets and gray cabinets
Closet - large porcelain tile and black floor closet idea in Other with recessed-panel cabinets and gray cabinets
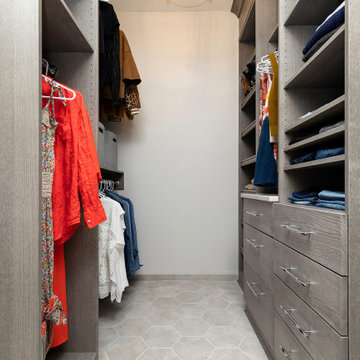
We re-imagined this master suite so that the bed and bath are separated by a well-designed his-and-hers closet. Through the custom closet you'll find a lavish bath with his and hers vanities, and subtle finishes in tones of gray for a peaceful beginning and end to every day.
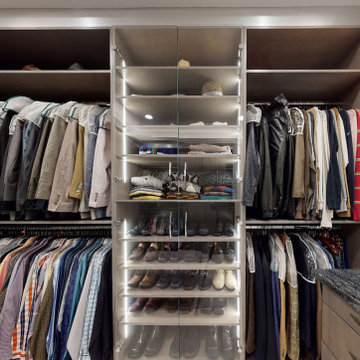
Custom maple closet with gray stain. Real solid wood door and drawer fronts. Glass cabinets with frameless glass and vertical LED lighting
Large minimalist men's porcelain tile, beige floor and coffered ceiling walk-in closet photo in Orange County with flat-panel cabinets and gray cabinets
Large minimalist men's porcelain tile, beige floor and coffered ceiling walk-in closet photo in Orange County with flat-panel cabinets and gray cabinets
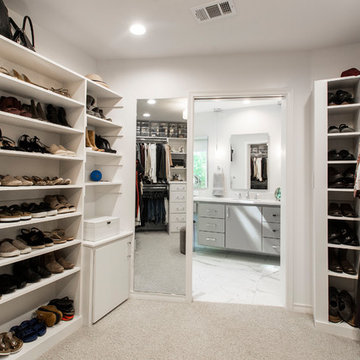
This home had a previous master bathroom remodel and addition with poor layout. Our homeowners wanted a whole new suite that was functional and beautiful. They wanted the new bathroom to feel bigger with more functional space. Their current bathroom was choppy with too many walls. The lack of storage in the bathroom and the closet was a problem and they hated the cabinets. They have a really nice large back yard and the views from the bathroom should take advantage of that.
We decided to move the main part of the bathroom to the rear of the bathroom that has the best view and combine the closets into one closet, which required moving all of the plumbing, as well as the entrance to the new bathroom. Where the old toilet, tub and shower were is now the new extra-large closet. We had to frame in the walls where the glass blocks were once behind the tub and the old doors that once went to the shower and water closet. We installed a new soft close pocket doors going into the water closet and the new closet. A new window was added behind the tub taking advantage of the beautiful backyard. In the partial frameless shower we installed a fogless mirror, shower niches and a large built in bench. . An articulating wall mount TV was placed outside of the closet, to be viewed from anywhere in the bathroom.
The homeowners chose some great floating vanity cabinets to give their new bathroom a more modern feel that went along great with the large porcelain tile flooring. A decorative tumbled marble mosaic tile was chosen for the shower walls, which really makes it a wow factor! New recessed can lights were added to brighten up the room, as well as four new pendants hanging on either side of the three mirrors placed above the seated make-up area and sinks.
Design/Remodel by Hatfield Builders & Remodelers | Photography by Versatile Imaging
Porcelain Tile Closet with Gray Cabinets Ideas
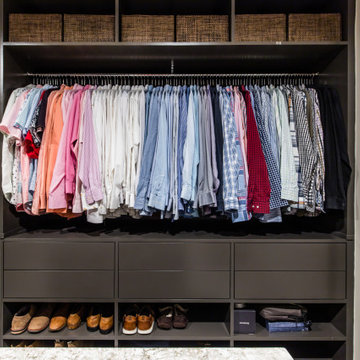
Walk-in closet - mid-sized modern gender-neutral porcelain tile and gray floor walk-in closet idea in Dallas with flat-panel cabinets and gray cabinets
6





