Porcelain Tile Family Room with a Two-Sided Fireplace Ideas
Refine by:
Budget
Sort by:Popular Today
1 - 20 of 186 photos
Item 1 of 3
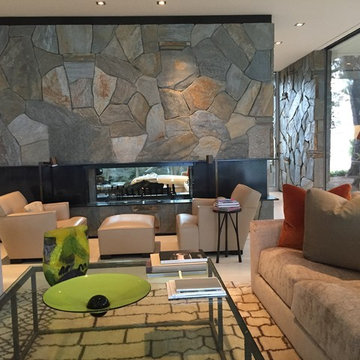
Family room - mid-sized mid-century modern open concept porcelain tile and beige floor family room idea in Los Angeles with beige walls, a two-sided fireplace and a stone fireplace
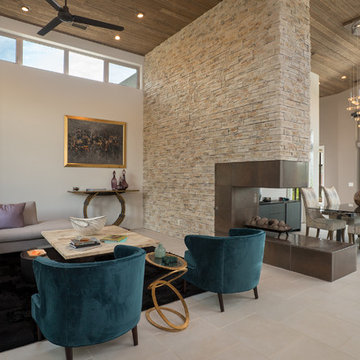
Inspiration for a large contemporary open concept porcelain tile and beige floor family room remodel in Phoenix with beige walls, a two-sided fireplace, a stone fireplace and no tv
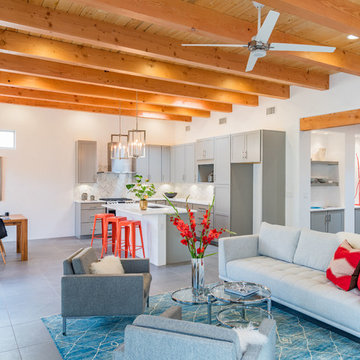
2017 Hacienda Parade of Homes Best Master Suite & Best Outdoor Living Space Winner!! Embodying beauty and simplicity this Borrego-built home was designed with soft gray and white interiors for a modern and soothing aesthetic & designer style for easy living. The 3-bedroom, 2.5-bath home features natural wood beams, gorgeous white walls with hand-troweled plaster, a linear stacked stone see-through gas fireplace in the living room, an open-concept kitchen, and sleek modern tile designs. Other highlights include warm gray cabinetry throughout, oversized concrete-style porcelain tile flooring, and a master suite with a modern pop walk-in rain head shower and open his-and-her closets. Lots of natural light flows throughout this finely crafted, HERS-rated and green-friendly home, where a useful mudroom-hobby room is ideally located off the 2-car garage. This beautiful home is available now, or define your own unique style with Jennifer Ashton interior design guidance in a Santa Fe Pueblo or contemporary style home by Borrego Construction, with new pricing starting in the upper $400s.
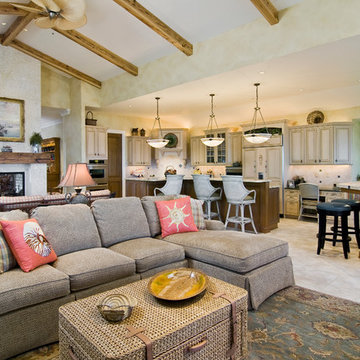
Inspiration for a large coastal open concept porcelain tile family room remodel in Miami with beige walls, a two-sided fireplace and a plaster fireplace
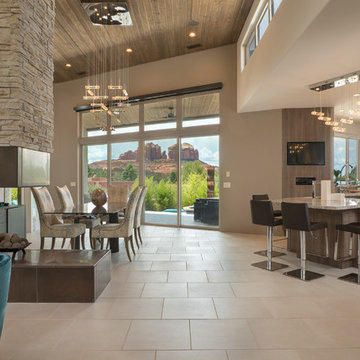
Example of a large trendy open concept porcelain tile and beige floor family room design in Phoenix with beige walls, a two-sided fireplace, a stone fireplace and no tv
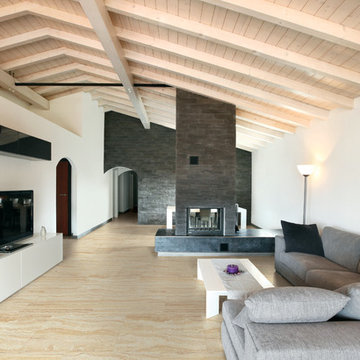
Large trendy open concept porcelain tile and beige floor family room photo in San Francisco with white walls, a two-sided fireplace, a tile fireplace and a tv stand

Modern Cozy Family Room
Mid-sized minimalist open concept porcelain tile and beige floor family room photo in Los Angeles with gray walls, a two-sided fireplace, a tile fireplace and a media wall
Mid-sized minimalist open concept porcelain tile and beige floor family room photo in Los Angeles with gray walls, a two-sided fireplace, a tile fireplace and a media wall
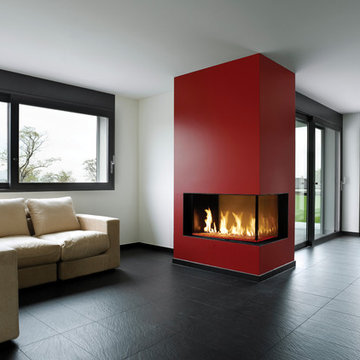
Travis Industries
Example of a mid-sized trendy open concept porcelain tile family room design in Bridgeport with white walls, a two-sided fireplace, a plaster fireplace and no tv
Example of a mid-sized trendy open concept porcelain tile family room design in Bridgeport with white walls, a two-sided fireplace, a plaster fireplace and no tv
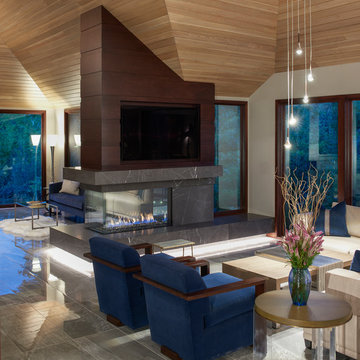
The Renovation of this home held a host of issues to resolve. The original fireplace was awkward and the ceiling was very complex. The original fireplace concept was designed to use a 3-sided fireplace to divide two rooms which became the focal point of the Great Room.
For this particular floor plan since the Great Room was open to the rest of the main floor a sectional was the perfect choice to ground the space. It did just that! Although it is an open concept the floor plan creates a comfortable cozy space.
Photography by Carlson Productions, LLC
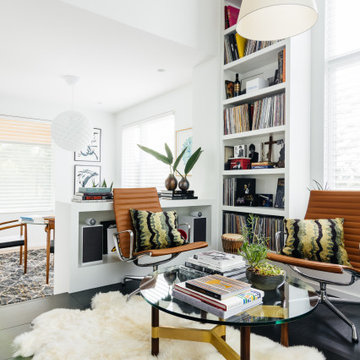
Inspiration for a large 1950s open concept porcelain tile and black floor family room library remodel in Nashville with white walls, a two-sided fireplace, a metal fireplace and no tv
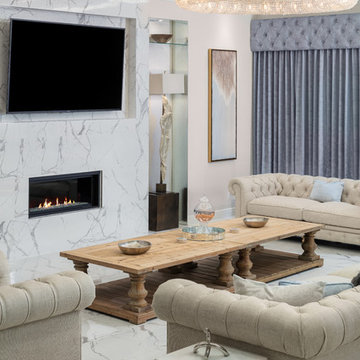
Family / Gathering room, located off the open concept kitchen and dining room. This room features a custom TV Wall, oversized feature chandelier, custom drapery and pillows.
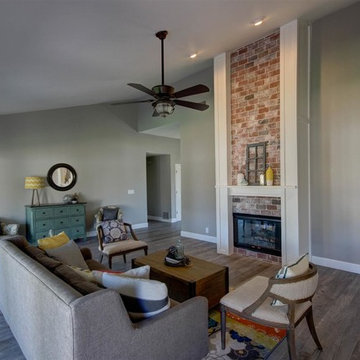
Transitional open concept porcelain tile family room photo in Phoenix with gray walls, a two-sided fireplace and a brick fireplace
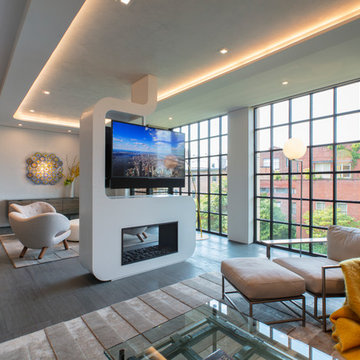
The double-sided steel fireplace with the back-to-back TVs acts as a divider of the long and narrow space into two more pleasing spaces. The Lounge features a leather sofa and lounge chair and a cocktail table, with the backdrop of an ebonized reclaimed wood sculptural wall. The soft curves of the overhead cove are lit with a strip LED light, while the ceiling within the cove is a white-on-white Venetian plaster finish.
Photography: Geoffrey Hodgdon

The Renovation of this home held a host of issues to resolve. The original fireplace was awkward and the ceiling was very complex. The original fireplace concept was designed to use a 3-sided fireplace to divide two rooms which became the focal point of the Great Room. For this particular floor plan since the Great Room was open to the rest of the main floor a sectional was the perfect choice to ground the space. It did just that! Although it is an open concept the floor plan creates a comfortable cozy space.
Photography by Carlson Productions, LLC
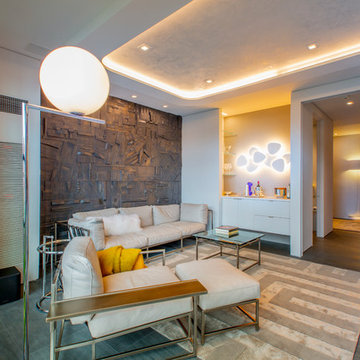
The double-sided steel fireplace with the back-to-back TVs acts as a divider of the long and narrow space into two more pleasing spaces. The Lounge features a leather sofa and lounge chair and a cocktail table, with the backdrop of an ebonized reclaimed wood sculptural wall. The soft curves of the overhead cove are lit with a strip LED light, while the ceiling within the cove is a white-on-white Venetian plaster finish.
Photography: Geoffrey Hodgdon

Photo by Lance Gerber
Sitting room in guest casita
Family room - small modern enclosed porcelain tile family room idea in Los Angeles with a two-sided fireplace and a tile fireplace
Family room - small modern enclosed porcelain tile family room idea in Los Angeles with a two-sided fireplace and a tile fireplace
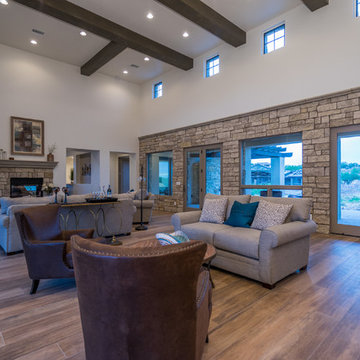
Traditional style home in Superstition Mountain in Gold Canyon Arizona
Large elegant open concept porcelain tile and brown floor family room photo in Phoenix with a two-sided fireplace, a stone fireplace and white walls
Large elegant open concept porcelain tile and brown floor family room photo in Phoenix with a two-sided fireplace, a stone fireplace and white walls
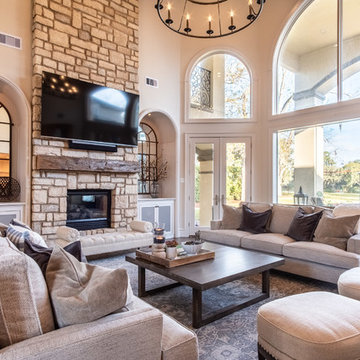
Large open concept porcelain tile and brown floor family room photo in Houston with a two-sided fireplace, a stone fireplace and a wall-mounted tv
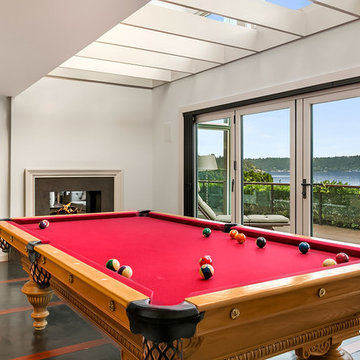
MVB
Example of a mid-sized transitional open concept porcelain tile game room design in Seattle with white walls, a two-sided fireplace, a concrete fireplace and no tv
Example of a mid-sized transitional open concept porcelain tile game room design in Seattle with white walls, a two-sided fireplace, a concrete fireplace and no tv
Porcelain Tile Family Room with a Two-Sided Fireplace Ideas
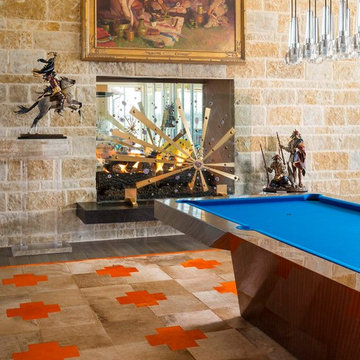
Danny Piassick
Example of a huge mid-century modern open concept porcelain tile and brown floor game room design in Dallas with beige walls, a two-sided fireplace, a stone fireplace and a wall-mounted tv
Example of a huge mid-century modern open concept porcelain tile and brown floor game room design in Dallas with beige walls, a two-sided fireplace, a stone fireplace and a wall-mounted tv
1





