All Ceiling Designs Porcelain Tile Hallway Ideas
Refine by:
Budget
Sort by:Popular Today
1 - 20 of 364 photos
Item 1 of 3
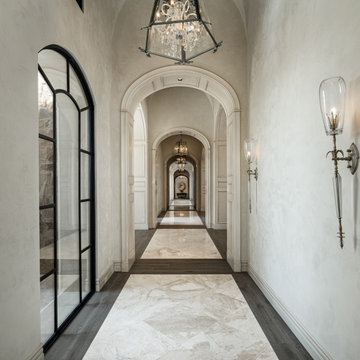
A hallway featuring vaulted ceilings, a marble and wood floor, arched windows, custom millwork & molding, and custom wall sconces.
Inspiration for a porcelain tile and vaulted ceiling hallway remodel in Phoenix
Inspiration for a porcelain tile and vaulted ceiling hallway remodel in Phoenix
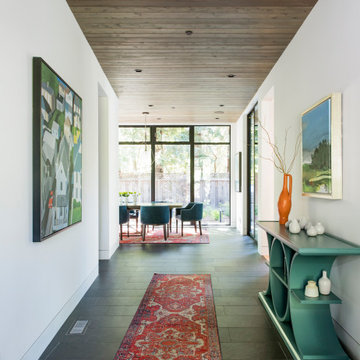
Inspiration for a large contemporary porcelain tile, black floor and wood ceiling hallway remodel in San Francisco with white walls
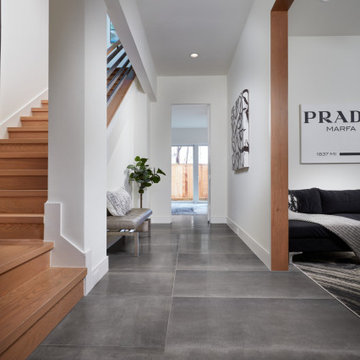
Dramatic contemporary hallway with large format Reside Black Matte floor tiles from Arizona Tile.and hardwood stairway.
Example of a large trendy porcelain tile, black floor and vaulted ceiling hallway design in Houston with white walls
Example of a large trendy porcelain tile, black floor and vaulted ceiling hallway design in Houston with white walls
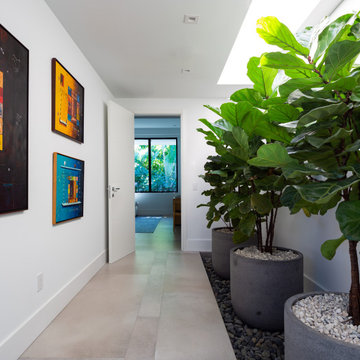
Example of a large trendy porcelain tile, gray floor and wallpaper ceiling hallway design in Miami with white walls
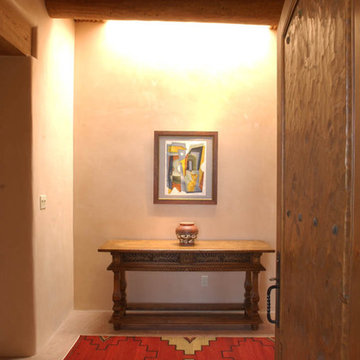
Inspiration for a large southwestern porcelain tile, gray floor, exposed beam and wood ceiling hallway remodel in Albuquerque with beige walls
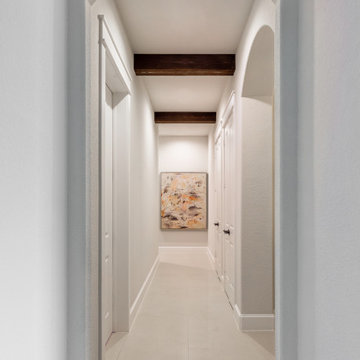
Long hallway with exposed beams
Hallway - large mediterranean porcelain tile, beige floor and exposed beam hallway idea in Houston with white walls
Hallway - large mediterranean porcelain tile, beige floor and exposed beam hallway idea in Houston with white walls
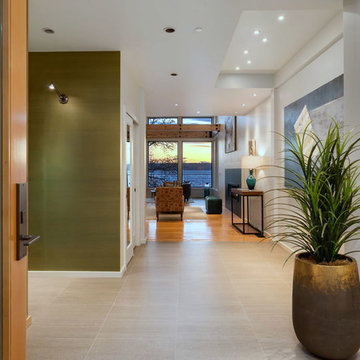
Entry Hall.
Mid-sized minimalist porcelain tile, beige floor and coffered ceiling hallway photo in Seattle with white walls
Mid-sized minimalist porcelain tile, beige floor and coffered ceiling hallway photo in Seattle with white walls
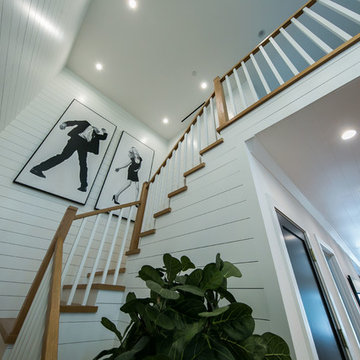
Complete home remodeling. Two-story home in Los Angeles completely renovated indoor and outdoor.
Large minimalist porcelain tile, beige floor and wood ceiling hallway photo in Los Angeles with white walls
Large minimalist porcelain tile, beige floor and wood ceiling hallway photo in Los Angeles with white walls
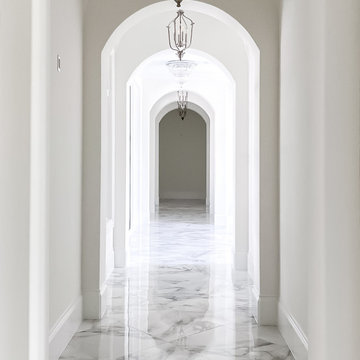
As you walk through the front doors of this Modern Day French Chateau, you are immediately greeted with fresh and airy spaces with vast hallways, tall ceilings, and windows. Specialty moldings and trim, along with the curated selections of luxury fabrics and custom furnishings, drapery, and beddings, create the perfect mixture of French elegance.
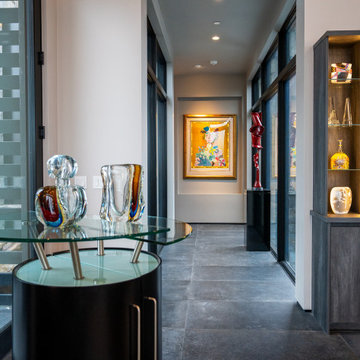
Kasia Karska Design is a design-build firm located in the heart of the Vail Valley and Colorado Rocky Mountains. The design and build process should feel effortless and enjoyable. Our strengths at KKD lie in our comprehensive approach. We understand that when our clients look for someone to design and build their dream home, there are many options for them to choose from.
With nearly 25 years of experience, we understand the key factors that create a successful building project.
-Seamless Service – we handle both the design and construction in-house
-Constant Communication in all phases of the design and build
-A unique home that is a perfect reflection of you
-In-depth understanding of your requirements
-Multi-faceted approach with additional studies in the traditions of Vaastu Shastra and Feng Shui Eastern design principles
Because each home is entirely tailored to the individual client, they are all one-of-a-kind and entirely unique. We get to know our clients well and encourage them to be an active part of the design process in order to build their custom home. One driving factor as to why our clients seek us out is the fact that we handle all phases of the home design and build. There is no challenge too big because we have the tools and the motivation to build your custom home. At Kasia Karska Design, we focus on the details; and, being a women-run business gives us the advantage of being empathetic throughout the entire process. Thanks to our approach, many clients have trusted us with the design and build of their homes.
If you’re ready to build a home that’s unique to your lifestyle, goals, and vision, Kasia Karska Design’s doors are always open. We look forward to helping you design and build the home of your dreams, your own personal sanctuary.
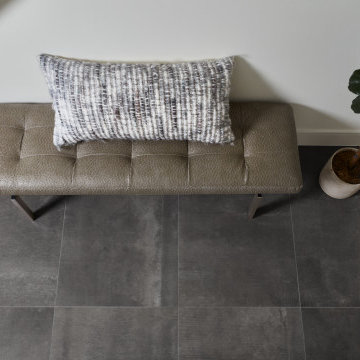
Dramatic contemporary entryway with Reside Black Porcelain Matte tile from Arizona Tile.
Example of a large trendy porcelain tile, black floor and vaulted ceiling hallway design in Houston with white walls
Example of a large trendy porcelain tile, black floor and vaulted ceiling hallway design in Houston with white walls
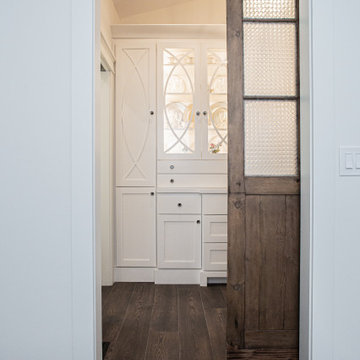
Mid-sized transitional porcelain tile, brown floor and vaulted ceiling hallway photo in Other with white walls
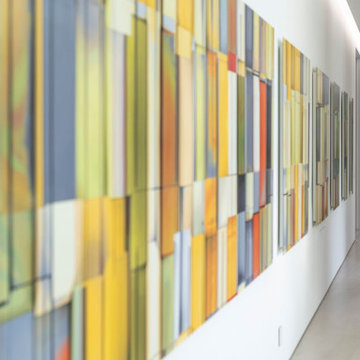
Serenity Indian Wells luxury desert home modern artwork display. Photo by William MacCollum.
Hallway - huge modern porcelain tile, white floor and tray ceiling hallway idea in Los Angeles with white walls
Hallway - huge modern porcelain tile, white floor and tray ceiling hallway idea in Los Angeles with white walls
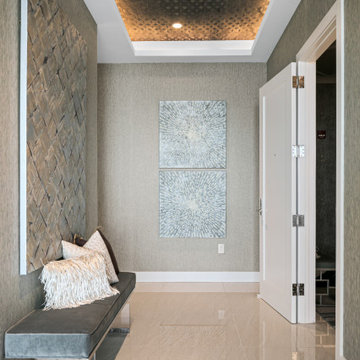
Example of a mid-sized trendy porcelain tile, beige floor, wallpaper ceiling and wallpaper hallway design in Tampa with gray walls
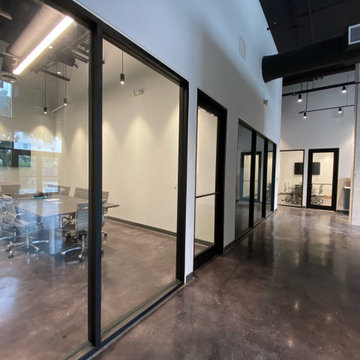
Large minimalist porcelain tile, gray floor and exposed beam hallway photo in Miami with white walls
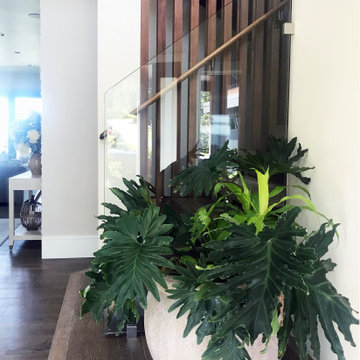
Thoughtful positioning of windows is paramount to a good design. Whether it is capturing the view, extending the space, bringing in morning sun or more consist northern light with the goal/task in mind we carefully consider location of each and every window we place in our drawings. In this particular case, through a large pivot door and windows, we are bringing the south-east light and manicured front garden view into this double-height foyer. By doing so we are bringing light not only to the lower foyer area but also into the upper hall area in need of natural light. Each element we introduce into our designs is multi-tasking and contributing in many ways.
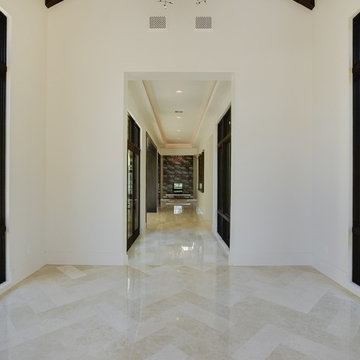
Inspiration for a large transitional porcelain tile, beige floor and vaulted ceiling hallway remodel in Austin with white walls

Inspiration for a mid-sized contemporary porcelain tile, beige floor and wood ceiling hallway remodel in Las Vegas with white walls

Eichler in Marinwood - In conjunction to the porous programmatic kitchen block as a connective element, the walls along the main corridor add to the sense of bringing outside in. The fin wall adjacent to the entry has been detailed to have the siding slip past the glass, while the living, kitchen and dining room are all connected by a walnut veneer feature wall running the length of the house. This wall also echoes the lush surroundings of lucas valley as well as the original mahogany plywood panels used within eichlers.
photo: scott hargis
All Ceiling Designs Porcelain Tile Hallway Ideas
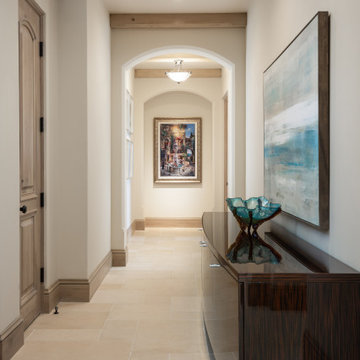
Hallway with artwork and luxury furniture
Example of a mid-sized trendy porcelain tile, beige floor and exposed beam hallway design in Orange County with beige walls
Example of a mid-sized trendy porcelain tile, beige floor and exposed beam hallway design in Orange County with beige walls
1





