All Ceiling Designs Porcelain Tile Living Room Ideas
Refine by:
Budget
Sort by:Popular Today
161 - 180 of 1,965 photos
Item 1 of 3
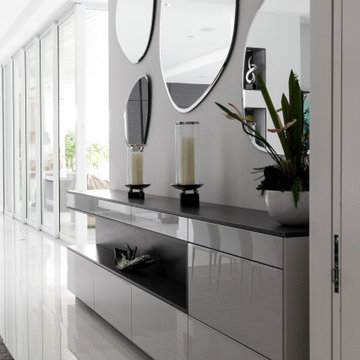
Open designed family room in grey oak, with built-in display cases and fireplace enclosure
Example of a large trendy formal and open concept porcelain tile, white floor and coffered ceiling living room design in Atlanta with white walls, a standard fireplace, a stone fireplace and no tv
Example of a large trendy formal and open concept porcelain tile, white floor and coffered ceiling living room design in Atlanta with white walls, a standard fireplace, a stone fireplace and no tv
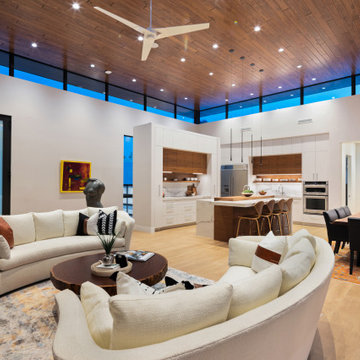
Mid-sized trendy open concept porcelain tile, beige floor and wood ceiling living room photo in Tampa with a bar, white walls, a ribbon fireplace, a wood fireplace surround and a wall-mounted tv
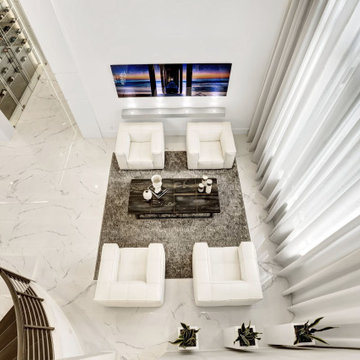
Perfect proportions and clean lines are at the center of this living room designs. Interesting, textural and eclectic are what takes the space from beautiful to really a masterpiece
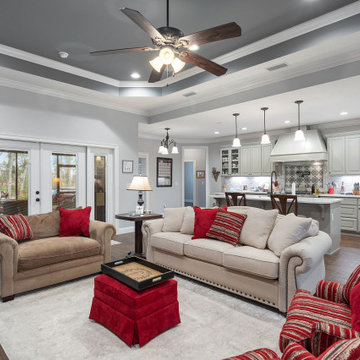
Spacious open living area
Mid-sized elegant open concept porcelain tile, brown floor and tray ceiling living room photo in Other with gray walls, a standard fireplace, a stone fireplace and a wall-mounted tv
Mid-sized elegant open concept porcelain tile, brown floor and tray ceiling living room photo in Other with gray walls, a standard fireplace, a stone fireplace and a wall-mounted tv
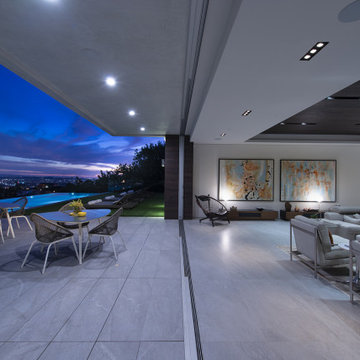
Los Tilos Hollywood Hills modern indoor outdoor home with floor to ceiling sliding glass window walls. Photo by William MacCollum.
Inspiration for a huge modern formal and open concept porcelain tile, white floor and tray ceiling living room remodel in Los Angeles with white walls
Inspiration for a huge modern formal and open concept porcelain tile, white floor and tray ceiling living room remodel in Los Angeles with white walls
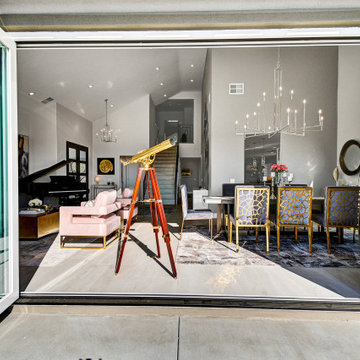
Example of a large trendy formal and open concept porcelain tile, gray floor and vaulted ceiling living room design in Los Angeles with gray walls, a ribbon fireplace and a plaster fireplace
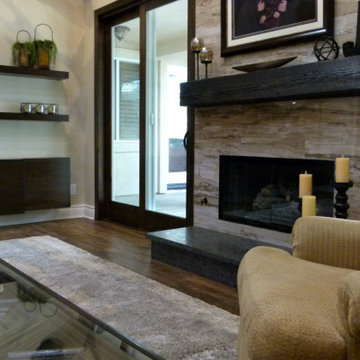
I tried to update this room by giving it rustic-chic vibe. Mixing polished marble-look tiles on the fireplace with a custom-stained, rustic railroad tie for the mantle, and a matt-black granite hearth.
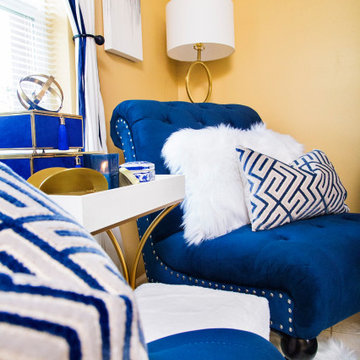
What’s your sign? No matter the zodiac this room will provide an opportunity for self reflection and relaxation. Once you have come to terms with the past you can begin to frame your future by using the gallery wall. However, keep an eye on the clocks because you shouldn’t waste time on things you can’t change. The number one rule of a living room is to live!
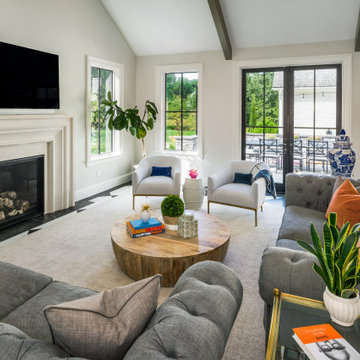
A great room addition with vaulted ceilings, a home wet bar, and a family room. Large 4 lite windows let in plenty of natural light. 2 Sets of double doors give access of a patio for outdoor dining. Photography by Aaron Usher III. Instagram: @redhousedesignbuild.com
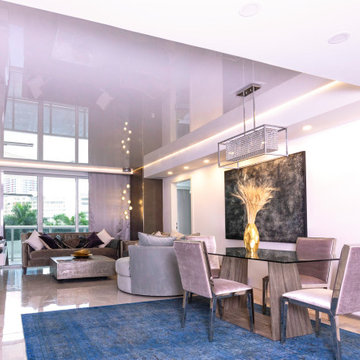
A High Gloss Stretch Ceiling project at a beach club condo in Hallandale!
Example of a mid-sized open concept porcelain tile, gray floor and wallpaper ceiling living room design in Miami with white walls
Example of a mid-sized open concept porcelain tile, gray floor and wallpaper ceiling living room design in Miami with white walls
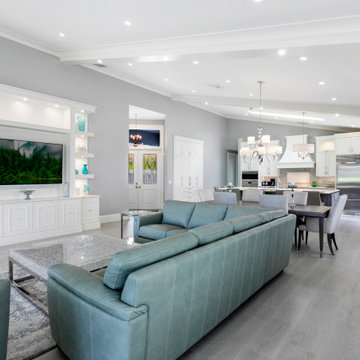
Customized to perfection, a remarkable work of art at the Eastpoint Country Club combines superior craftsmanship that reflects the impeccable taste and sophisticated details. An impressive entrance to the open concept living room, dining room, sunroom, and a chef’s dream kitchen boasts top-of-the-line appliances and finishes. The breathtaking LED backlit quartz island and bar are the perfect accents that steal the show.
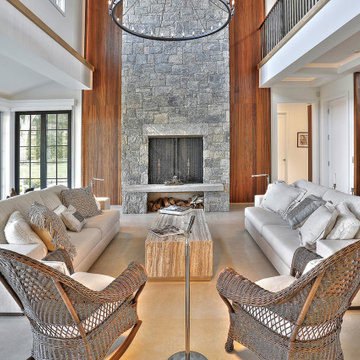
Inspiration for a large contemporary open concept porcelain tile, beige floor and coffered ceiling living room library remodel in Bridgeport with white walls and a stone fireplace
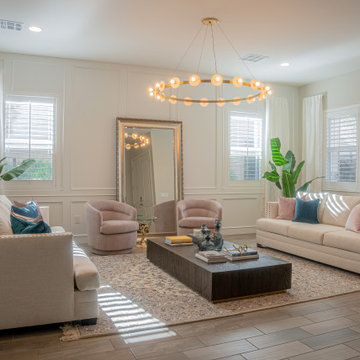
Clients vintage area rug and art pieces were inspiration for the color scheme throughout the home. Wainscoting added more dimension to the space and texture. Unique light fixture added glamour to this fabulous formal living space.
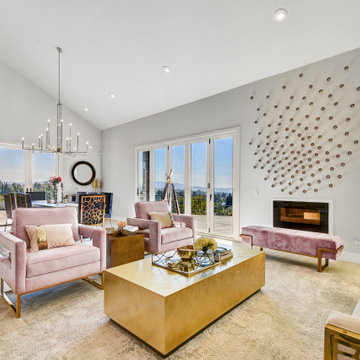
One of the most important aspects of the project had a lot to do with the landscape and the views.
Example of a large trendy formal and open concept porcelain tile, gray floor and vaulted ceiling living room design in Los Angeles with gray walls, a ribbon fireplace and a plaster fireplace
Example of a large trendy formal and open concept porcelain tile, gray floor and vaulted ceiling living room design in Los Angeles with gray walls, a ribbon fireplace and a plaster fireplace
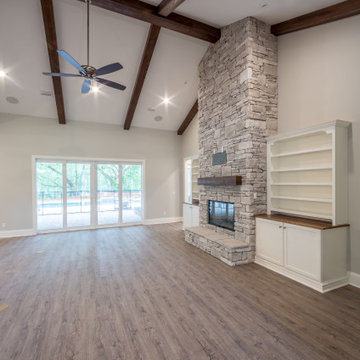
Custom living room with vaulted ceilings and exposed wooden beams.
Living room - mid-sized traditional open concept porcelain tile, brown floor and vaulted ceiling living room idea with beige walls, a standard fireplace and a stone fireplace
Living room - mid-sized traditional open concept porcelain tile, brown floor and vaulted ceiling living room idea with beige walls, a standard fireplace and a stone fireplace
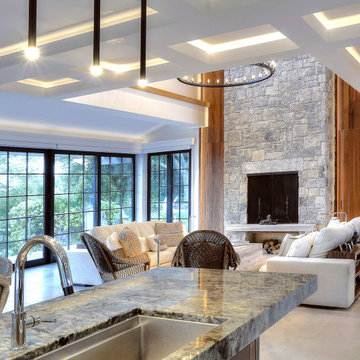
Example of a large trendy open concept porcelain tile, beige floor and coffered ceiling living room library design in Bridgeport with white walls and a stone fireplace
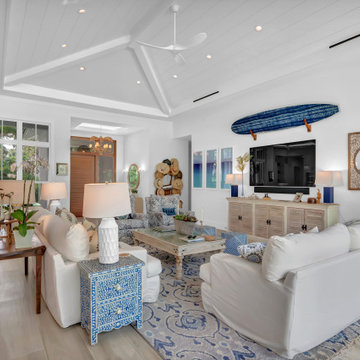
Living room - contemporary porcelain tile, beige floor and exposed beam living room idea in Other
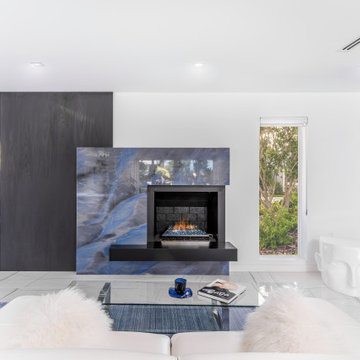
Architect: REINES & STRAZ
Contractor: Maracore Builders
Interior Designer: Feldman Design Studio
Example of a 1960s open concept porcelain tile, white floor and exposed beam living room design in Miami with white walls and a stone fireplace
Example of a 1960s open concept porcelain tile, white floor and exposed beam living room design in Miami with white walls and a stone fireplace
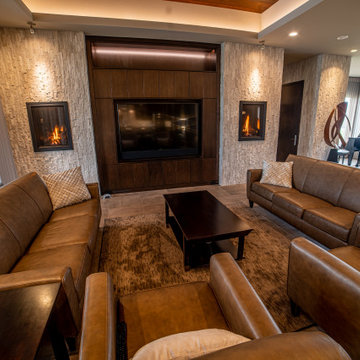
Trendy open concept porcelain tile, beige floor, wood ceiling and brick wall living room photo in Other with beige walls, a ribbon fireplace, a stacked stone fireplace and a media wall
All Ceiling Designs Porcelain Tile Living Room Ideas
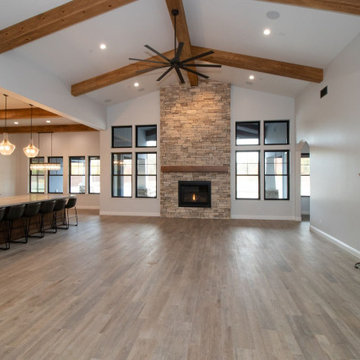
Large country open concept porcelain tile and exposed beam living room photo in Other with a standard fireplace and a stone fireplace
9





