Porcelain Tile Living Room with a Stacked Stone Fireplace Ideas
Refine by:
Budget
Sort by:Popular Today
1 - 20 of 86 photos
Item 1 of 3
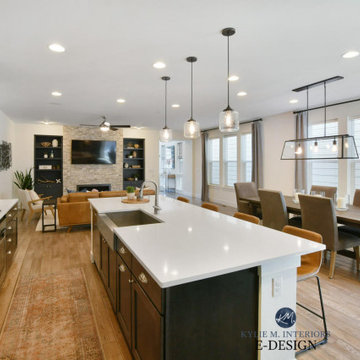
Beautiful photo of the living room in an open concept with the kitchen and dining room. Fireplace with stacked stone and built-ins painted Benjamin Moore Cheating Heart with Pure White on the walls, trim and ceiling. I'm an Online Virtual Paint Color consultant and helped with the paint colours for this space.

Walker Road Great Falls, Virginia modern family home living room with stacked stone fireplace. Photo by William MacCollum.
Living room - large contemporary formal and open concept porcelain tile, gray floor and tray ceiling living room idea in DC Metro with white walls, a standard fireplace, a stacked stone fireplace and a wall-mounted tv
Living room - large contemporary formal and open concept porcelain tile, gray floor and tray ceiling living room idea in DC Metro with white walls, a standard fireplace, a stacked stone fireplace and a wall-mounted tv
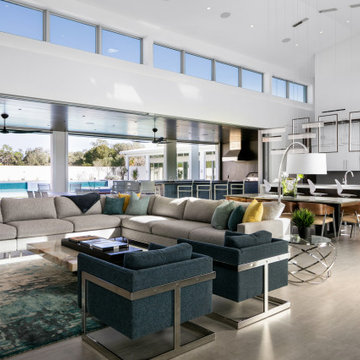
Inspiration for a huge contemporary open concept porcelain tile, gray floor and vaulted ceiling living room remodel in Tampa with white walls, a ribbon fireplace, a stacked stone fireplace and a wall-mounted tv
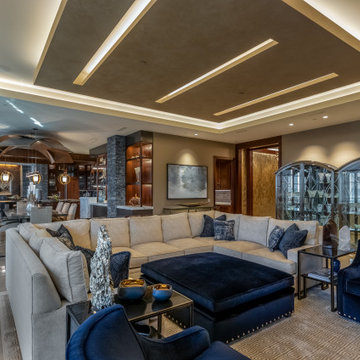
This project began with an entire penthouse floor of open raw space which the clients had the opportunity to section off the piece that suited them the best for their needs and desires. As the design firm on the space, LK Design was intricately involved in determining the borders of the space and the way the floor plan would be laid out. Taking advantage of the southwest corner of the floor, we were able to incorporate three large balconies, tremendous views, excellent light and a layout that was open and spacious. There is a large master suite with two large dressing rooms/closets, two additional bedrooms, one and a half additional bathrooms, an office space, hearth room and media room, as well as the large kitchen with oversized island, butler's pantry and large open living room. The clients are not traditional in their taste at all, but going completely modern with simple finishes and furnishings was not their style either. What was produced is a very contemporary space with a lot of visual excitement. Every room has its own distinct aura and yet the whole space flows seamlessly. From the arched cloud structure that floats over the dining room table to the cathedral type ceiling box over the kitchen island to the barrel ceiling in the master bedroom, LK Design created many features that are unique and help define each space. At the same time, the open living space is tied together with stone columns and built-in cabinetry which are repeated throughout that space. Comfort, luxury and beauty were the key factors in selecting furnishings for the clients. The goal was to provide furniture that complimented the space without fighting it.
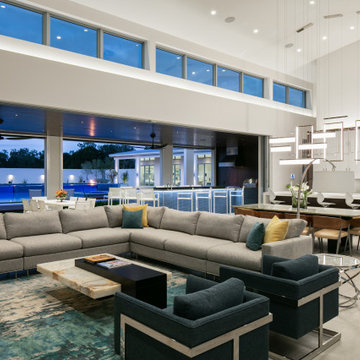
Inspiration for a huge contemporary open concept porcelain tile, gray floor and vaulted ceiling living room remodel in Tampa with white walls, a ribbon fireplace, a stacked stone fireplace and a wall-mounted tv
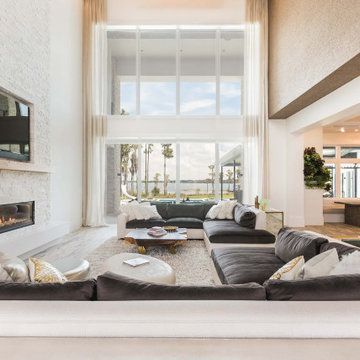
Huge trendy open concept porcelain tile and coffered ceiling living room photo in Orlando with white walls, a ribbon fireplace, a stacked stone fireplace and a wall-mounted tv
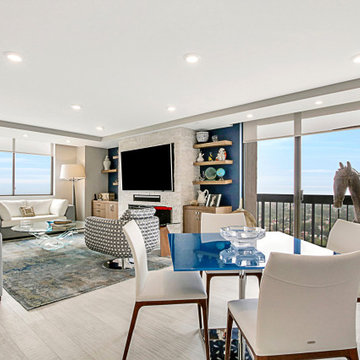
Inspiration for a large contemporary open concept porcelain tile and beige floor living room remodel in New York with multicolored walls, a ribbon fireplace, a stacked stone fireplace and a media wall
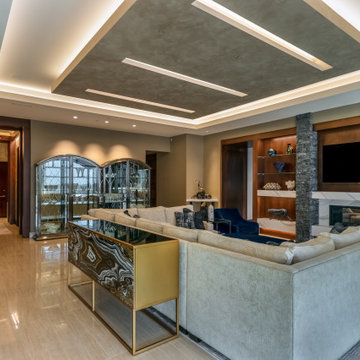
This project began with an entire penthouse floor of open raw space which the clients had the opportunity to section off the piece that suited them the best for their needs and desires. As the design firm on the space, LK Design was intricately involved in determining the borders of the space and the way the floor plan would be laid out. Taking advantage of the southwest corner of the floor, we were able to incorporate three large balconies, tremendous views, excellent light and a layout that was open and spacious. There is a large master suite with two large dressing rooms/closets, two additional bedrooms, one and a half additional bathrooms, an office space, hearth room and media room, as well as the large kitchen with oversized island, butler's pantry and large open living room. The clients are not traditional in their taste at all, but going completely modern with simple finishes and furnishings was not their style either. What was produced is a very contemporary space with a lot of visual excitement. Every room has its own distinct aura and yet the whole space flows seamlessly. From the arched cloud structure that floats over the dining room table to the cathedral type ceiling box over the kitchen island to the barrel ceiling in the master bedroom, LK Design created many features that are unique and help define each space. At the same time, the open living space is tied together with stone columns and built-in cabinetry which are repeated throughout that space. Comfort, luxury and beauty were the key factors in selecting furnishings for the clients. The goal was to provide furniture that complimented the space without fighting it.
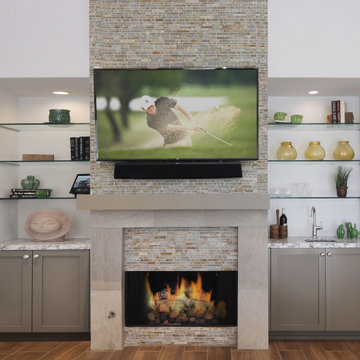
Split face stone fireplace takes center stage in this living room
Living room - mid-sized transitional open concept porcelain tile and brown floor living room idea in Orange County with beige walls, a standard fireplace, a stacked stone fireplace and a wall-mounted tv
Living room - mid-sized transitional open concept porcelain tile and brown floor living room idea in Orange County with beige walls, a standard fireplace, a stacked stone fireplace and a wall-mounted tv
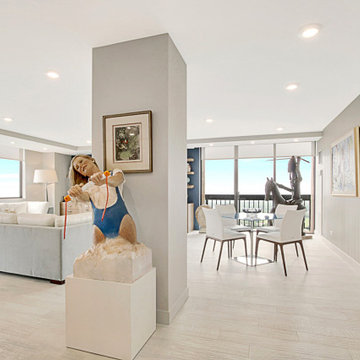
Example of a large trendy open concept porcelain tile and beige floor living room design in New York with multicolored walls, a ribbon fireplace, a stacked stone fireplace and a media wall
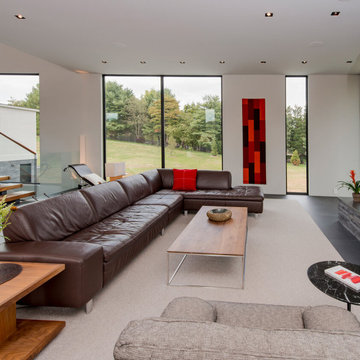
Walker Road Great Falls, Virginia luxury home modern living room. Photo by William MacCollum.
Inspiration for a large contemporary formal and open concept porcelain tile, gray floor and tray ceiling living room remodel in DC Metro with white walls, a standard fireplace, a stacked stone fireplace and a wall-mounted tv
Inspiration for a large contemporary formal and open concept porcelain tile, gray floor and tray ceiling living room remodel in DC Metro with white walls, a standard fireplace, a stacked stone fireplace and a wall-mounted tv
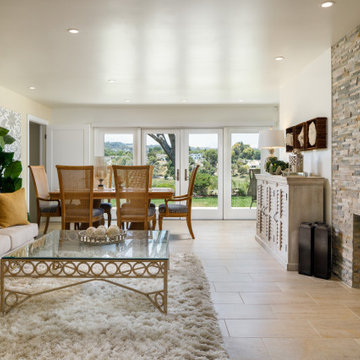
This 60’s era house desperately needed a major renovation! For this Rolling Hills addition the owners sought to have additional living space and a complete redesign of every room. The design was created to add more space to the back of the home for a new family room, more space between the existing garage and house for the laundry room, and add a master suite with walk-in closet which took over the existing bathroom location. By installing Golden Honey ledger tile from floor to ceiling on the front living room fireplace instantly captures your eye and is the focal point of the room. The updated kitchen opens up to the new family room and kitchen nook with custom built-in bench seat, providing extra storage. The owner selected Executive shaker, bright white cabinetry, MSI Tajmahal Quartz countertops and Golden Honey ledger tile backsplash, with Kohler executive chef undermount sink and delta Trinsic kitchen faucet in Artic Stainless. The homeowner loves her built-in China cabinet for plenty of storage! New limestone terra porcelain floor tile was installed throughout the entire home along with upgraded windows and doors. The powder bathroom, Jack n Jill and Master bathroom were updated with new cabinetry, tile, countertops, flooring and fixtures.
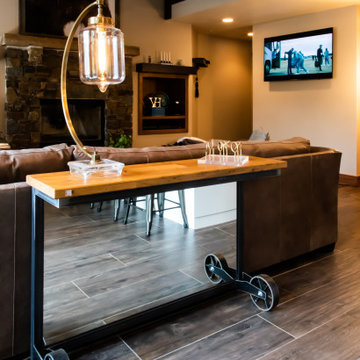
Mid-sized mountain style open concept porcelain tile, brown floor and vaulted ceiling living room photo in Salt Lake City with beige walls, a standard fireplace, a stacked stone fireplace and a wall-mounted tv
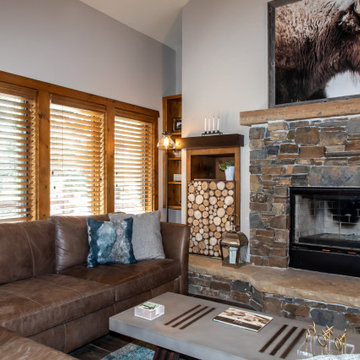
Inspiration for a mid-sized rustic open concept porcelain tile, brown floor and vaulted ceiling living room remodel in Salt Lake City with beige walls, a standard fireplace, a stacked stone fireplace and a wall-mounted tv
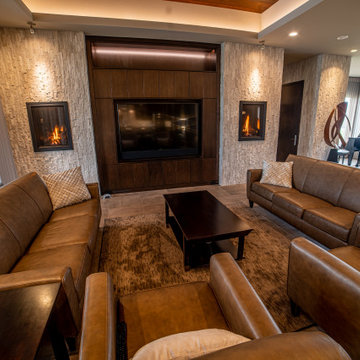
Trendy open concept porcelain tile, beige floor, wood ceiling and brick wall living room photo in Other with beige walls, a ribbon fireplace, a stacked stone fireplace and a media wall
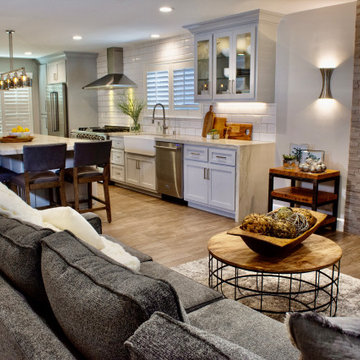
Example of a trendy porcelain tile and gray floor living room design in San Francisco with gray walls and a stacked stone fireplace

Inspiration for a mid-sized open concept porcelain tile, gray floor and wood wall living room remodel in Phoenix with gray walls, a standard fireplace, a stacked stone fireplace and a wall-mounted tv
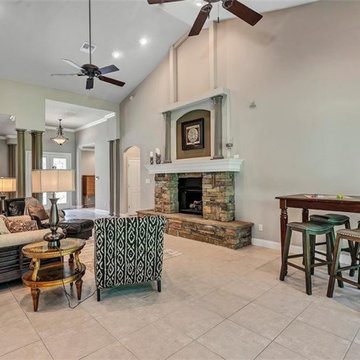
When we arrived this space only had a black leather chair with an ottoman. By adding a sofa, accent chair, end tables, lamps, a "gaming table", rug, art, and accessories. We were able to give this large space a more cozy and inviting feel.
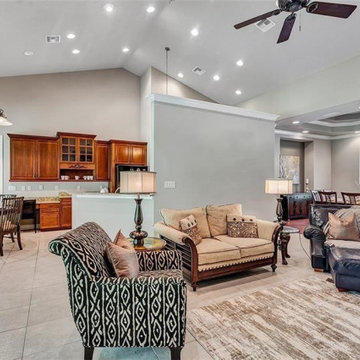
When we arrived this space only had a black leather chair with an ottoman. By adding a sofa, accent chair, end tables, lamps, a "gaming table", rug, art, and accessories. We were able to give this large space a more cozy and inviting feel.
Porcelain Tile Living Room with a Stacked Stone Fireplace Ideas
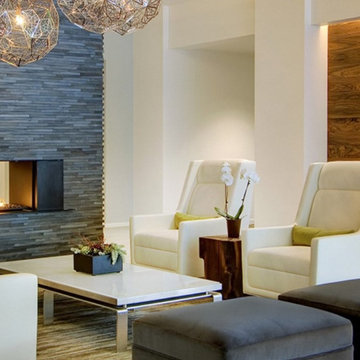
Living room - modern formal and open concept porcelain tile, gray floor and wood wall living room idea with white walls, a two-sided fireplace and a stacked stone fireplace
1





