All Ceiling Designs Porcelain Tile Powder Room Ideas
Refine by:
Budget
Sort by:Popular Today
1 - 20 of 414 photos
Item 1 of 3

Built a powder room in an existing mudroom. Began by leveling floors, adding insulation and framing, adding a new window, as well as connecting to existing plumbing to install a sink and toilet. Added "fun" design elements to give a small space lots of character. The ceiling features cedar planks, behind the sink, and extending to the 8ft ceiling is white penny tile, geometric -shaped lighting, a black accent wall, and a repurposed dresser as a vanity to add a touch of vintage.

When the house was purchased, someone had lowered the ceiling with gyp board. We re-designed it with a coffer that looked original to the house. The antique stand for the vessel sink was sourced from an antique store in Berkeley CA. The flooring was replaced with traditional 1" hex tile.

Glamorous Spa Bath. Dual vanities give both clients their own space with lots of storage. One vanity attaches to the tub with some open display and a little lift up door the tub deck extends into which is a great place to tuck away all the tub supplies and toiletries. On the other side of the tub is a recessed linen cabinet that hides a tv inside on a hinged arm so that when the client soaks for therapy in the tub they can enjoy watching tv. On the other side of the bathroom is the shower and toilet room. The shower is large with a corner seat and hand shower and a soap niche. Little touches like a slab cap on the top of the curb, seat and inside the niche look great but will also help with cleaning by eliminating the grout joints. Extra storage over the toilet is very convenient. But the favorite items of the client are all the sparkles including the beveled mirror pieces at the vanity cabinets, the mother of pearl large chandelier and sconces, the bits of glass and mirror in the countertops and a few crystal knobs and polished nickel touches. (Photo Credit; Shawn Lober Construction)

Inspiration for a mid-sized mediterranean porcelain tile marble floor, black floor and tray ceiling powder room remodel with dark wood cabinets, a wall-mount toilet, a vessel sink, marble countertops and a built-in vanity

Every powder room should be a fun surprise, and this one has many details, including a decorative tile wall, rattan face door fronts, vaulted ceiling, and brass fixtures.

Inspiration for a small cottage beige tile and porcelain tile shiplap ceiling and wall paneling powder room remodel in San Francisco with furniture-like cabinets, distressed cabinets, a one-piece toilet, beige walls, an undermount sink, quartz countertops, white countertops and a freestanding vanity
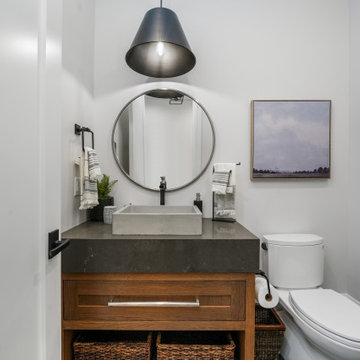
Example of a small classic white tile and porcelain tile porcelain tile, gray floor and vaulted ceiling powder room design in Salt Lake City with recessed-panel cabinets, brown cabinets, a two-piece toilet, white walls, an undermount sink, quartz countertops, white countertops and a built-in vanity

Example of a small beach style beige tile and porcelain tile light wood floor, beige floor and tray ceiling powder room design in Boston with gray cabinets, a one-piece toilet, white walls, an integrated sink, concrete countertops, gray countertops and a floating vanity

Seabrook features miles of shoreline just 30 minutes from downtown Houston. Our clients found the perfect home located on a canal with bay access, but it was a bit dated. Freshening up a home isn’t just paint and furniture, though. By knocking down some walls in the main living area, an open floor plan brightened the space and made it ideal for hosting family and guests. Our advice is to always add in pops of color, so we did just with brass. The barstools, light fixtures, and cabinet hardware compliment the airy, white kitchen. The living room’s 5 ft wide chandelier pops against the accent wall (not that it wasn’t stunning on its own, though). The brass theme flows into the laundry room with built-in dog kennels for the client’s additional family members.
We love how bright and airy this bayside home turned out!
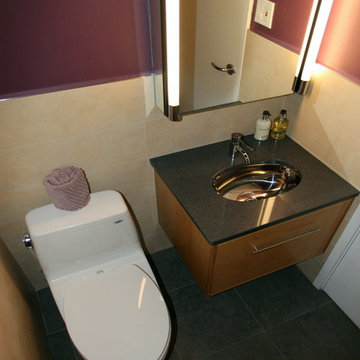
973-857-1561
LM Interior Design
LM Masiello, CKBD, CAPS
lm@lminteriordesignllc.com
https://www.lminteriordesignllc.com/

FineCraft Contractors, Inc.
Harrison Design
Inspiration for a small modern beige tile and porcelain tile slate floor, multicolored floor, vaulted ceiling and shiplap wall powder room remodel in DC Metro with furniture-like cabinets, brown cabinets, a two-piece toilet, beige walls, an undermount sink, quartzite countertops, black countertops and a freestanding vanity
Inspiration for a small modern beige tile and porcelain tile slate floor, multicolored floor, vaulted ceiling and shiplap wall powder room remodel in DC Metro with furniture-like cabinets, brown cabinets, a two-piece toilet, beige walls, an undermount sink, quartzite countertops, black countertops and a freestanding vanity
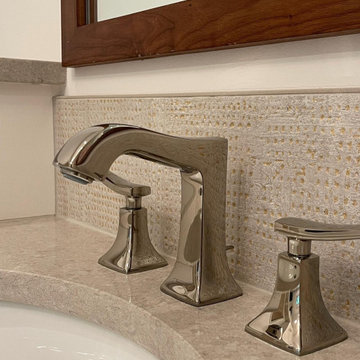
Elegant fixtures in Polished Nickel with a textural tile backsplash makes for a classy statement.
Large transitional beige tile and porcelain tile porcelain tile, beige floor and vaulted ceiling powder room photo in Portland with louvered cabinets, white cabinets, a bidet, white walls, an undermount sink, granite countertops, beige countertops and a built-in vanity
Large transitional beige tile and porcelain tile porcelain tile, beige floor and vaulted ceiling powder room photo in Portland with louvered cabinets, white cabinets, a bidet, white walls, an undermount sink, granite countertops, beige countertops and a built-in vanity
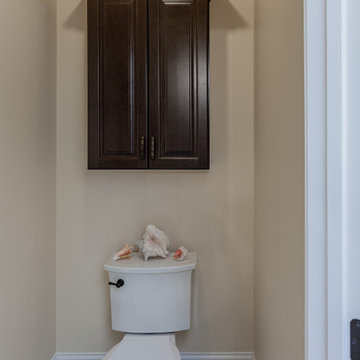
Double showers are the main feature in this expansive master bathroom. The original shower included double showers but was closed off with 2 waist height walls of tile. Taking down the walls, squaring up the design and installing a full-length glass enclosure, creates more space visually and opens up the shower to more light.
Delta fixtures in Venetian Bronze finish are installed throughout. A spacious bench was installed for added comfort and double hand showers make showering a luxurious experience. 6"x6" porcelain Barcelona Collection tiles add a design element inside the upper portion of the shower walls and in the wall niche.
Liking the look of wood but not caring for the maintenance that real wood requires, these homeowner's opted to have 8"x48" Scrapwood Wind porcelain tiles installed instead. New Waypoint vanities in Cherry Slate finish and Sienna Bordeaux Granit tops provide a rich component in the room and are accessorized with Jeffrey Alexander Regency pulls that have a delicate antique brushed satin brass design.
An added key feature in this master bathroom is a newly installed door that conveniently leads out to their beautiful back yard pool just a few steps away.
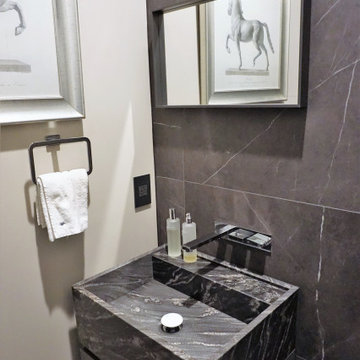
Inspiration for a mid-sized gray tile and porcelain tile porcelain tile, gray floor and vaulted ceiling powder room remodel in Los Angeles with flat-panel cabinets, black cabinets, a wall-mount toilet, gray walls, a vessel sink, marble countertops, black countertops and a floating vanity

Powder room - large transitional green tile and porcelain tile mosaic tile floor, white floor, wallpaper ceiling and wallpaper powder room idea in Philadelphia with open cabinets, white cabinets, a one-piece toilet, green walls, a console sink, white countertops and a freestanding vanity

Powder room - small modern white tile and porcelain tile porcelain tile, black floor, coffered ceiling and wall paneling powder room idea in Los Angeles with furniture-like cabinets, white cabinets, a one-piece toilet, white walls, a pedestal sink, quartz countertops, white countertops and a freestanding vanity
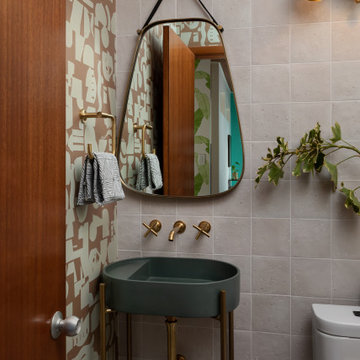
This classically designed mid-century modern home had a kitchen that had been updated in the1980’s and was ready for a makeover that would highlight its vintage charm.
The backsplash is a combination of cement-look quartz for ease of maintenance and a Japanese mosaic tile.
An expanded black aluminum window stacks open for more natural light as well as a way to engage with guests on the patio in warmer months.
A polished concrete floor is a surprising neutral in this airy kitchen and transitions well to flooring in adjacent spaces.

Mid-sized minimalist white tile and porcelain tile plywood floor, white floor, wallpaper ceiling and wallpaper powder room photo in Yokohama with open cabinets, white cabinets, a one-piece toilet, white walls, a vessel sink, solid surface countertops, white countertops and a floating vanity
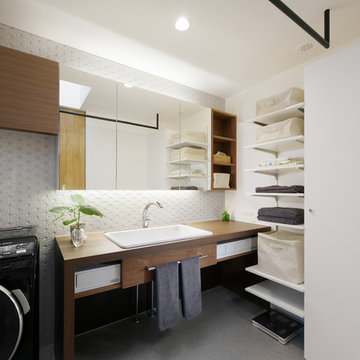
Inspiration for a mid-sized scandinavian white tile and porcelain tile gray floor, wallpaper ceiling and wallpaper powder room remodel in Other with open cabinets, white walls, an undermount sink and a built-in vanity
All Ceiling Designs Porcelain Tile Powder Room Ideas

This powder room was designed to make a statement when guest are visiting. The Caesarstone counter top in White Attica was used as a splashback to keep the design sleek. A gold A330 pendant light references the gold tap ware supplier by Reece.
1





