Porcelain Tile Powder Room with Recessed-Panel Cabinets Ideas
Refine by:
Budget
Sort by:Popular Today
41 - 60 of 401 photos
Item 1 of 3
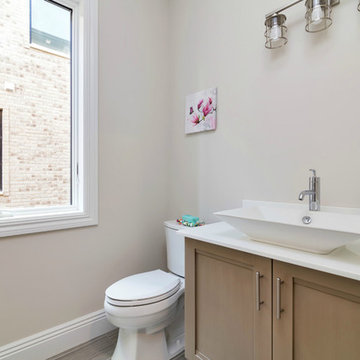
Small transitional porcelain tile and brown floor powder room photo in New York with recessed-panel cabinets, beige cabinets, a two-piece toilet, beige walls, a vessel sink and solid surface countertops
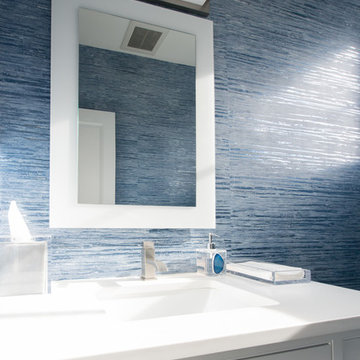
Fine Photography by Stephanie
Example of a transitional porcelain tile and blue floor powder room design in New York with recessed-panel cabinets, white cabinets, a one-piece toilet, blue walls, an undermount sink and quartz countertops
Example of a transitional porcelain tile and blue floor powder room design in New York with recessed-panel cabinets, white cabinets, a one-piece toilet, blue walls, an undermount sink and quartz countertops
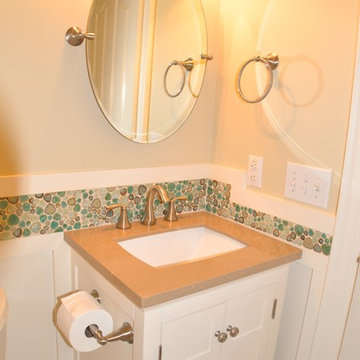
Inspiration for a small craftsman multicolored tile and pebble tile porcelain tile powder room remodel in Other with an undermount sink, white cabinets, solid surface countertops, a two-piece toilet, beige walls and recessed-panel cabinets
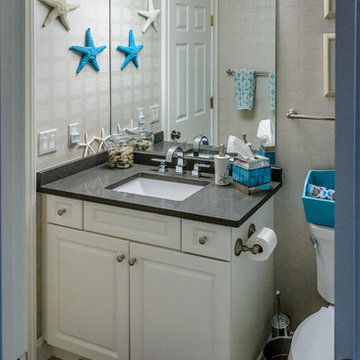
This is a fun powder room for downstairs guests. The countertop is a LG Quartz called Piatra Grey. This floor, a porcelain tile called Expresso Mocha Matte, runs throughout the house. Love the pop of colors from the starfish!
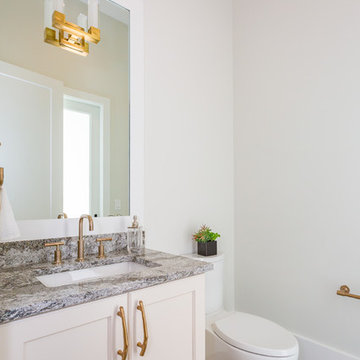
Inspiration for a mid-sized transitional porcelain tile and gray floor powder room remodel in Orlando with recessed-panel cabinets, white cabinets, a one-piece toilet, white walls, an undermount sink, quartz countertops, gray countertops and a built-in vanity
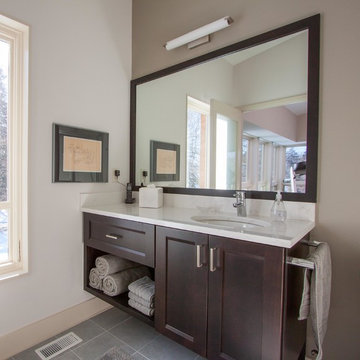
Example of a large transitional porcelain tile powder room design in Cleveland with recessed-panel cabinets, dark wood cabinets, a two-piece toilet, brown walls, an undermount sink and solid surface countertops

One of three powder baths in this exceptional home. This guest bath is elegant yet simple. Freestanding vanity, tile wainscot and eye catching laser cut marble tile accent wall.
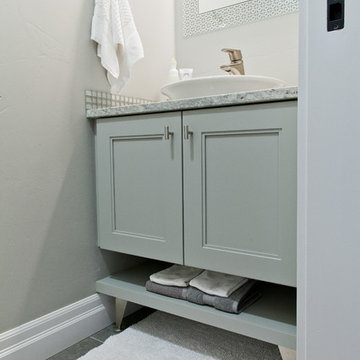
Designer: Joan Crall, Photos: Irish Luck Productions
This new home's elegant powder room features floating Columbia Cabinets painted with Sea Haze with recessed panel doors. A custom shelf with stainless legs rests underneath for a fun look and subtle storage. Granite countertop with a vessel sink crowns this lovely little vanity.

Small and stylish powder room remodel in Bellevue, Washington. It is hard to tell from the photo but the wallpaper is a very light blush color which adds an element of surprise and warmth to the space.
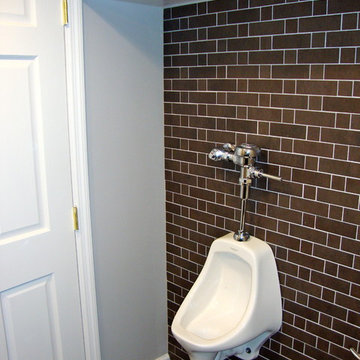
Absolute Construction And Remodeling
Powder room - mid-sized industrial porcelain tile and brown floor powder room idea in Other with recessed-panel cabinets, brown cabinets, gray walls, an undermount sink and granite countertops
Powder room - mid-sized industrial porcelain tile and brown floor powder room idea in Other with recessed-panel cabinets, brown cabinets, gray walls, an undermount sink and granite countertops
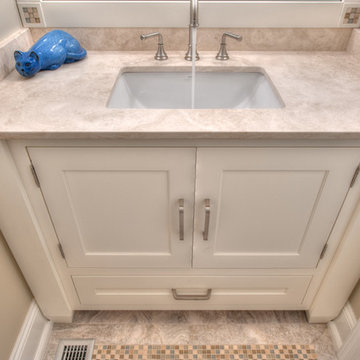
Ray Nunzi Photography
Inspiration for a small transitional porcelain tile powder room remodel in Philadelphia with recessed-panel cabinets and marble countertops
Inspiration for a small transitional porcelain tile powder room remodel in Philadelphia with recessed-panel cabinets and marble countertops
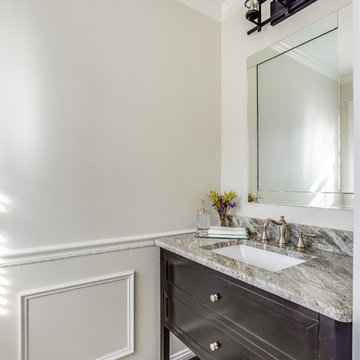
205 Photography
Updated powder bath with new espresso console vanity, fantasy brown marble top and decorative wainscot.
Powder room - small transitional porcelain tile and gray floor powder room idea in Birmingham with recessed-panel cabinets, dark wood cabinets, a two-piece toilet, gray walls, an undermount sink, marble countertops and multicolored countertops
Powder room - small transitional porcelain tile and gray floor powder room idea in Birmingham with recessed-panel cabinets, dark wood cabinets, a two-piece toilet, gray walls, an undermount sink, marble countertops and multicolored countertops
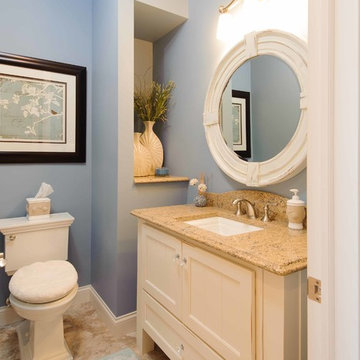
Powder room - small transitional beige tile and stone slab porcelain tile and beige floor powder room idea in Other with recessed-panel cabinets, white cabinets, a two-piece toilet, blue walls, an undermount sink and granite countertops
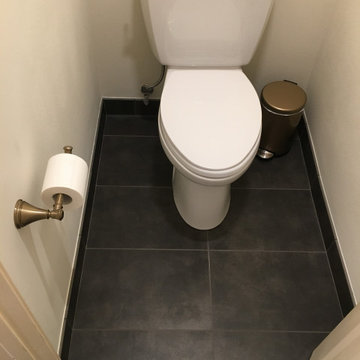
Custom Surface Solutions (www.css-tile.com) - Owner Craig Thompson (512) 430-1215. This project shows a complete Master Bathroom remodel with before, during and after pictures. Master Bathroom features a Japanese soaker tub, enlarged shower with 4 1/2" x 12" white subway tile on walls, niche and celling., dark gray 2" x 2" shower floor tile with Schluter tiled drain, floor to ceiling shower glass, and quartz waterfall knee wall cap with integrated seat and curb cap. Floor has dark gray 12" x 24" tile on Schluter heated floor and same tile on tub wall surround with wall niche. Shower, tub and vanity plumbing fixtures and accessories are Delta Champagne Bronze. Vanity is custom built with quartz countertop and backsplash, undermount oval sinks, wall mounted faucets, wood framed mirrors and open wall medicine cabinet.
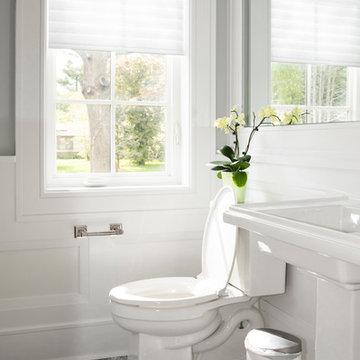
A bright, master bedroom continues a clean, minimal material palette through this hamptons-style coastal home.
Inspiration for a mid-sized coastal porcelain tile and white floor powder room remodel in Other with recessed-panel cabinets, medium tone wood cabinets, white walls, a drop-in sink, marble countertops and white countertops
Inspiration for a mid-sized coastal porcelain tile and white floor powder room remodel in Other with recessed-panel cabinets, medium tone wood cabinets, white walls, a drop-in sink, marble countertops and white countertops
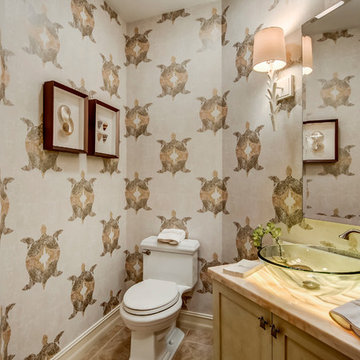
Photo by Bruce Frame. The powder room is anything but powerless. This small space packs a punch with large metallic turtle-printed wallpaper and an underlit onyx countertop that gives off a warm glow. The glass vessel sink provides an unobstructed view of the undulating waves of the onyx countertop while the ivory coral sconces provide an unobtrusive, organic source of light.
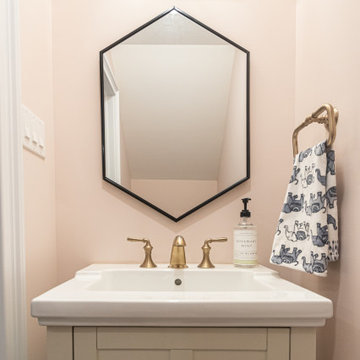
Inspiration for a small transitional porcelain tile and gray floor powder room remodel in Philadelphia with recessed-panel cabinets, beige cabinets, pink walls, a pedestal sink and white countertops
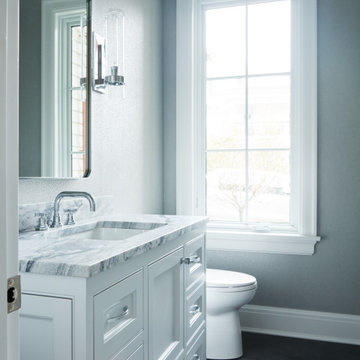
Inspiration for a small transitional porcelain tile and gray floor powder room remodel in New York with recessed-panel cabinets, gray cabinets, a two-piece toilet, an undermount sink, multicolored countertops, a freestanding vanity and gray walls
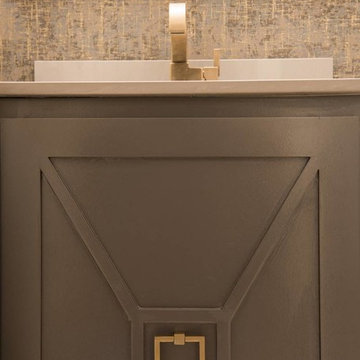
Michael Hunter
Inspiration for a small modern porcelain tile and gray floor powder room remodel in Dallas with recessed-panel cabinets, gray cabinets, a one-piece toilet, multicolored walls, an undermount sink and marble countertops
Inspiration for a small modern porcelain tile and gray floor powder room remodel in Dallas with recessed-panel cabinets, gray cabinets, a one-piece toilet, multicolored walls, an undermount sink and marble countertops
Porcelain Tile Powder Room with Recessed-Panel Cabinets Ideas
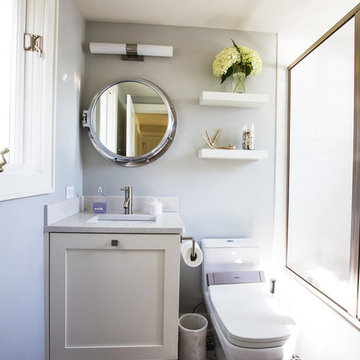
Samantha Ott, Adonai Photography
Small porcelain tile and multicolored tile porcelain tile and multicolored floor powder room photo in Milwaukee with a one-piece toilet, gray walls, an undermount sink, quartz countertops, recessed-panel cabinets, white cabinets and gray countertops
Small porcelain tile and multicolored tile porcelain tile and multicolored floor powder room photo in Milwaukee with a one-piece toilet, gray walls, an undermount sink, quartz countertops, recessed-panel cabinets, white cabinets and gray countertops
3





