All Ceiling Designs Powder Room with a Freestanding Vanity Ideas
Refine by:
Budget
Sort by:Popular Today
1 - 20 of 667 photos
Item 1 of 3

Powder room - transitional black and white tile porcelain tile, black floor, coffered ceiling and wallpaper powder room idea in New York with white cabinets, black walls, quartz countertops, white countertops and a freestanding vanity

Powder room with a twist. This cozy powder room was completely transformed form top to bottom. Introducing playful patterns with tile and wallpaper. This picture shows the green vanity, vessel sink, circular mirror, pendant lighting, tile flooring, along with brass accents and hardware. Boston, MA.
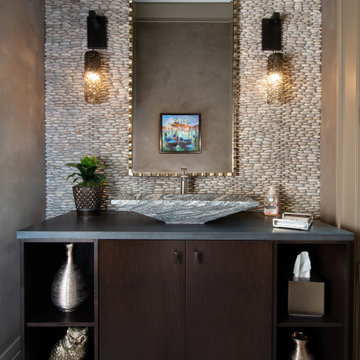
Example of a ceramic tile and tray ceiling powder room design in Other with a freestanding vanity

Southwest black and white tile multicolored floor and exposed beam powder room photo in Wichita with flat-panel cabinets, medium tone wood cabinets, beige walls, a drop-in sink, black countertops and a freestanding vanity
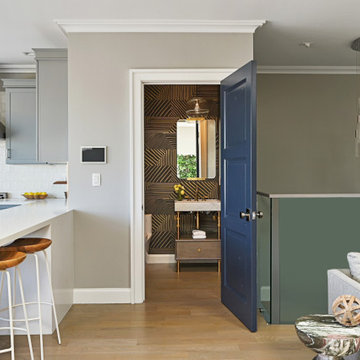
Eclectic wallpaper ceiling and wallpaper powder room photo in San Francisco with white countertops and a freestanding vanity

Powder room features custom sink stand.
Example of a mid-sized transitional dark wood floor, brown floor and wallpaper powder room design in Austin with black cabinets, a one-piece toilet, gray walls, an integrated sink, granite countertops, black countertops and a freestanding vanity
Example of a mid-sized transitional dark wood floor, brown floor and wallpaper powder room design in Austin with black cabinets, a one-piece toilet, gray walls, an integrated sink, granite countertops, black countertops and a freestanding vanity

Contemporary Powder Room: The use of a rectangular tray ceiling, full height wall mirror, and wall to wall louvered paneling create the illusion of spaciousness in this compact powder room. A sculptural stone panel provides a focal point while camouflaging the toilet beyond.
Finishes include Walnut wood louvers from Rimadesio, Paloma Limestone, Oak herringbone flooring from Listone Giordano, Sconces by Allied Maker. Pedestal sink by Falper.
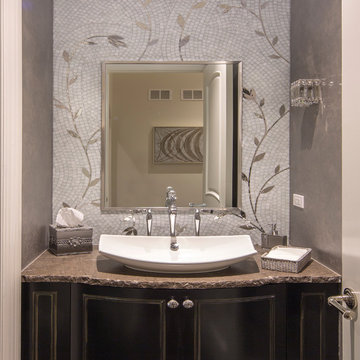
Inspiration for a multicolored tile and mosaic tile dark wood floor, brown floor and tray ceiling powder room remodel in Chicago with recessed-panel cabinets, black cabinets, multicolored walls, a vessel sink, brown countertops and a freestanding vanity
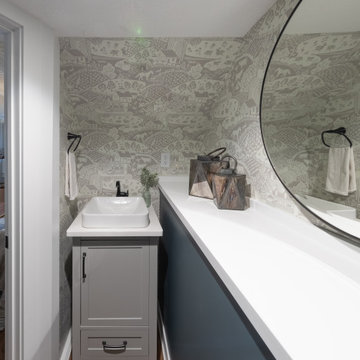
Example of a small farmhouse medium tone wood floor, brown floor and exposed beam powder room design in Minneapolis with shaker cabinets, gray cabinets, gray walls, a vessel sink, quartzite countertops, white countertops and a freestanding vanity
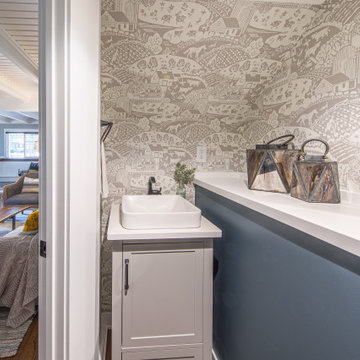
Inspiration for a small country medium tone wood floor, brown floor and exposed beam powder room remodel in Minneapolis with shaker cabinets, gray cabinets, gray walls, a vessel sink, quartzite countertops, white countertops and a freestanding vanity
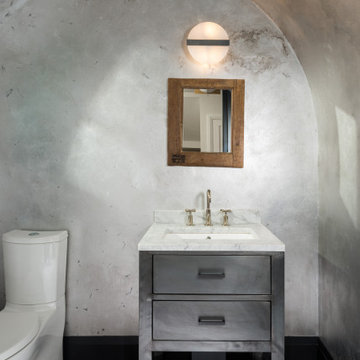
Inspiration for a contemporary wallpaper ceiling powder room remodel in Boston with furniture-like cabinets, a two-piece toilet, a drop-in sink, quartz countertops and a freestanding vanity

We can't get enough of this bathroom's chair rail, wainscoting, the statement sink, and mosaic floor tile.
Inspiration for a huge mid-century modern gray tile and ceramic tile mosaic tile floor, white floor, coffered ceiling and wallpaper powder room remodel in Phoenix with open cabinets, white cabinets, a one-piece toilet, white walls, a drop-in sink, marble countertops, white countertops and a freestanding vanity
Inspiration for a huge mid-century modern gray tile and ceramic tile mosaic tile floor, white floor, coffered ceiling and wallpaper powder room remodel in Phoenix with open cabinets, white cabinets, a one-piece toilet, white walls, a drop-in sink, marble countertops, white countertops and a freestanding vanity
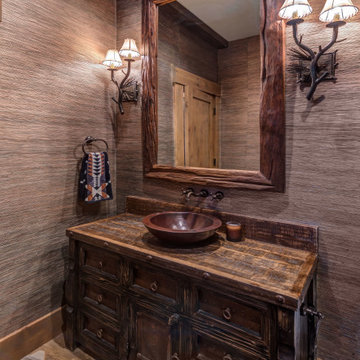
Powder room - small contemporary slate floor, brown floor, wood ceiling and wallpaper powder room idea in Other with brown walls, a vessel sink, wood countertops, brown countertops and a freestanding vanity
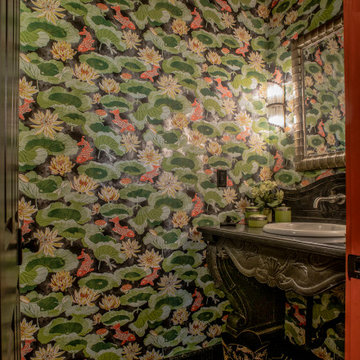
Inspiration for a country marble floor, black floor, wallpaper ceiling and wallpaper powder room remodel in Other with black cabinets, a one-piece toilet, green walls, a drop-in sink, marble countertops, black countertops and a freestanding vanity
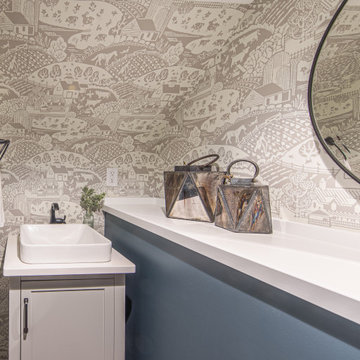
Powder room - small farmhouse medium tone wood floor, brown floor and exposed beam powder room idea in Minneapolis with shaker cabinets, gray cabinets, gray walls, a vessel sink, quartzite countertops, white countertops and a freestanding vanity

Example of a mid-sized vinyl floor and brown floor powder room design in Dallas with shaker cabinets, green cabinets, white walls, an undermount sink, granite countertops, multicolored countertops and a freestanding vanity
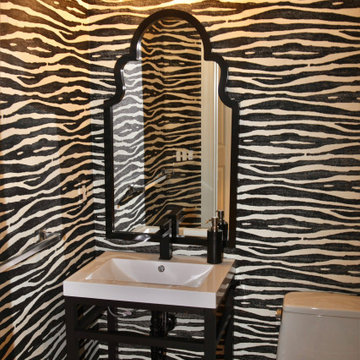
Small trendy ceramic tile, brown floor, tray ceiling and wallpaper powder room photo in Miami with open cabinets, black cabinets, a one-piece toilet, black walls, a console sink, solid surface countertops, white countertops and a freestanding vanity
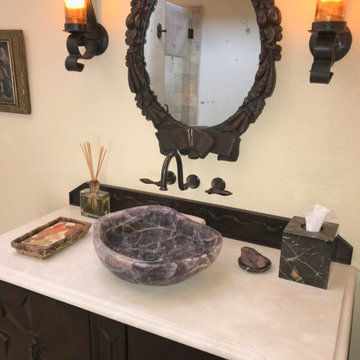
Powder room that also serves as a bathroom for the 3rd bedroom. Stucco walls and a high coffered ceiling with lots of natural light. The vanity is James Martin with a Crema Marfil marble top. The vessel bowl is a shaped amathist bowl by Stone Forest. The sconce lighting is my design, and custom made for the client.

Cement tiles
Mid-sized beach style gray tile and cement tile cement tile floor, gray floor, exposed beam and wall paneling powder room photo in Hawaii with flat-panel cabinets, distressed cabinets, a one-piece toilet, white walls, a pedestal sink, quartz countertops, white countertops and a freestanding vanity
Mid-sized beach style gray tile and cement tile cement tile floor, gray floor, exposed beam and wall paneling powder room photo in Hawaii with flat-panel cabinets, distressed cabinets, a one-piece toilet, white walls, a pedestal sink, quartz countertops, white countertops and a freestanding vanity
All Ceiling Designs Powder Room with a Freestanding Vanity Ideas

Inspiration for a small modern mosaic tile floor, black floor, coffered ceiling and wallpaper powder room remodel in Boston with open cabinets, white cabinets, a one-piece toilet, an undermount sink, granite countertops, white countertops and a freestanding vanity
1





