Powder Room with a Trough Sink and a Freestanding Vanity Ideas
Refine by:
Budget
Sort by:Popular Today
1 - 20 of 38 photos
Item 1 of 3
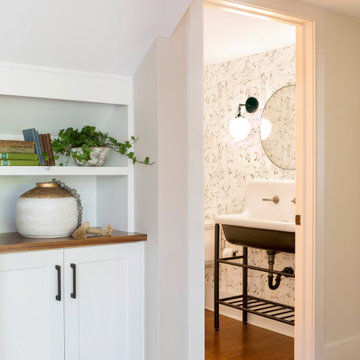
Our architects designed this under-stair storage space at the transition between the kitchen addition and the family/dining room. The powder room was renovated with whimsical wallpaper, a new sink and fixtures in the modern farmhouse style the homeowners embraced.
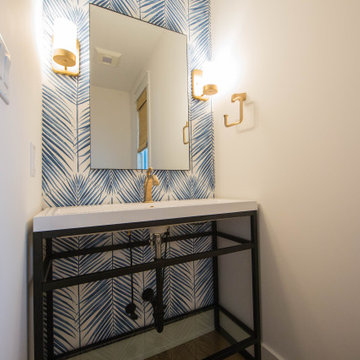
Bold wallpaper, a trough sink and gold fixtures adds a contemporary feel to the powder room.
Mid-sized trendy medium tone wood floor, brown floor and wallpaper powder room photo in Indianapolis with open cabinets, black cabinets, white walls, a trough sink and a freestanding vanity
Mid-sized trendy medium tone wood floor, brown floor and wallpaper powder room photo in Indianapolis with open cabinets, black cabinets, white walls, a trough sink and a freestanding vanity
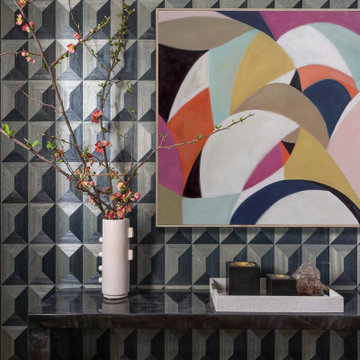
Example of a large transitional dark wood floor and wallpaper powder room design in San Francisco with flat-panel cabinets, dark wood cabinets, multicolored walls, a trough sink, solid surface countertops, white countertops and a freestanding vanity
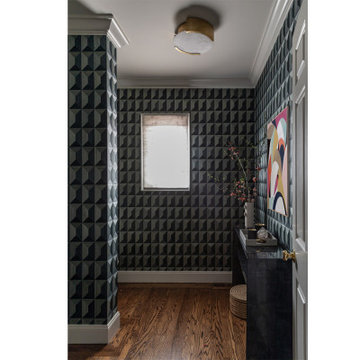
Large transitional dark wood floor and wallpaper powder room photo in San Francisco with a freestanding vanity, multicolored walls, a trough sink, flat-panel cabinets, dark wood cabinets, solid surface countertops and white countertops
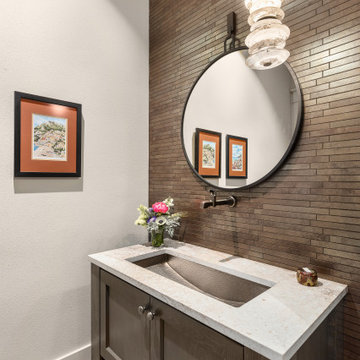
Powder room - mid-sized transitional brown tile and porcelain tile light wood floor powder room idea in Portland with furniture-like cabinets, dark wood cabinets, gray walls, a trough sink, quartz countertops and a freestanding vanity
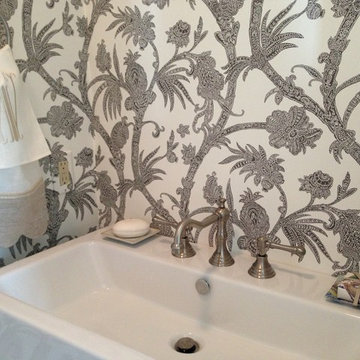
Mid-sized transitional medium tone wood floor, gray floor and wallpaper powder room photo in San Francisco with open cabinets, distressed cabinets, a two-piece toilet, multicolored walls, a trough sink and a freestanding vanity
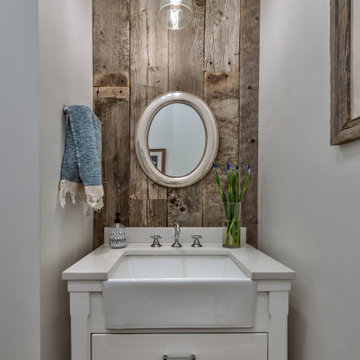
Small country wood wall powder room photo in Other with flat-panel cabinets, white cabinets, white walls, a trough sink, solid surface countertops, white countertops and a freestanding vanity
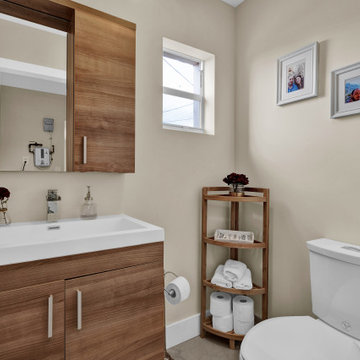
This bathroom had no fixtures. It was completely remodeled with new flooring, new bathroom fixtures, and a new vanity.
Mid-sized trendy porcelain tile and multicolored floor powder room photo in Miami with flat-panel cabinets, brown cabinets, a one-piece toilet, beige walls, a trough sink, white countertops and a freestanding vanity
Mid-sized trendy porcelain tile and multicolored floor powder room photo in Miami with flat-panel cabinets, brown cabinets, a one-piece toilet, beige walls, a trough sink, white countertops and a freestanding vanity
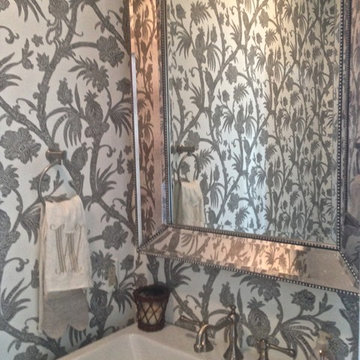
Inspiration for a mid-sized transitional medium tone wood floor, gray floor and wallpaper powder room remodel in San Francisco with open cabinets, distressed cabinets, a two-piece toilet, multicolored walls, a trough sink and a freestanding vanity
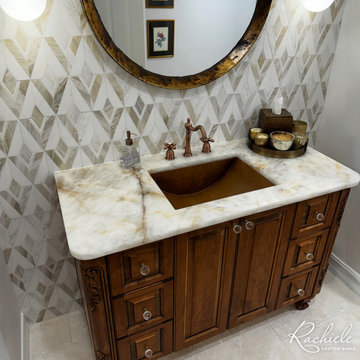
This dazzling transformation turned a mundane kitchen into a chef's dream. This renovation story features the installation of a 60" Copper Farmhouse Sink equipped with the Harmony Dual Drain Workstation.
Before Description:
The original kitchen featured a small double bowl sink that lacked sophistication and functionality. It was a reminder of a bygone era, one that the homeowner was eager to leave behind.
After Description:
Post-renovation, the kitchen now boasts a magnificent 60" copper farmhouse sink that fits seamlessly into the Quartzite Cristalo countertop. This sink is expertly handcrafted with 14 gauge cold rolled domestic copper. The Harmony Dual Drain system elevates the culinary experience, allowing for seamless multitasking and organization.
Design Philosophy:
This project exemplifies Rachiele's commitment to transforming kitchens into spaces that blend artistry with utility. We believe a sink should be the heart of the kitchen, and with this renovation, we've turned that philosophy into a reality.
Our client was so thrilled with his kitchen sink, he ordered another custom copper sink for his lavatory.
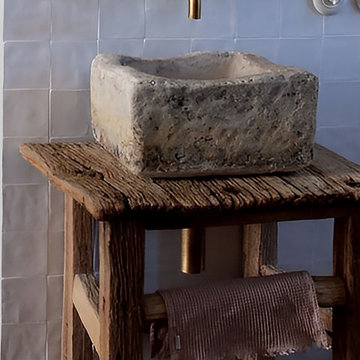
Simplicity is Beauty...
Example of a small farmhouse beige tile and stone tile powder room design in Los Angeles with beige walls, a trough sink and a freestanding vanity
Example of a small farmhouse beige tile and stone tile powder room design in Los Angeles with beige walls, a trough sink and a freestanding vanity
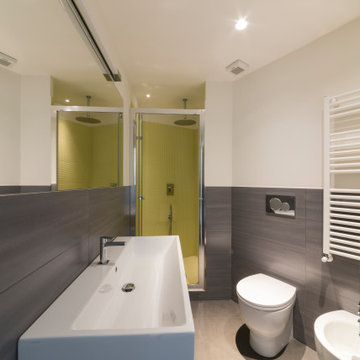
Vista del bagno ragazzi. La linea Zero di Fap Ceramiche attribuisce all'ambiente un carattere più sportivo e meno classico, adatto ai ragazzi. La doccia in nicchia di colore giallo limone è illuminata all'interno e crea un effetto sorprendente.
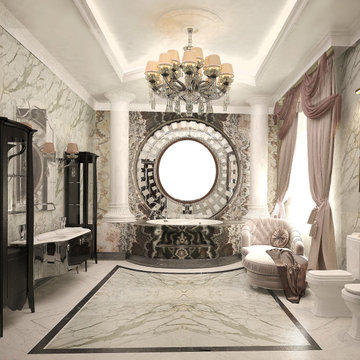
Mid-sized elegant white tile and marble tile marble floor, white floor and coffered ceiling powder room photo in Moscow with flat-panel cabinets, black cabinets, a bidet, white walls, a trough sink, marble countertops, white countertops and a freestanding vanity
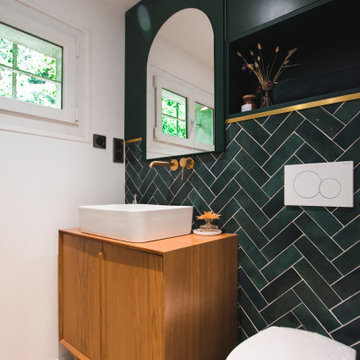
Example of a 1960s green tile powder room design in Bordeaux with a wall-mount toilet, green walls, a trough sink, green countertops and a freestanding vanity
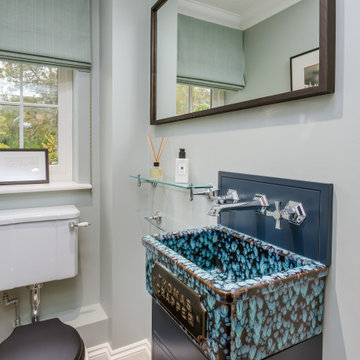
The Sbordoni Art Deco taps and Thomas Crapper basin create a luxurious feel to the small ground floor cloakroom.
Powder room - small transitional vinyl floor powder room idea in Sussex with flat-panel cabinets, blue cabinets, a two-piece toilet, blue walls, a trough sink and a freestanding vanity
Powder room - small transitional vinyl floor powder room idea in Sussex with flat-panel cabinets, blue cabinets, a two-piece toilet, blue walls, a trough sink and a freestanding vanity
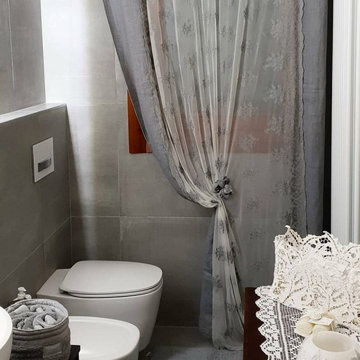
Inspiration for a small modern gray tile and porcelain tile porcelain tile, gray floor and vaulted ceiling powder room remodel in Other with raised-panel cabinets, dark wood cabinets, gray walls, a trough sink, brown countertops and a freestanding vanity
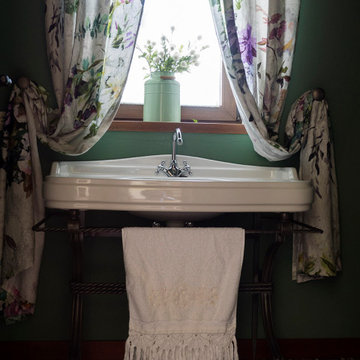
Pila industrial en uno de las zonas de aseo del cortijo.
Powder room - mid-sized rustic powder room idea in Malaga with white cabinets, a trough sink and a freestanding vanity
Powder room - mid-sized rustic powder room idea in Malaga with white cabinets, a trough sink and a freestanding vanity
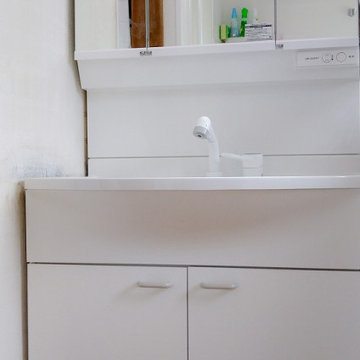
Powder room - mid-sized modern painted wood floor, brown floor, wallpaper ceiling and wallpaper powder room idea in Other with flat-panel cabinets, white cabinets, white walls, a trough sink, solid surface countertops, white countertops and a freestanding vanity
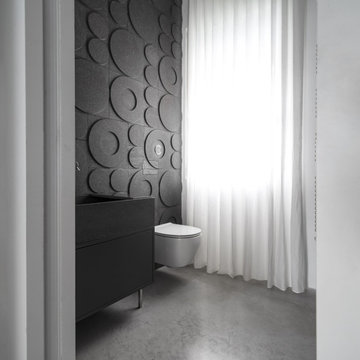
Accenti circolari nei bagni evocano le ruote dei trenini.
Urban concrete floor powder room photo in Other with black cabinets, a wall-mount toilet, a trough sink, black countertops and a freestanding vanity
Urban concrete floor powder room photo in Other with black cabinets, a wall-mount toilet, a trough sink, black countertops and a freestanding vanity
Powder Room with a Trough Sink and a Freestanding Vanity Ideas
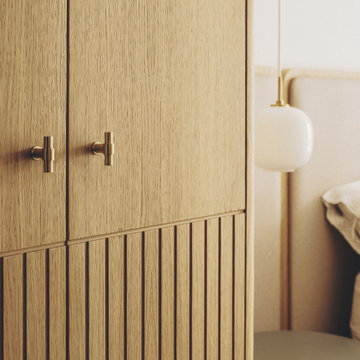
Inspiration for a small scandinavian light wood floor, beige floor and wallpaper powder room remodel with white cabinets, a two-piece toilet, a trough sink and a freestanding vanity
1





