Powder Room with a Trough Sink Ideas
Sort by:Popular Today
1 - 20 of 146 photos
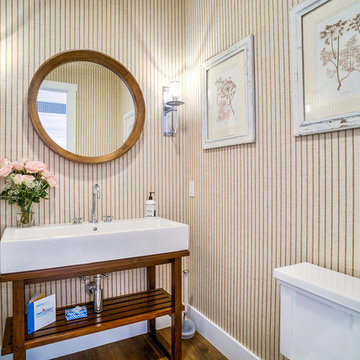
Walkthrough Productions
Inspiration for a mid-sized transitional dark wood floor and brown floor powder room remodel in Los Angeles with brown cabinets, a two-piece toilet and a trough sink
Inspiration for a mid-sized transitional dark wood floor and brown floor powder room remodel in Los Angeles with brown cabinets, a two-piece toilet and a trough sink
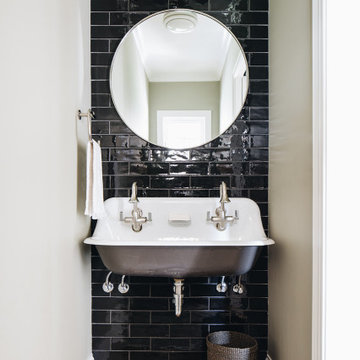
Small transitional black tile and ceramic tile light wood floor and brown floor powder room photo in Chicago with a two-piece toilet, beige walls and a trough sink
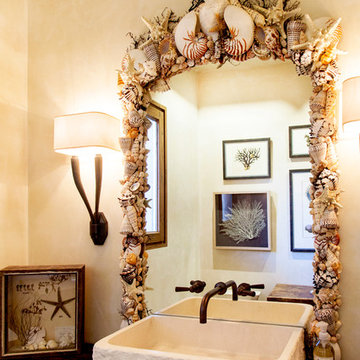
Mid-sized beach style powder room photo in San Francisco with wood countertops, beige walls, furniture-like cabinets, distressed cabinets, a trough sink and brown countertops
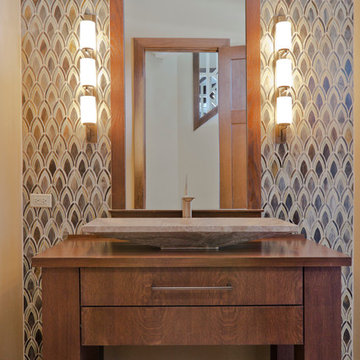
Powder room - mid-sized contemporary multicolored tile and mosaic tile powder room idea in Tampa with furniture-like cabinets, medium tone wood cabinets, a trough sink, wood countertops and brown countertops
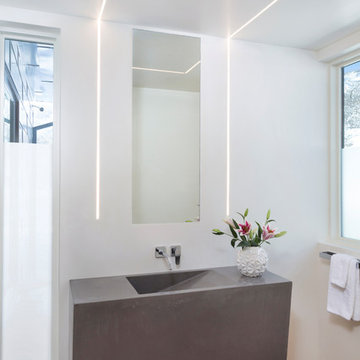
Mid-sized trendy light wood floor and brown floor powder room photo in Denver with white walls, a trough sink and concrete countertops
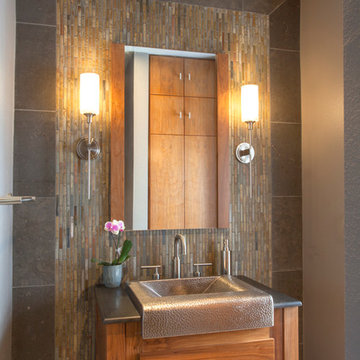
Gail Owens
Example of a mid-sized mountain style gray tile and slate tile limestone floor and beige floor powder room design in San Diego with furniture-like cabinets, medium tone wood cabinets, gray walls, a trough sink and marble countertops
Example of a mid-sized mountain style gray tile and slate tile limestone floor and beige floor powder room design in San Diego with furniture-like cabinets, medium tone wood cabinets, gray walls, a trough sink and marble countertops

ADA powder room for Design showroom with large stone sink supported by wrought iron towel bar and support, limestone floors, groin vault ceiling and plaster walls
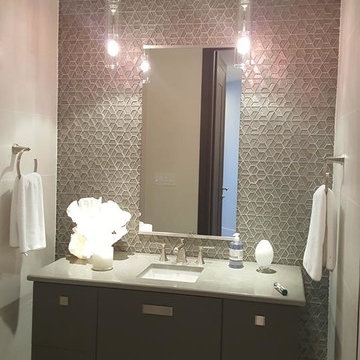
Color: Platinum
Material: Quartz
Type of installation: Laundry
Project Location: Sandkey, Clearwater Beach
Powder room - mid-sized contemporary gray tile and mosaic tile porcelain tile and beige floor powder room idea in Tampa with flat-panel cabinets, gray cabinets, white walls, a trough sink and granite countertops
Powder room - mid-sized contemporary gray tile and mosaic tile porcelain tile and beige floor powder room idea in Tampa with flat-panel cabinets, gray cabinets, white walls, a trough sink and granite countertops
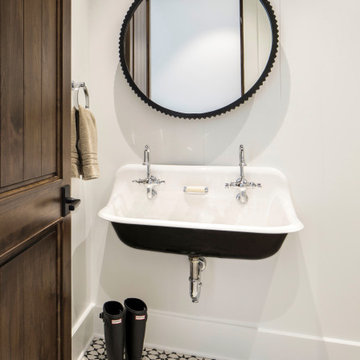
When planning this custom residence, the owners had a clear vision – to create an inviting home for their family, with plenty of opportunities to entertain, play, and relax and unwind. They asked for an interior that was approachable and rugged, with an aesthetic that would stand the test of time. Amy Carman Design was tasked with designing all of the millwork, custom cabinetry and interior architecture throughout, including a private theater, lower level bar, game room and a sport court. A materials palette of reclaimed barn wood, gray-washed oak, natural stone, black windows, handmade and vintage-inspired tile, and a mix of white and stained woodwork help set the stage for the furnishings. This down-to-earth vibe carries through to every piece of furniture, artwork, light fixture and textile in the home, creating an overall sense of warmth and authenticity.

The best of the past and present meet in this distinguished design. Custom craftsmanship and distinctive detailing give this lakefront residence its vintage flavor while an open and light-filled floor plan clearly mark it as contemporary. With its interesting shingled roof lines, abundant windows with decorative brackets and welcoming porch, the exterior takes in surrounding views while the interior meets and exceeds contemporary expectations of ease and comfort. The main level features almost 3,000 square feet of open living, from the charming entry with multiple window seats and built-in benches to the central 15 by 22-foot kitchen, 22 by 18-foot living room with fireplace and adjacent dining and a relaxing, almost 300-square-foot screened-in porch. Nearby is a private sitting room and a 14 by 15-foot master bedroom with built-ins and a spa-style double-sink bath with a beautiful barrel-vaulted ceiling. The main level also includes a work room and first floor laundry, while the 2,165-square-foot second level includes three bedroom suites, a loft and a separate 966-square-foot guest quarters with private living area, kitchen and bedroom. Rounding out the offerings is the 1,960-square-foot lower level, where you can rest and recuperate in the sauna after a workout in your nearby exercise room. Also featured is a 21 by 18-family room, a 14 by 17-square-foot home theater, and an 11 by 12-foot guest bedroom suite.
Photography: Ashley Avila Photography & Fulview Builder: J. Peterson Homes Interior Design: Vision Interiors by Visbeen
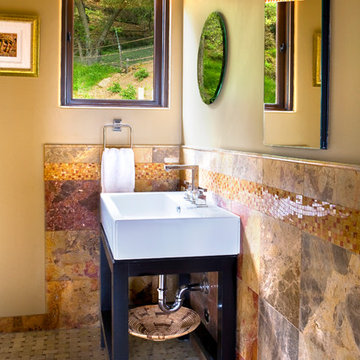
This powder room is off the kitchen so I used the same fabric in window valances as I did in kitchen. The marble walls and stone flooring feel old world, but the modern sink, mirrors, light fixture and art work give it a contemporary look.
Photo by Don Holtz
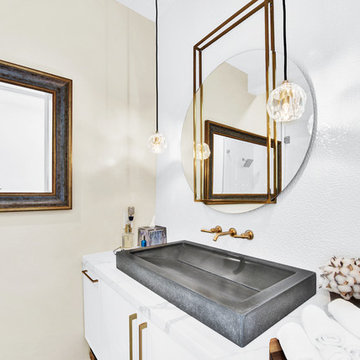
Small trendy powder room photo in San Francisco with shaker cabinets, white cabinets, beige walls, a trough sink, quartzite countertops and white countertops
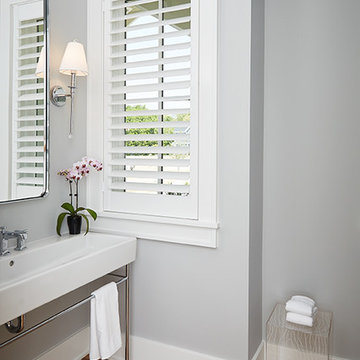
Ashley Avila Photography
Inspiration for a large cottage medium tone wood floor powder room remodel in Grand Rapids with gray walls and a trough sink
Inspiration for a large cottage medium tone wood floor powder room remodel in Grand Rapids with gray walls and a trough sink
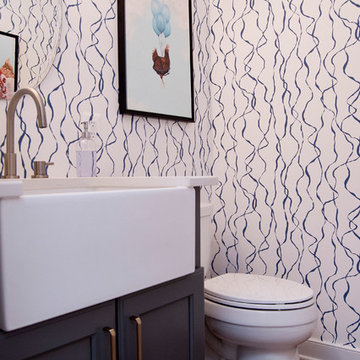
Our heavily traffic'd powder room was given special treatment with an apron sink and fun lively wallpaper and art.
Powder room - small farmhouse medium tone wood floor and brown floor powder room idea in Baltimore with shaker cabinets, gray cabinets, a two-piece toilet, white walls, a trough sink, quartz countertops and white countertops
Powder room - small farmhouse medium tone wood floor and brown floor powder room idea in Baltimore with shaker cabinets, gray cabinets, a two-piece toilet, white walls, a trough sink, quartz countertops and white countertops

Powder room - mid-sized victorian beige tile and travertine tile terra-cotta tile and red floor powder room idea in San Diego with furniture-like cabinets, red walls and a trough sink
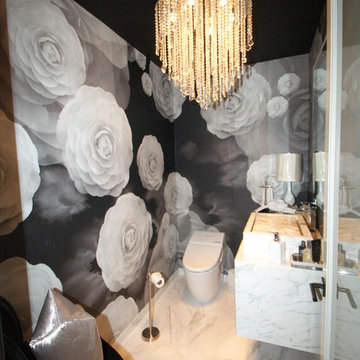
Dramatic Powder Room
Small trendy marble floor powder room photo in Miami with a trough sink, white cabinets, onyx countertops and a one-piece toilet
Small trendy marble floor powder room photo in Miami with a trough sink, white cabinets, onyx countertops and a one-piece toilet
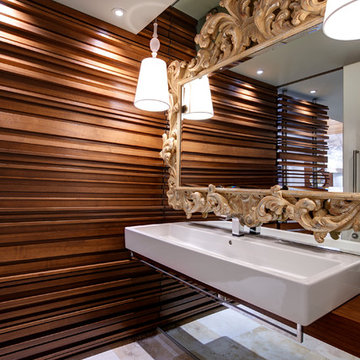
Walnut slat wall transitions from Entry Screenwall into adjacent Powder Room. modern and ornate mirrors visually expand the space - Interior Architecture: HAUS | Architecture + LEVEL Interiors - Photography: Ryan Kurtz
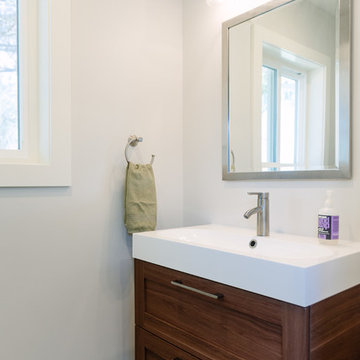
studiOsnap Photography
Inspiration for a mid-sized modern porcelain tile and gray floor powder room remodel in Detroit with shaker cabinets, medium tone wood cabinets, a trough sink and quartz countertops
Inspiration for a mid-sized modern porcelain tile and gray floor powder room remodel in Detroit with shaker cabinets, medium tone wood cabinets, a trough sink and quartz countertops
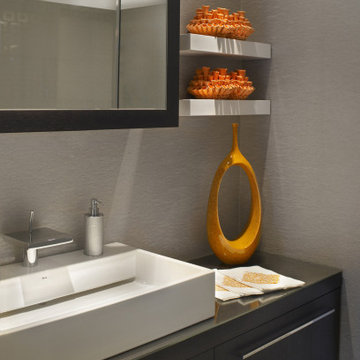
Powder Room
Inspiration for a mid-sized modern gray tile and porcelain tile porcelain tile and gray floor powder room remodel in Miami with flat-panel cabinets, black cabinets, a one-piece toilet, gray walls, a trough sink, solid surface countertops and black countertops
Inspiration for a mid-sized modern gray tile and porcelain tile porcelain tile and gray floor powder room remodel in Miami with flat-panel cabinets, black cabinets, a one-piece toilet, gray walls, a trough sink, solid surface countertops and black countertops
Powder Room with a Trough Sink Ideas
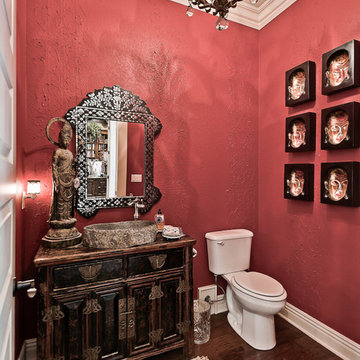
Inspiration for a small eclectic dark wood floor and brown floor powder room remodel in Other with red walls and a trough sink
1





