Powder Room with a Wall-Mount Toilet and Black Countertops Ideas
Refine by:
Budget
Sort by:Popular Today
1 - 20 of 217 photos
Item 1 of 3
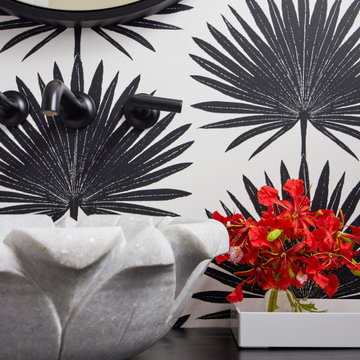
Powder room in black and white color scheme with large scale pattern wallpaper, Chinese tea table turned into a vanity, carved marble vessel sink and black plumbing fixtures by Jason Wu for Brizo.
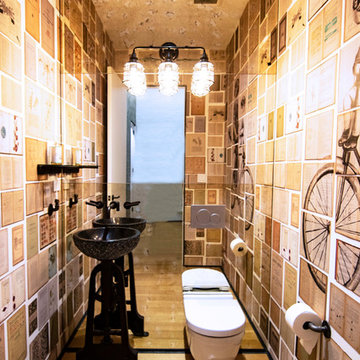
photos by Pedro Marti
This large light-filled open loft in the Tribeca neighborhood of New York City was purchased by a growing family to make into their family home. The loft, previously a lighting showroom, had been converted for residential use with the standard amenities but was entirely open and therefore needed to be reconfigured. One of the best attributes of this particular loft is its extremely large windows situated on all four sides due to the locations of neighboring buildings. This unusual condition allowed much of the rear of the space to be divided into 3 bedrooms/3 bathrooms, all of which had ample windows. The kitchen and the utilities were moved to the center of the space as they did not require as much natural lighting, leaving the entire front of the loft as an open dining/living area. The overall space was given a more modern feel while emphasizing it’s industrial character. The original tin ceiling was preserved throughout the loft with all new lighting run in orderly conduit beneath it, much of which is exposed light bulbs. In a play on the ceiling material the main wall opposite the kitchen was clad in unfinished, distressed tin panels creating a focal point in the home. Traditional baseboards and door casings were thrown out in lieu of blackened steel angle throughout the loft. Blackened steel was also used in combination with glass panels to create an enclosure for the office at the end of the main corridor; this allowed the light from the large window in the office to pass though while creating a private yet open space to work. The master suite features a large open bath with a sculptural freestanding tub all clad in a serene beige tile that has the feel of concrete. The kids bath is a fun play of large cobalt blue hexagon tile on the floor and rear wall of the tub juxtaposed with a bright white subway tile on the remaining walls. The kitchen features a long wall of floor to ceiling white and navy cabinetry with an adjacent 15 foot island of which half is a table for casual dining. Other interesting features of the loft are the industrial ladder up to the small elevated play area in the living room, the navy cabinetry and antique mirror clad dining niche, and the wallpapered powder room with antique mirror and blackened steel accessories.
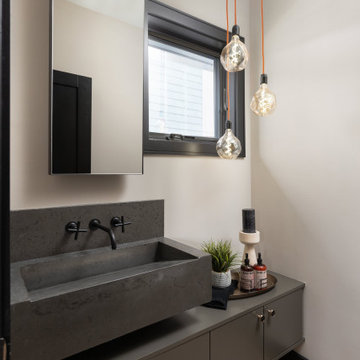
Small trendy medium tone wood floor and brown floor powder room photo in Detroit with flat-panel cabinets, gray cabinets, a wall-mount toilet, beige walls, a trough sink, concrete countertops, black countertops and a floating vanity
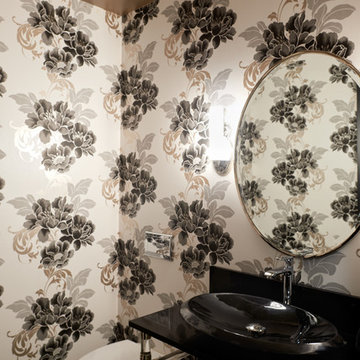
Peter Samuels
Inspiration for a small contemporary black and white tile light wood floor and brown floor powder room remodel in San Francisco with open cabinets, black cabinets, a wall-mount toilet, a vessel sink, multicolored walls, granite countertops and black countertops
Inspiration for a small contemporary black and white tile light wood floor and brown floor powder room remodel in San Francisco with open cabinets, black cabinets, a wall-mount toilet, a vessel sink, multicolored walls, granite countertops and black countertops
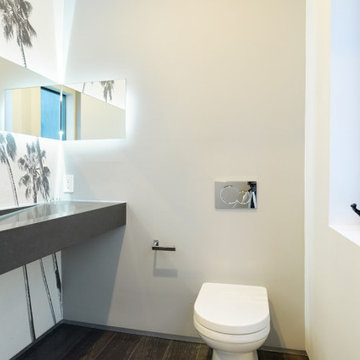
$2,550,000 Price Sold in Venice 2016 -
Selling at $2,995,000 in 2019
Veronica Brooks Interior Designer ASID
3 Beds 4 Baths 2,500 Sq. Ft. $1198 / Sq. Ft
ceiling colors, mixture of materials,
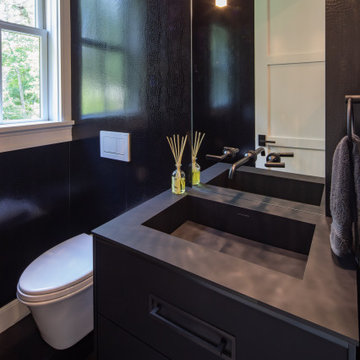
Powder Room
Example of a large cottage dark wood floor and black floor powder room design in Boston with flat-panel cabinets, black cabinets, a wall-mount toilet, black walls, an integrated sink, solid surface countertops and black countertops
Example of a large cottage dark wood floor and black floor powder room design in Boston with flat-panel cabinets, black cabinets, a wall-mount toilet, black walls, an integrated sink, solid surface countertops and black countertops
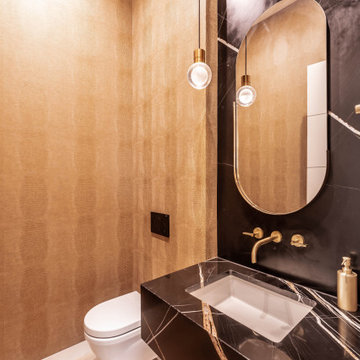
Inspiration for a mid-sized modern stone slab light wood floor and wallpaper powder room remodel in Charleston with black cabinets, a wall-mount toilet, an undermount sink, marble countertops, black countertops and a floating vanity
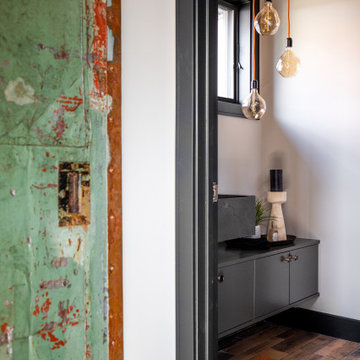
Inspiration for a small contemporary medium tone wood floor and brown floor powder room remodel in Detroit with flat-panel cabinets, gray cabinets, a wall-mount toilet, beige walls, a trough sink, concrete countertops, black countertops and a floating vanity

Above and Beyond is the third residence in a four-home collection in Paradise Valley, Arizona. Originally the site of the abandoned Kachina Elementary School, the infill community, appropriately named Kachina Estates, embraces the remarkable views of Camelback Mountain.
Nestled into an acre sized pie shaped cul-de-sac lot, the lot geometry and front facing view orientation created a remarkable privacy challenge and influenced the forward facing facade and massing. An iconic, stone-clad massing wall element rests within an oversized south-facing fenestration, creating separation and privacy while affording views “above and beyond.”
Above and Beyond has Mid-Century DNA married with a larger sense of mass and scale. The pool pavilion bridges from the main residence to a guest casita which visually completes the need for protection and privacy from street and solar exposure.
The pie-shaped lot which tapered to the south created a challenge to harvest south light. This was one of the largest spatial organization influencers for the design. The design undulates to embrace south sun and organically creates remarkable outdoor living spaces.
This modernist home has a palate of granite and limestone wall cladding, plaster, and a painted metal fascia. The wall cladding seamlessly enters and exits the architecture affording interior and exterior continuity.
Kachina Estates was named an Award of Merit winner at the 2019 Gold Nugget Awards in the category of Best Residential Detached Collection of the Year. The annual awards ceremony was held at the Pacific Coast Builders Conference in San Francisco, CA in May 2019.
Project Details: Above and Beyond
Architecture: Drewett Works
Developer/Builder: Bedbrock Developers
Interior Design: Est Est
Land Planner/Civil Engineer: CVL Consultants
Photography: Dino Tonn and Steven Thompson
Awards:
Gold Nugget Award of Merit - Kachina Estates - Residential Detached Collection of the Year
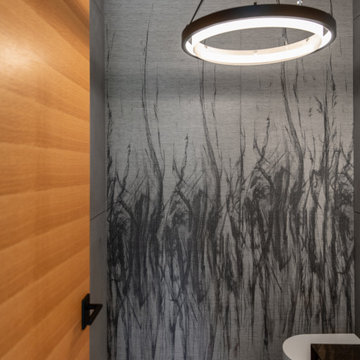
This smokey look wallpaper is a nod to Karl the Fog of San Francisco fame.
Inspiration for a large contemporary gray tile medium tone wood floor powder room remodel in San Francisco with brown cabinets, a wall-mount toilet, gray walls, an integrated sink, marble countertops, black countertops and a floating vanity
Inspiration for a large contemporary gray tile medium tone wood floor powder room remodel in San Francisco with brown cabinets, a wall-mount toilet, gray walls, an integrated sink, marble countertops, black countertops and a floating vanity
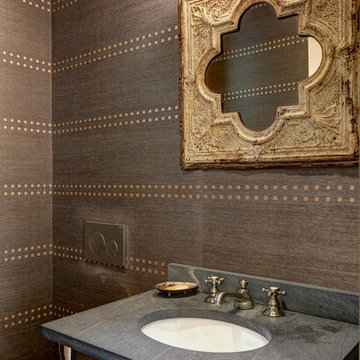
Example of a small transitional light wood floor and brown floor powder room design in San Francisco with a wall-mount toilet, brown walls, a drop-in sink, soapstone countertops and black countertops

Clerestory windows draw light into this sizable powder room. For splash durability, textured limestone runs behind a custom vanity designed to look like a piece of furniture.
The Village at Seven Desert Mountain—Scottsdale
Architecture: Drewett Works
Builder: Cullum Homes
Interiors: Ownby Design
Landscape: Greey | Pickett
Photographer: Dino Tonn
https://www.drewettworks.com/the-model-home-at-village-at-seven-desert-mountain/
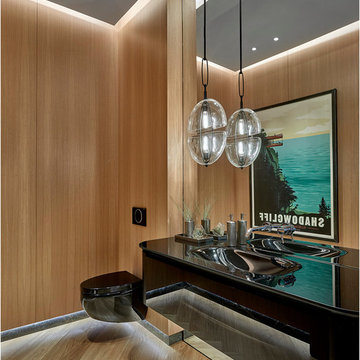
Photography - Toni Soluri Photography
Architecture - dSPACE Studio
Inspiration for a contemporary light wood floor powder room remodel in Chicago with a wall-mount toilet, an integrated sink and black countertops
Inspiration for a contemporary light wood floor powder room remodel in Chicago with a wall-mount toilet, an integrated sink and black countertops

Guest powder room with LED rim lighting and dark stone accents with additional lighting under the floating vanity.
Mid-sized minimalist black tile and marble tile limestone floor and white floor powder room photo in San Francisco with flat-panel cabinets, light wood cabinets, a wall-mount toilet, white walls, an undermount sink, marble countertops, black countertops and a floating vanity
Mid-sized minimalist black tile and marble tile limestone floor and white floor powder room photo in San Francisco with flat-panel cabinets, light wood cabinets, a wall-mount toilet, white walls, an undermount sink, marble countertops, black countertops and a floating vanity
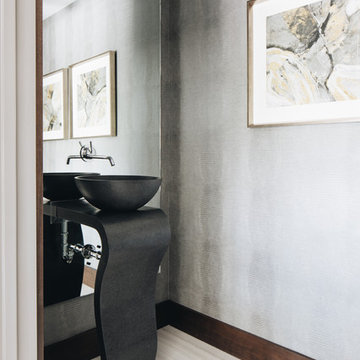
Photo by Stoffer Photography
Example of a small trendy porcelain tile porcelain tile and beige floor powder room design in Chicago with a wall-mount toilet, gray walls, a wall-mount sink and black countertops
Example of a small trendy porcelain tile porcelain tile and beige floor powder room design in Chicago with a wall-mount toilet, gray walls, a wall-mount sink and black countertops
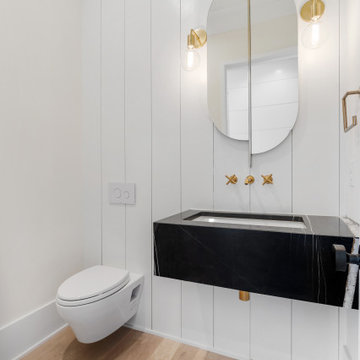
Example of a mid-sized minimalist light wood floor and shiplap wall powder room design in Charleston with black cabinets, a wall-mount toilet, white walls, a wall-mount sink, black countertops and a floating vanity
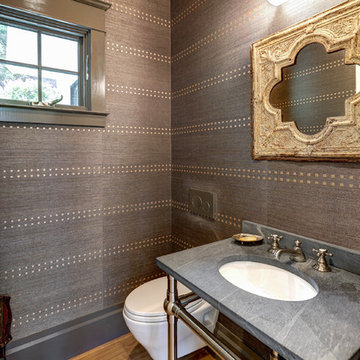
Small transitional light wood floor and brown floor powder room photo in San Francisco with a wall-mount toilet, brown walls, a drop-in sink, soapstone countertops and black countertops
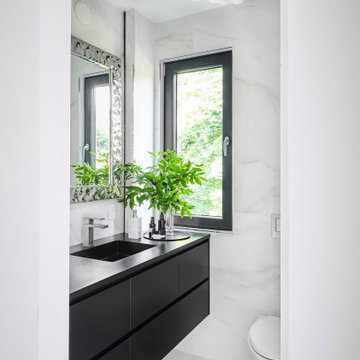
Mid-sized trendy white tile and porcelain tile porcelain tile and white floor powder room photo in New York with flat-panel cabinets, black cabinets, a wall-mount toilet, white walls, an integrated sink, solid surface countertops, black countertops and a floating vanity
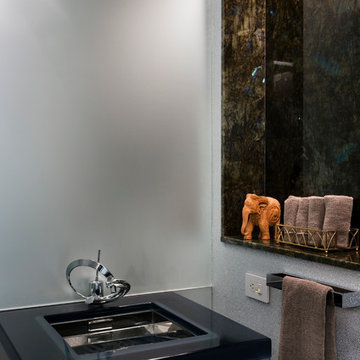
The powder room has a splash of sliver beaded wall paper and a frosted glass back wall. There is a niche with Lemurian shimmering stone with a recessed cove light and sculptural display. The resin sink can be lit by LED to create a sensational effect, played off the sculptural faucet.
Powder Room with a Wall-Mount Toilet and Black Countertops Ideas

belvedere Marble, and crocodile wallpaper
Inspiration for a huge shabby-chic style black tile and marble tile marble floor and black floor powder room remodel in New York with furniture-like cabinets, black cabinets, a wall-mount toilet, beige walls, a wall-mount sink, quartzite countertops, black countertops and a floating vanity
Inspiration for a huge shabby-chic style black tile and marble tile marble floor and black floor powder room remodel in New York with furniture-like cabinets, black cabinets, a wall-mount toilet, beige walls, a wall-mount sink, quartzite countertops, black countertops and a floating vanity
1





