Powder Room with an Undermount Sink and Concrete Countertops Ideas
Refine by:
Budget
Sort by:Popular Today
1 - 20 of 64 photos
Item 1 of 3
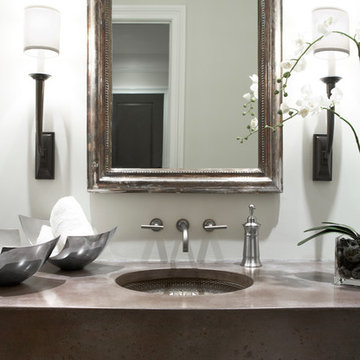
This three-story, 11,000-square-foot home showcases the highest levels of craftsmanship and design.
With shades of soft greys and linens, the interior of this home exemplifies sophistication and refinement. Dark ebony hardwood floors contrast with shades of white and walls of pale gray to create a striking aesthetic. The significant level of contrast between these ebony finishes and accents and the lighter fabrics and wall colors throughout contribute to the substantive character of the home. An eclectic mix of lighting with transitional to modern lines are found throughout the home. The kitchen features a custom-designed range hood and stainless Wolf and Sub-Zero appliances.
Rachel Boling Photography
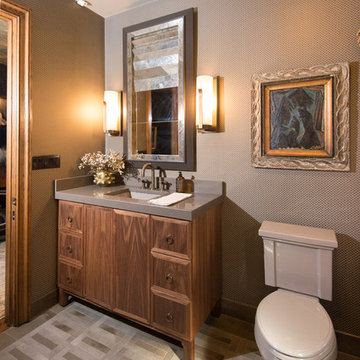
Furla Studio
Powder room - small transitional concrete floor and gray floor powder room idea in Chicago with flat-panel cabinets, dark wood cabinets, a two-piece toilet, gray walls, an undermount sink, concrete countertops and gray countertops
Powder room - small transitional concrete floor and gray floor powder room idea in Chicago with flat-panel cabinets, dark wood cabinets, a two-piece toilet, gray walls, an undermount sink, concrete countertops and gray countertops

Small minimalist white tile and porcelain tile medium tone wood floor and multicolored floor powder room photo in Chicago with black cabinets, a one-piece toilet, white walls, an undermount sink, concrete countertops, gray countertops and a floating vanity
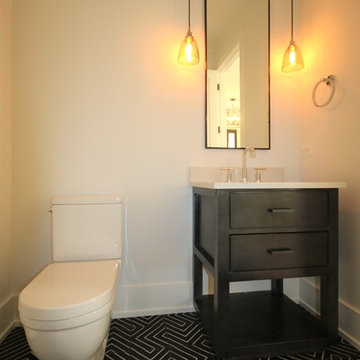
Powder room - mid-sized modern ceramic tile and multicolored floor powder room idea in Chicago with flat-panel cabinets, dark wood cabinets, beige walls, an undermount sink, a one-piece toilet, concrete countertops and white countertops
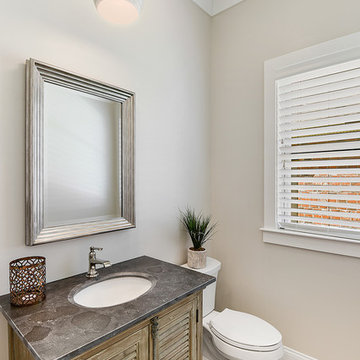
Hurley Homes, LLC
Small trendy light wood floor and beige floor powder room photo in New Orleans with louvered cabinets, distressed cabinets, a two-piece toilet, beige walls, an undermount sink and concrete countertops
Small trendy light wood floor and beige floor powder room photo in New Orleans with louvered cabinets, distressed cabinets, a two-piece toilet, beige walls, an undermount sink and concrete countertops

Powder room - small transitional ceramic tile light wood floor and wall paneling powder room idea in Dallas with open cabinets, brown cabinets, a two-piece toilet, an undermount sink, concrete countertops, beige countertops and a freestanding vanity
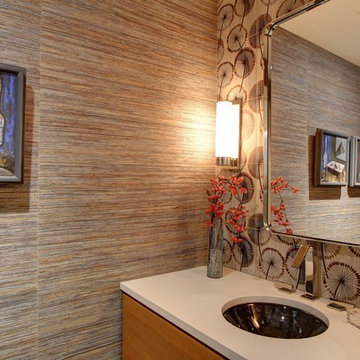
Jenn Cohen
Powder room - mid-sized transitional powder room idea in Denver with flat-panel cabinets, light wood cabinets, an undermount sink, concrete countertops and white countertops
Powder room - mid-sized transitional powder room idea in Denver with flat-panel cabinets, light wood cabinets, an undermount sink, concrete countertops and white countertops
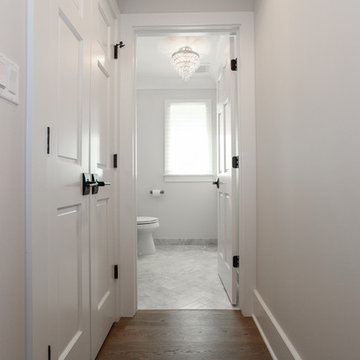
Example of a mid-sized farmhouse marble floor and gray floor powder room design in Chicago with furniture-like cabinets, black cabinets, a two-piece toilet, gray walls, an undermount sink and concrete countertops
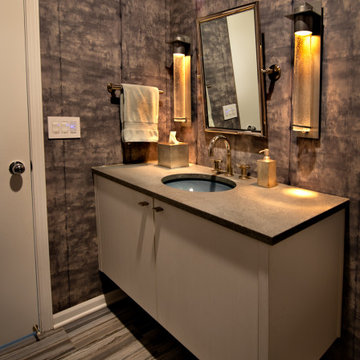
Mid-sized minimalist medium tone wood floor, brown floor and wallpaper powder room photo in Chicago with flat-panel cabinets, gray cabinets, a two-piece toilet, gray walls, an undermount sink, concrete countertops, gray countertops and a floating vanity
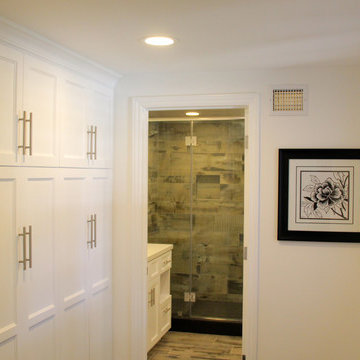
The powder room of the remodeled house construction in Studio City which included installation of white finished cabinets, white wall paint, powder room ceiling with recessed lighting and window with white trim.
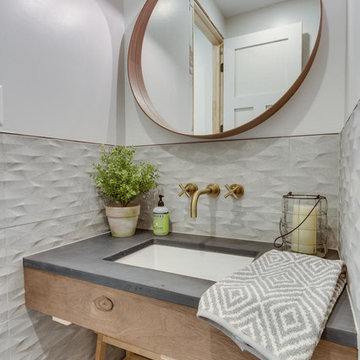
The Powder Room welcomes more modern features, such as the wall and floor tile, and cement/wood aesthetic on the vanity. A brass colored wall-mounted faucet and other gold-toned accessories add warmth to the otherwise gray restroom.
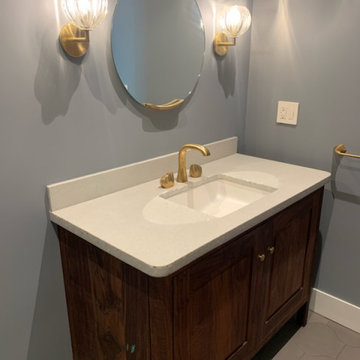
Custom concrete vanity with undermount sink
Example of a small powder room design in San Francisco with an undermount sink, concrete countertops, white countertops and a built-in vanity
Example of a small powder room design in San Francisco with an undermount sink, concrete countertops, white countertops and a built-in vanity
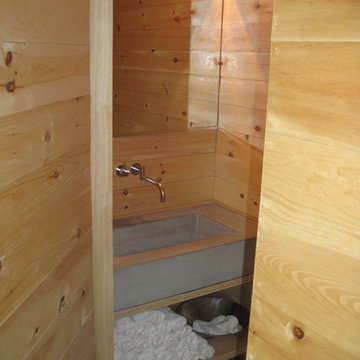
Inspiration for a contemporary powder room remodel in Cincinnati with an undermount sink, open cabinets and concrete countertops
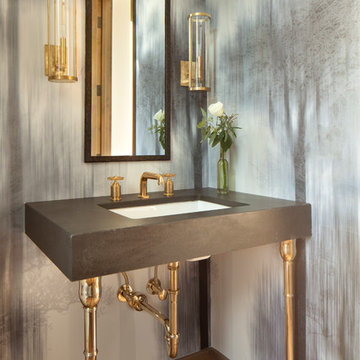
Mid-sized mountain style light wood floor powder room photo in Sacramento with an undermount sink, concrete countertops, gray countertops and multicolored walls
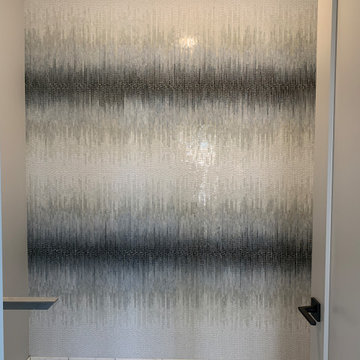
Powder room under construction. Stunning mosaic mural artistically mirrors the concept of Lake Michigan. Concrete bench and vanity top to be added.
Powder room - small contemporary blue tile and mosaic tile mosaic tile floor and white floor powder room idea in Grand Rapids with recessed-panel cabinets, light wood cabinets, a floating vanity, a two-piece toilet, beige walls, an undermount sink, concrete countertops and gray countertops
Powder room - small contemporary blue tile and mosaic tile mosaic tile floor and white floor powder room idea in Grand Rapids with recessed-panel cabinets, light wood cabinets, a floating vanity, a two-piece toilet, beige walls, an undermount sink, concrete countertops and gray countertops

Pam Singleton | Image Photography
Powder room - mid-sized mediterranean metal tile medium tone wood floor and brown floor powder room idea in Phoenix with furniture-like cabinets, brown cabinets, beige walls, an undermount sink, concrete countertops, brown countertops and a one-piece toilet
Powder room - mid-sized mediterranean metal tile medium tone wood floor and brown floor powder room idea in Phoenix with furniture-like cabinets, brown cabinets, beige walls, an undermount sink, concrete countertops, brown countertops and a one-piece toilet
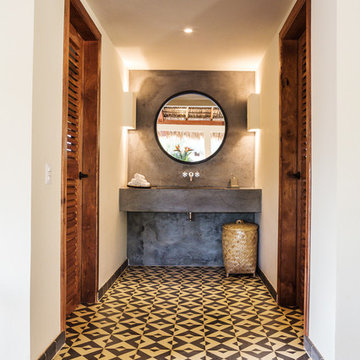
Inspiration for a small contemporary gray tile and cement tile porcelain tile and multicolored floor powder room remodel in Los Angeles with beige walls, an undermount sink and concrete countertops
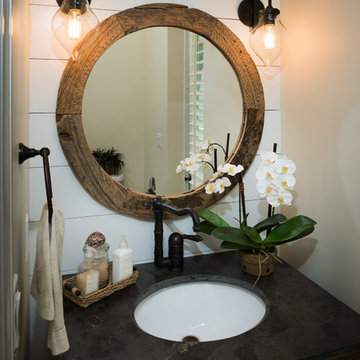
Zach Johnson Photography
Powder room - mid-sized coastal powder room idea in Miami with louvered cabinets, dark wood cabinets, an undermount sink and concrete countertops
Powder room - mid-sized coastal powder room idea in Miami with louvered cabinets, dark wood cabinets, an undermount sink and concrete countertops
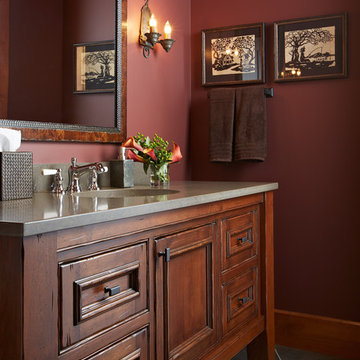
Renaissance Builders Phil Bjork of Great Northern Wood works Photo by Susan Gilmore
Inspiration for a mid-sized timeless slate floor and gray floor powder room remodel in Minneapolis with furniture-like cabinets, red walls, an undermount sink, medium tone wood cabinets and concrete countertops
Inspiration for a mid-sized timeless slate floor and gray floor powder room remodel in Minneapolis with furniture-like cabinets, red walls, an undermount sink, medium tone wood cabinets and concrete countertops
Powder Room with an Undermount Sink and Concrete Countertops Ideas
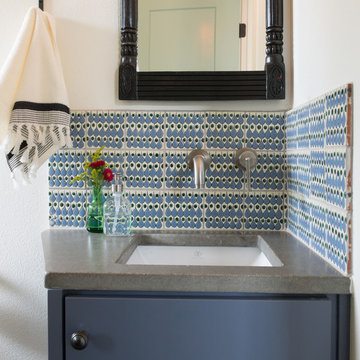
Casey Woods
Powder room - small country blue tile and ceramic tile powder room idea in Austin with flat-panel cabinets, blue cabinets, white walls, an undermount sink, concrete countertops and gray countertops
Powder room - small country blue tile and ceramic tile powder room idea in Austin with flat-panel cabinets, blue cabinets, white walls, an undermount sink, concrete countertops and gray countertops
1





