Powder Room with an Undermount Sink and Quartzite Countertops Ideas
Refine by:
Budget
Sort by:Popular Today
1 - 20 of 717 photos
Item 1 of 3

Goals
While their home provided them with enough square footage, the original layout caused for many rooms to be underutilized. The closed off kitchen and dining room were disconnected from the other common spaces of the home causing problems with circulation and limited sight-lines. A tucked-away powder room was also inaccessible from the entryway and main living spaces in the house.
Our Design Solution
We sought out to improve the functionality of this home by opening up walls, relocating rooms, and connecting the entryway to the mudroom. By moving the kitchen into the formerly over-sized family room, it was able to really become the heart of the home with access from all of the other rooms in the house. Meanwhile, the adjacent family room was made into a cozy, comfortable space with updated fireplace and new cathedral style ceiling with skylights. The powder room was relocated to be off of the entry, making it more accessible for guests.
A transitional style with rustic accents was used throughout the remodel for a cohesive first floor design. White and black cabinets were complimented with brass hardware and custom wood features, including a hood top and accent wall over the fireplace. Between each room, walls were thickened and archway were put in place, providing the home with even more character.

The farmhouse feel flows from the kitchen, through the hallway and all of the way to the powder room. This hall bathroom features a rustic vanity with an integrated sink. The vanity hardware is an urban rubbed bronze and the faucet is in a brushed nickel finish. The bathroom keeps a clean cut look with the installation of the wainscoting.
Photo credit Janee Hartman.

Example of a small minimalist laminate floor and gray floor powder room design in Las Vegas with shaker cabinets, white cabinets, a two-piece toilet, white walls, an undermount sink, quartzite countertops, white countertops and a built-in vanity

Powder room - small modern white tile powder room idea in Austin with flat-panel cabinets, blue cabinets, a two-piece toilet, beige walls, an undermount sink, quartzite countertops and white countertops
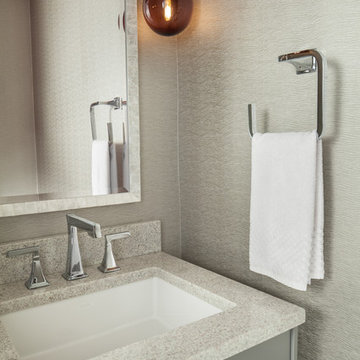
Jesse Snyder
Small transitional powder room photo in DC Metro with gray cabinets, a two-piece toilet, an undermount sink, flat-panel cabinets, gray walls and quartzite countertops
Small transitional powder room photo in DC Metro with gray cabinets, a two-piece toilet, an undermount sink, flat-panel cabinets, gray walls and quartzite countertops
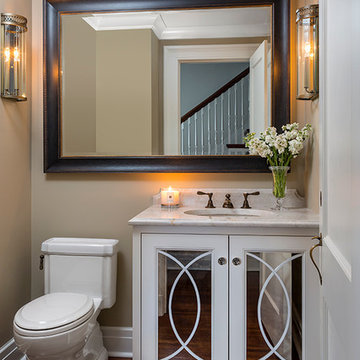
Designed by Rosemary Merrill & Jen Seeger
Custom cabinetry with arched mullions and mirror inset, painted in Benjamin Moore - Simply White, custom mirror from Nash Framing, Urban Electric Co wall sconces, Toto Toilet, Waterworks faucet, Quartzite countertops, walls painted in Farrow & Ball, Stoney Ground
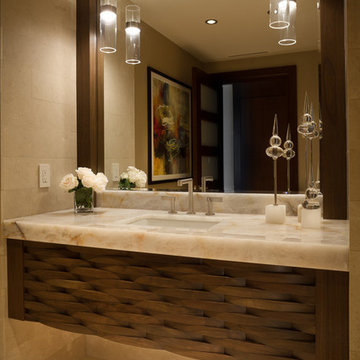
Example of a mid-sized trendy beige tile and limestone tile limestone floor and beige floor powder room design in Miami with brown cabinets, beige walls, an undermount sink and quartzite countertops
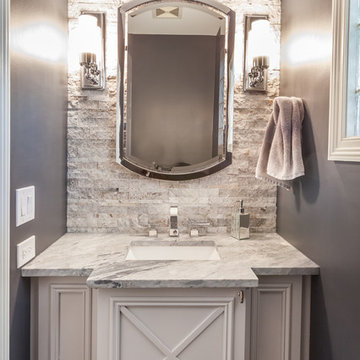
Small transitional beige tile and stone tile powder room photo in Chicago with furniture-like cabinets, an undermount sink, quartzite countertops and white cabinets

Powder room - large transitional multicolored tile and glass tile medium tone wood floor powder room idea in Miami with an undermount sink, furniture-like cabinets, white cabinets, quartzite countertops, a two-piece toilet and beige walls
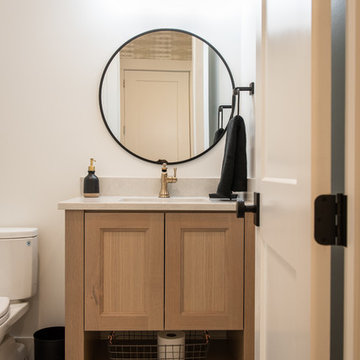
Jared Medley
Small transitional ceramic tile and multicolored floor powder room photo in Salt Lake City with recessed-panel cabinets, light wood cabinets, a two-piece toilet, white walls, an undermount sink, quartzite countertops and white countertops
Small transitional ceramic tile and multicolored floor powder room photo in Salt Lake City with recessed-panel cabinets, light wood cabinets, a two-piece toilet, white walls, an undermount sink, quartzite countertops and white countertops
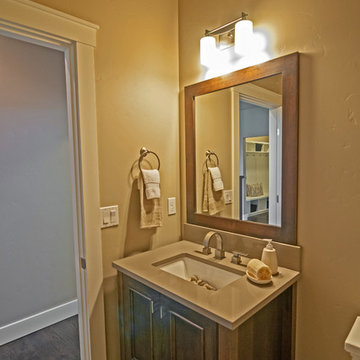
Jolene Grizzle
Example of a small arts and crafts powder room design in Boise with an undermount sink, furniture-like cabinets, dark wood cabinets, quartzite countertops, a one-piece toilet and gray walls
Example of a small arts and crafts powder room design in Boise with an undermount sink, furniture-like cabinets, dark wood cabinets, quartzite countertops, a one-piece toilet and gray walls
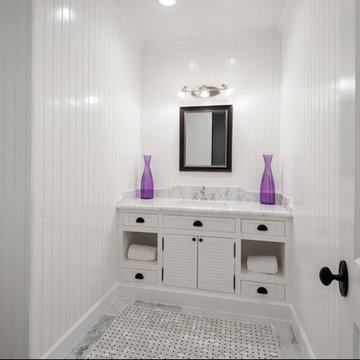
Inspiration for a small transitional mosaic tile floor and gray floor powder room remodel in Los Angeles with shaker cabinets, white cabinets, white walls, an undermount sink, quartzite countertops and white countertops
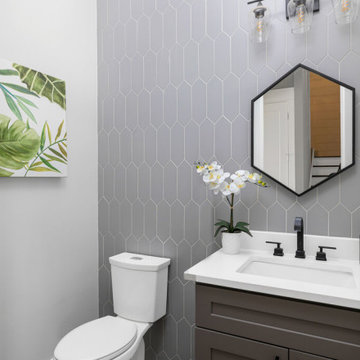
Inspiration for a mid-sized transitional gray tile and ceramic tile dark wood floor and brown floor powder room remodel in Atlanta with shaker cabinets, gray cabinets, a two-piece toilet, gray walls, an undermount sink, quartzite countertops, white countertops and a freestanding vanity
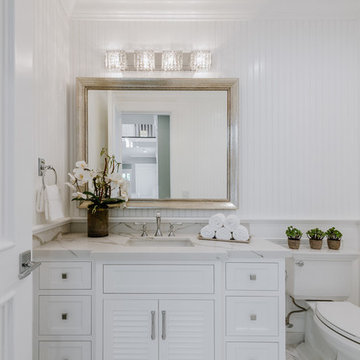
Example of a small transitional powder room design in Los Angeles with beaded inset cabinets, white cabinets, a two-piece toilet, white walls, an undermount sink and quartzite countertops
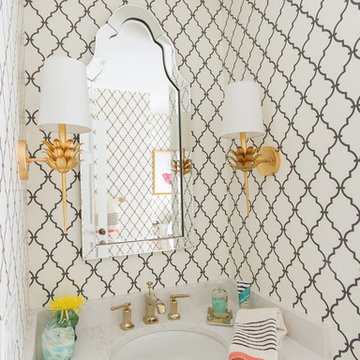
Example of a transitional powder room design in Kansas City with an undermount sink, gray cabinets and quartzite countertops

White and bright combines with natural elements for a serene San Francisco Sunset Neighborhood experience.
Small transitional white tile and stone slab medium tone wood floor and gray floor powder room photo in San Francisco with shaker cabinets, gray cabinets, a one-piece toilet, gray walls, an undermount sink, quartzite countertops, white countertops and a built-in vanity
Small transitional white tile and stone slab medium tone wood floor and gray floor powder room photo in San Francisco with shaker cabinets, gray cabinets, a one-piece toilet, gray walls, an undermount sink, quartzite countertops, white countertops and a built-in vanity
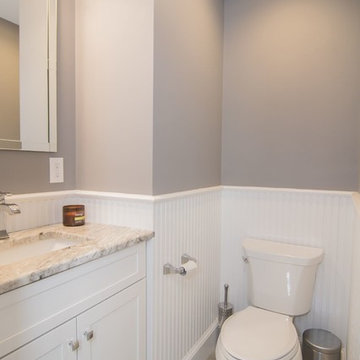
Liz Cordosa
Small transitional multicolored tile porcelain tile powder room photo in Boston with shaker cabinets, white cabinets, a two-piece toilet, gray walls, an undermount sink and quartzite countertops
Small transitional multicolored tile porcelain tile powder room photo in Boston with shaker cabinets, white cabinets, a two-piece toilet, gray walls, an undermount sink and quartzite countertops
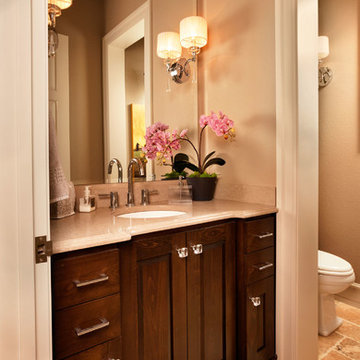
Blackstone Edge Studios
Inspiration for a beige tile travertine floor powder room remodel in Portland with an undermount sink, raised-panel cabinets, medium tone wood cabinets, quartzite countertops, a one-piece toilet and beige walls
Inspiration for a beige tile travertine floor powder room remodel in Portland with an undermount sink, raised-panel cabinets, medium tone wood cabinets, quartzite countertops, a one-piece toilet and beige walls
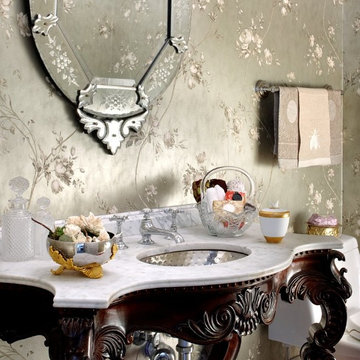
Featured in Sheridan Road Magazine 2011
Inspiration for a large timeless powder room remodel in Chicago with furniture-like cabinets, dark wood cabinets, a one-piece toilet, multicolored walls, an undermount sink and quartzite countertops
Inspiration for a large timeless powder room remodel in Chicago with furniture-like cabinets, dark wood cabinets, a one-piece toilet, multicolored walls, an undermount sink and quartzite countertops
Powder Room with an Undermount Sink and Quartzite Countertops Ideas
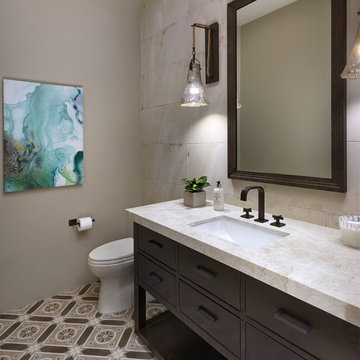
Powder room with encaustic cement tile floor, porcelain tile walls, Taj Mahal quartzite countertop and cabinetry by RH.
Mid-sized white tile and porcelain tile cement tile floor and brown floor powder room photo in Phoenix with flat-panel cabinets, black cabinets, a one-piece toilet, beige walls, an undermount sink, quartzite countertops and white countertops
Mid-sized white tile and porcelain tile cement tile floor and brown floor powder room photo in Phoenix with flat-panel cabinets, black cabinets, a one-piece toilet, beige walls, an undermount sink, quartzite countertops and white countertops
1





