Powder Room with Beige Cabinets and Blue Cabinets Ideas
Refine by:
Budget
Sort by:Popular Today
141 - 160 of 2,342 photos
Item 1 of 3
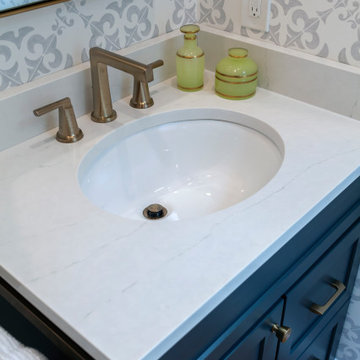
This first floor remodel included the kitchen, powder room, mudroom, laundry room, living room and office. The bright, white kitchen is accented by gray-blue island with seating for four. We removed the wall between the kitchen and dining room to create an open floor plan. A special feature is the custom-made cherry desk and white built in shelving we created in the office. Photo Credit: Linda McManus Images
Rudloff Custom Builders has won Best of Houzz for Customer Service in 2014, 2015 2016, 2017 and 2019. We also were voted Best of Design in 2016, 2017, 2018, 2019 which only 2% of professionals receive. Rudloff Custom Builders has been featured on Houzz in their Kitchen of the Week, What to Know About Using Reclaimed Wood in the Kitchen as well as included in their Bathroom WorkBook article. We are a full service, certified remodeling company that covers all of the Philadelphia suburban area. This business, like most others, developed from a friendship of young entrepreneurs who wanted to make a difference in their clients’ lives, one household at a time. This relationship between partners is much more than a friendship. Edward and Stephen Rudloff are brothers who have renovated and built custom homes together paying close attention to detail. They are carpenters by trade and understand concept and execution. Rudloff Custom Builders will provide services for you with the highest level of professionalism, quality, detail, punctuality and craftsmanship, every step of the way along our journey together.
Specializing in residential construction allows us to connect with our clients early in the design phase to ensure that every detail is captured as you imagined. One stop shopping is essentially what you will receive with Rudloff Custom Builders from design of your project to the construction of your dreams, executed by on-site project managers and skilled craftsmen. Our concept: envision our client’s ideas and make them a reality. Our mission: CREATING LIFETIME RELATIONSHIPS BUILT ON TRUST AND INTEGRITY.
Photo Credit: Linda McManus Images
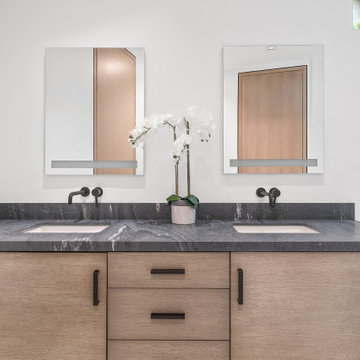
Powder room - mid-sized modern powder room idea in Los Angeles with furniture-like cabinets, beige cabinets, marble countertops, gray countertops and a built-in vanity

Example of a small cottage medium tone wood floor and brown floor powder room design in Chicago with furniture-like cabinets, blue cabinets, an undermount sink, quartzite countertops and beige countertops
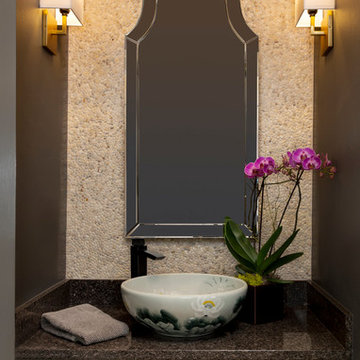
Powder room
Photo by Jess Blackwell Photography
Example of an asian beige tile and stone tile medium tone wood floor and brown floor powder room design in Denver with furniture-like cabinets, beige cabinets, a two-piece toilet, gray walls, a vessel sink, granite countertops and red countertops
Example of an asian beige tile and stone tile medium tone wood floor and brown floor powder room design in Denver with furniture-like cabinets, beige cabinets, a two-piece toilet, gray walls, a vessel sink, granite countertops and red countertops
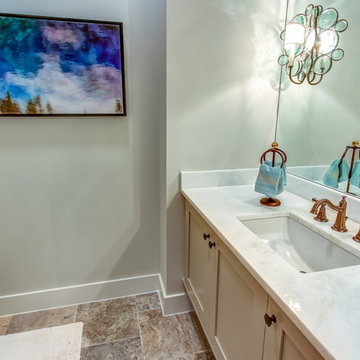
This Stunning Powder Room has Travertine Stone Floors in a French Pattern, Marble Counter Tops, Custome Designed Cabinets and the Very Unique Light Fixtures Mounted into the Wall to Wall Mirror.
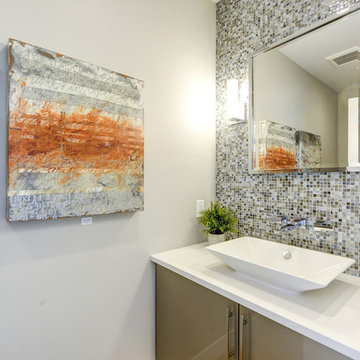
Trendy multicolored tile and glass tile light wood floor powder room photo in Denver with flat-panel cabinets, beige cabinets, gray walls and a vessel sink
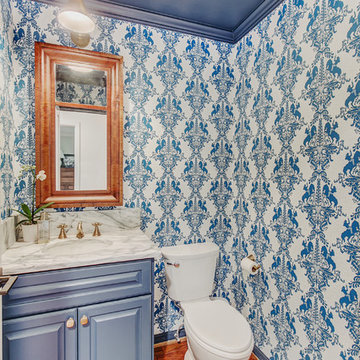
Example of a small eclectic medium tone wood floor and brown floor powder room design in Dallas with shaker cabinets, blue cabinets, a two-piece toilet, blue walls, an undermount sink, marble countertops and white countertops
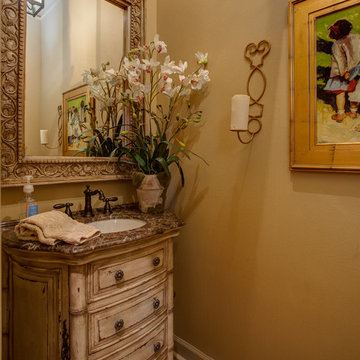
Custom home by Parkinson Building Group in Little Rock, AR.
Inspiration for a mid-sized timeless concrete floor and brown floor powder room remodel in Little Rock with raised-panel cabinets, beige cabinets, beige walls and an undermount sink
Inspiration for a mid-sized timeless concrete floor and brown floor powder room remodel in Little Rock with raised-panel cabinets, beige cabinets, beige walls and an undermount sink
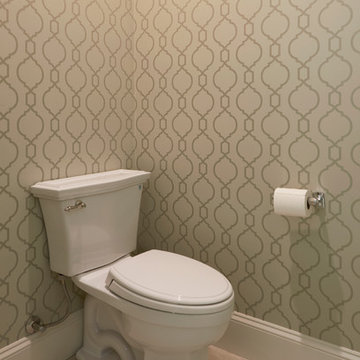
Dale Lang NW ARCHITECTURAL PHOTOGRAPHY
Mid-sized transitional travertine tile travertine floor powder room photo in Phoenix with beaded inset cabinets, beige cabinets, a two-piece toilet, beige walls, an undermount sink and marble countertops
Mid-sized transitional travertine tile travertine floor powder room photo in Phoenix with beaded inset cabinets, beige cabinets, a two-piece toilet, beige walls, an undermount sink and marble countertops

Inspiration for a small transitional white tile and subway tile medium tone wood floor and wallpaper powder room remodel in Boston with furniture-like cabinets, blue cabinets, a two-piece toilet, blue walls, a wall-mount sink and a freestanding vanity

Powder room - large transitional light wood floor and beige floor powder room idea in Little Rock with blue cabinets, multicolored walls, quartz countertops, white countertops and a built-in vanity
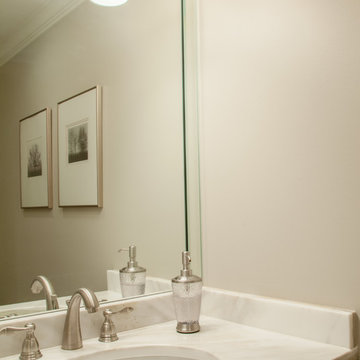
Troy Glasgow
Example of a small classic powder room design in Nashville with recessed-panel cabinets, beige walls, an undermount sink, marble countertops and beige cabinets
Example of a small classic powder room design in Nashville with recessed-panel cabinets, beige walls, an undermount sink, marble countertops and beige cabinets
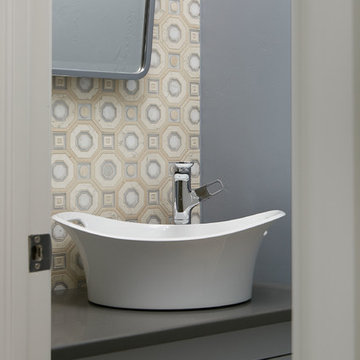
The old powder room was located in the foyer. What??? So the new floor plans relocated it near the new laundry room. So much better! It's a small room, but it's packed with wonderful elements. The backsplash is mosaic tile, floor to ceiling. And that sink ... well, what can I say?
Photo: Voelker Photo LLC
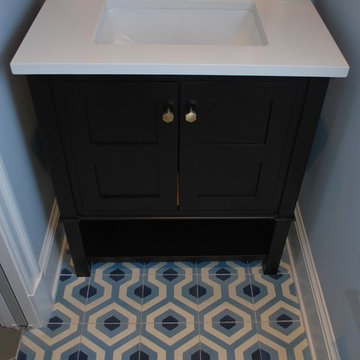
Bold pattern concrete tile floor in a Rehoboth Beach, Delaware powder with custom blue vanity by Michael Molesky
Powder room - small transitional cement tile floor and blue floor powder room idea in DC Metro with beaded inset cabinets, blue cabinets, blue walls, an undermount sink, solid surface countertops and white countertops
Powder room - small transitional cement tile floor and blue floor powder room idea in DC Metro with beaded inset cabinets, blue cabinets, blue walls, an undermount sink, solid surface countertops and white countertops
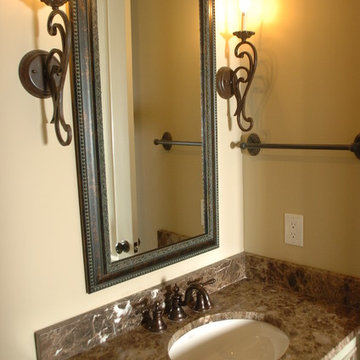
Al Kelekci
Powder room - small traditional beige tile powder room idea in Atlanta with beige cabinets, marble countertops and beige walls
Powder room - small traditional beige tile powder room idea in Atlanta with beige cabinets, marble countertops and beige walls
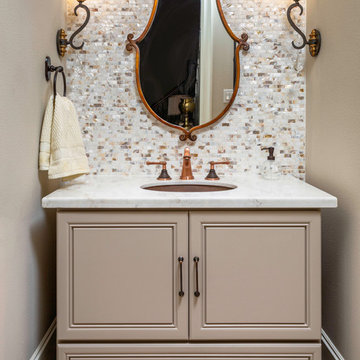
Kerry Kirk Photography
Powder room - large traditional beige tile and porcelain tile porcelain tile and beige floor powder room idea in Houston with raised-panel cabinets, beige cabinets, beige walls, an undermount sink, marble countertops and white countertops
Powder room - large traditional beige tile and porcelain tile porcelain tile and beige floor powder room idea in Houston with raised-panel cabinets, beige cabinets, beige walls, an undermount sink, marble countertops and white countertops
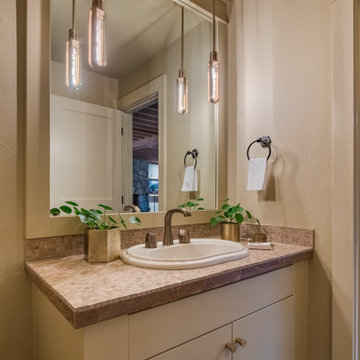
New Waterworks faucet in brass, and newly filled flat front cabinet. Cherry was painted out and lighting was changed.
Inspiration for a small mid-century modern powder room remodel in Portland with beige cabinets, tile countertops and beige countertops
Inspiration for a small mid-century modern powder room remodel in Portland with beige cabinets, tile countertops and beige countertops
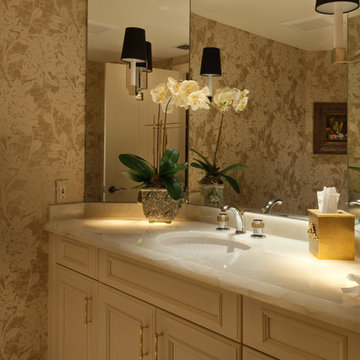
Photography by Lori Hamilton
Inspiration for a mid-sized transitional marble floor powder room remodel in Miami with recessed-panel cabinets, beige cabinets, an undermount sink and onyx countertops
Inspiration for a mid-sized transitional marble floor powder room remodel in Miami with recessed-panel cabinets, beige cabinets, an undermount sink and onyx countertops
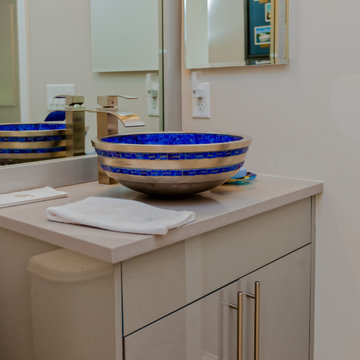
Powder room - mid-sized contemporary powder room idea in Miami with flat-panel cabinets, beige cabinets, white walls, a vessel sink and quartz countertops
Powder Room with Beige Cabinets and Blue Cabinets Ideas
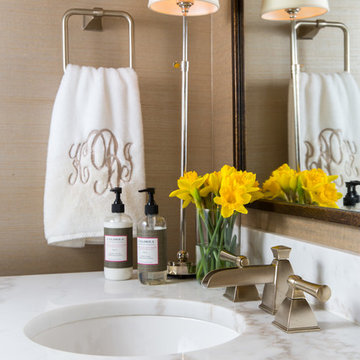
Brendon Pinola
Example of a mid-sized classic dark wood floor and brown floor powder room design in Birmingham with recessed-panel cabinets, beige cabinets, a two-piece toilet, beige walls, an undermount sink, marble countertops and white countertops
Example of a mid-sized classic dark wood floor and brown floor powder room design in Birmingham with recessed-panel cabinets, beige cabinets, a two-piece toilet, beige walls, an undermount sink, marble countertops and white countertops
8





