Powder Room with Beige Cabinets and Quartz Countertops Ideas
Refine by:
Budget
Sort by:Popular Today
1 - 20 of 126 photos
Item 1 of 3
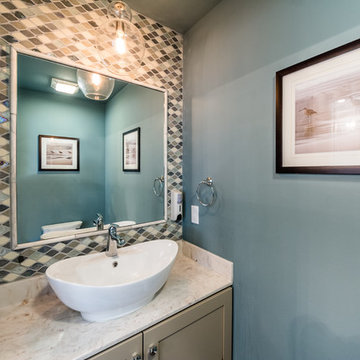
Inspiration for a small transitional multicolored tile and mosaic tile dark wood floor and brown floor powder room remodel in Other with shaker cabinets, beige cabinets, a two-piece toilet, gray walls, a pedestal sink and quartz countertops
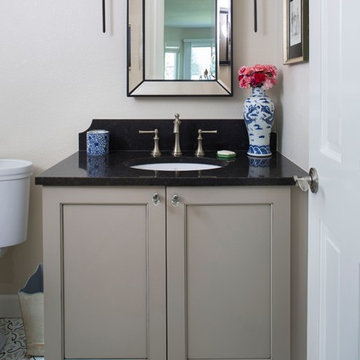
Example of a small transitional ceramic tile and multicolored floor powder room design in Denver with shaker cabinets, beige cabinets, beige walls, an undermount sink, quartz countertops and black countertops
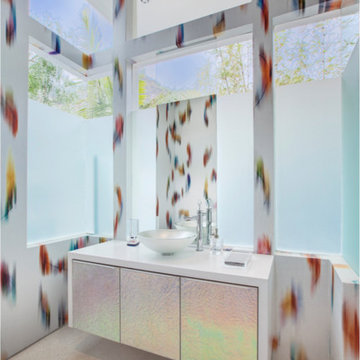
Unique bathroom interiors that feature boldly patterned wallpaper, mosaic tiling, and natural materials.
Each bathroom in this home takes on a different style, from bold and fabulous to neutral and elegant.
Home located in Beverly Hills, California. Designed by Florida-based interior design firm Crespo Design Group, who also serves Malibu, Tampa, New York City, the Caribbean, and other areas throughout the United States.
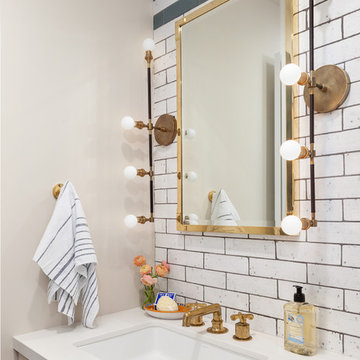
Regan Wood
Powder room - mid-sized transitional white tile and subway tile powder room idea in New York with flat-panel cabinets, beige cabinets, beige walls, an undermount sink, quartz countertops and white countertops
Powder room - mid-sized transitional white tile and subway tile powder room idea in New York with flat-panel cabinets, beige cabinets, beige walls, an undermount sink, quartz countertops and white countertops

Download our free ebook, Creating the Ideal Kitchen. DOWNLOAD NOW
This family from Wheaton was ready to remodel their kitchen, dining room and powder room. The project didn’t call for any structural or space planning changes but the makeover still had a massive impact on their home. The homeowners wanted to change their dated 1990’s brown speckled granite and light maple kitchen. They liked the welcoming feeling they got from the wood and warm tones in their current kitchen, but this style clashed with their vision of a deVOL type kitchen, a London-based furniture company. Their inspiration came from the country homes of the UK that mix the warmth of traditional detail with clean lines and modern updates.
To create their vision, we started with all new framed cabinets with a modified overlay painted in beautiful, understated colors. Our clients were adamant about “no white cabinets.” Instead we used an oyster color for the perimeter and a custom color match to a specific shade of green chosen by the homeowner. The use of a simple color pallet reduces the visual noise and allows the space to feel open and welcoming. We also painted the trim above the cabinets the same color to make the cabinets look taller. The room trim was painted a bright clean white to match the ceiling.
In true English fashion our clients are not coffee drinkers, but they LOVE tea. We created a tea station for them where they can prepare and serve tea. We added plenty of glass to showcase their tea mugs and adapted the cabinetry below to accommodate storage for their tea items. Function is also key for the English kitchen and the homeowners. They requested a deep farmhouse sink and a cabinet devoted to their heavy mixer because they bake a lot. We then got rid of the stovetop on the island and wall oven and replaced both of them with a range located against the far wall. This gives them plenty of space on the island to roll out dough and prepare any number of baked goods. We then removed the bifold pantry doors and created custom built-ins with plenty of usable storage for all their cooking and baking needs.
The client wanted a big change to the dining room but still wanted to use their own furniture and rug. We installed a toile-like wallpaper on the top half of the room and supported it with white wainscot paneling. We also changed out the light fixture, showing us once again that small changes can have a big impact.
As the final touch, we also re-did the powder room to be in line with the rest of the first floor. We had the new vanity painted in the same oyster color as the kitchen cabinets and then covered the walls in a whimsical patterned wallpaper. Although the homeowners like subtle neutral colors they were willing to go a bit bold in the powder room for something unexpected. For more design inspiration go to: www.kitchenstudio-ge.com
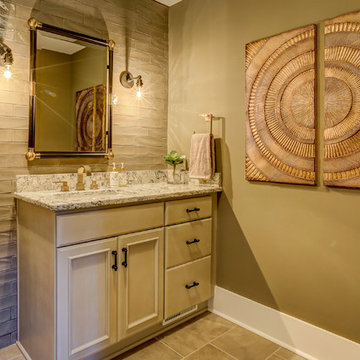
Mark Steelman
Mid-sized beach style gray tile and ceramic tile porcelain tile powder room photo in Other with beige cabinets, a two-piece toilet, green walls, a drop-in sink, quartz countertops and recessed-panel cabinets
Mid-sized beach style gray tile and ceramic tile porcelain tile powder room photo in Other with beige cabinets, a two-piece toilet, green walls, a drop-in sink, quartz countertops and recessed-panel cabinets
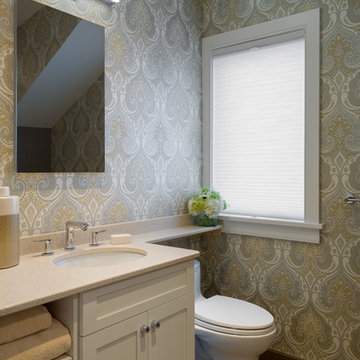
Paul S. Bartholomew
Inspiration for a huge transitional beige tile and porcelain tile porcelain tile powder room remodel in Philadelphia with shaker cabinets, beige cabinets, a two-piece toilet, beige walls, an undermount sink and quartz countertops
Inspiration for a huge transitional beige tile and porcelain tile porcelain tile powder room remodel in Philadelphia with shaker cabinets, beige cabinets, a two-piece toilet, beige walls, an undermount sink and quartz countertops
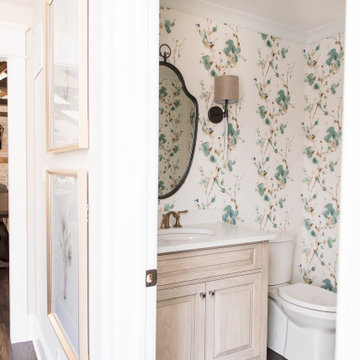
Our Indianapolis design studio designed a gut renovation of this home which opened up the floorplan and radically changed the functioning of the footprint. It features an array of patterned wallpaper, tiles, and floors complemented with a fresh palette, and statement lights.
Photographer - Sarah Shields
---
Project completed by Wendy Langston's Everything Home interior design firm, which serves Carmel, Zionsville, Fishers, Westfield, Noblesville, and Indianapolis.
For more about Everything Home, click here: https://everythinghomedesigns.com/
To learn more about this project, click here:
https://everythinghomedesigns.com/portfolio/country-estate-transformation/
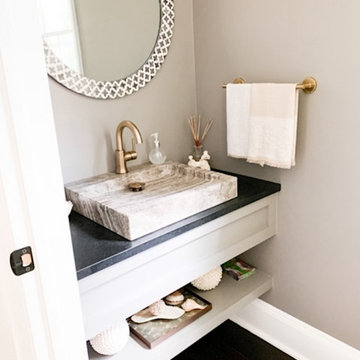
Foyer bath
Mid-sized transitional dark wood floor powder room photo in New York with open cabinets, beige cabinets, a one-piece toilet, beige walls, a vessel sink, quartz countertops, black countertops and a built-in vanity
Mid-sized transitional dark wood floor powder room photo in New York with open cabinets, beige cabinets, a one-piece toilet, beige walls, a vessel sink, quartz countertops, black countertops and a built-in vanity
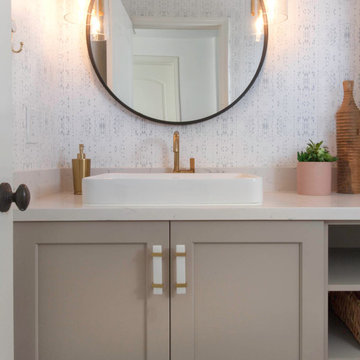
Example of a small beach style marble floor and white floor powder room design in Denver with recessed-panel cabinets, beige cabinets, a one-piece toilet, white walls, a vessel sink, quartz countertops and white countertops
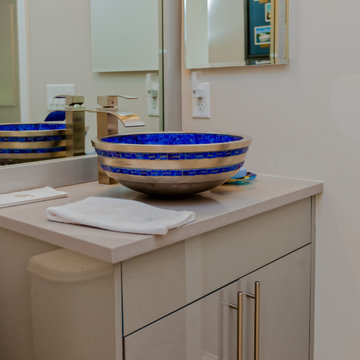
Powder room - mid-sized contemporary powder room idea in Miami with flat-panel cabinets, beige cabinets, white walls, a vessel sink and quartz countertops
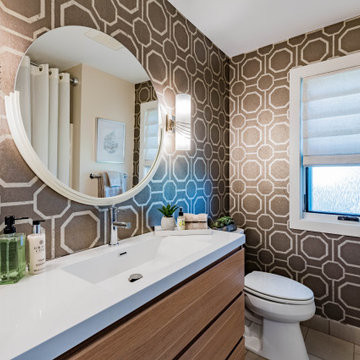
Elegant decor modern rustic powder room
Powder room - small modern porcelain tile, beige floor and wallpaper powder room idea in Minneapolis with flat-panel cabinets, beige cabinets, a two-piece toilet, beige walls, an integrated sink, quartz countertops, white countertops and a freestanding vanity
Powder room - small modern porcelain tile, beige floor and wallpaper powder room idea in Minneapolis with flat-panel cabinets, beige cabinets, a two-piece toilet, beige walls, an integrated sink, quartz countertops, white countertops and a freestanding vanity
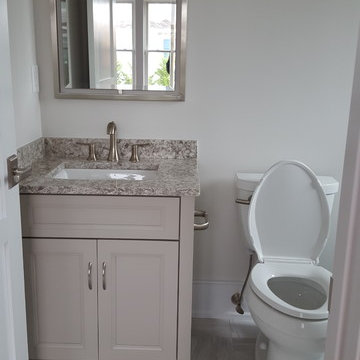
Inspiration for a small transitional marble floor powder room remodel in Philadelphia with an undermount sink, recessed-panel cabinets, beige cabinets, quartz countertops, a one-piece toilet and gray walls
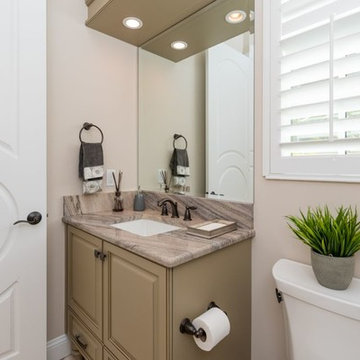
Example of a small classic beige tile powder room design in Tampa with recessed-panel cabinets, beige cabinets, a two-piece toilet, beige walls and quartz countertops

Jewel box powder room with shimmering glass tile and whimsical wall covering, rift white oak champagne finish floating vanity
Inspiration for a large coastal blue tile and mosaic tile porcelain tile, beige floor and wallpaper powder room remodel in Los Angeles with flat-panel cabinets, beige cabinets, a one-piece toilet, multicolored walls, a drop-in sink, quartz countertops, white countertops and a floating vanity
Inspiration for a large coastal blue tile and mosaic tile porcelain tile, beige floor and wallpaper powder room remodel in Los Angeles with flat-panel cabinets, beige cabinets, a one-piece toilet, multicolored walls, a drop-in sink, quartz countertops, white countertops and a floating vanity
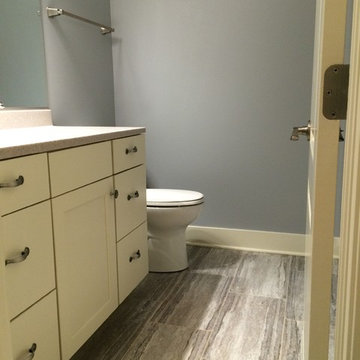
Mid-sized transitional porcelain tile powder room photo in Other with recessed-panel cabinets, beige cabinets, quartz countertops, gray walls and an undermount sink
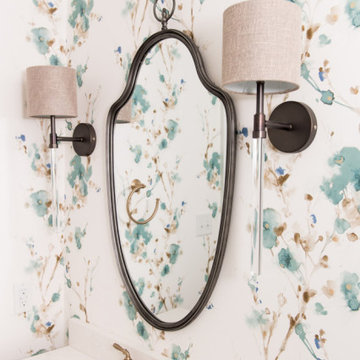
Our design studio designed a gut renovation of this home which opened up the floorplan and radically changed the functioning of the footprint. It features an array of patterned wallpaper, tiles, and floors complemented with a fresh palette, and statement lights.
Photographer - Sarah Shields
---
Project completed by Wendy Langston's Everything Home interior design firm, which serves Carmel, Zionsville, Fishers, Westfield, Noblesville, and Indianapolis.
For more about Everything Home, click here: https://everythinghomedesigns.com/

Download our free ebook, Creating the Ideal Kitchen. DOWNLOAD NOW
This family from Wheaton was ready to remodel their kitchen, dining room and powder room. The project didn’t call for any structural or space planning changes but the makeover still had a massive impact on their home. The homeowners wanted to change their dated 1990’s brown speckled granite and light maple kitchen. They liked the welcoming feeling they got from the wood and warm tones in their current kitchen, but this style clashed with their vision of a deVOL type kitchen, a London-based furniture company. Their inspiration came from the country homes of the UK that mix the warmth of traditional detail with clean lines and modern updates.
To create their vision, we started with all new framed cabinets with a modified overlay painted in beautiful, understated colors. Our clients were adamant about “no white cabinets.” Instead we used an oyster color for the perimeter and a custom color match to a specific shade of green chosen by the homeowner. The use of a simple color pallet reduces the visual noise and allows the space to feel open and welcoming. We also painted the trim above the cabinets the same color to make the cabinets look taller. The room trim was painted a bright clean white to match the ceiling.
In true English fashion our clients are not coffee drinkers, but they LOVE tea. We created a tea station for them where they can prepare and serve tea. We added plenty of glass to showcase their tea mugs and adapted the cabinetry below to accommodate storage for their tea items. Function is also key for the English kitchen and the homeowners. They requested a deep farmhouse sink and a cabinet devoted to their heavy mixer because they bake a lot. We then got rid of the stovetop on the island and wall oven and replaced both of them with a range located against the far wall. This gives them plenty of space on the island to roll out dough and prepare any number of baked goods. We then removed the bifold pantry doors and created custom built-ins with plenty of usable storage for all their cooking and baking needs.
The client wanted a big change to the dining room but still wanted to use their own furniture and rug. We installed a toile-like wallpaper on the top half of the room and supported it with white wainscot paneling. We also changed out the light fixture, showing us once again that small changes can have a big impact.
As the final touch, we also re-did the powder room to be in line with the rest of the first floor. We had the new vanity painted in the same oyster color as the kitchen cabinets and then covered the walls in a whimsical patterned wallpaper. Although the homeowners like subtle neutral colors they were willing to go a bit bold in the powder room for something unexpected. For more design inspiration go to: www.kitchenstudio-ge.com
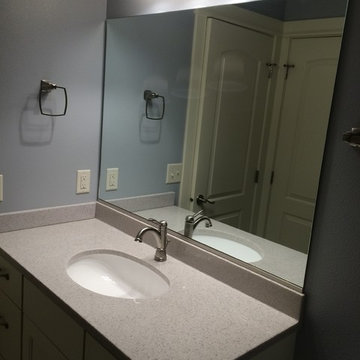
Inspiration for a mid-sized transitional porcelain tile powder room remodel in Other with recessed-panel cabinets, beige cabinets, gray walls, an undermount sink and quartz countertops
Powder Room with Beige Cabinets and Quartz Countertops Ideas
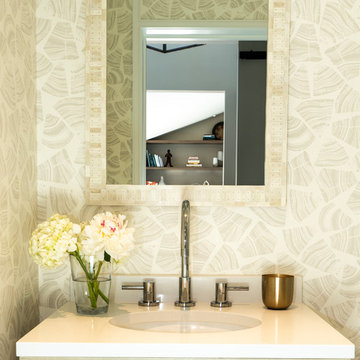
Inspiration for a small coastal powder room remodel in San Francisco with flat-panel cabinets, beige cabinets, beige walls, an undermount sink, quartz countertops and white countertops
1





