Powder Room with Beige Walls and a Freestanding Vanity Ideas
Refine by:
Budget
Sort by:Popular Today
1 - 20 of 314 photos
Item 1 of 3

A referral from an awesome client lead to this project that we paired with Tschida Construction.
We did a complete gut and remodel of the kitchen and powder bathroom and the change was so impactful.
We knew we couldn't leave the outdated fireplace and built-in area in the family room adjacent to the kitchen so we painted the golden oak cabinetry and updated the hardware and mantle.
The staircase to the second floor was also an area the homeowners wanted to address so we removed the landing and turn and just made it a straight shoot with metal spindles and new flooring.
The whole main floor got new flooring, paint, and lighting.
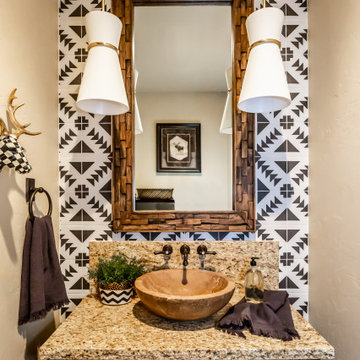
Inspiration for a rustic black and white tile powder room remodel in Salt Lake City with raised-panel cabinets, dark wood cabinets, beige walls, a vessel sink, brown countertops and a freestanding vanity
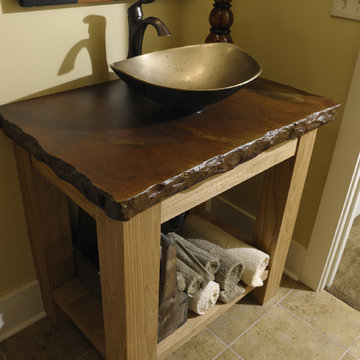
Powder room - traditional stone slab dark wood floor powder room idea in Columbus with a vessel sink, multicolored countertops, a freestanding vanity and beige walls

Southwest black and white tile multicolored floor and exposed beam powder room photo in Wichita with flat-panel cabinets, medium tone wood cabinets, beige walls, a drop-in sink, black countertops and a freestanding vanity

This powder bathroom design was for Vicki Gunvalson of the Real Housewives of Orange County. The vanity came from Home Goods a few years ago and VG did not want to replace it, so I had Peter Bolton refinish it and give it new life through paint and a little added burlap to hide the interior of the open doors. The wall sconce light fixtures and Spanish hand painted mirror were another great antique store find here in San Diego.
Interior Design by Leanne Michael
Custom Wall & Vanity Finish by Peter Bolton
Photography by Gail Owens
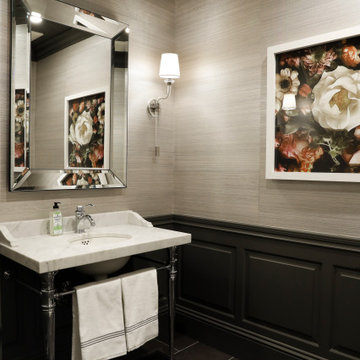
Inspiration for a timeless gray floor powder room remodel in San Francisco with beige walls, white countertops and a freestanding vanity
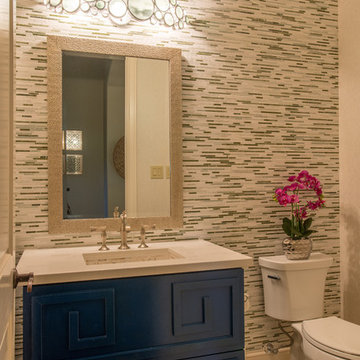
This remodel was completed in 2015 in The Woodlands, TX and demonstrates our ability to incorporate the bold tastes of our clients within a functional and colorful living space.
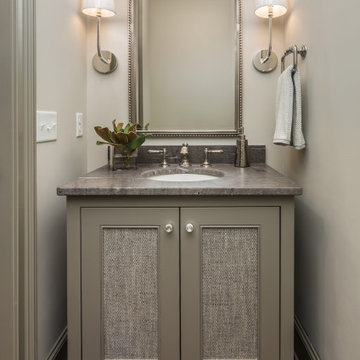
Medium tone wood floor and brown floor powder room photo in Other with furniture-like cabinets, gray cabinets, beige walls, an undermount sink, granite countertops, gray countertops and a freestanding vanity
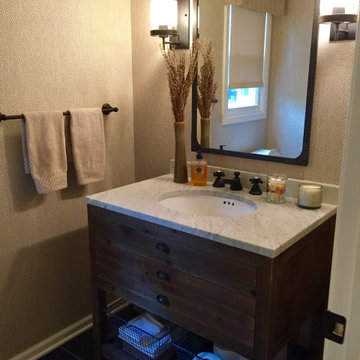
A beautiful modern farmhouse Powder Room with Herringbone Phillip Jeffries Wallpaper. The black hardware and dark gray floor tile pulls it all together.
Just the Right Piece
Warren, NJ 07059

The powder room perfectly pairs drama and design with its sultry color palette and rich gold accents, but the true star of the show in this small space are the oversized teardrop pendant lights that flank the embossed leather vanity.
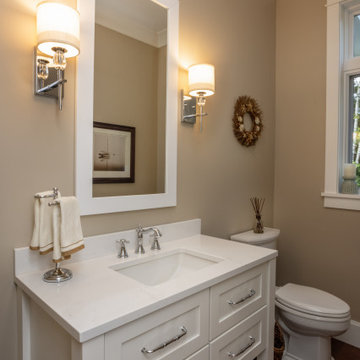
Our clients were relocating from the upper peninsula to the lower peninsula and wanted to design a retirement home on their Lake Michigan property. The topography of their lot allowed for a walk out basement which is practically unheard of with how close they are to the water. Their view is fantastic, and the goal was of course to take advantage of the view from all three levels. The positioning of the windows on the main and upper levels is such that you feel as if you are on a boat, water as far as the eye can see. They were striving for a Hamptons / Coastal, casual, architectural style. The finished product is just over 6,200 square feet and includes 2 master suites, 2 guest bedrooms, 5 bathrooms, sunroom, home bar, home gym, dedicated seasonal gear / equipment storage, table tennis game room, sauna, and bonus room above the attached garage. All the exterior finishes are low maintenance, vinyl, and composite materials to withstand the blowing sands from the Lake Michigan shoreline.
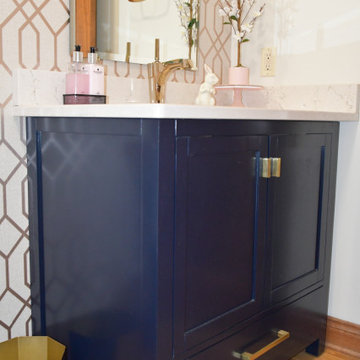
Inspiration for a small modern medium tone wood floor, brown floor and wallpaper powder room remodel in Milwaukee with flat-panel cabinets, blue cabinets, a two-piece toilet, beige walls, an undermount sink, quartz countertops, beige countertops and a freestanding vanity

Tile Floor: Roca - Havana Blues 8"x8" with Classic Bone Grout
Example of a small trendy porcelain tile and multicolored floor powder room design in Other with a two-piece toilet, beige walls, a pedestal sink and a freestanding vanity
Example of a small trendy porcelain tile and multicolored floor powder room design in Other with a two-piece toilet, beige walls, a pedestal sink and a freestanding vanity
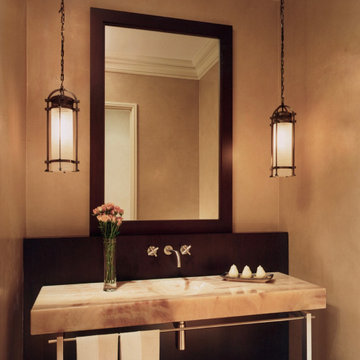
Powder room - mid-sized transitional powder room idea in Chicago with furniture-like cabinets, beige walls, an integrated sink, onyx countertops, beige countertops and a freestanding vanity
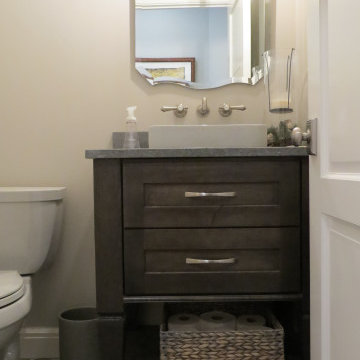
Dura Supreme Cabinetry, Carson door, Maple, Poppy Seed
Example of a small transitional porcelain tile and gray floor powder room design in Detroit with flat-panel cabinets, dark wood cabinets, beige walls, a vessel sink, solid surface countertops, gray countertops and a freestanding vanity
Example of a small transitional porcelain tile and gray floor powder room design in Detroit with flat-panel cabinets, dark wood cabinets, beige walls, a vessel sink, solid surface countertops, gray countertops and a freestanding vanity
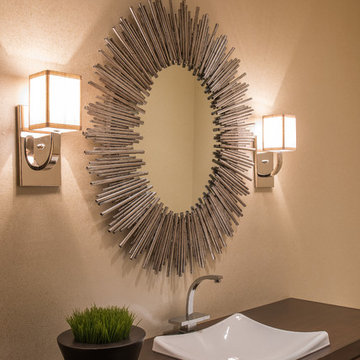
Powder room - wallpaper powder room idea in Houston with brown cabinets, beige walls, wood countertops, black countertops, a freestanding vanity and a drop-in sink
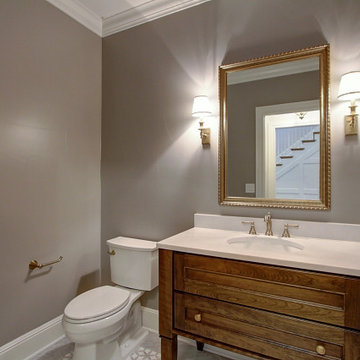
Powder room in Denver, CO. A simple and bright powder room that is warmed by the gorgeous cherry vanity.
Powder room - small transitional porcelain tile and multicolored floor powder room idea in Denver with furniture-like cabinets, medium tone wood cabinets, a two-piece toilet, beige walls, an undermount sink, quartz countertops, white countertops and a freestanding vanity
Powder room - small transitional porcelain tile and multicolored floor powder room idea in Denver with furniture-like cabinets, medium tone wood cabinets, a two-piece toilet, beige walls, an undermount sink, quartz countertops, white countertops and a freestanding vanity
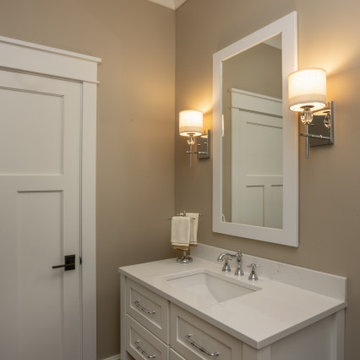
Our clients were relocating from the upper peninsula to the lower peninsula and wanted to design a retirement home on their Lake Michigan property. The topography of their lot allowed for a walk out basement which is practically unheard of with how close they are to the water. Their view is fantastic, and the goal was of course to take advantage of the view from all three levels. The positioning of the windows on the main and upper levels is such that you feel as if you are on a boat, water as far as the eye can see. They were striving for a Hamptons / Coastal, casual, architectural style. The finished product is just over 6,200 square feet and includes 2 master suites, 2 guest bedrooms, 5 bathrooms, sunroom, home bar, home gym, dedicated seasonal gear / equipment storage, table tennis game room, sauna, and bonus room above the attached garage. All the exterior finishes are low maintenance, vinyl, and composite materials to withstand the blowing sands from the Lake Michigan shoreline.
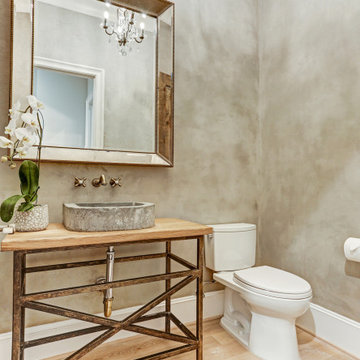
Inspiration for a mid-sized french country light wood floor and beige floor powder room remodel in Houston with a two-piece toilet, beige walls, a vessel sink, wood countertops, brown countertops and a freestanding vanity
Powder Room with Beige Walls and a Freestanding Vanity Ideas
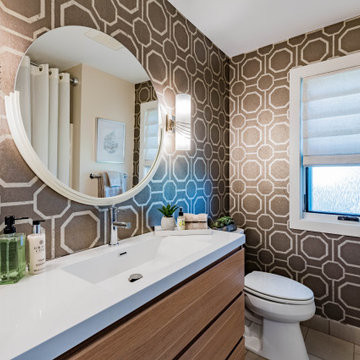
Elegant decor modern rustic powder room
Powder room - small modern porcelain tile, beige floor and wallpaper powder room idea in Minneapolis with flat-panel cabinets, beige cabinets, a two-piece toilet, beige walls, an integrated sink, quartz countertops, white countertops and a freestanding vanity
Powder room - small modern porcelain tile, beige floor and wallpaper powder room idea in Minneapolis with flat-panel cabinets, beige cabinets, a two-piece toilet, beige walls, an integrated sink, quartz countertops, white countertops and a freestanding vanity
1





