Powder Room with Brown Cabinets Ideas
Refine by:
Budget
Sort by:Popular Today
101 - 120 of 170 photos
Item 1 of 3
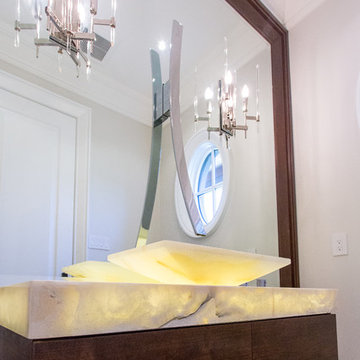
Custom lit up onyx counter and matching sink. Millwork framed mirror, attached wall sconces, faucet, and built-in floating cabinet.
Mid-sized trendy marble floor and white floor powder room photo in Toronto with flat-panel cabinets, brown cabinets, beige walls, a vessel sink and onyx countertops
Mid-sized trendy marble floor and white floor powder room photo in Toronto with flat-panel cabinets, brown cabinets, beige walls, a vessel sink and onyx countertops
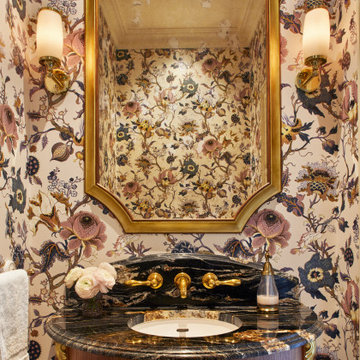
Guest WC
Example of a mid-sized classic ceramic tile, blue floor and wallpaper powder room design in Surrey with brown cabinets, a one-piece toilet, marble countertops, black countertops and a freestanding vanity
Example of a mid-sized classic ceramic tile, blue floor and wallpaper powder room design in Surrey with brown cabinets, a one-piece toilet, marble countertops, black countertops and a freestanding vanity
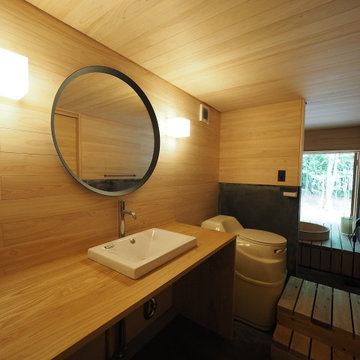
壁と天井はヒノキ材、床は黒モルタル仕上げ。
Inspiration for a small zen concrete floor, gray floor, wood ceiling and wood wall powder room remodel in Other with open cabinets, brown cabinets, brown walls, a drop-in sink, wood countertops, brown countertops and a built-in vanity
Inspiration for a small zen concrete floor, gray floor, wood ceiling and wood wall powder room remodel in Other with open cabinets, brown cabinets, brown walls, a drop-in sink, wood countertops, brown countertops and a built-in vanity
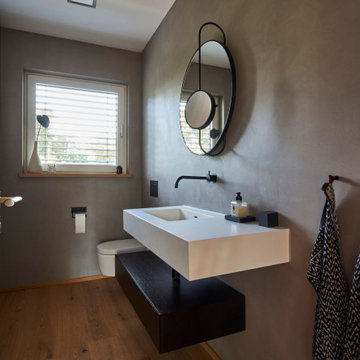
Example of a mid-sized trendy light wood floor and beige floor powder room design in Munich with brown cabinets, a wall-mount toilet, gray walls, a console sink, solid surface countertops, white countertops and a floating vanity
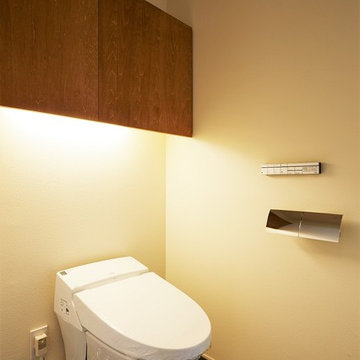
(夫婦+子供4人)6人家族のための新築住宅
photos by Katsumi Simada
Inspiration for a large modern porcelain tile and black floor powder room remodel in Other with flat-panel cabinets, brown cabinets, a bidet and white walls
Inspiration for a large modern porcelain tile and black floor powder room remodel in Other with flat-panel cabinets, brown cabinets, a bidet and white walls

Beautiful and Elegant Mountain Home
Custom home built in Canmore, Alberta interior design by award winning team.
Interior Design by : The Interior Design Group.
Contractor: Bob Kocian - Distintive Homes Canmore
Kitchen and Millwork: Frank Funk ~ Bow Valley Kitchens
Bob Young - Photography
Dauter Stone
Wolseley Inc.
Fifth Avenue Kitchens and Bath
Starlight Lighting
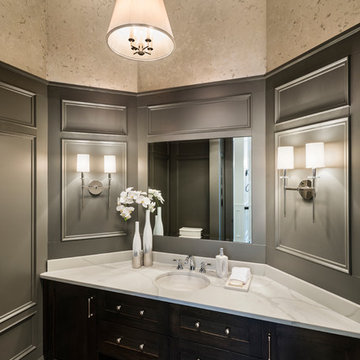
Spectacularly designed home in Langley, BC is customized in every way. Considerations were taken to personalization of every space to the owners' aesthetic taste and their lifestyle. The home features beautiful barrel vault ceilings and a vast open concept floor plan for entertaining. Oversized applications of scale throughout ensure that the special features get the presence they deserve without overpowering the spaces.
Photos: Paul Grdina Photography

Photo by:Satoshi Shigeta
Powder room - large contemporary marble floor and brown floor powder room idea in Yokohama with furniture-like cabinets, brown cabinets, beige walls, a vessel sink, quartz countertops and black countertops
Powder room - large contemporary marble floor and brown floor powder room idea in Yokohama with furniture-like cabinets, brown cabinets, beige walls, a vessel sink, quartz countertops and black countertops
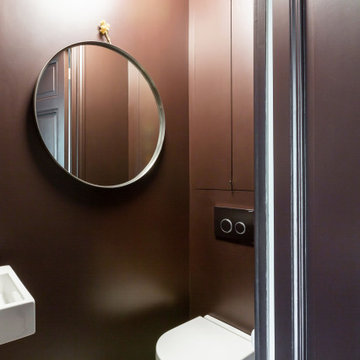
WC indépendant, avec lave main et placard encastré, dans une couleur foncé apportant une certaine élégance à cette pièce.
Inspiration for a small contemporary marble floor and white floor powder room remodel in Paris with beaded inset cabinets, brown cabinets, a wall-mount toilet, brown walls, a wall-mount sink and a built-in vanity
Inspiration for a small contemporary marble floor and white floor powder room remodel in Paris with beaded inset cabinets, brown cabinets, a wall-mount toilet, brown walls, a wall-mount sink and a built-in vanity
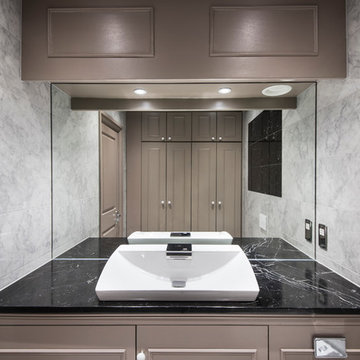
Marek Sikora
Mid-sized trendy gray tile and marble tile marble floor powder room photo in London with beaded inset cabinets, brown cabinets, a wall-mount toilet, gray walls, a vessel sink and marble countertops
Mid-sized trendy gray tile and marble tile marble floor powder room photo in London with beaded inset cabinets, brown cabinets, a wall-mount toilet, gray walls, a vessel sink and marble countertops

Perched high above the Islington Golf course, on a quiet cul-de-sac, this contemporary residential home is all about bringing the outdoor surroundings in. In keeping with the French style, a metal and slate mansard roofline dominates the façade, while inside, an open concept main floor split across three elevations, is punctuated by reclaimed rough hewn fir beams and a herringbone dark walnut floor. The elegant kitchen includes Calacatta marble countertops, Wolf range, SubZero glass paned refrigerator, open walnut shelving, blue/black cabinetry with hand forged bronze hardware and a larder with a SubZero freezer, wine fridge and even a dog bed. The emphasis on wood detailing continues with Pella fir windows framing a full view of the canopy of trees that hang over the golf course and back of the house. This project included a full reimagining of the backyard landscaping and features the use of Thermory decking and a refurbished in-ground pool surrounded by dark Eramosa limestone. Design elements include the use of three species of wood, warm metals, various marbles, bespoke lighting fixtures and Canadian art as a focal point within each space. The main walnut waterfall staircase features a custom hand forged metal railing with tuning fork spindles. The end result is a nod to the elegance of French Country, mixed with the modern day requirements of a family of four and two dogs!
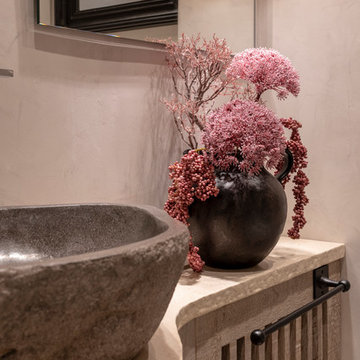
www.hoerenzrieber.de
Large cottage limestone floor and beige floor powder room photo in Frankfurt with raised-panel cabinets, brown cabinets, a wall-mount toilet, gray walls, a vessel sink, limestone countertops and beige countertops
Large cottage limestone floor and beige floor powder room photo in Frankfurt with raised-panel cabinets, brown cabinets, a wall-mount toilet, gray walls, a vessel sink, limestone countertops and beige countertops
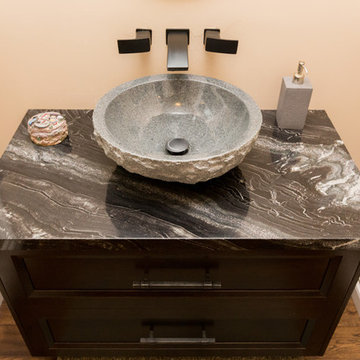
This powder room was built from scratch into the main floor area. The hardwood from the main floor is carried through into the powder room and complemented by a dark vanity, countertops and faucets.
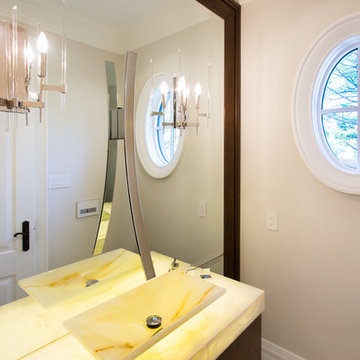
Lit up Onyx Countertop + matching vessel sink. Sculptural faucet, custom millwork mirror, frame, attached sconces and storage under the floating sink.
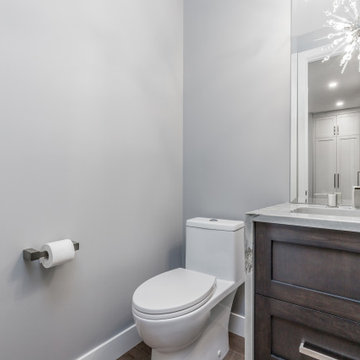
Total main floor renovation - walls opened up to give this home a brighter feeling and open concept. New warm hardwood flooring throughout, new baseboards and casing brighten the spaces and bring a new crisp look to this two story home. Accent lighting adds warmth and rich layers to the space. Window treatments add final touches that enrich the spaces. Modern island fireplace floats in space and is shared with Kitchen, Dining Room and Living Room areas. Kitchen space opened up and expanded with waterfall quartzite island, quartz backsplash and floating shelves.
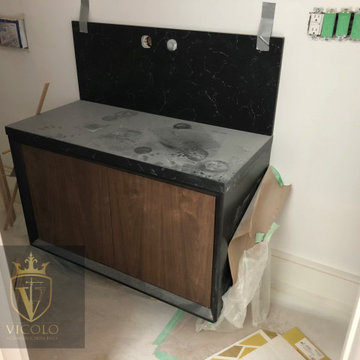
Transitional white tile porcelain tile and black floor powder room photo in Toronto with flat-panel cabinets, brown cabinets, a wall-mount toilet, white walls, a vessel sink, quartz countertops, black countertops and a floating vanity
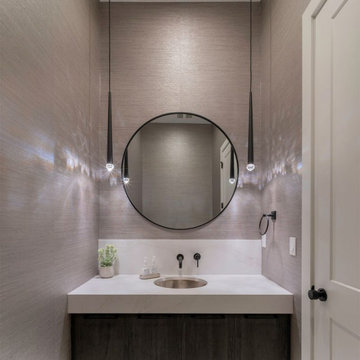
Huge minimalist porcelain tile, white floor and wallpaper powder room photo in Vancouver with flat-panel cabinets, brown cabinets, a two-piece toilet, pink walls, an undermount sink, granite countertops, white countertops and a floating vanity
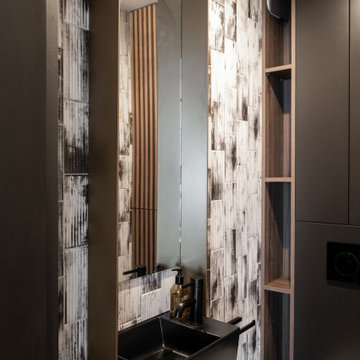
Example of a huge minimalist brown tile and matchstick tile powder room design in Paris with brown cabinets, a wall-mount toilet, beige walls, a wall-mount sink, tile countertops and a built-in vanity
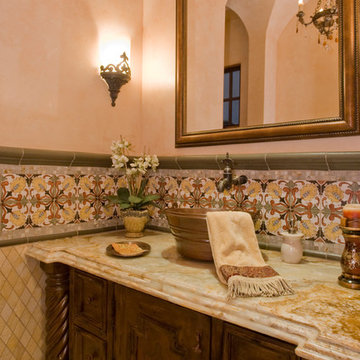
Custom vanity and custom sink for this rustic powder bathroom.
Huge tuscan multicolored tile and mosaic tile powder room photo in Phoenix with recessed-panel cabinets, brown cabinets, a one-piece toilet, beige walls, a vessel sink, quartzite countertops and multicolored countertops
Huge tuscan multicolored tile and mosaic tile powder room photo in Phoenix with recessed-panel cabinets, brown cabinets, a one-piece toilet, beige walls, a vessel sink, quartzite countertops and multicolored countertops
Powder Room with Brown Cabinets Ideas
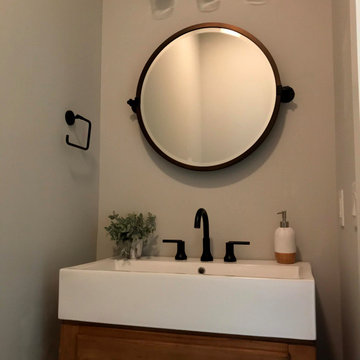
Power Room with single mason vanity
Huge minimalist brown floor and porcelain tile powder room photo in Other with shaker cabinets, a two-piece toilet, gray walls, an undermount sink, white countertops, a freestanding vanity and brown cabinets
Huge minimalist brown floor and porcelain tile powder room photo in Other with shaker cabinets, a two-piece toilet, gray walls, an undermount sink, white countertops, a freestanding vanity and brown cabinets
6





