All Cabinet Styles Powder Room with Concrete Countertops Ideas
Refine by:
Budget
Sort by:Popular Today
1 - 20 of 288 photos
Item 1 of 3

Photography by Rebecca Lehde
Example of a small trendy gray tile and mosaic tile powder room design in Charleston with flat-panel cabinets, dark wood cabinets, white walls, an integrated sink and concrete countertops
Example of a small trendy gray tile and mosaic tile powder room design in Charleston with flat-panel cabinets, dark wood cabinets, white walls, an integrated sink and concrete countertops
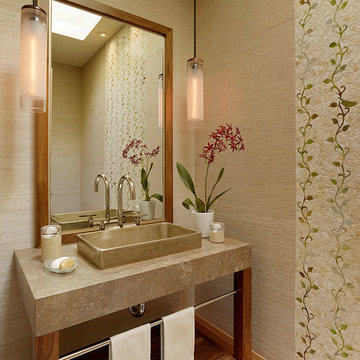
Powder room for "Her". This light filled room is joyful with its wall of glass mosaic from Ann Sacks. Birds and vines in soft colors of greens and beige great you on the walls and floors of this tine space. Grass cloth soften the remaining walls. The Kallista white satin bronze sink is the centerpiece on the custom concrete and wood vanity.
Susan Schippmann for Scavullo Design Photo by Mathew Millman
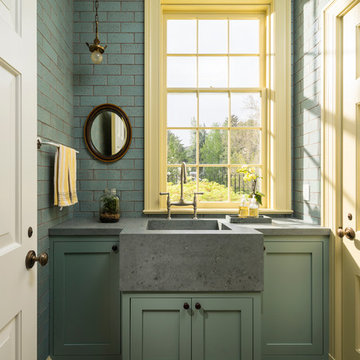
Joshua Caldwell Photography
Elegant subway tile, beige tile and blue tile multicolored floor powder room photo in Salt Lake City with shaker cabinets, green cabinets, an integrated sink and concrete countertops
Elegant subway tile, beige tile and blue tile multicolored floor powder room photo in Salt Lake City with shaker cabinets, green cabinets, an integrated sink and concrete countertops
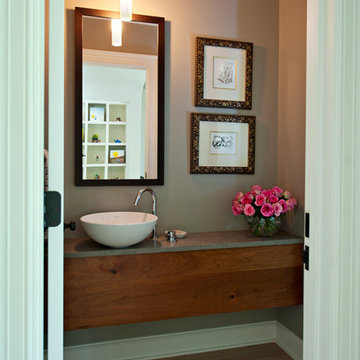
Wiff Harmer
Inspiration for a mid-sized transitional powder room remodel in Nashville with a vessel sink, flat-panel cabinets, concrete countertops, a one-piece toilet and gray walls
Inspiration for a mid-sized transitional powder room remodel in Nashville with a vessel sink, flat-panel cabinets, concrete countertops, a one-piece toilet and gray walls
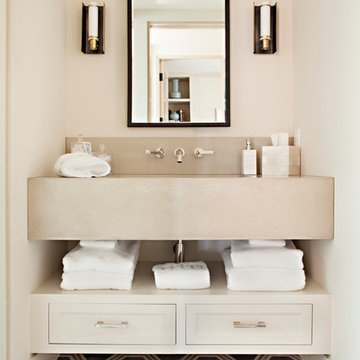
Bret Gum
Inspiration for a contemporary cement tile floor powder room remodel in Orange County with open cabinets, light wood cabinets, concrete countertops and beige walls
Inspiration for a contemporary cement tile floor powder room remodel in Orange County with open cabinets, light wood cabinets, concrete countertops and beige walls
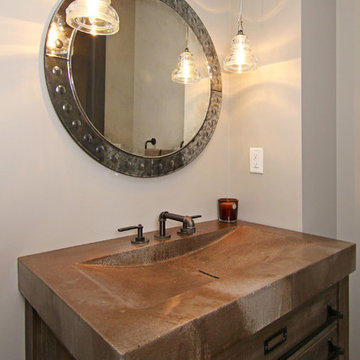
Brandon Rowell Photography
Mid-sized urban powder room photo in Minneapolis with flat-panel cabinets, medium tone wood cabinets, gray walls, an integrated sink and concrete countertops
Mid-sized urban powder room photo in Minneapolis with flat-panel cabinets, medium tone wood cabinets, gray walls, an integrated sink and concrete countertops
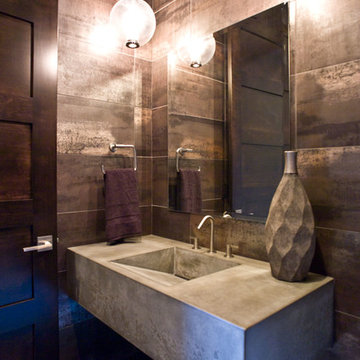
(c) Cipher Imaging Architectural Photography
Example of a small zen brown tile and metal tile porcelain tile and gray floor powder room design in Other with open cabinets, gray cabinets, multicolored walls, a trough sink and concrete countertops
Example of a small zen brown tile and metal tile porcelain tile and gray floor powder room design in Other with open cabinets, gray cabinets, multicolored walls, a trough sink and concrete countertops
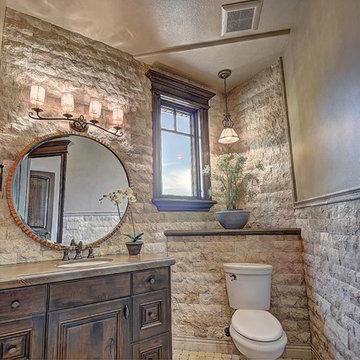
Inspiration for a large rustic white tile and stone tile powder room remodel in Salt Lake City with a drop-in sink, dark wood cabinets, concrete countertops, a one-piece toilet and raised-panel cabinets
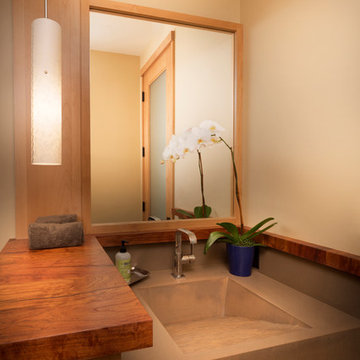
Half Bath
Tom Zikas Photography
Mid-sized mountain style powder room photo in Sacramento with an integrated sink, furniture-like cabinets, light wood cabinets, concrete countertops and beige walls
Mid-sized mountain style powder room photo in Sacramento with an integrated sink, furniture-like cabinets, light wood cabinets, concrete countertops and beige walls
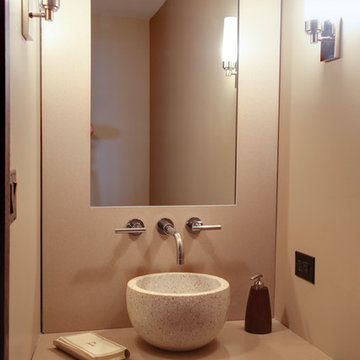
Powder Room
Powder room - mid-sized contemporary beige tile powder room idea in Atlanta with a vessel sink, flat-panel cabinets, dark wood cabinets, concrete countertops, a one-piece toilet and beige walls
Powder room - mid-sized contemporary beige tile powder room idea in Atlanta with a vessel sink, flat-panel cabinets, dark wood cabinets, concrete countertops, a one-piece toilet and beige walls
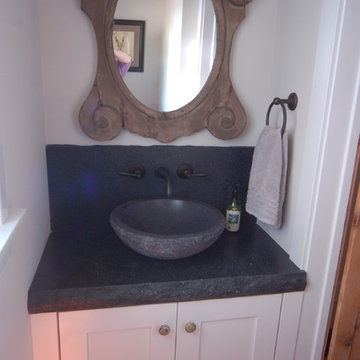
Beth Maurer
Mid-sized country powder room photo in Philadelphia with recessed-panel cabinets and concrete countertops
Mid-sized country powder room photo in Philadelphia with recessed-panel cabinets and concrete countertops
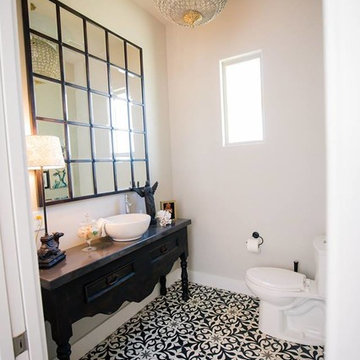
Example of a mid-sized farmhouse cement tile floor and multicolored floor powder room design in Austin with furniture-like cabinets, black cabinets, a two-piece toilet, beige walls, a vessel sink and concrete countertops
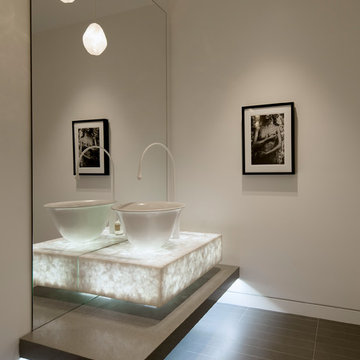
Example of a mid-sized trendy vinyl floor and black floor powder room design in Los Angeles with open cabinets, gray cabinets, beige walls, a vessel sink, concrete countertops and gray countertops
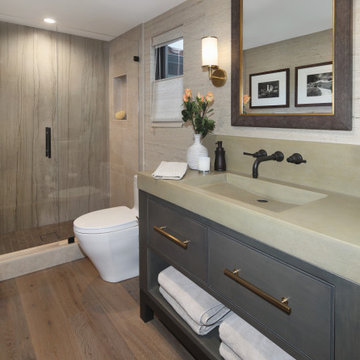
Inspiration for a transitional gray tile and stone slab light wood floor powder room remodel in Orange County with furniture-like cabinets, an integrated sink, concrete countertops and gray countertops
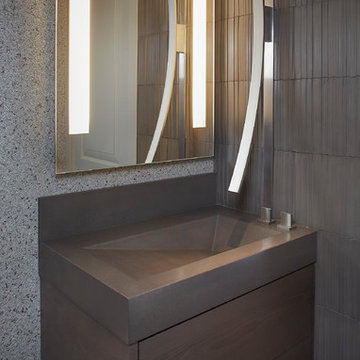
Warm finishes play off sleek forms in this impeccably detailed modern bathroom. A dramatic wall-mount faucet is installed in a matching metal band that creates a vertical line between mocha colored concrete tiles. Water flows into a custom integrated concrete sink which sits on a custom veneer cabinet with horizontal graining. Photos by Peter Medilek
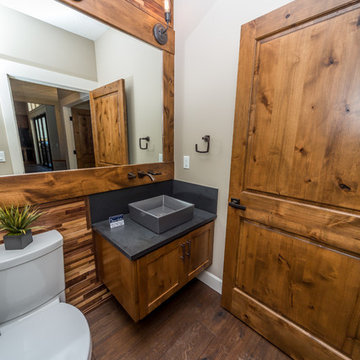
Brandon Morett- Morett Real Estate Photography
Example of a mid-sized mountain style medium tone wood floor powder room design in Portland with shaker cabinets, medium tone wood cabinets, a two-piece toilet, beige walls, a vessel sink and concrete countertops
Example of a mid-sized mountain style medium tone wood floor powder room design in Portland with shaker cabinets, medium tone wood cabinets, a two-piece toilet, beige walls, a vessel sink and concrete countertops
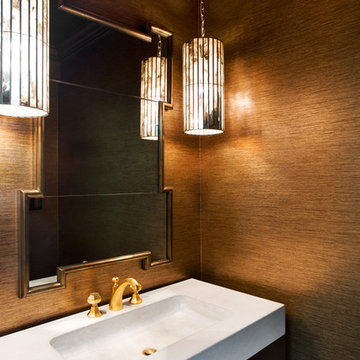
Antique mirrored pendants hang from a metallic copper ceiling and flank the geometric brass mirror in this lux powder room. An ivory concrete countertop and integrated sink fitted with brushed brass plumbing contrasts with its dark walnut base providing a modern twist. A metallic copper wallcovering envelops the space adding reflection and texture.
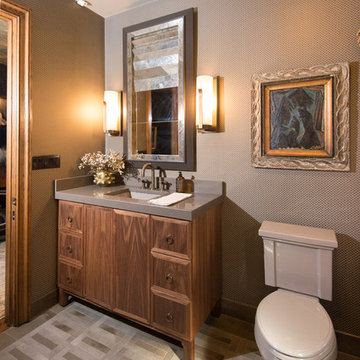
Furla Studio
Powder room - small transitional concrete floor and gray floor powder room idea in Chicago with flat-panel cabinets, dark wood cabinets, a two-piece toilet, gray walls, an undermount sink, concrete countertops and gray countertops
Powder room - small transitional concrete floor and gray floor powder room idea in Chicago with flat-panel cabinets, dark wood cabinets, a two-piece toilet, gray walls, an undermount sink, concrete countertops and gray countertops
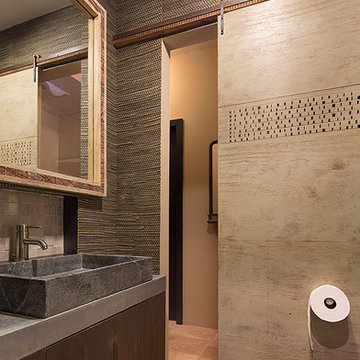
Powder room - mid-sized country gray tile and stone tile limestone floor powder room idea in San Francisco with flat-panel cabinets, dark wood cabinets, green walls and concrete countertops
All Cabinet Styles Powder Room with Concrete Countertops Ideas

Builder: Mike Schaap Builders
Photographer: Ashley Avila Photography
Both chic and sleek, this streamlined Art Modern-influenced home is the equivalent of a work of contemporary sculpture and includes many of the features of this cutting-edge style, including a smooth wall surface, horizontal lines, a flat roof and an enduring asymmetrical appeal. Updated amenities include large windows on both stories with expansive views that make it perfect for lakefront lots, with stone accents, floor plan and overall design that are anything but traditional.
Inside, the floor plan is spacious and airy. The 2,200-square foot first level features an open plan kitchen and dining area, a large living room with two story windows, a convenient laundry room and powder room and an inviting screened in porch that measures almost 400 square feet perfect for reading or relaxing. The three-car garage is also oversized, with almost 1,000 square feet of storage space. The other levels are equally roomy, with almost 2,000 square feet of living space in the lower level, where a family room with 10-foot ceilings, guest bedroom and bath, game room with shuffleboard and billiards are perfect for entertaining. Upstairs, the second level has more than 2,100 square feet and includes a large master bedroom suite complete with a spa-like bath with double vanity, a playroom and two additional family bedrooms with baths.
1





