Powder Room with Dark Wood Cabinets and Gray Countertops Ideas
Refine by:
Budget
Sort by:Popular Today
1 - 20 of 217 photos
Item 1 of 3
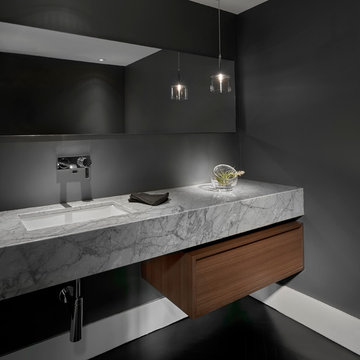
Example of a mid-sized trendy powder room design in Chicago with flat-panel cabinets, gray walls, dark wood cabinets, an undermount sink and gray countertops
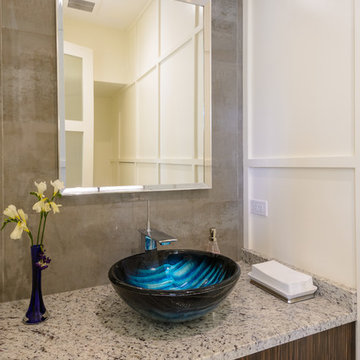
Jeff Westcott Photography
Powder room - contemporary gray tile powder room idea in Jacksonville with a vessel sink, flat-panel cabinets, dark wood cabinets, white walls and gray countertops
Powder room - contemporary gray tile powder room idea in Jacksonville with a vessel sink, flat-panel cabinets, dark wood cabinets, white walls and gray countertops
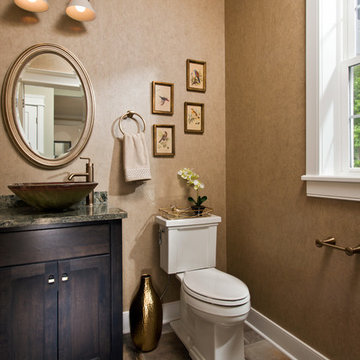
Example of a classic brown floor powder room design in Other with shaker cabinets, dark wood cabinets, brown walls, a vessel sink and gray countertops
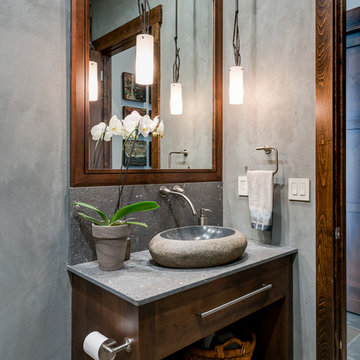
Photos by www.meechan.com
Powder room - rustic gray tile powder room idea in Other with flat-panel cabinets, dark wood cabinets, gray walls, a vessel sink and gray countertops
Powder room - rustic gray tile powder room idea in Other with flat-panel cabinets, dark wood cabinets, gray walls, a vessel sink and gray countertops
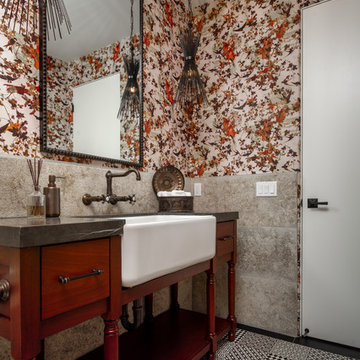
Powder room - eclectic gray tile black floor powder room idea in Los Angeles with flat-panel cabinets, dark wood cabinets, multicolored walls, a drop-in sink and gray countertops
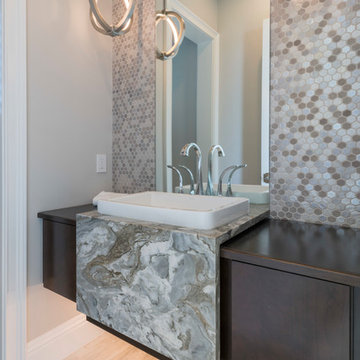
Inspiration for a contemporary mosaic tile light wood floor powder room remodel in Jacksonville with flat-panel cabinets, dark wood cabinets, beige walls, marble countertops and gray countertops
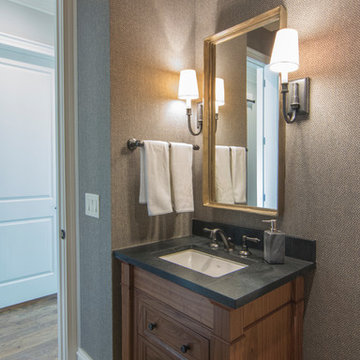
Powder room - small transitional dark wood floor and brown floor powder room idea in Raleigh with recessed-panel cabinets, dark wood cabinets, gray walls, an undermount sink and gray countertops
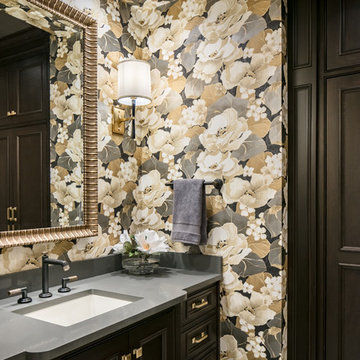
The owners of this beautiful Johnson County home wanted to refresh their main level powder room as well as create a new space for storing outdoor clothes and shoes.
Arlene Ladegaard and the Design Connection, Inc. team assisted with the transformation in this space with two distinct purposes as part of a much larger project on the first floor remodel in their home.
The knockout floral wallpaper in the powder room is the big wow! The homeowners also requested a large floor to ceiling cabinet for the storage area. To enhance the allure of this small space, the design team installed a Java-finish custom vanity with quartz countertops and high-end plumbing fixtures and sconces. Design Connection, Inc. provided; custom-cabinets, wallpaper, plumbing fixtures, a handmade custom mirror from a local company, lighting fixtures, installation of all materials and project management.
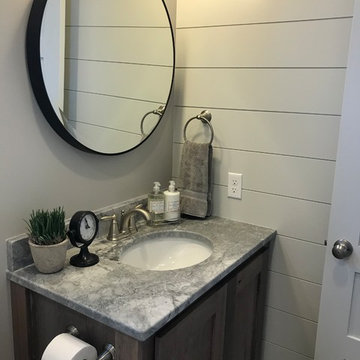
Small transitional powder room photo in Other with shaker cabinets, dark wood cabinets, gray walls, an undermount sink, marble countertops and gray countertops
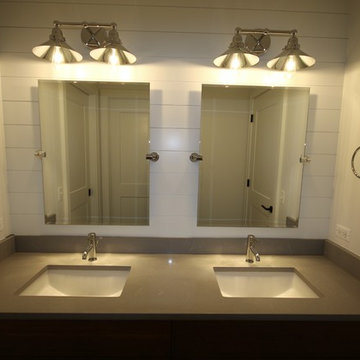
Example of a mid-sized cottage white tile marble floor and white floor powder room design in Chicago with dark wood cabinets, beige walls, an undermount sink, quartzite countertops, gray countertops and flat-panel cabinets
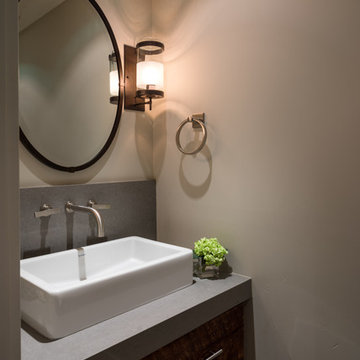
A custom home in Jackson, Wyoming
Powder room - mid-sized contemporary powder room idea in Other with flat-panel cabinets, dark wood cabinets, beige walls, solid surface countertops, a vessel sink and gray countertops
Powder room - mid-sized contemporary powder room idea in Other with flat-panel cabinets, dark wood cabinets, beige walls, solid surface countertops, a vessel sink and gray countertops
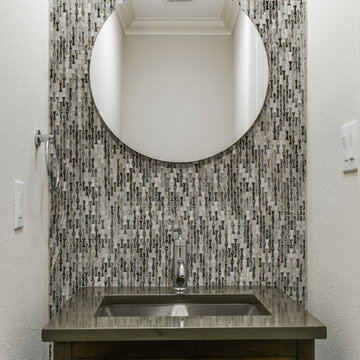
Shoot2Sell
Inspiration for a mid-sized transitional mosaic tile and gray tile dark wood floor powder room remodel in Dallas with dark wood cabinets, a one-piece toilet, an undermount sink, quartz countertops, gray walls, furniture-like cabinets and gray countertops
Inspiration for a mid-sized transitional mosaic tile and gray tile dark wood floor powder room remodel in Dallas with dark wood cabinets, a one-piece toilet, an undermount sink, quartz countertops, gray walls, furniture-like cabinets and gray countertops
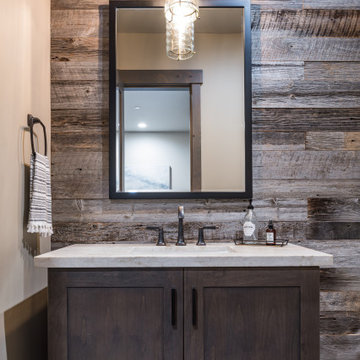
Powder room - mid-sized rustic powder room idea in Sacramento with shaker cabinets, dark wood cabinets, an undermount sink, granite countertops and gray countertops

Mid-sized trendy beige tile and stone tile light wood floor powder room photo in Sacramento with flat-panel cabinets, dark wood cabinets, a two-piece toilet, beige walls, a vessel sink, granite countertops and gray countertops

Powder room. Photography by Lucas Henning.
Example of a small 1950s beige tile and stone tile medium tone wood floor and brown floor powder room design in Seattle with flat-panel cabinets, dark wood cabinets, a one-piece toilet, beige walls, a drop-in sink, granite countertops and gray countertops
Example of a small 1950s beige tile and stone tile medium tone wood floor and brown floor powder room design in Seattle with flat-panel cabinets, dark wood cabinets, a one-piece toilet, beige walls, a drop-in sink, granite countertops and gray countertops
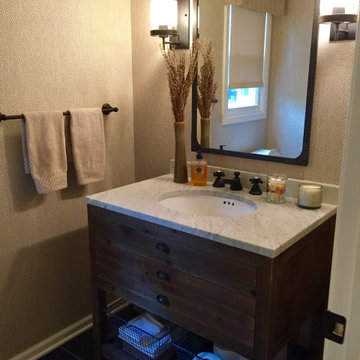
A beautiful modern farmhouse Powder Room with Herringbone Phillip Jeffries Wallpaper. The black hardware and dark gray floor tile pulls it all together.
Just the Right Piece
Warren, NJ 07059
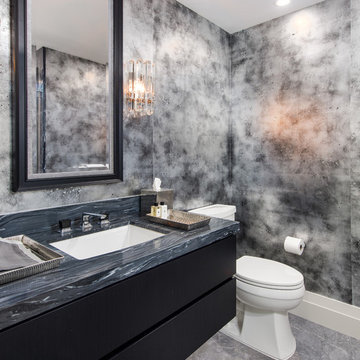
Andy Frame Photography
Scott Yetman Design
Mid-sized minimalist marble floor powder room photo in Miami with flat-panel cabinets, dark wood cabinets, marble countertops, a two-piece toilet, an undermount sink and gray countertops
Mid-sized minimalist marble floor powder room photo in Miami with flat-panel cabinets, dark wood cabinets, marble countertops, a two-piece toilet, an undermount sink and gray countertops
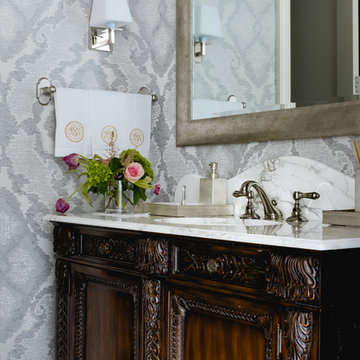
Inspiration for a mid-sized timeless powder room remodel in Dallas with furniture-like cabinets, dark wood cabinets, gray walls, an undermount sink, marble countertops and gray countertops
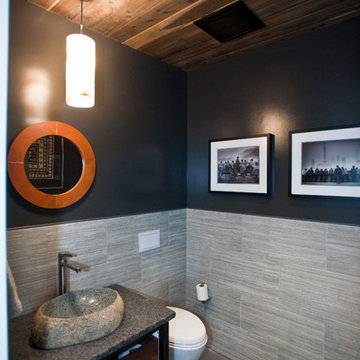
Custom Home Build by Penny Lane Home Builders;
Photography Lynn Donaldson. Architect: Chicago based Cathy Osika
Inspiration for a small contemporary gray tile and marble tile concrete floor and gray floor powder room remodel in Other with dark wood cabinets, a wall-mount toilet, gray walls, open cabinets, a vessel sink, granite countertops and gray countertops
Inspiration for a small contemporary gray tile and marble tile concrete floor and gray floor powder room remodel in Other with dark wood cabinets, a wall-mount toilet, gray walls, open cabinets, a vessel sink, granite countertops and gray countertops
Powder Room with Dark Wood Cabinets and Gray Countertops Ideas
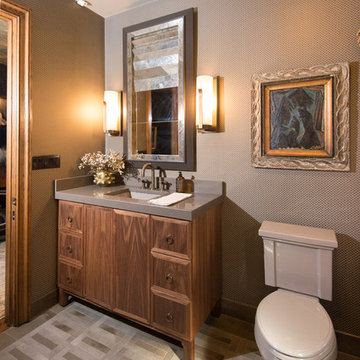
Furla Studio
Powder room - small transitional concrete floor and gray floor powder room idea in Chicago with flat-panel cabinets, dark wood cabinets, a two-piece toilet, gray walls, an undermount sink, concrete countertops and gray countertops
Powder room - small transitional concrete floor and gray floor powder room idea in Chicago with flat-panel cabinets, dark wood cabinets, a two-piece toilet, gray walls, an undermount sink, concrete countertops and gray countertops
1





