Powder Room with Flat-Panel Cabinets and Wood Countertops Ideas
Refine by:
Budget
Sort by:Popular Today
1 - 20 of 948 photos
Item 1 of 3

A small space deserves just as much attention as a large space. This powder room is long and narrow. We didn't have the luxury of adding a vanity under the sink which also wouldn't have provided much storage since the plumbing would have taken up most of it. Using our creativity we devised a way to introduce corner/upper storage while adding a counter surface to this small space through custom millwork. We added visual interest behind the toilet by stacking three dimensional white porcelain tile.
Photographer: Stephani Buchman

Inspiration for a small contemporary powder room remodel in Seattle with flat-panel cabinets, gray cabinets, a one-piece toilet, gray walls, a pedestal sink, wood countertops and brown countertops
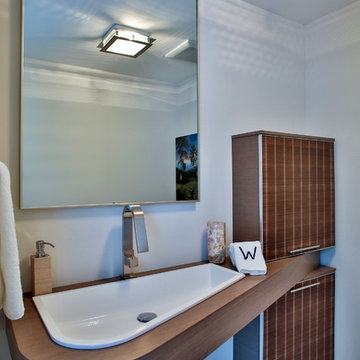
MIRIAM MOORE has a Bachelor of Fine Arts degree in Interior Design from Miami International University of Art and Design. She has been responsible for numerous residential and commercial projects and her work is featured in design publications with national circulation. Before turning her attention to interior design, Miriam worked for many years in the fashion industry, owning several high-end boutiques. Miriam is an active member of the American Society of Interior Designers (ASID).
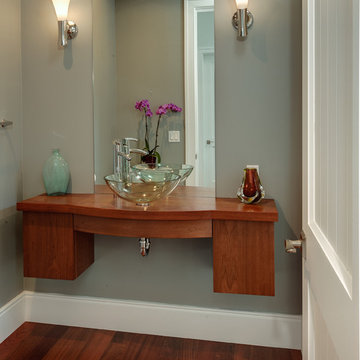
Mike Gullon
Powder room - small contemporary medium tone wood floor powder room idea in Other with a vessel sink, flat-panel cabinets, medium tone wood cabinets, wood countertops, a one-piece toilet and gray walls
Powder room - small contemporary medium tone wood floor powder room idea in Other with a vessel sink, flat-panel cabinets, medium tone wood cabinets, wood countertops, a one-piece toilet and gray walls
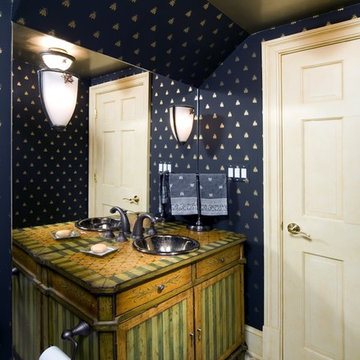
This beautiful antique vanity is the perfect piece for this beautiful powder room. The bee print wallpaper was imported from Thibaut Wallpaper in England. Notice the small decorative bee on the lighting to duplicate the wall paper pattern!
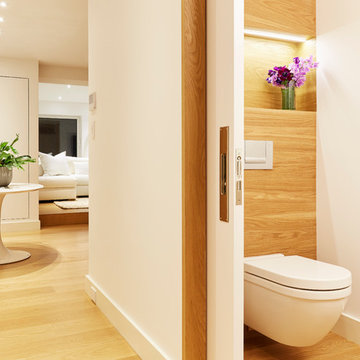
Marius Chira Photography
Powder room - small contemporary light wood floor powder room idea in New York with flat-panel cabinets, distressed cabinets, a wall-mount toilet, white walls, a vessel sink and wood countertops
Powder room - small contemporary light wood floor powder room idea in New York with flat-panel cabinets, distressed cabinets, a wall-mount toilet, white walls, a vessel sink and wood countertops
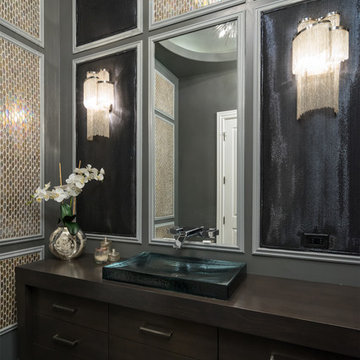
I PLAN, LLC, Starwood Custom Homes
Inspiration for a transitional black floor powder room remodel in Phoenix with flat-panel cabinets, dark wood cabinets, gray walls, wood countertops and brown countertops
Inspiration for a transitional black floor powder room remodel in Phoenix with flat-panel cabinets, dark wood cabinets, gray walls, wood countertops and brown countertops
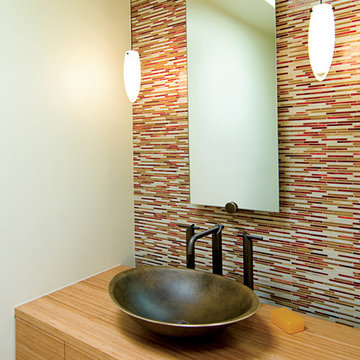
Linear glass mosaic perfectly compliments the bamboo vanity. Pretty pendants frame the mirror. Designed by S. Trowbridge, Santa Fe, NM. Photo: Christopher Martinez Photography
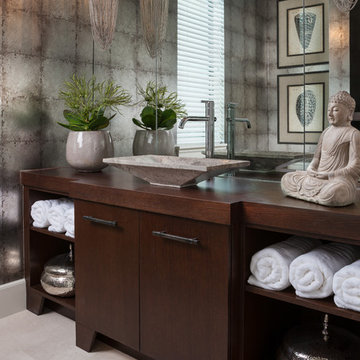
Sargent Photography
Inspiration for a zen beige floor powder room remodel in Miami with flat-panel cabinets, dark wood cabinets, gray walls, a vessel sink, wood countertops and brown countertops
Inspiration for a zen beige floor powder room remodel in Miami with flat-panel cabinets, dark wood cabinets, gray walls, a vessel sink, wood countertops and brown countertops
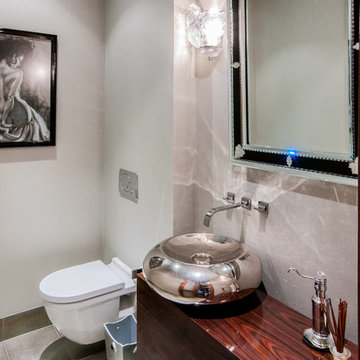
Sparkle and Shine
Trendy powder room photo in Dallas with a vessel sink, a wall-mount toilet, flat-panel cabinets, medium tone wood cabinets, wood countertops and brown countertops
Trendy powder room photo in Dallas with a vessel sink, a wall-mount toilet, flat-panel cabinets, medium tone wood cabinets, wood countertops and brown countertops
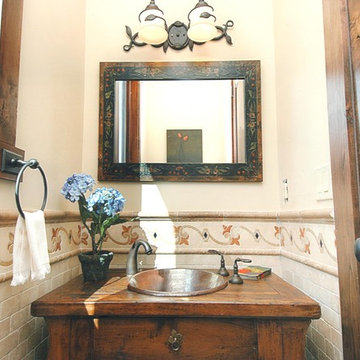
Example of a small tuscan beige tile and terra-cotta tile powder room design in Las Vegas with flat-panel cabinets, medium tone wood cabinets, beige walls, wood countertops and brown countertops
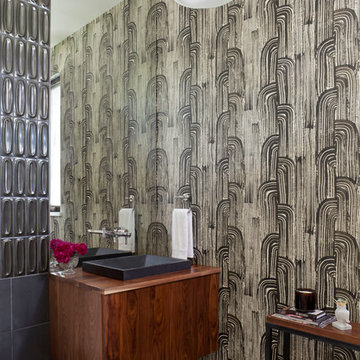
Emily Minton Redfield
Trendy gray tile powder room photo in Denver with flat-panel cabinets, dark wood cabinets, multicolored walls and wood countertops
Trendy gray tile powder room photo in Denver with flat-panel cabinets, dark wood cabinets, multicolored walls and wood countertops
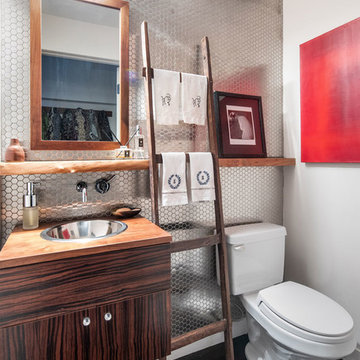
This Chelsea loft is an example of making a smaller space go a long way. We needed to fit two offices, two bedrooms, a living room, a kitchen, and a den for TV watching, as well as two baths and a laundry room in only 1,350 square feet!
Project completed by New York interior design firm Betty Wasserman Art & Interiors, which serves New York City, as well as across the tri-state area and in The Hamptons.
For more about Betty Wasserman, click here: https://www.bettywasserman.com/
To learn more about this project, click here:
https://www.bettywasserman.com/spaces/chelsea-nyc-live-work-loft/
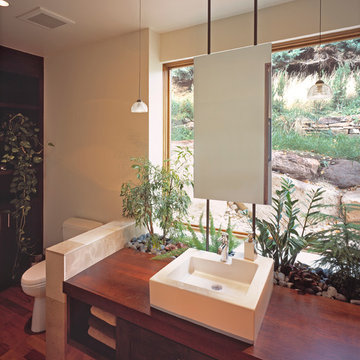
Inspiration for a mid-sized contemporary medium tone wood floor powder room remodel in Denver with a vessel sink, flat-panel cabinets, medium tone wood cabinets, wood countertops and brown countertops
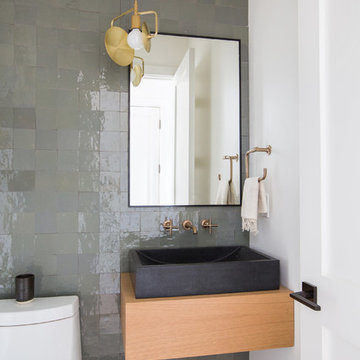
Beach style gray tile medium tone wood floor and brown floor powder room photo in San Diego with flat-panel cabinets, medium tone wood cabinets, white walls, a vessel sink, wood countertops and brown countertops
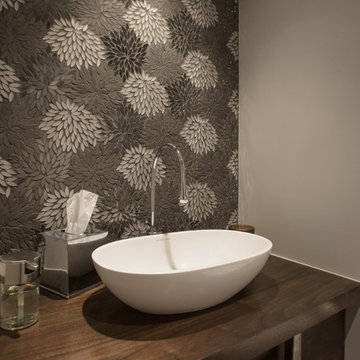
This astonishing living room area reflects my client’s taste for modern living. Based on their personality and desire, I designed the space to combine a mid-century modern feeling with clean lines from Italian furniture pieces.
Project designed by Denver, Colorado interior designer Margarita Bravo. She serves Denver as well as surrounding areas such as Cherry Hills Village, Englewood, Greenwood Village, and Bow Mar.
For more about MARGARITA BRAVO, click here: https://www.margaritabravo.com/
To learn more about this project, click here: https://www.margaritabravo.com/portfolio/girard-place/
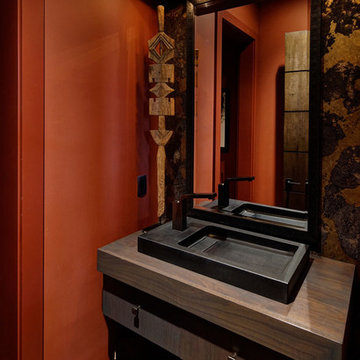
A keen understanding of the significance of background and foreground, proportion and rhythm were considered. The materiality of the design created a unique balance between rustic and contemporary.
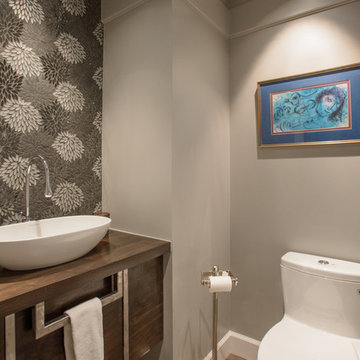
This astonishing living room area reflects my client’s taste for modern living. Based on their personality and desire, I designed the space to combine a mid-century modern feeling with clean lines from Italian furniture pieces.
Project designed by Denver, Colorado interior designer Margarita Bravo. She serves Denver as well as surrounding areas such as Cherry Hills Village, Englewood, Greenwood Village, and Bow Mar.
For more about MARGARITA BRAVO, click here: https://www.margaritabravo.com/
To learn more about this project, click here: https://www.margaritabravo.com/portfolio/girard-place/

Eric Zepeda
Mid-sized trendy brown tile, white tile and marble tile cement tile floor and gray floor powder room photo in San Francisco with multicolored walls, flat-panel cabinets, a two-piece toilet, a vessel sink, wood countertops and brown countertops
Mid-sized trendy brown tile, white tile and marble tile cement tile floor and gray floor powder room photo in San Francisco with multicolored walls, flat-panel cabinets, a two-piece toilet, a vessel sink, wood countertops and brown countertops
Powder Room with Flat-Panel Cabinets and Wood Countertops Ideas

Contemporary powder room
Photographer: Nolasco Studios
Example of a mid-sized trendy beige tile limestone floor and beige floor powder room design in Los Angeles with flat-panel cabinets, dark wood cabinets, beige walls, a vessel sink, wood countertops and brown countertops
Example of a mid-sized trendy beige tile limestone floor and beige floor powder room design in Los Angeles with flat-panel cabinets, dark wood cabinets, beige walls, a vessel sink, wood countertops and brown countertops
1





