Powder Room with Glass-Front Cabinets and Marble Countertops Ideas
Sort by:Popular Today
1 - 20 of 48 photos
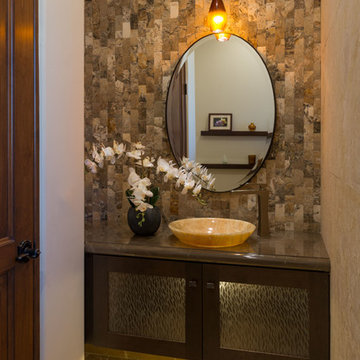
Small tuscan beige tile and stone tile limestone floor and beige floor powder room photo in San Diego with glass-front cabinets, dark wood cabinets, multicolored walls, a vessel sink and marble countertops

Built in 1925, this 15-story neo-Renaissance cooperative building is located on Fifth Avenue at East 93rd Street in Carnegie Hill. The corner penthouse unit has terraces on four sides, with views directly over Central Park and the city skyline beyond.
The project involved a gut renovation inside and out, down to the building structure, to transform the existing one bedroom/two bathroom layout into a two bedroom/three bathroom configuration which was facilitated by relocating the kitchen into the center of the apartment.
The new floor plan employs layers to organize space from living and lounge areas on the West side, through cooking and dining space in the heart of the layout, to sleeping quarters on the East side. A glazed entry foyer and steel clad “pod”, act as a threshold between the first two layers.
All exterior glazing, windows and doors were replaced with modern units to maximize light and thermal performance. This included erecting three new glass conservatories to create additional conditioned interior space for the Living Room, Dining Room and Master Bedroom respectively.
Materials for the living areas include bronzed steel, dark walnut cabinetry and travertine marble contrasted with whitewashed Oak floor boards, honed concrete tile, white painted walls and floating ceilings. The kitchen and bathrooms are formed from white satin lacquer cabinetry, marble, back-painted glass and Venetian plaster. Exterior terraces are unified with the conservatories by large format concrete paving and a continuous steel handrail at the parapet wall.
Photography by www.petermurdockphoto.com
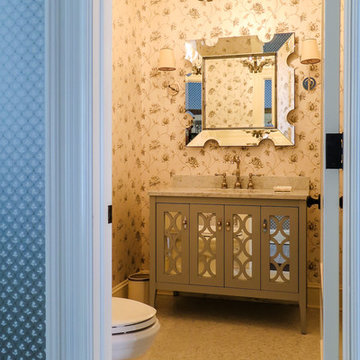
Nelson Wong
writenelson@gmail.com
Example of a mid-sized transitional beige tile porcelain tile powder room design in New York with an undermount sink, glass-front cabinets, gray cabinets, marble countertops, a one-piece toilet and multicolored walls
Example of a mid-sized transitional beige tile porcelain tile powder room design in New York with an undermount sink, glass-front cabinets, gray cabinets, marble countertops, a one-piece toilet and multicolored walls
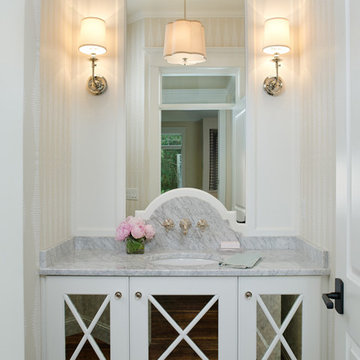
Interior Designer | Bria Hammel Interiors
Architect & Builder | Divine Custom Homes
Photographer | Gridley + Graves
Example of a mid-sized classic dark wood floor powder room design in Minneapolis with an undermount sink, white cabinets, marble countertops, a two-piece toilet and glass-front cabinets
Example of a mid-sized classic dark wood floor powder room design in Minneapolis with an undermount sink, white cabinets, marble countertops, a two-piece toilet and glass-front cabinets
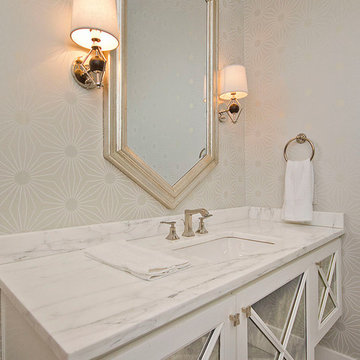
Powder room - mid-sized contemporary marble floor powder room idea in Austin with an undermount sink, glass-front cabinets, white cabinets, marble countertops and gray walls
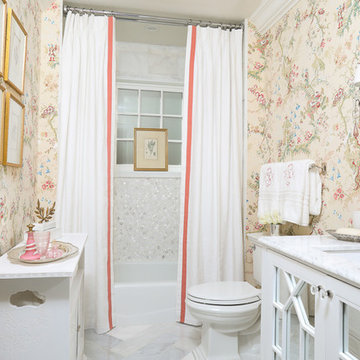
Due to a flood, this 1st floor Powder Room underwent a total transformation. The biggest change was enlarging the tub area by removing a decorative wall arch and removing the existing tile to reveal an outside window. The new window created a more bright and buoyant space. To play on this light, we kept everything light, bright and white! The creamy pink Asian wallpaper added visual interest to the space and brought in some color. The new mirrored vanity brought in some much needed storage, but with a touch of sophistication.
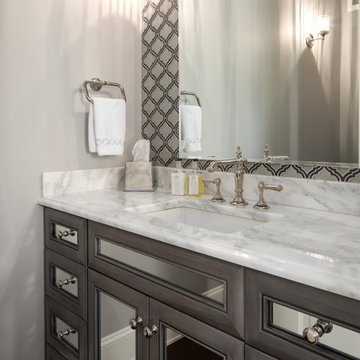
Caleb Vandermeer Photography
Powder room - large transitional multicolored tile and glass tile medium tone wood floor and brown floor powder room idea in Portland with glass-front cabinets, gray cabinets, gray walls, an undermount sink, marble countertops and white countertops
Powder room - large transitional multicolored tile and glass tile medium tone wood floor and brown floor powder room idea in Portland with glass-front cabinets, gray cabinets, gray walls, an undermount sink, marble countertops and white countertops
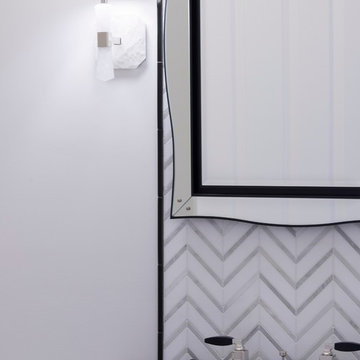
Bruce Starrenburg
Example of a small transitional gray tile powder room design in Chicago with an undermount sink, marble countertops, a one-piece toilet, white walls and glass-front cabinets
Example of a small transitional gray tile powder room design in Chicago with an undermount sink, marble countertops, a one-piece toilet, white walls and glass-front cabinets
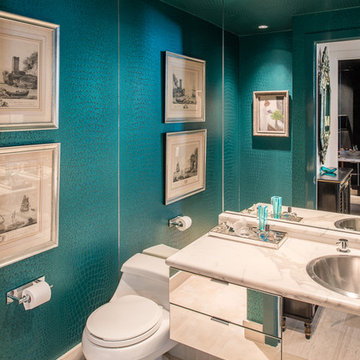
Photos by Mark Menjivar
Example of a mid-sized trendy travertine floor powder room design in Austin with glass-front cabinets, a one-piece toilet, blue walls, a drop-in sink and marble countertops
Example of a mid-sized trendy travertine floor powder room design in Austin with glass-front cabinets, a one-piece toilet, blue walls, a drop-in sink and marble countertops
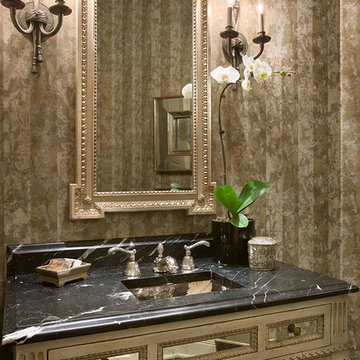
Mid-sized elegant marble floor and black floor powder room photo in Chicago with glass-front cabinets, distressed cabinets, beige walls, an undermount sink and marble countertops
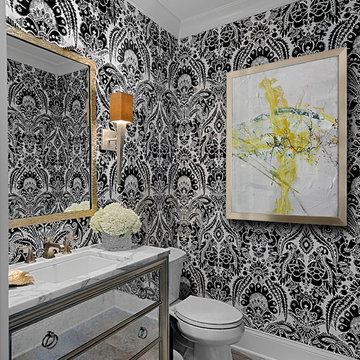
Powder room - mid-sized transitional ceramic tile and gray floor powder room idea in Chicago with glass-front cabinets, a two-piece toilet, multicolored walls, an undermount sink and marble countertops
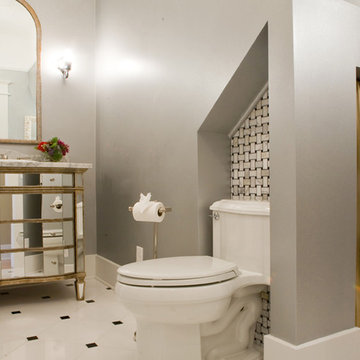
Powder room - small traditional white tile and stone tile marble floor powder room idea in Seattle with an undermount sink, marble countertops, a one-piece toilet, glass-front cabinets and gray walls
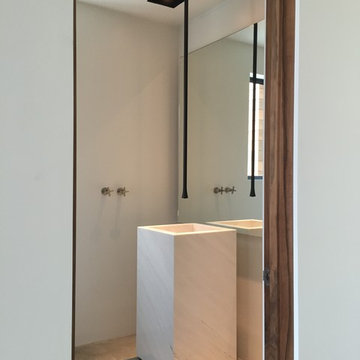
RYAN SINGER
Example of a mid-sized minimalist white tile concrete floor and gray floor powder room design in Orange County with a pedestal sink, white walls, glass-front cabinets, white cabinets and marble countertops
Example of a mid-sized minimalist white tile concrete floor and gray floor powder room design in Orange County with a pedestal sink, white walls, glass-front cabinets, white cabinets and marble countertops
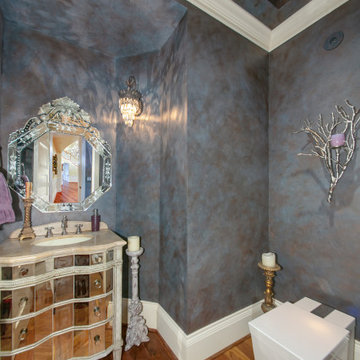
Powder room - mid-sized victorian tray ceiling and wallpaper powder room idea in Seattle with glass-front cabinets, white cabinets, a one-piece toilet, gray walls, an undermount sink, marble countertops, beige countertops and a built-in vanity
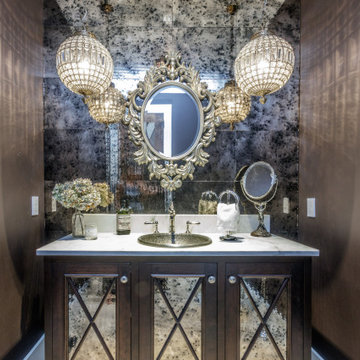
Powder room - shabby-chic style powder room idea in Boston with glass-front cabinets, brown cabinets, a drop-in sink, marble countertops, gray countertops and a freestanding vanity
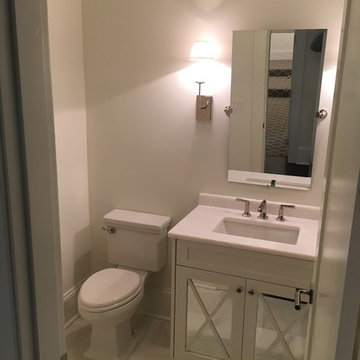
Example of a small transitional powder room design in Atlanta with glass-front cabinets, white cabinets, a two-piece toilet, white walls, an undermount sink and marble countertops
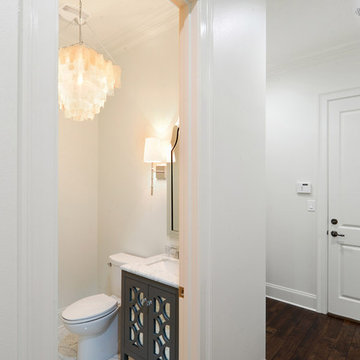
Inspiration for a transitional marble floor powder room remodel in New Orleans with glass-front cabinets, gray cabinets, a two-piece toilet, white walls, an undermount sink and marble countertops
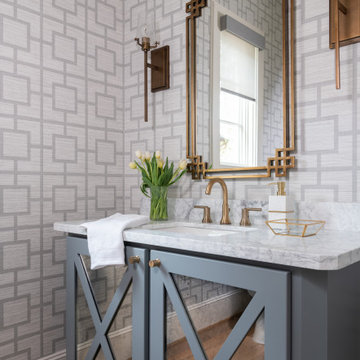
Inspiration for a mid-sized transitional light wood floor and brown floor powder room remodel in Houston with glass-front cabinets, gray cabinets, gray walls, an undermount sink, marble countertops and white countertops

Martha O'Hara Interiors, Interior Design & Photo Styling | Elevation Homes, Builder | Troy Thies, Photography | Murphy & Co Design, Architect |
Please Note: All “related,” “similar,” and “sponsored” products tagged or listed by Houzz are not actual products pictured. They have not been approved by Martha O’Hara Interiors nor any of the professionals credited. For information about our work, please contact design@oharainteriors.com.
Powder Room with Glass-Front Cabinets and Marble Countertops Ideas
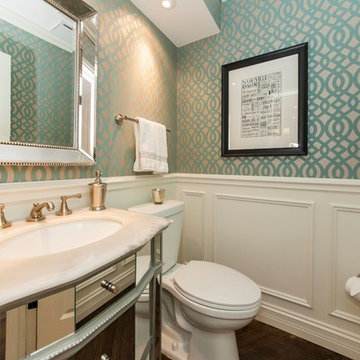
This powder room certainly attracts the eye. As the kitchen is quite monotone, it is helpful to have one piece of color and pattern to serve as a conversation starter. Simple application of picture molding to drywall with a chair rail and chunky base board give the illusion of frame and panel wainscot.
1





