Powder Room with Glass-Front Cabinets and White Cabinets Ideas
Refine by:
Budget
Sort by:Popular Today
1 - 20 of 88 photos
Item 1 of 3
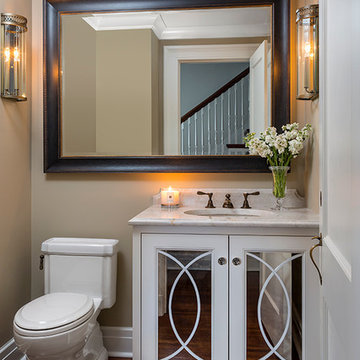
Designed by Rosemary Merrill & Jen Seeger
Custom cabinetry with arched mullions and mirror inset, painted in Benjamin Moore - Simply White, custom mirror from Nash Framing, Urban Electric Co wall sconces, Toto Toilet, Waterworks faucet, Quartzite countertops, walls painted in Farrow & Ball, Stoney Ground
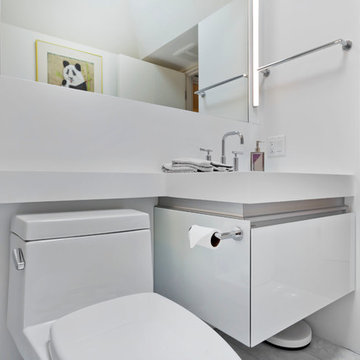
Gilbertson Photography
Inspiration for a small contemporary white tile porcelain tile powder room remodel in Minneapolis with an undermount sink, glass-front cabinets, white cabinets, solid surface countertops and a one-piece toilet
Inspiration for a small contemporary white tile porcelain tile powder room remodel in Minneapolis with an undermount sink, glass-front cabinets, white cabinets, solid surface countertops and a one-piece toilet

Built in 1925, this 15-story neo-Renaissance cooperative building is located on Fifth Avenue at East 93rd Street in Carnegie Hill. The corner penthouse unit has terraces on four sides, with views directly over Central Park and the city skyline beyond.
The project involved a gut renovation inside and out, down to the building structure, to transform the existing one bedroom/two bathroom layout into a two bedroom/three bathroom configuration which was facilitated by relocating the kitchen into the center of the apartment.
The new floor plan employs layers to organize space from living and lounge areas on the West side, through cooking and dining space in the heart of the layout, to sleeping quarters on the East side. A glazed entry foyer and steel clad “pod”, act as a threshold between the first two layers.
All exterior glazing, windows and doors were replaced with modern units to maximize light and thermal performance. This included erecting three new glass conservatories to create additional conditioned interior space for the Living Room, Dining Room and Master Bedroom respectively.
Materials for the living areas include bronzed steel, dark walnut cabinetry and travertine marble contrasted with whitewashed Oak floor boards, honed concrete tile, white painted walls and floating ceilings. The kitchen and bathrooms are formed from white satin lacquer cabinetry, marble, back-painted glass and Venetian plaster. Exterior terraces are unified with the conservatories by large format concrete paving and a continuous steel handrail at the parapet wall.
Photography by www.petermurdockphoto.com
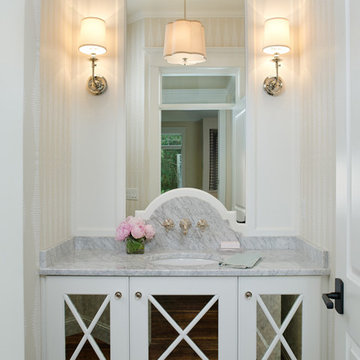
Interior Designer | Bria Hammel Interiors
Architect & Builder | Divine Custom Homes
Photographer | Gridley + Graves
Example of a mid-sized classic dark wood floor powder room design in Minneapolis with an undermount sink, white cabinets, marble countertops, a two-piece toilet and glass-front cabinets
Example of a mid-sized classic dark wood floor powder room design in Minneapolis with an undermount sink, white cabinets, marble countertops, a two-piece toilet and glass-front cabinets
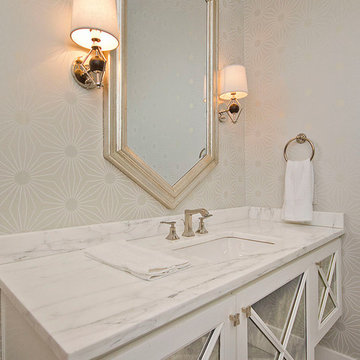
Powder room - mid-sized contemporary marble floor powder room idea in Austin with an undermount sink, glass-front cabinets, white cabinets, marble countertops and gray walls
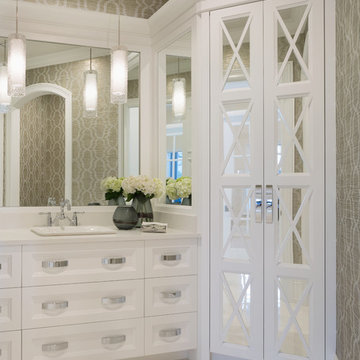
Design by Mylene Robert & Sherri DuPont
Photography by Lori Hamilton
Inspiration for a mid-sized mediterranean white floor and ceramic tile powder room remodel in Miami with glass-front cabinets, white cabinets, multicolored walls, a drop-in sink, quartzite countertops and white countertops
Inspiration for a mid-sized mediterranean white floor and ceramic tile powder room remodel in Miami with glass-front cabinets, white cabinets, multicolored walls, a drop-in sink, quartzite countertops and white countertops
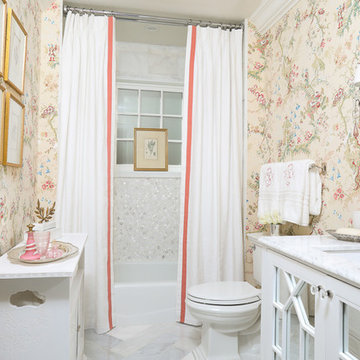
Due to a flood, this 1st floor Powder Room underwent a total transformation. The biggest change was enlarging the tub area by removing a decorative wall arch and removing the existing tile to reveal an outside window. The new window created a more bright and buoyant space. To play on this light, we kept everything light, bright and white! The creamy pink Asian wallpaper added visual interest to the space and brought in some color. The new mirrored vanity brought in some much needed storage, but with a touch of sophistication.
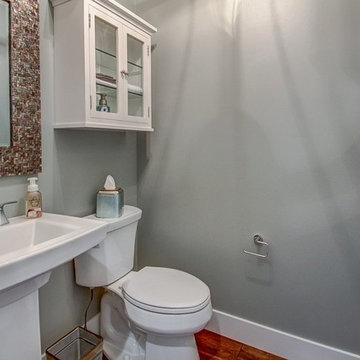
Inspiration for a small transitional medium tone wood floor powder room remodel in Other with glass-front cabinets, white cabinets, a two-piece toilet, gray walls and a pedestal sink
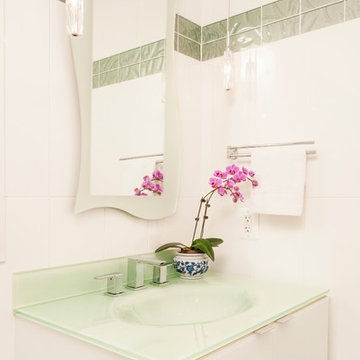
Inspiration for a small modern white tile and glass tile powder room remodel in DC Metro with an integrated sink, glass-front cabinets, white cabinets, glass countertops and white walls
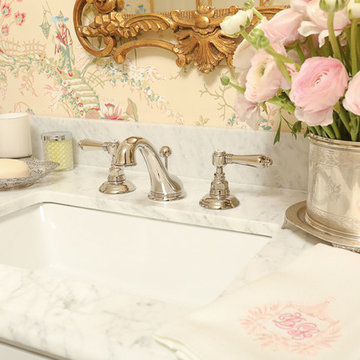
Due to a flood, this 1st floor Powder Room underwent a total transformation. The biggest change was enlarging the tub area by removing a decorative wall arch and removing the existing tile to reveal an outside window. The new window created a more bright and buoyant space. To play on this light, we kept everything light, bright and white! The creamy pink Asian wallpaper added visual interest to the space and brought in some color. The new mirrored vanity brought in some much needed storage, but with a touch of sophistication.
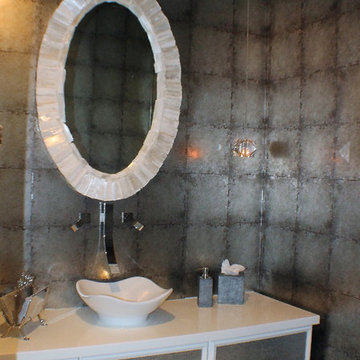
Powder room - mid-sized shabby-chic style metal tile powder room idea in Miami with glass-front cabinets, white cabinets, a one-piece toilet and a vessel sink
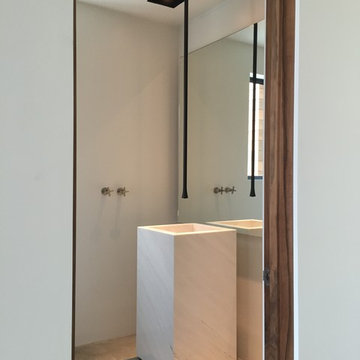
RYAN SINGER
Example of a mid-sized minimalist white tile concrete floor and gray floor powder room design in Orange County with a pedestal sink, white walls, glass-front cabinets, white cabinets and marble countertops
Example of a mid-sized minimalist white tile concrete floor and gray floor powder room design in Orange County with a pedestal sink, white walls, glass-front cabinets, white cabinets and marble countertops
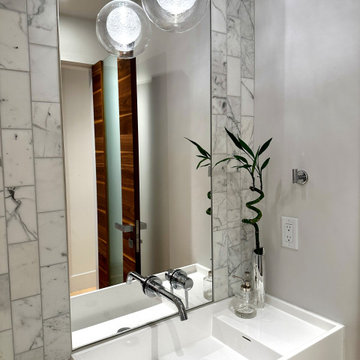
Light and airy powder room with Marble tile backsplash/wall
Example of a minimalist marble tile light wood floor powder room design in Denver with glass-front cabinets, white cabinets, white walls, a wall-mount sink, white countertops and a floating vanity
Example of a minimalist marble tile light wood floor powder room design in Denver with glass-front cabinets, white cabinets, white walls, a wall-mount sink, white countertops and a floating vanity
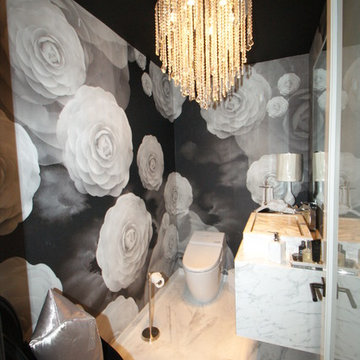
Inspiration for a small contemporary marble floor powder room remodel in Miami with a one-piece toilet, glass-front cabinets, white cabinets, a trough sink and onyx countertops
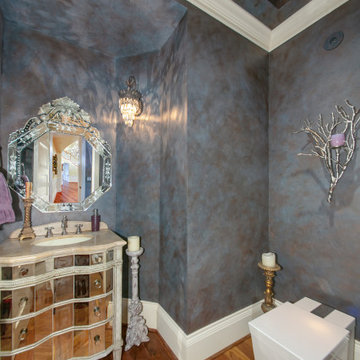
Powder room - mid-sized victorian tray ceiling and wallpaper powder room idea in Seattle with glass-front cabinets, white cabinets, a one-piece toilet, gray walls, an undermount sink, marble countertops, beige countertops and a built-in vanity
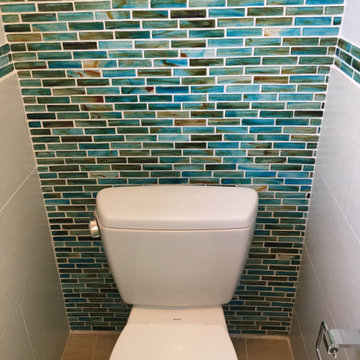
Powder room with corner sink, tile wainscot, and full height mosaic tile accent wall
Small beach style blue tile and glass tile porcelain tile and beige floor powder room photo in Orlando with glass-front cabinets, white cabinets, a two-piece toilet, black walls, a pedestal sink, soapstone countertops and black countertops
Small beach style blue tile and glass tile porcelain tile and beige floor powder room photo in Orlando with glass-front cabinets, white cabinets, a two-piece toilet, black walls, a pedestal sink, soapstone countertops and black countertops
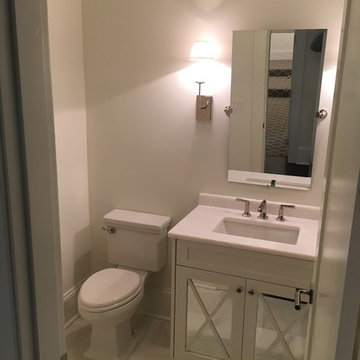
Example of a small transitional powder room design in Atlanta with glass-front cabinets, white cabinets, a two-piece toilet, white walls, an undermount sink and marble countertops
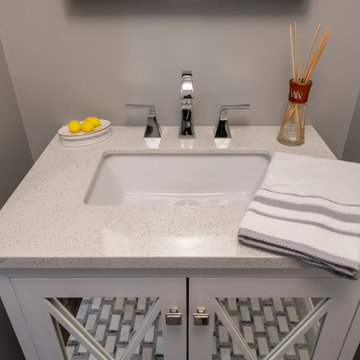
Powder room - small transitional marble floor and white floor powder room idea in New York with glass-front cabinets, white cabinets, gray walls, an undermount sink, quartzite countertops and white countertops
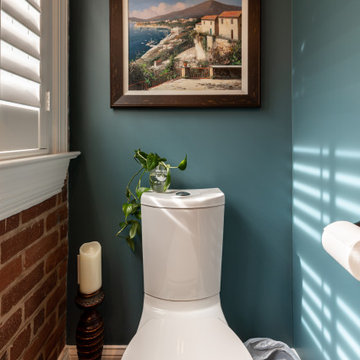
This four-story townhome in the heart of old town Alexandria, was recently purchased by a family of four.
The outdated galley kitchen with confined spaces, lack of powder room on main level, dropped down ceiling, partition walls, small bathrooms, and the main level laundry were a few of the deficiencies this family wanted to resolve before moving in.
Starting with the top floor, we converted a small bedroom into a master suite, which has an outdoor deck with beautiful view of old town. We reconfigured the space to create a walk-in closet and another separate closet.
We took some space from the old closet and enlarged the master bath to include a bathtub and a walk-in shower. Double floating vanities and hidden toilet space were also added.
The addition of lighting and glass transoms allows light into staircase leading to the lower level.
On the third level is the perfect space for a girl’s bedroom. A new bathroom with walk-in shower and added space from hallway makes it possible to share this bathroom.
A stackable laundry space was added to the hallway, a few steps away from a new study with built in bookcase, French doors, and matching hardwood floors.
The main level was totally revamped. The walls were taken down, floors got built up to add extra insulation, new wide plank hardwood installed throughout, ceiling raised, and a new HVAC was added for three levels.
The storage closet under the steps was converted to a main level powder room, by relocating the electrical panel.
The new kitchen includes a large island with new plumbing for sink, dishwasher, and lots of storage placed in the center of this open kitchen. The south wall is complete with floor to ceiling cabinetry including a home for a new cooktop and stainless-steel range hood, covered with glass tile backsplash.
The dining room wall was taken down to combine the adjacent area with kitchen. The kitchen includes butler style cabinetry, wine fridge and glass cabinets for display. The old living room fireplace was torn down and revamped with a gas fireplace wrapped in stone.
Built-ins added on both ends of the living room gives floor to ceiling space provides ample display space for art. Plenty of lighting fixtures such as led lights, sconces and ceiling fans make this an immaculate remodel.
We added brick veneer on east wall to replicate the historic old character of old town homes.
The open floor plan with seamless wood floor and central kitchen has added warmth and with a desirable entertaining space.
Powder Room with Glass-Front Cabinets and White Cabinets Ideas
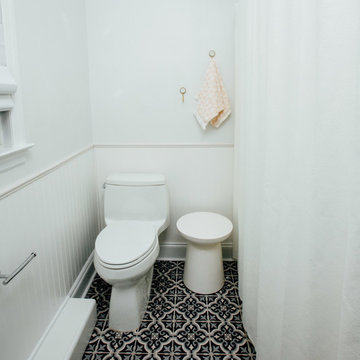
Powder room - small contemporary white tile and ceramic tile mosaic tile floor and blue floor powder room idea in New York with glass-front cabinets, white cabinets, a one-piece toilet, white walls, a drop-in sink and quartzite countertops
1





