Powder Room with Granite Countertops and White Countertops Ideas
Refine by:
Budget
Sort by:Popular Today
1 - 20 of 175 photos
Item 1 of 3

Recreation
Contemporary Style
Powder room - small contemporary white tile and ceramic tile dark wood floor and brown floor powder room idea in Seattle with flat-panel cabinets, gray cabinets, a one-piece toilet, white walls, granite countertops, white countertops and a floating vanity
Powder room - small contemporary white tile and ceramic tile dark wood floor and brown floor powder room idea in Seattle with flat-panel cabinets, gray cabinets, a one-piece toilet, white walls, granite countertops, white countertops and a floating vanity

Modern guest bathroom with floor to ceiling tile and Porcelanosa vanity and sink. Equipped with Toto bidet and adjustable handheld shower. Shiny golden accent tile and niche help elevates the look.

Powder room - mid-sized traditional powder room idea in New York with granite countertops, furniture-like cabinets, gray cabinets, a one-piece toilet, gray walls, an undermount sink and white countertops
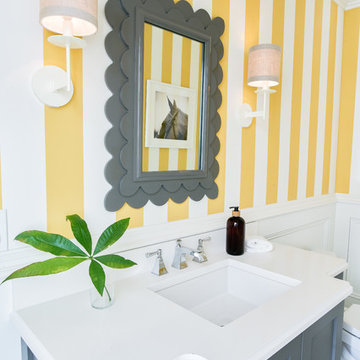
Andrea Pietrangeli http://andrea.media/
Inspiration for a large contemporary ceramic tile and multicolored floor powder room remodel in Boston with furniture-like cabinets, gray cabinets, multicolored walls, an integrated sink, granite countertops and white countertops
Inspiration for a large contemporary ceramic tile and multicolored floor powder room remodel in Boston with furniture-like cabinets, gray cabinets, multicolored walls, an integrated sink, granite countertops and white countertops
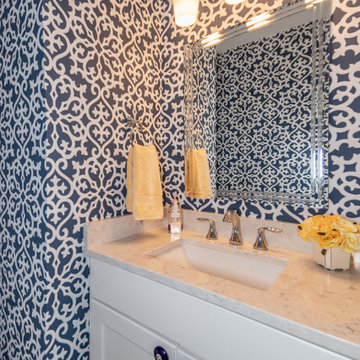
Inspiration for a transitional vinyl floor, gray floor and wallpaper powder room remodel in Cleveland with shaker cabinets, white cabinets, a one-piece toilet, blue walls, an undermount sink, granite countertops, white countertops and a built-in vanity
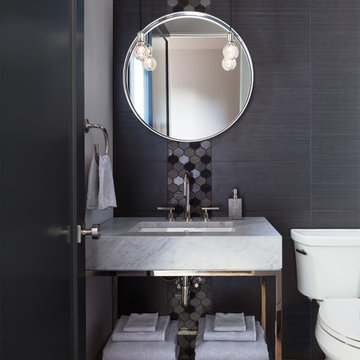
The tile detail in this powder bathroom gives an otherwise basic space a pop of personality.
Photo by Emily Minton Redfield
Powder room - small eclectic multicolored tile medium tone wood floor and beige floor powder room idea in Denver with a two-piece toilet, gray walls, a drop-in sink, granite countertops and white countertops
Powder room - small eclectic multicolored tile medium tone wood floor and beige floor powder room idea in Denver with a two-piece toilet, gray walls, a drop-in sink, granite countertops and white countertops
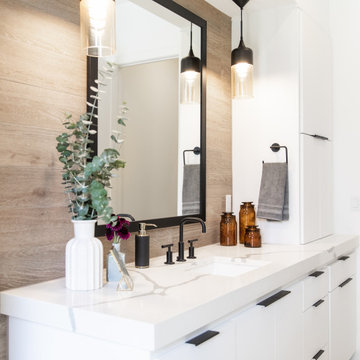
Close up of powder room sink.
Powder room - mid-sized modern brown tile and porcelain tile ceramic tile and brown floor powder room idea in Austin with white cabinets, a two-piece toilet, brown walls, a drop-in sink, granite countertops and white countertops
Powder room - mid-sized modern brown tile and porcelain tile ceramic tile and brown floor powder room idea in Austin with white cabinets, a two-piece toilet, brown walls, a drop-in sink, granite countertops and white countertops
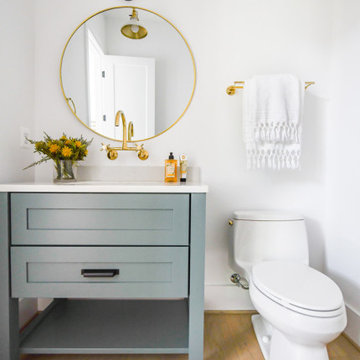
This modern farmhouse in Vienna showcases our studio’s signature style of uniting California-cool style with Midwestern traditional. Double islands in the kitchen offer loads of counter space and can function as dining and workstations. The black-and-white palette lends a modern vibe to the setup. A sleek bar adjacent to the kitchen flaunts open shelves and wooden cabinetry that allows for stylish entertaining. While warmer hues are used in the living areas and kitchen, the bathrooms are a picture of tranquility with colorful cabinetry and a calming ambiance created with elegant fixtures and decor.
---
Project designed by Vienna interior design studio Amy Peltier Interior Design & Home. They serve Mclean, Vienna, Bethesda, DC, Potomac, Great Falls, Chevy Chase, Rockville, Oakton, Alexandria, and the surrounding area.
---
For more about Amy Peltier Interior Design & Home, click here: https://peltierinteriors.com/
To learn more about this project, click here:
https://peltierinteriors.com/portfolio/modern-elegant-farmhouse-interior-design-vienna/

Modern Farmhouse Custom Home Design by Purser Architectural. Photography by White Orchid Photography. Granbury, Texas
Example of a mid-sized cottage white tile and stone tile limestone floor and white floor powder room design in Dallas with shaker cabinets, white cabinets, white walls, a vessel sink, granite countertops and white countertops
Example of a mid-sized cottage white tile and stone tile limestone floor and white floor powder room design in Dallas with shaker cabinets, white cabinets, white walls, a vessel sink, granite countertops and white countertops

Jeff Beck Photography
Small transitional white tile and marble tile ceramic tile and white floor powder room photo in Seattle with shaker cabinets, white cabinets, a two-piece toilet, a drop-in sink, granite countertops, white countertops and blue walls
Small transitional white tile and marble tile ceramic tile and white floor powder room photo in Seattle with shaker cabinets, white cabinets, a two-piece toilet, a drop-in sink, granite countertops, white countertops and blue walls
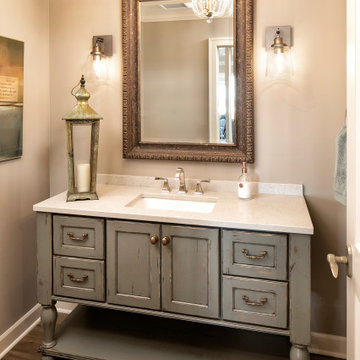
Inspiration for a mid-sized country medium tone wood floor and brown floor powder room remodel in Minneapolis with recessed-panel cabinets, green cabinets, beige walls, an undermount sink, white countertops and granite countertops
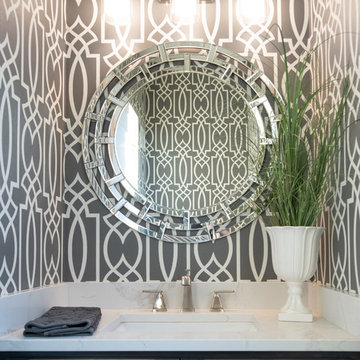
Small arts and crafts powder room photo in Kansas City with flat-panel cabinets, white cabinets, gray walls, an undermount sink, granite countertops and white countertops

Powder bath with subtle tones of blue-green with beautiful antiqued beveled mirror
Photographer: Costa Christ Media
Inspiration for a mid-sized transitional ceramic tile, wallpaper and gray floor powder room remodel in Dallas with shaker cabinets, white cabinets, a two-piece toilet, white walls, an undermount sink, granite countertops, a freestanding vanity and white countertops
Inspiration for a mid-sized transitional ceramic tile, wallpaper and gray floor powder room remodel in Dallas with shaker cabinets, white cabinets, a two-piece toilet, white walls, an undermount sink, granite countertops, a freestanding vanity and white countertops
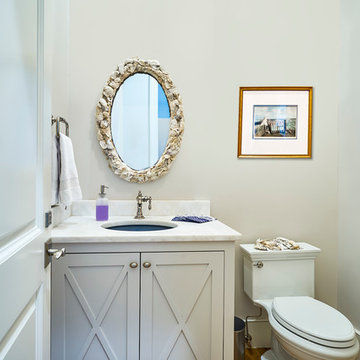
Wider view of the powder room, compact, functional and beautiful. The blue glass bowl for the sink is a stunning color and adds a nice splash to the muted color of the honed South African Namib white marble countertop. Nice touch of the low country with the oyster shell mirror!
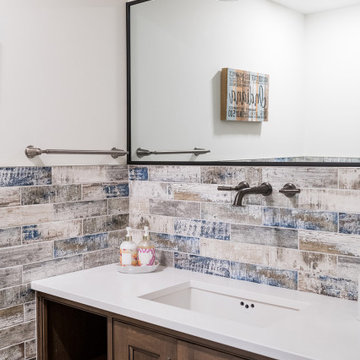
The utility room was in between the LR and the kitchen, so we moved it in order to connect the two spaces. We put the utility room where the laundry room used to be and created a new laundry room off a new hallway that leads to the master bedroom. The space for this was created by borrowing space from the XL dining area. We carved out space for the formal living room to accommodate a larger kitchen. The rest of the space became modest-sized offices with French doors to allow light from the house's front into the kitchen. The living room now transitioned into the kitchen with a new bar and sitting area.
We also transformed the full bath and hallway, which became a half-bath and mudroom for this single couple. The master bathroom was redesigned to receive a private toilet room and tiled shower. The stairs were reoriented to highlight an open railing and small foyer with a pretty armchair. The client’s existing stylish furnishings were incorporated into the colorful, bold design. Each space had personality and unique charm. The aqua kitchen’s focal point is the Kohler cast-iron vintage-inspired sink. The enlarged windows in the living room and sink allow the homeowners to enjoy the natural surroundings.
Builder Partner – Parsetich Custom Homes
Photographer - Sarah Shields
---
Project completed by Wendy Langston's Everything Home interior design firm, which serves Carmel, Zionsville, Fishers, Westfield, Noblesville, and Indianapolis.
For more about Everything Home, click here: https://everythinghomedesigns.com/
To learn more about this project, click here:
https://everythinghomedesigns.com/portfolio/this-is-my-happy-place/

Powder room - small transitional gray tile and matchstick tile porcelain tile and brown floor powder room idea in Miami with flat-panel cabinets, gray cabinets, a one-piece toilet, gray walls, granite countertops, white countertops and a freestanding vanity
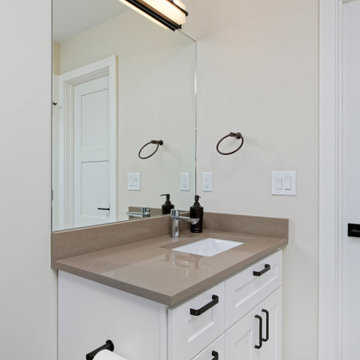
Our Miami studio gave the kitchen, powder bathroom, master bedroom, master bathroom, guest suites, basement, and outdoor areas of this townhome a complete renovation and facelift with a super modern look. The living room features a neutral palette with comfy furniture, while a bright-hued TABATA Ottoman and IKI Chair from our SORELLA Furniture collection adds pops of bright color. The bedroom is a light, elegant space, and the kitchen features white cabinetry with a dark island and countertops. The outdoor area has a playful, fun look with functional furniture and colorful outdoor decor and accessories.
---
Project designed by Miami interior designer Margarita Bravo. She serves Miami as well as surrounding areas such as Coconut Grove, Key Biscayne, Miami Beach, North Miami Beach, and Hallandale Beach.
For more about MARGARITA BRAVO, click here: https://www.margaritabravo.com/
To learn more about this project, click here:
https://www.margaritabravo.com/portfolio/denver-interior-design-eclectic-modern/
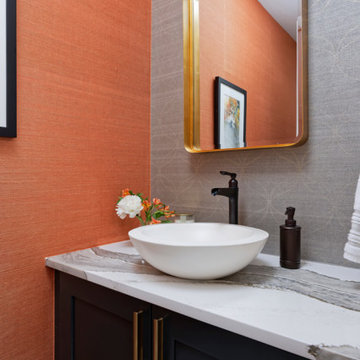
Our Denver studio gave the kitchen, powder bathroom, master bedroom, master bathroom, guest suites, basement, and outdoor areas of this townhome a complete renovation and facelift with a super modern look. The living room features a neutral palette with comfy furniture, while a bright-hued TABATA Ottoman and IKI Chair from our SORELLA Furniture collection adds pops of bright color. The bedroom is a light, elegant space, and the kitchen features white cabinetry with a dark island and countertops. The outdoor area has a playful, fun look with functional furniture and colorful outdoor decor and accessories.
---
Project designed by Denver, Colorado interior designer Margarita Bravo. She serves Denver as well as surrounding areas such as Cherry Hills Village, Englewood, Greenwood Village, and Bow Mar.
---
For more about MARGARITA BRAVO, click here: https://www.margaritabravo.com/
To learn more about this project, click here:
https://www.margaritabravo.com/portfolio/denver-interior-design-eclectic-modern/
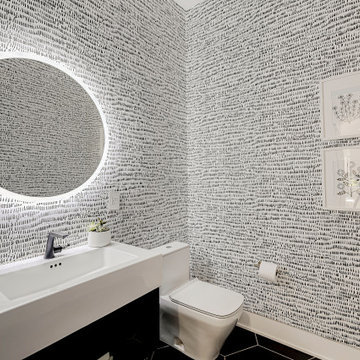
Example of a mid-sized trendy ceramic tile and black floor powder room design in Indianapolis with shaker cabinets, black cabinets, a one-piece toilet, multicolored walls, a console sink, granite countertops, white countertops and a floating vanity
Powder Room with Granite Countertops and White Countertops Ideas
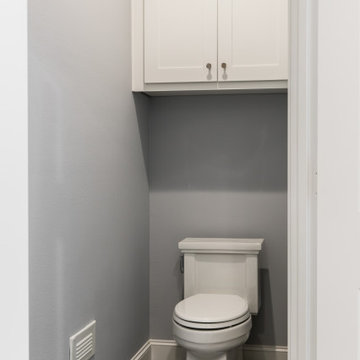
Inspiration for a mid-sized contemporary white tile and stone slab gray floor powder room remodel in Dallas with white cabinets, a one-piece toilet, gray walls, an undermount sink, granite countertops and white countertops
1





