All Ceiling Designs Powder Room with Gray Cabinets Ideas
Refine by:
Budget
Sort by:Popular Today
1 - 20 of 195 photos
Item 1 of 3
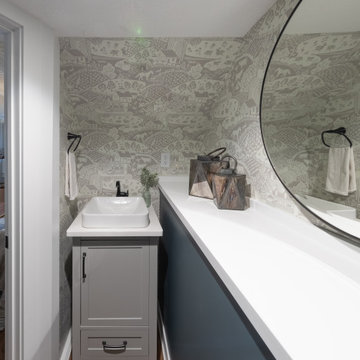
Example of a small farmhouse medium tone wood floor, brown floor and exposed beam powder room design in Minneapolis with shaker cabinets, gray cabinets, gray walls, a vessel sink, quartzite countertops, white countertops and a freestanding vanity
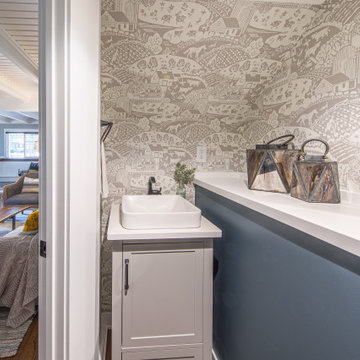
Inspiration for a small country medium tone wood floor, brown floor and exposed beam powder room remodel in Minneapolis with shaker cabinets, gray cabinets, gray walls, a vessel sink, quartzite countertops, white countertops and a freestanding vanity

Small trendy gray tile beige floor and exposed beam powder room photo in Sacramento with gray cabinets, a one-piece toilet, white walls, an undermount sink, quartz countertops, green countertops and a floating vanity

Inspiration for a small country white tile and marble tile dark wood floor, brown floor, vaulted ceiling and wallpaper powder room remodel in Denver with flat-panel cabinets, gray cabinets, blue walls, an undermount sink, quartz countertops, white countertops and a floating vanity

This project was not only full of many bathrooms but also many different aesthetics. The goals were fourfold, create a new master suite, update the basement bath, add a new powder bath and my favorite, make them all completely different aesthetics.
Primary Bath-This was originally a small 60SF full bath sandwiched in between closets and walls of built-in cabinetry that blossomed into a 130SF, five-piece primary suite. This room was to be focused on a transitional aesthetic that would be adorned with Calcutta gold marble, gold fixtures and matte black geometric tile arrangements.
Powder Bath-A new addition to the home leans more on the traditional side of the transitional movement using moody blues and greens accented with brass. A fun play was the asymmetry of the 3-light sconce brings the aesthetic more to the modern side of transitional. My favorite element in the space, however, is the green, pink black and white deco tile on the floor whose colors are reflected in the details of the Australian wallpaper.
Hall Bath-Looking to touch on the home's 70's roots, we went for a mid-mod fresh update. Black Calcutta floors, linear-stacked porcelain tile, mixed woods and strong black and white accents. The green tile may be the star but the matte white ribbed tiles in the shower and behind the vanity are the true unsung heroes.
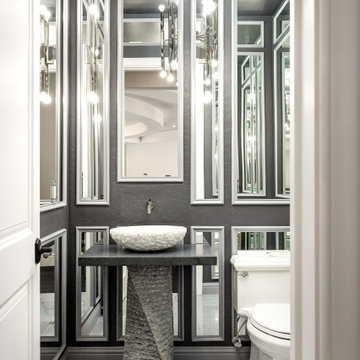
We love this bathroom's custom statement sink, lighting fixture, millwork, molding, and marble floor.
Powder room - huge modern gray tile and cement tile marble floor, gray floor, coffered ceiling and wall paneling powder room idea in Phoenix with gray cabinets, a one-piece toilet, gray walls, a console sink, marble countertops, gray countertops and a floating vanity
Powder room - huge modern gray tile and cement tile marble floor, gray floor, coffered ceiling and wall paneling powder room idea in Phoenix with gray cabinets, a one-piece toilet, gray walls, a console sink, marble countertops, gray countertops and a floating vanity
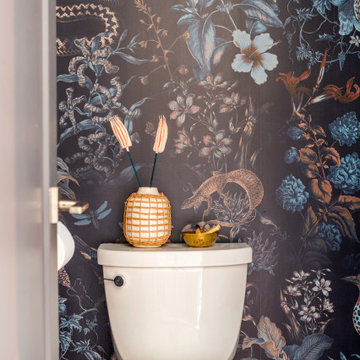
Moody wallpaper and brass accents in a tiny Powder Bath.
Example of a small eclectic wallpaper ceiling and wallpaper powder room design in Austin with flat-panel cabinets, gray cabinets and a floating vanity
Example of a small eclectic wallpaper ceiling and wallpaper powder room design in Austin with flat-panel cabinets, gray cabinets and a floating vanity

The powder room has a shiplap ceiling, a custom vanity with a marble top, and wide plank circle-sawn reclaimed heart pine floors.
Inspiration for a medium tone wood floor, brown floor, shiplap ceiling and wallpaper powder room remodel in Other with recessed-panel cabinets, gray cabinets, a one-piece toilet, gray walls, an undermount sink, marble countertops, beige countertops and a freestanding vanity
Inspiration for a medium tone wood floor, brown floor, shiplap ceiling and wallpaper powder room remodel in Other with recessed-panel cabinets, gray cabinets, a one-piece toilet, gray walls, an undermount sink, marble countertops, beige countertops and a freestanding vanity
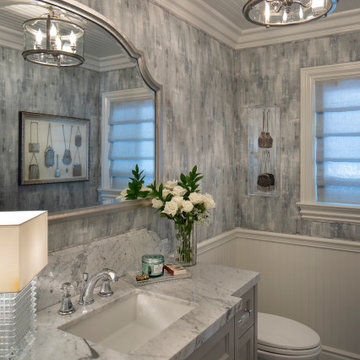
The vintage hand bag collection adds to the charm that is exuded from the powder room. The walls are upholstered, light fixture and lamp add the sparkle.
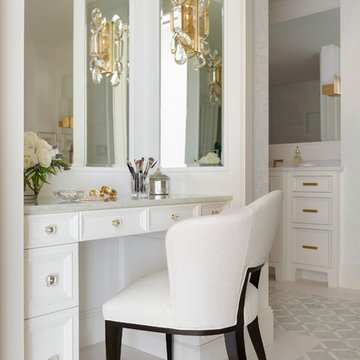
Spacecrafting Photography
Elegant marble floor, gray floor and coffered ceiling powder room photo in Minneapolis with gray cabinets, marble countertops and gray countertops
Elegant marble floor, gray floor and coffered ceiling powder room photo in Minneapolis with gray cabinets, marble countertops and gray countertops

The original floor plan had to be restructured due to design flaws. The location of the door to the toilet caused you to hit your knee on the toilet bowl when entering the bathroom. While sitting on the toilet, the vanity would touch your side. This required proper relocation of the plumbing DWV and supply to the Powder Room. The existing delaminating vanity was also replaced with a Custom Vanity with Stiletto Furniture Feet and Aged Gray Stain. The vanity was complimented by a Carrera Marble Countertop with a Traditional Ogee Edge. A Custom site milled Shiplap wall, Beadboard Ceiling, and Crown Moulding details were added to elevate the small space. The existing tile floor was removed and replaced with new raw oak hardwood which needed to be blended into the existing oak hardwood. Then finished with special walnut stain and polyurethane.

Inspiration for a small contemporary gray tile beige floor and exposed beam powder room remodel in Sacramento with gray cabinets, a one-piece toilet, white walls, an undermount sink, quartz countertops, green countertops and a floating vanity

973-857-1561
LM Interior Design
LM Masiello, CKBD, CAPS
lm@lminteriordesignllc.com
https://www.lminteriordesignllc.com/
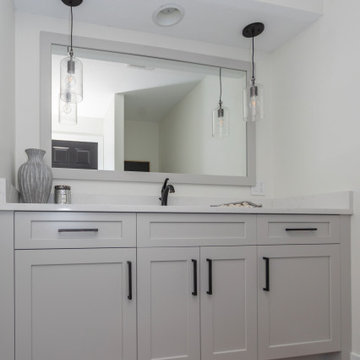
The grey and white color scheme in this powder room create a very light and airy atmosphere.
Inspiration for a small cottage medium tone wood floor, brown floor and vaulted ceiling powder room remodel in Minneapolis with flat-panel cabinets, gray cabinets, white walls, white countertops and a built-in vanity
Inspiration for a small cottage medium tone wood floor, brown floor and vaulted ceiling powder room remodel in Minneapolis with flat-panel cabinets, gray cabinets, white walls, white countertops and a built-in vanity

Example of a small beach style beige tile and porcelain tile light wood floor, beige floor and tray ceiling powder room design in Boston with gray cabinets, a one-piece toilet, white walls, an integrated sink, concrete countertops, gray countertops and a floating vanity
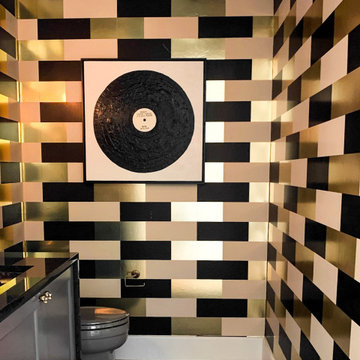
Powder room - mid-sized 1950s light wood floor, wallpaper ceiling and wallpaper powder room idea in Austin with shaker cabinets, gray cabinets, a two-piece toilet, an undermount sink, granite countertops and black countertops
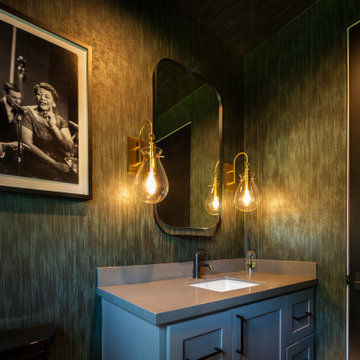
This powder bathroom sets a captivating mood with its dark green textured wallpaper and sconces that cast a gentle light to evoke a moody atmosphere.
Powder room - small coastal wallpaper ceiling, wallpaper and brown floor powder room idea in Houston with gray cabinets, green walls, gray countertops, a floating vanity, quartz countertops, shaker cabinets and an undermount sink
Powder room - small coastal wallpaper ceiling, wallpaper and brown floor powder room idea in Houston with gray cabinets, green walls, gray countertops, a floating vanity, quartz countertops, shaker cabinets and an undermount sink
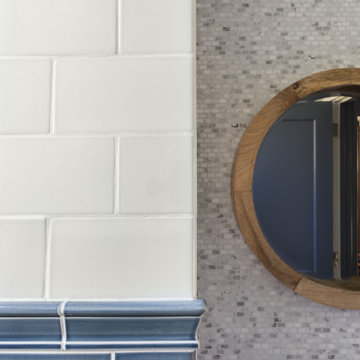
This powder room before-and-after takes my breath away! Dark blue handmade tiles ground the walls, and are balanced above with pale and ethereal sea mist toned tiles. Statuary marble in various forms from tile to mosaic maintain visual interest and classic sophistication.
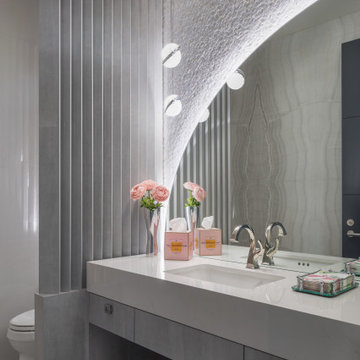
Pinnacle Architectural Studio - Contemporary Custom Architecture - Powder Bathoom - Indigo at The Ridges - Las Vegas
Powder room - large contemporary white tile and glass tile porcelain tile, beige floor and wallpaper ceiling powder room idea in Las Vegas with open cabinets, gray cabinets, a one-piece toilet, white walls, an undermount sink, granite countertops, white countertops and a floating vanity
Powder room - large contemporary white tile and glass tile porcelain tile, beige floor and wallpaper ceiling powder room idea in Las Vegas with open cabinets, gray cabinets, a one-piece toilet, white walls, an undermount sink, granite countertops, white countertops and a floating vanity
All Ceiling Designs Powder Room with Gray Cabinets Ideas

Tile: Walker Zanger 4D Diagonal Deep Blue
Sink: Cement Elegance
Faucet: Brizo
Mid-sized minimalist blue tile and ceramic tile medium tone wood floor, brown floor and wood ceiling powder room photo in Portland with gray cabinets, a wall-mount toilet, white walls, an integrated sink, concrete countertops, gray countertops and a floating vanity
Mid-sized minimalist blue tile and ceramic tile medium tone wood floor, brown floor and wood ceiling powder room photo in Portland with gray cabinets, a wall-mount toilet, white walls, an integrated sink, concrete countertops, gray countertops and a floating vanity
1





