Powder Room with Gray Countertops and a Built-In Vanity Ideas
Refine by:
Budget
Sort by:Popular Today
1 - 20 of 423 photos
Item 1 of 3

Powder room - small contemporary gray tile gray floor powder room idea in Phoenix with furniture-like cabinets, white cabinets, gray walls, a vessel sink, gray countertops and a built-in vanity

Transitional black floor and wallpaper powder room photo in Seattle with open cabinets, gray cabinets, a one-piece toilet, black walls, an integrated sink, gray countertops and a built-in vanity

Powder Room remodel in Melrose, MA. Navy blue three-drawer vanity accented with a champagne bronze faucet and hardware, oversized mirror and flanking sconces centered on the main wall above the vanity and toilet, marble mosaic floor tile, and fresh & fun medallion wallpaper from Serena & Lily.
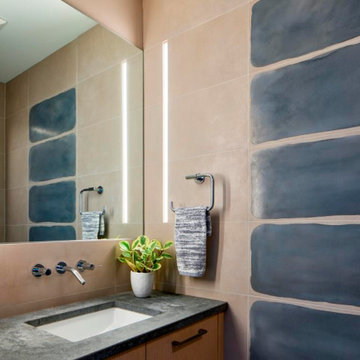
The powder room creates warm blend with the white oak vanity, concrete countertop, and porcelain tiles with a "wash" accent illuminated by a recessed LED strip light.
Photograph: Jeffrey Totaro
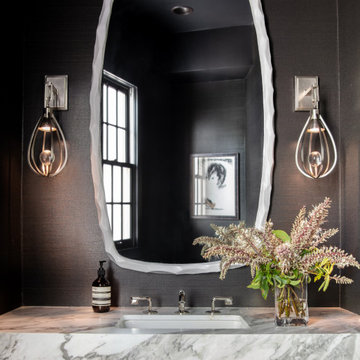
The textured charcoal wallpaper keeps the tones more dynamic and interesting than a satin finish paint would.
You will also notice that we incorporated lighter tones on the waterfall marble countertop and mauve-toned plant.
Lighting is also key here as the levitating teardrop pendants accentuate the textures and bring warmth to an otherwise dark space.
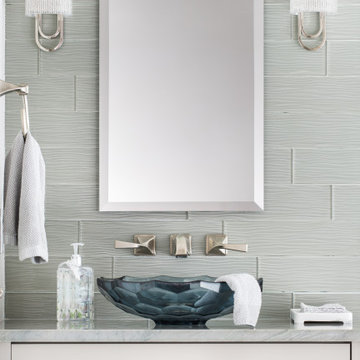
Powder room - mid-sized transitional gray tile and glass tile powder room idea in Orlando with recessed-panel cabinets, white cabinets, granite countertops, gray countertops and a built-in vanity

A custom arched built-in, gilded light fixtures, serene blue walls, and Arabian-style tile. These subtle yet impactful details combine to transform this classic powder room into a jewel-box space.
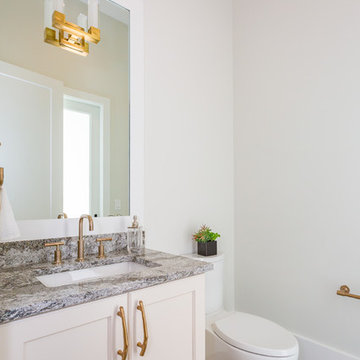
Inspiration for a mid-sized transitional porcelain tile and gray floor powder room remodel in Orlando with recessed-panel cabinets, white cabinets, a one-piece toilet, white walls, an undermount sink, quartz countertops, gray countertops and a built-in vanity
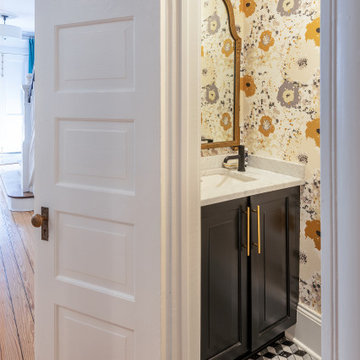
The powder room is under the stairwell of this classic Fan rowhouse. The metallic floral wallpaper picks up the colors of the geometric marble mosaic floor. Custom cabinet.
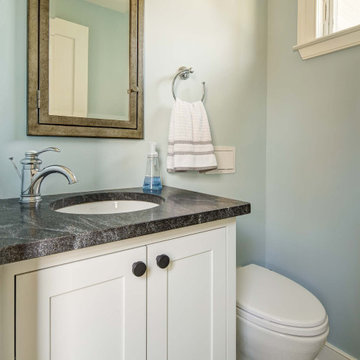
Powder room - small transitional porcelain tile and multicolored floor powder room idea in New York with shaker cabinets, white cabinets, a wall-mount toilet, blue walls, an undermount sink, granite countertops, gray countertops and a built-in vanity
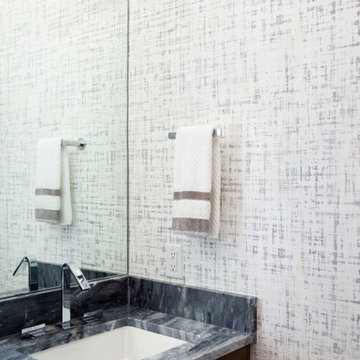
Powder Room
Example of a mid-sized minimalist medium tone wood floor and wallpaper powder room design in Austin with flat-panel cabinets, dark wood cabinets, white walls, an undermount sink, marble countertops, gray countertops and a built-in vanity
Example of a mid-sized minimalist medium tone wood floor and wallpaper powder room design in Austin with flat-panel cabinets, dark wood cabinets, white walls, an undermount sink, marble countertops, gray countertops and a built-in vanity
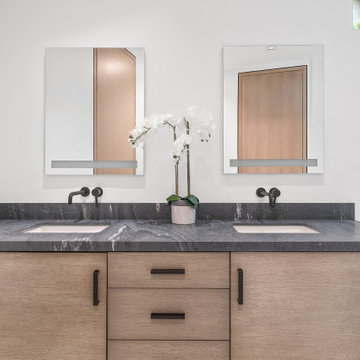
Powder room - mid-sized modern powder room idea in Los Angeles with furniture-like cabinets, beige cabinets, marble countertops, gray countertops and a built-in vanity
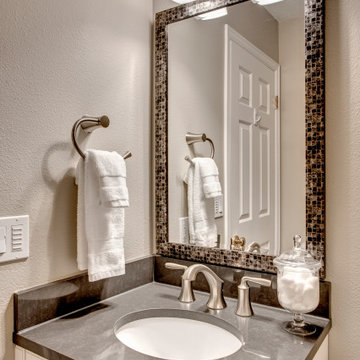
Simple Powder Room that matches the Kitchen creating continuity and consistency.
Small transitional medium tone wood floor and brown floor powder room photo in Seattle with shaker cabinets, white cabinets, a one-piece toilet, beige walls, an undermount sink, quartz countertops, gray countertops and a built-in vanity
Small transitional medium tone wood floor and brown floor powder room photo in Seattle with shaker cabinets, white cabinets, a one-piece toilet, beige walls, an undermount sink, quartz countertops, gray countertops and a built-in vanity
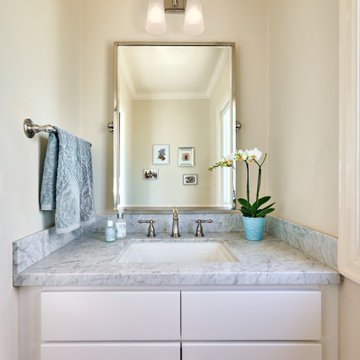
Elegant powder room with marble countertops and 3-hole brushed nickel faucet. Pivot mirror with 2 light sconce above adds soft lighting.
Inspiration for a small transitional powder room remodel in San Francisco with shaker cabinets, white cabinets, white walls, an undermount sink, marble countertops, gray countertops and a built-in vanity
Inspiration for a small transitional powder room remodel in San Francisco with shaker cabinets, white cabinets, white walls, an undermount sink, marble countertops, gray countertops and a built-in vanity

Example of a small beach style light wood floor, beige floor and wallpaper powder room design in Other with open cabinets, gray cabinets, a one-piece toilet, white walls, a pedestal sink, granite countertops, gray countertops and a built-in vanity
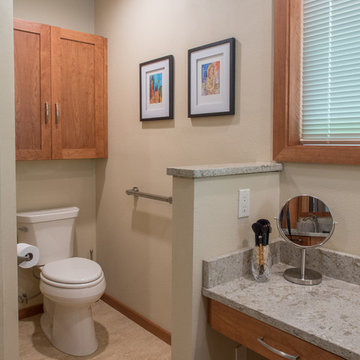
By abbreviating the walls around the water closet, the toilet became more accessible providing ample space for a caregiver to provide assistance.
A Kitchen That Works LLC

Custom Built home designed to fit on an undesirable lot provided a great opportunity to think outside of the box with creating a large open concept living space with a kitchen, dining room, living room, and sitting area. This space has extra high ceilings with concrete radiant heat flooring and custom IKEA cabinetry throughout. The master suite sits tucked away on one side of the house while the other bedrooms are upstairs with a large flex space, great for a kids play area!
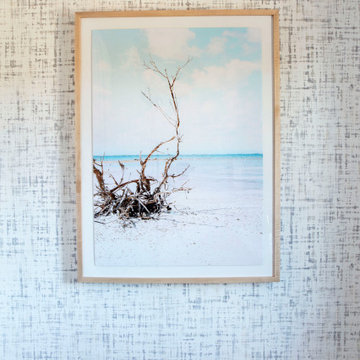
Powder Room
Inspiration for a mid-sized modern medium tone wood floor and wallpaper powder room remodel in Austin with flat-panel cabinets, dark wood cabinets, white walls, an undermount sink, marble countertops, gray countertops and a built-in vanity
Inspiration for a mid-sized modern medium tone wood floor and wallpaper powder room remodel in Austin with flat-panel cabinets, dark wood cabinets, white walls, an undermount sink, marble countertops, gray countertops and a built-in vanity

Powder room - mid-sized traditional white tile and ceramic tile vinyl floor, gray floor and shiplap wall powder room idea in Tampa with shaker cabinets, white cabinets, a two-piece toilet, white walls, an undermount sink, quartz countertops, gray countertops and a built-in vanity
Powder Room with Gray Countertops and a Built-In Vanity Ideas
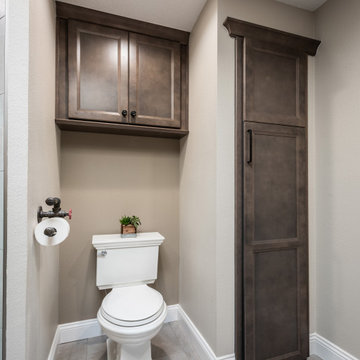
Custom Cabinetry: Homecrest, Bexley door style in Maple Anchor for the vanity, linen closet door, and cabinet over the toilet.
Hardware: Top Knobs, Devon collection Brixton Pull & Rigged Knob in the Black finish.
Flooring: Iron, Pearl 12x24 porcelain tile from Happy Floors.
1





