Powder Room
Refine by:
Budget
Sort by:Popular Today
1 - 20 of 534 photos
Item 1 of 3

Architect: Becker Henson Niksto
General Contractor: Allen Construction
Photographer: Jim Bartsch Photography
Example of a trendy concrete floor and gray floor powder room design in Santa Barbara with open cabinets, a one-piece toilet, gray walls, a vessel sink, solid surface countertops and gray countertops
Example of a trendy concrete floor and gray floor powder room design in Santa Barbara with open cabinets, a one-piece toilet, gray walls, a vessel sink, solid surface countertops and gray countertops
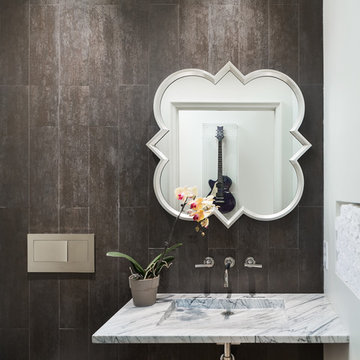
Powder Room of remodeled home in Mountain Brook Alabama photographed for architect Adams & Gerndt and interior design firm Defining Home, by Birmingham Alabama based architectural and interiors photographer Tommy Daspit. You can see more of his work at http://tommydaspit.com
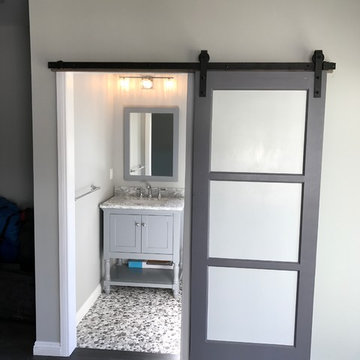
Adding a powder room to a game room in the garage.
Powder room - mid-sized transitional gray tile pebble tile floor and multicolored floor powder room idea in Los Angeles with shaker cabinets, gray cabinets, a two-piece toilet, white walls, an undermount sink, marble countertops and gray countertops
Powder room - mid-sized transitional gray tile pebble tile floor and multicolored floor powder room idea in Los Angeles with shaker cabinets, gray cabinets, a two-piece toilet, white walls, an undermount sink, marble countertops and gray countertops
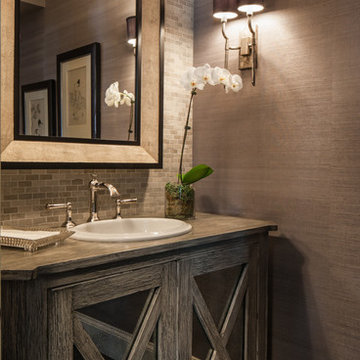
Lilian August Hutchinson Mirror, Rist Corporation 24 Sconce, Walker Zanger Ash Grey Small Brick Offset back splash, Ferguson Enterprises Archer Toilet and Newport Brass Aylesbury Wide Spread Lav Faucet, Hines & Company Hemp Wall Covering in Lunar Gray,
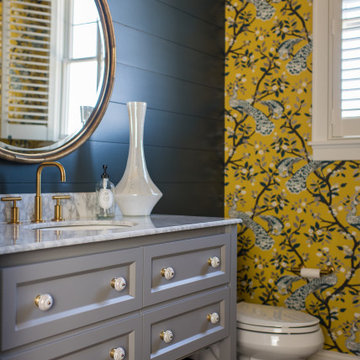
This elegant home is a modern medley of design with metal accents, pastel hues, bright upholstery, wood flooring, and sleek lighting.
Project completed by Wendy Langston's Everything Home interior design firm, which serves Carmel, Zionsville, Fishers, Westfield, Noblesville, and Indianapolis.
To learn more about this project, click here:
https://everythinghomedesigns.com/portfolio/mid-west-living-project/
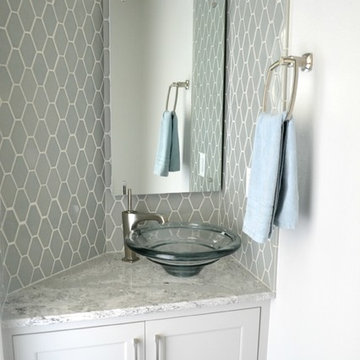
The powder bathroom off the kitchen features some odd angles, so a custom floating vanity was created, with similar finishes to the kitchen. Beautiful tile from Walker Zanger gives the room a unique flair.
Photos by Erika Kelly
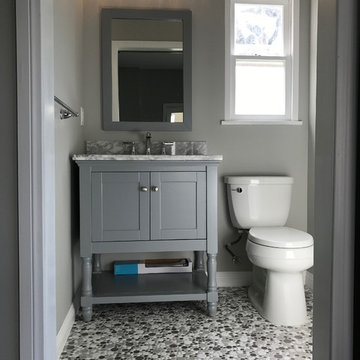
Adding a powder room to a game room in the garage.
Powder room - mid-sized traditional gray tile pebble tile floor and multicolored floor powder room idea in Los Angeles with shaker cabinets, gray cabinets, a two-piece toilet, white walls, an undermount sink, marble countertops and gray countertops
Powder room - mid-sized traditional gray tile pebble tile floor and multicolored floor powder room idea in Los Angeles with shaker cabinets, gray cabinets, a two-piece toilet, white walls, an undermount sink, marble countertops and gray countertops
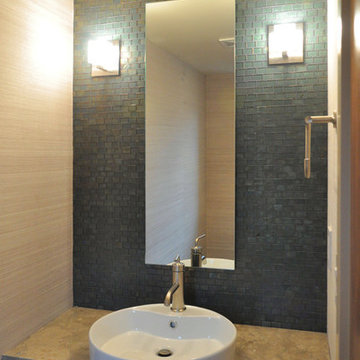
Photo: Ross Ishikawa
Inspiration for a mid-sized contemporary gray tile and mosaic tile powder room remodel in Seattle with a two-piece toilet, gray walls, a vessel sink, limestone countertops and gray countertops
Inspiration for a mid-sized contemporary gray tile and mosaic tile powder room remodel in Seattle with a two-piece toilet, gray walls, a vessel sink, limestone countertops and gray countertops
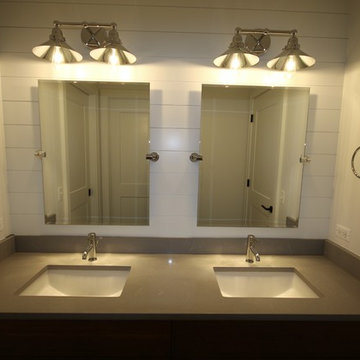
Example of a mid-sized cottage white tile marble floor and white floor powder room design in Chicago with dark wood cabinets, beige walls, an undermount sink, quartzite countertops, gray countertops and flat-panel cabinets
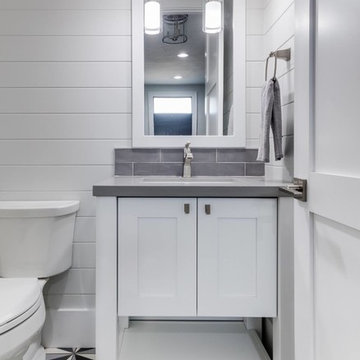
Powder room - mid-sized transitional ceramic tile and multicolored floor powder room idea in Salt Lake City with recessed-panel cabinets, white cabinets, a two-piece toilet, white walls, an undermount sink, quartz countertops and gray countertops
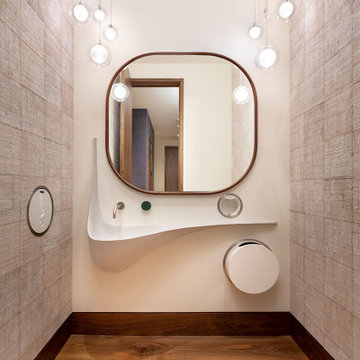
For this ski-in, ski-out mountainside property, the intent was to create an architectural masterpiece that was simple, sophisticated, timeless and unique all at the same time. The clients wanted to express their love for Japanese-American craftsmanship, so we incorporated some hints of that motif into the designs.
In the powder bathroom design we wanted to make a statement, to create something one-of-a-kind within the confines of the restricted space, while still fitting in all of the necessary features. We used a burlap Elitis wallcovering to add texture and depth and Shakuff drizzle pendants with mixed sized glass orbs to create a dramatic effect. We continued the walnut plank flooring used in the home’s main areas and designed a custom curved concrete wall-hung sink and a wood-framed mirror to complete the unique look. Forward looking convenient features include electronic soap and tissue dispensers and built-in trash cans.

Guest Bathroom:
Create an elegant ambience by combining old and new materials against a crisp, white backdrop.
Example of a mid-sized farmhouse marble floor and black floor powder room design in San Francisco with shaker cabinets, green cabinets, white walls, an undermount sink, marble countertops and gray countertops
Example of a mid-sized farmhouse marble floor and black floor powder room design in San Francisco with shaker cabinets, green cabinets, white walls, an undermount sink, marble countertops and gray countertops

Twist Tours
Inspiration for a mid-sized transitional white tile and subway tile cement tile floor and blue floor powder room remodel in Austin with flat-panel cabinets, blue cabinets, gray walls, an undermount sink, quartz countertops and gray countertops
Inspiration for a mid-sized transitional white tile and subway tile cement tile floor and blue floor powder room remodel in Austin with flat-panel cabinets, blue cabinets, gray walls, an undermount sink, quartz countertops and gray countertops
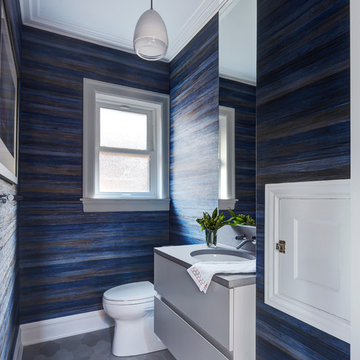
Powder room - small contemporary gray tile and ceramic tile ceramic tile and gray floor powder room idea in Chicago with flat-panel cabinets, gray cabinets, a two-piece toilet, blue walls, an undermount sink, quartz countertops and gray countertops
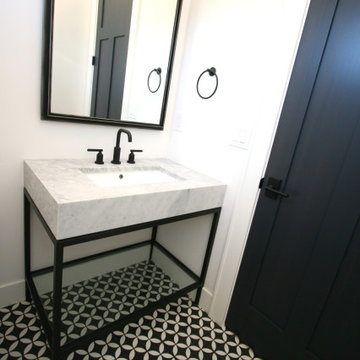
Inspiration for a small transitional terra-cotta tile and black floor powder room remodel in Seattle with furniture-like cabinets, black cabinets, a two-piece toilet, white walls, an undermount sink, marble countertops, gray countertops and a freestanding vanity

Powder room
Photo credit- Alicia Garcia
Staging- one two six design
Example of a large transitional gray tile and mosaic tile marble floor powder room design in San Francisco with shaker cabinets, white cabinets, gray walls, marble countertops, a one-piece toilet, a vessel sink and gray countertops
Example of a large transitional gray tile and mosaic tile marble floor powder room design in San Francisco with shaker cabinets, white cabinets, gray walls, marble countertops, a one-piece toilet, a vessel sink and gray countertops
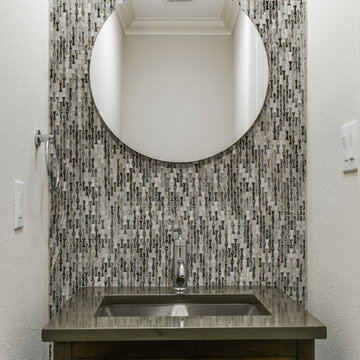
Shoot2Sell
Inspiration for a mid-sized transitional mosaic tile and gray tile dark wood floor powder room remodel in Dallas with dark wood cabinets, a one-piece toilet, an undermount sink, quartz countertops, gray walls, furniture-like cabinets and gray countertops
Inspiration for a mid-sized transitional mosaic tile and gray tile dark wood floor powder room remodel in Dallas with dark wood cabinets, a one-piece toilet, an undermount sink, quartz countertops, gray walls, furniture-like cabinets and gray countertops
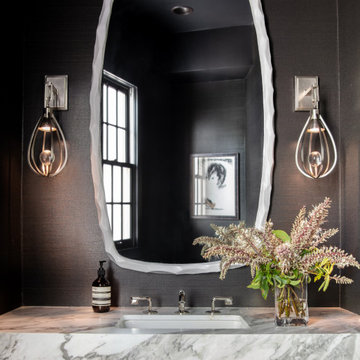
The textured charcoal wallpaper keeps the tones more dynamic and interesting than a satin finish paint would.
You will also notice that we incorporated lighter tones on the waterfall marble countertop and mauve-toned plant.
Lighting is also key here as the levitating teardrop pendants accentuate the textures and bring warmth to an otherwise dark space.
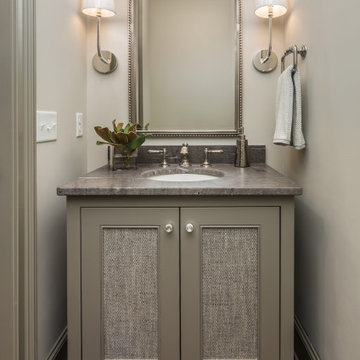
Medium tone wood floor and brown floor powder room photo in Other with furniture-like cabinets, gray cabinets, beige walls, an undermount sink, granite countertops, gray countertops and a freestanding vanity
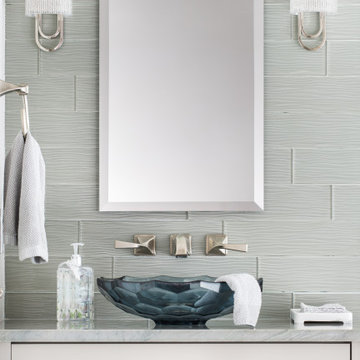
Powder room - mid-sized transitional gray tile and glass tile powder room idea in Orlando with recessed-panel cabinets, white cabinets, granite countertops, gray countertops and a built-in vanity
1





