Powder Room with Gray Walls and Marble Countertops Ideas
Refine by:
Budget
Sort by:Popular Today
1 - 20 of 997 photos
Item 1 of 3

The powder room features a stainless vessel sink on a gorgeous marble vanity.
Inspiration for a large transitional dark wood floor and brown floor powder room remodel in Dallas with white cabinets, gray walls, a vessel sink, marble countertops, multicolored countertops and recessed-panel cabinets
Inspiration for a large transitional dark wood floor and brown floor powder room remodel in Dallas with white cabinets, gray walls, a vessel sink, marble countertops, multicolored countertops and recessed-panel cabinets

Example of a large transitional medium tone wood floor powder room design in Austin with gray cabinets, a two-piece toilet, gray walls, an undermount sink, marble countertops and furniture-like cabinets

Photography by Micheal J. Lee
Example of a small transitional mosaic tile floor and gray floor powder room design in Boston with open cabinets, a one-piece toilet, gray walls, a vessel sink and marble countertops
Example of a small transitional mosaic tile floor and gray floor powder room design in Boston with open cabinets, a one-piece toilet, gray walls, a vessel sink and marble countertops

Powder room - rustic marble floor and wall paneling powder room idea in Los Angeles with gray walls, a pedestal sink, marble countertops and a freestanding vanity

Example of a small transitional medium tone wood floor and brown floor powder room design in Dallas with furniture-like cabinets, black cabinets, gray walls, an undermount sink, marble countertops and gray countertops

Example of a small transitional multicolored floor powder room design in Phoenix with a two-piece toilet, gray walls, a console sink, gray countertops, furniture-like cabinets and marble countertops

Design by Carol Luke.
Breakdown of the room:
Benjamin Moore HC 105 is on both the ceiling & walls. The darker color on the ceiling works b/c of the 10 ft height coupled w/the west facing window, lighting & white trim.
Trim Color: Benj Moore Decorator White.
Vanity is Wood-Mode Fine Custom Cabinetry: Wood-Mode Essex Recessed Door Style, Black Forest finish on cherry
Countertop/Backsplash - Franco’s Marble Shop: Calacutta Gold marble
Undermount Sink - Kohler “Devonshire”
Tile- Mosaic Tile: baseboards - polished Arabescato base moulding, Arabescato Black Dot basketweave
Crystal Ceiling light- Elk Lighting “Renaissance’
Sconces - Bellacor: “Normandie”, polished Nickel
Faucet - Kallista: “Tuxedo”, polished nickel
Mirror - Afina: “Radiance Venetian”
Toilet - Barclay: “Victoria High Tank”, white w/satin nickel trim & pull chain
Photo by Morgan Howarth.
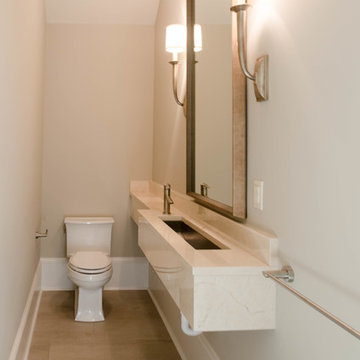
Jefferson Door supplied:
Windows: Integrity from Marvin Windows and Doors Ultrex (fiberglass) windows with wood primed interiors.
Exterior Doors: Buffelen wood doors.
Interior Doors: Masonite with plantation casing
Crown Moulding: 7" cove
Door Hardware: EMTEK

Example of a small transitional mirror tile, white tile, beige tile and black tile ceramic tile and white floor powder room design in Minneapolis with gray walls, marble countertops, dark wood cabinets, a two-piece toilet, a vessel sink and open cabinets
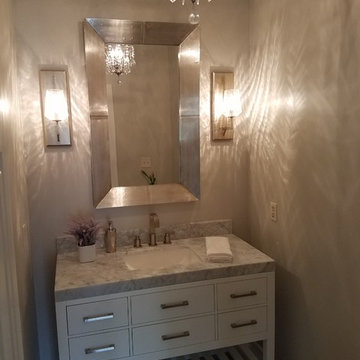
This is the "after" of the powder room.
Inspiration for a small transitional porcelain tile and gray floor powder room remodel in Atlanta with flat-panel cabinets, white cabinets, a two-piece toilet, gray walls, an undermount sink, marble countertops and gray countertops
Inspiration for a small transitional porcelain tile and gray floor powder room remodel in Atlanta with flat-panel cabinets, white cabinets, a two-piece toilet, gray walls, an undermount sink, marble countertops and gray countertops
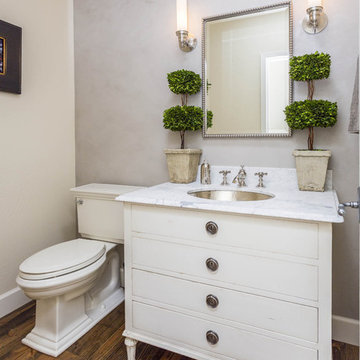
The powder bath has a furniture style vanity with a hammer nickel sink and marble top. The wall behind the vanity is a faux finish
Photo Credit: Bella Vita Photography
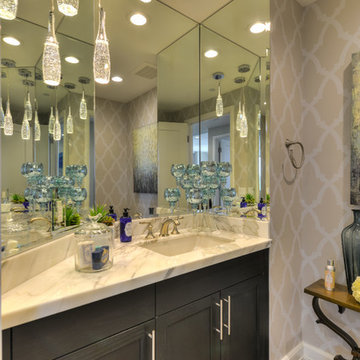
Powder room - mid-sized transitional medium tone wood floor powder room idea in Austin with dark wood cabinets, gray walls, an undermount sink, marble countertops and recessed-panel cabinets
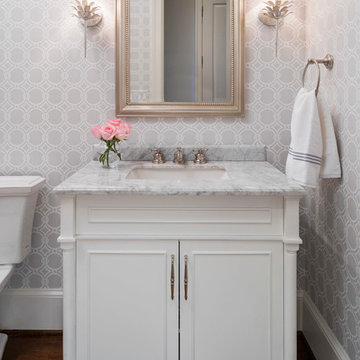
Martha O'Hara Interiors, Interior Design & Photo Styling | Troy Thies, Photography
Please Note: All “related,” “similar,” and “sponsored” products tagged or listed by Houzz are not actual products pictured. They have not been approved by Martha O’Hara Interiors nor any of the professionals credited. For information about our work, please contact design@oharainteriors.com.
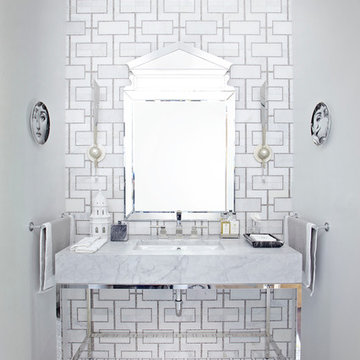
Tony George Photography
Example of a transitional marble tile powder room design in San Francisco with gray walls, marble countertops and an undermount sink
Example of a transitional marble tile powder room design in San Francisco with gray walls, marble countertops and an undermount sink
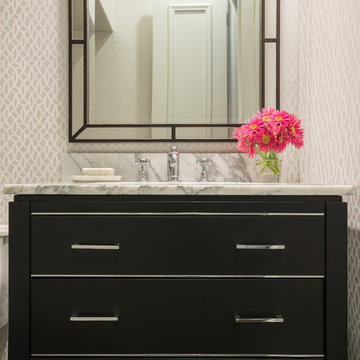
Michael Hunter Photography
Small transitional powder room photo in Dallas with an undermount sink, flat-panel cabinets, black cabinets, marble countertops and gray walls
Small transitional powder room photo in Dallas with an undermount sink, flat-panel cabinets, black cabinets, marble countertops and gray walls
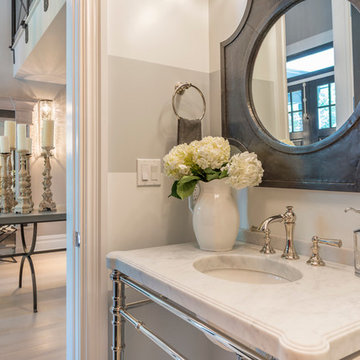
Example of a small classic light wood floor powder room design in New York with gray walls, a console sink and marble countertops
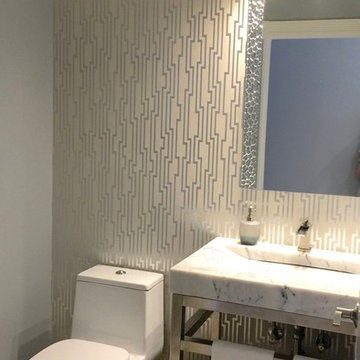
What a wonderful little water closet, in keeping with the house this too is Modern but with a 1930 style with the wallpaper. The sink is the focal point with a sliver drain and a waterfall faucet, almost looks like its wall mounted but it is a stand alone. Brushed stainless open concept frame allows for towel and accessories to tuck underneath while not look cluttered or messy. Very modern chic.
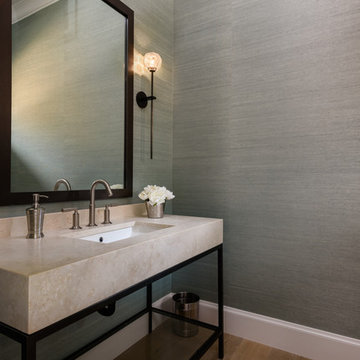
Travis Rowan
Large transitional light wood floor powder room photo in Hawaii with furniture-like cabinets, an undermount sink, marble countertops and gray walls
Large transitional light wood floor powder room photo in Hawaii with furniture-like cabinets, an undermount sink, marble countertops and gray walls

We completely updated this two-bedroom condo in Midtown Altanta from outdated to current. We replaced the flooring, cabinetry, countertops, window treatments, and accessories all to exhibit a fresh, modern design while also adding in an innovative showpiece of grey metallic tile in the living room and master bath.
This home showcases mostly cool greys but is given warmth through the add touches of burnt orange, navy, brass, and brown.
Designed by interior design firm, VRA Interiors, who serve the entire Atlanta metropolitan area including Buckhead, Dunwoody, Sandy Springs, Cobb County, and North Fulton County.
For more about VRA Interior Design, click here: https://www.vrainteriors.com/
To learn more about this project, click here: https://www.vrainteriors.com/portfolio/midtown-atlanta-luxe-condo/
Powder Room with Gray Walls and Marble Countertops Ideas
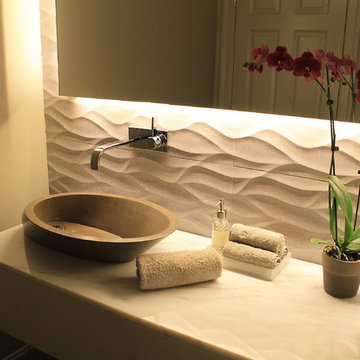
Modern Chic Powder Room | Natick, MA | anna O design | Vanity: The Furniture Guild | Counter top: Imperial Danby Marble | Tile: Porcelanosa | Porcelanosa Stone Vessel sink | Faucet: Dornhbracht | Light fixture: Axo lighting
1





