Powder Room with Gray Walls and Quartzite Countertops Ideas
Refine by:
Budget
Sort by:Popular Today
1 - 20 of 315 photos
Item 1 of 3

The farmhouse feel flows from the kitchen, through the hallway and all of the way to the powder room. This hall bathroom features a rustic vanity with an integrated sink. The vanity hardware is an urban rubbed bronze and the faucet is in a brushed nickel finish. The bathroom keeps a clean cut look with the installation of the wainscoting.
Photo credit Janee Hartman.

Small trendy gray tile and stone tile light wood floor and brown floor powder room photo in Boise with furniture-like cabinets, dark wood cabinets, a one-piece toilet, gray walls, a vessel sink and quartzite countertops
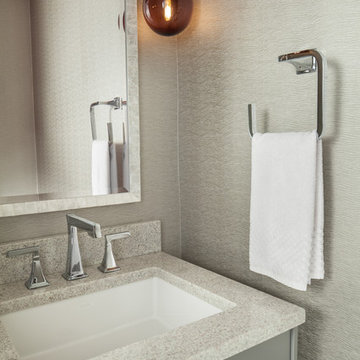
Jesse Snyder
Small transitional powder room photo in DC Metro with gray cabinets, a two-piece toilet, an undermount sink, flat-panel cabinets, gray walls and quartzite countertops
Small transitional powder room photo in DC Metro with gray cabinets, a two-piece toilet, an undermount sink, flat-panel cabinets, gray walls and quartzite countertops
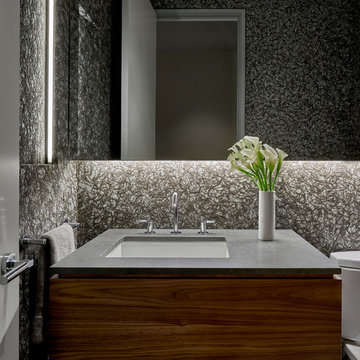
Example of a mid-sized trendy powder room design in Chicago with flat-panel cabinets, medium tone wood cabinets, a one-piece toilet, gray walls, an undermount sink and quartzite countertops

This first floor remodel included the kitchen, powder room, mudroom, laundry room, living room and office. The bright, white kitchen is accented by gray-blue island with seating for four. We removed the wall between the kitchen and dining room to create an open floor plan. A special feature is the custom-made cherry desk and white built in shelving we created in the office. Photo Credit: Linda McManus Images
Rudloff Custom Builders has won Best of Houzz for Customer Service in 2014, 2015 2016, 2017 and 2019. We also were voted Best of Design in 2016, 2017, 2018, 2019 which only 2% of professionals receive. Rudloff Custom Builders has been featured on Houzz in their Kitchen of the Week, What to Know About Using Reclaimed Wood in the Kitchen as well as included in their Bathroom WorkBook article. We are a full service, certified remodeling company that covers all of the Philadelphia suburban area. This business, like most others, developed from a friendship of young entrepreneurs who wanted to make a difference in their clients’ lives, one household at a time. This relationship between partners is much more than a friendship. Edward and Stephen Rudloff are brothers who have renovated and built custom homes together paying close attention to detail. They are carpenters by trade and understand concept and execution. Rudloff Custom Builders will provide services for you with the highest level of professionalism, quality, detail, punctuality and craftsmanship, every step of the way along our journey together.
Specializing in residential construction allows us to connect with our clients early in the design phase to ensure that every detail is captured as you imagined. One stop shopping is essentially what you will receive with Rudloff Custom Builders from design of your project to the construction of your dreams, executed by on-site project managers and skilled craftsmen. Our concept: envision our client’s ideas and make them a reality. Our mission: CREATING LIFETIME RELATIONSHIPS BUILT ON TRUST AND INTEGRITY.
Photo Credit: Linda McManus Images
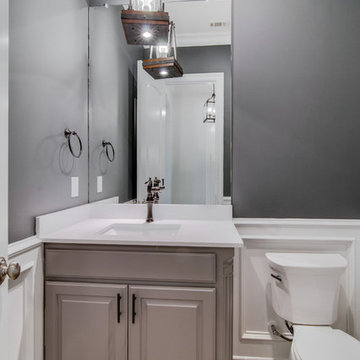
Small light wood floor powder room photo in Dallas with raised-panel cabinets, gray cabinets, a one-piece toilet, gray walls, a drop-in sink and quartzite countertops
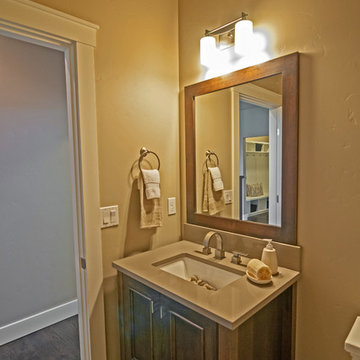
Jolene Grizzle
Example of a small arts and crafts powder room design in Boise with an undermount sink, furniture-like cabinets, dark wood cabinets, quartzite countertops, a one-piece toilet and gray walls
Example of a small arts and crafts powder room design in Boise with an undermount sink, furniture-like cabinets, dark wood cabinets, quartzite countertops, a one-piece toilet and gray walls
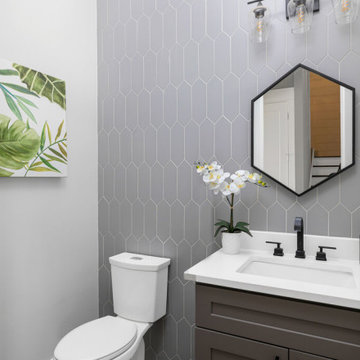
Inspiration for a mid-sized transitional gray tile and ceramic tile dark wood floor and brown floor powder room remodel in Atlanta with shaker cabinets, gray cabinets, a two-piece toilet, gray walls, an undermount sink, quartzite countertops, white countertops and a freestanding vanity
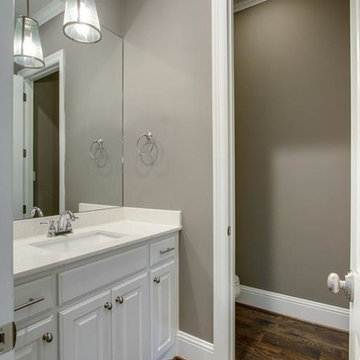
Inspiration for a small transitional medium tone wood floor powder room remodel in Dallas with raised-panel cabinets, white cabinets, gray walls, a drop-in sink and quartzite countertops
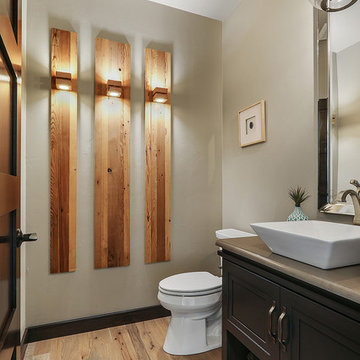
Inspiration for a large transitional light wood floor and brown floor powder room remodel in Other with furniture-like cabinets, dark wood cabinets, gray walls, a vessel sink, quartzite countertops and a two-piece toilet

White and bright combines with natural elements for a serene San Francisco Sunset Neighborhood experience.
Small transitional white tile and stone slab medium tone wood floor and gray floor powder room photo in San Francisco with shaker cabinets, gray cabinets, a one-piece toilet, gray walls, an undermount sink, quartzite countertops, white countertops and a built-in vanity
Small transitional white tile and stone slab medium tone wood floor and gray floor powder room photo in San Francisco with shaker cabinets, gray cabinets, a one-piece toilet, gray walls, an undermount sink, quartzite countertops, white countertops and a built-in vanity
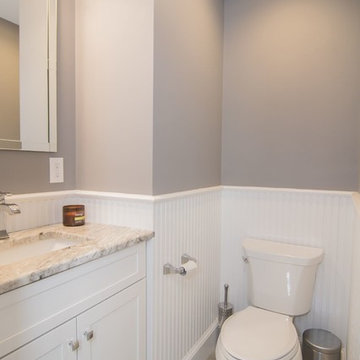
Liz Cordosa
Small transitional multicolored tile porcelain tile powder room photo in Boston with shaker cabinets, white cabinets, a two-piece toilet, gray walls, an undermount sink and quartzite countertops
Small transitional multicolored tile porcelain tile powder room photo in Boston with shaker cabinets, white cabinets, a two-piece toilet, gray walls, an undermount sink and quartzite countertops
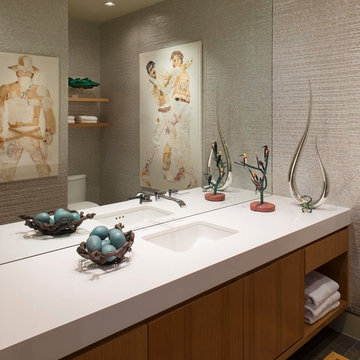
Danny Piassick
Example of a mid-sized 1950s porcelain tile powder room design in Austin with flat-panel cabinets, medium tone wood cabinets, a one-piece toilet, gray walls, an undermount sink and quartzite countertops
Example of a mid-sized 1950s porcelain tile powder room design in Austin with flat-panel cabinets, medium tone wood cabinets, a one-piece toilet, gray walls, an undermount sink and quartzite countertops
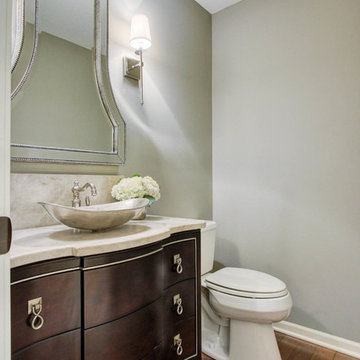
Inspiration for a mid-sized timeless dark wood floor powder room remodel in Kansas City with furniture-like cabinets, dark wood cabinets, a one-piece toilet, gray walls, a vessel sink and quartzite countertops
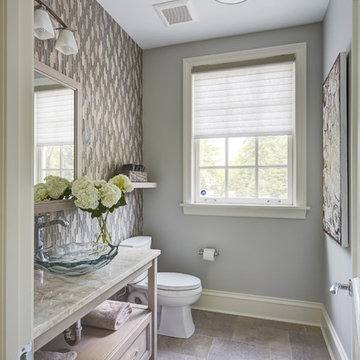
Powder room with clear glass vessel bowl, vanity with open storage and bottom drawer. Mosaic tiles on the wall, porcelain on the floor.
Mid-sized transitional gray tile and mosaic tile porcelain tile powder room photo in Chicago with recessed-panel cabinets, a two-piece toilet, gray walls, a vessel sink, quartzite countertops and beige cabinets
Mid-sized transitional gray tile and mosaic tile porcelain tile powder room photo in Chicago with recessed-panel cabinets, a two-piece toilet, gray walls, a vessel sink, quartzite countertops and beige cabinets
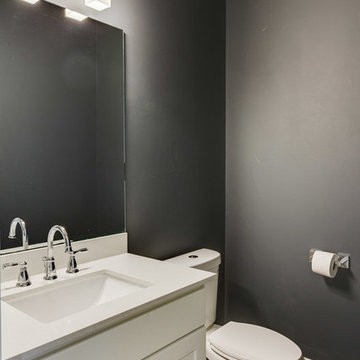
Small arts and crafts medium tone wood floor powder room photo in Dallas with shaker cabinets, white cabinets, a one-piece toilet, gray walls, a drop-in sink and quartzite countertops

Transitional moody powder room incorporating classic pieces to achieve an elegant and timeless design.
Inspiration for a small transitional ceramic tile and white floor powder room remodel in Detroit with shaker cabinets, white cabinets, a two-piece toilet, gray walls, an undermount sink, quartzite countertops, gray countertops and a freestanding vanity
Inspiration for a small transitional ceramic tile and white floor powder room remodel in Detroit with shaker cabinets, white cabinets, a two-piece toilet, gray walls, an undermount sink, quartzite countertops, gray countertops and a freestanding vanity
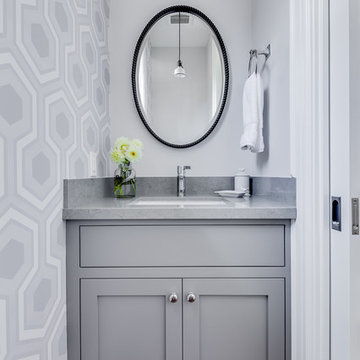
Powder room - small transitional dark wood floor and brown floor powder room idea in San Francisco with shaker cabinets, gray cabinets, gray walls, an undermount sink and quartzite countertops
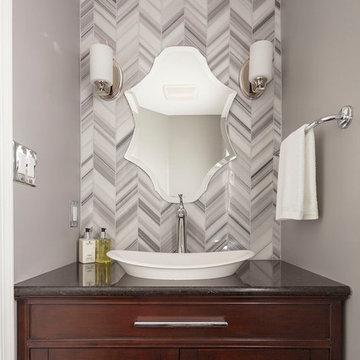
Photographer: Berkay Demirkan
Inspiration for a small transitional gray tile and porcelain tile porcelain tile and gray floor powder room remodel in DC Metro with shaker cabinets, dark wood cabinets, a one-piece toilet, gray walls, a vessel sink and quartzite countertops
Inspiration for a small transitional gray tile and porcelain tile porcelain tile and gray floor powder room remodel in DC Metro with shaker cabinets, dark wood cabinets, a one-piece toilet, gray walls, a vessel sink and quartzite countertops
Powder Room with Gray Walls and Quartzite Countertops Ideas
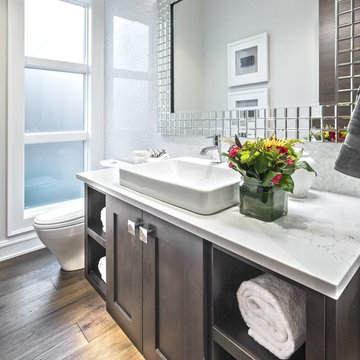
Powder room - large transitional dark wood floor and brown floor powder room idea in Seattle with shaker cabinets, dark wood cabinets, a one-piece toilet, gray walls, a vessel sink, quartzite countertops and white countertops
1





