Powder Room with Gray Walls and Wood Countertops Ideas
Refine by:
Budget
Sort by:Popular Today
81 - 100 of 647 photos
Item 1 of 3
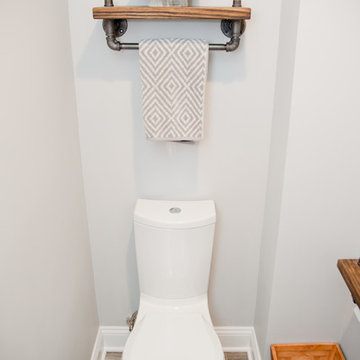
Toilet area of a powder room remodel
Small mountain style dark wood floor powder room photo in New York with open cabinets, a one-piece toilet, gray walls, a vessel sink and wood countertops
Small mountain style dark wood floor powder room photo in New York with open cabinets, a one-piece toilet, gray walls, a vessel sink and wood countertops
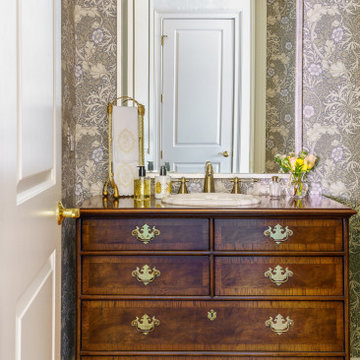
Elegant medium tone wood floor, brown floor and wallpaper powder room photo in Other with flat-panel cabinets, medium tone wood cabinets, gray walls, a drop-in sink, wood countertops, brown countertops and a freestanding vanity
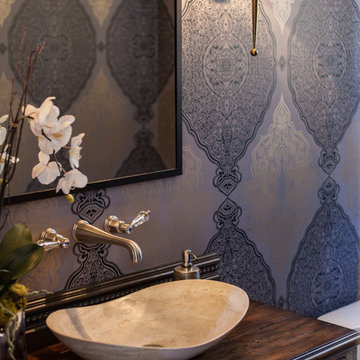
Its all the details that count in this pretty, dramatic powder room. Glamour room!
Example of a mid-sized transitional travertine floor and beige floor powder room design in San Diego with furniture-like cabinets, distressed cabinets, a one-piece toilet, gray walls, a vessel sink, wood countertops and brown countertops
Example of a mid-sized transitional travertine floor and beige floor powder room design in San Diego with furniture-like cabinets, distressed cabinets, a one-piece toilet, gray walls, a vessel sink, wood countertops and brown countertops
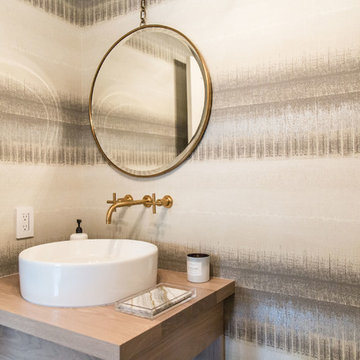
Fun powder room in Purcellville, VA modern farmhouse renovation.
Example of a mid-sized cottage cement tile floor and black floor powder room design in DC Metro with flat-panel cabinets, light wood cabinets, a two-piece toilet, gray walls, a vessel sink, wood countertops and beige countertops
Example of a mid-sized cottage cement tile floor and black floor powder room design in DC Metro with flat-panel cabinets, light wood cabinets, a two-piece toilet, gray walls, a vessel sink, wood countertops and beige countertops

Inspiration for a mid-sized transitional gray tile and stone tile dark wood floor and brown floor powder room remodel in Boston with gray walls, a vessel sink, wood countertops and brown countertops
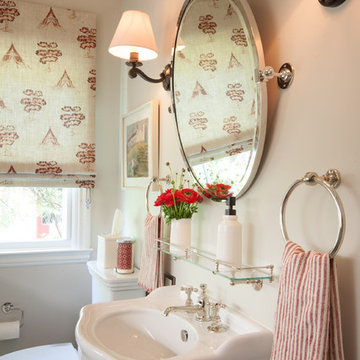
Julie Mikos Photography
Example of a mid-sized classic cement tile floor and gray floor powder room design in San Francisco with raised-panel cabinets, white cabinets, a two-piece toilet, gray walls, a pedestal sink and wood countertops
Example of a mid-sized classic cement tile floor and gray floor powder room design in San Francisco with raised-panel cabinets, white cabinets, a two-piece toilet, gray walls, a pedestal sink and wood countertops
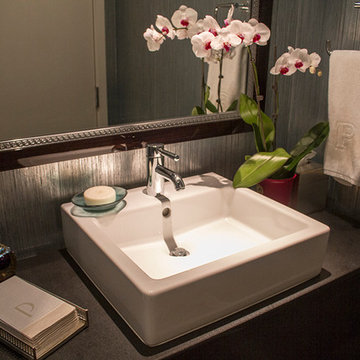
LANIER PICTURES
Inspiration for a small gray tile powder room remodel in Austin with flat-panel cabinets, dark wood cabinets, a two-piece toilet, gray walls, a vessel sink and wood countertops
Inspiration for a small gray tile powder room remodel in Austin with flat-panel cabinets, dark wood cabinets, a two-piece toilet, gray walls, a vessel sink and wood countertops
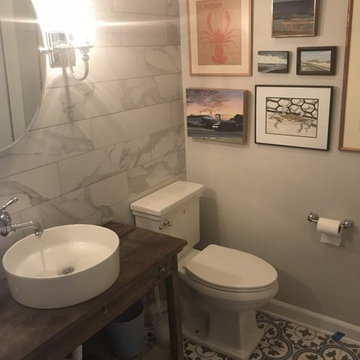
Example of a mid-sized transitional ceramic tile and multicolored floor powder room design in Atlanta with furniture-like cabinets, dark wood cabinets, a two-piece toilet, gray walls, a vessel sink, wood countertops and brown countertops
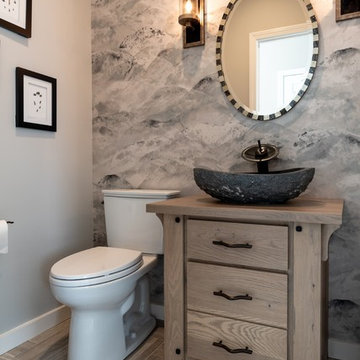
Beautiful mountain inspired powder bath using watercolor painted wallpaper with mountain scenes on one wall as the main artwork in the small space. A solid black galaxy granite vessel sink was used on a custom white oak vanity made to look like it was a nightstand converted to a vanity cabinet. Sink has a waterfall faucet made from black glass. The floor was done is a herringbone pattern throughout the powder bath going into the adjacent entry room. Designed by Larson Burns
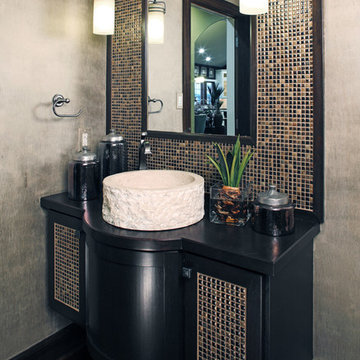
Inspiration for a mid-sized contemporary glass tile, brown tile, black tile and multicolored tile powder room remodel in Omaha with a vessel sink, black cabinets, wood countertops, a one-piece toilet and gray walls
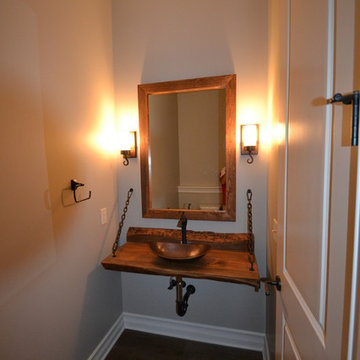
Powder bath sink and floating top with copper vessle sink and Bettle Kill pine top, backsplash and mirror frame by Hearth & Stone Builders LLC
Inspiration for a mid-sized rustic medium tone wood floor powder room remodel in Indianapolis with a vessel sink, wood countertops, a two-piece toilet and gray walls
Inspiration for a mid-sized rustic medium tone wood floor powder room remodel in Indianapolis with a vessel sink, wood countertops, a two-piece toilet and gray walls
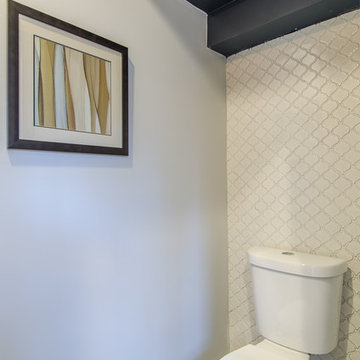
Powder room - small transitional white tile and porcelain tile concrete floor powder room idea in Baltimore with open cabinets, a two-piece toilet, gray walls, a vessel sink and wood countertops

The powder room combines several different textures: the gray stone accent wall, the grasscloth walls and the live-edge slab we used to compliment the contemporary vessel sink. A custom mirror was made to play off the silver tones of the hardware. A modern lighting fixture was installed horizontally to play with the asymmetrical feel in the room.

Custom wood bathroom
Cathedral ceilings and seamless cabinetry complement this kitchen’s river view
The low ceilings in this ’70s contemporary were a nagging issue for the 6-foot-8 homeowner. Plus, drab interiors failed to do justice to the home’s Connecticut River view.
By raising ceilings and removing non-load-bearing partitions, architect Christopher Arelt was able to create a cathedral-within-a-cathedral structure in the kitchen, dining and living area. Decorative mahogany rafters open the space’s height, introduce a warmer palette and create a welcoming framework for light.
The homeowner, a Frank Lloyd Wright fan, wanted to emulate the famed architect’s use of reddish-brown concrete floors, and the result further warmed the interior. “Concrete has a connotation of cold and industrial but can be just the opposite,” explains Arelt.
Clunky European hardware was replaced by hidden pivot hinges, and outside cabinet corners were mitered so there is no evidence of a drawer or door from any angle.
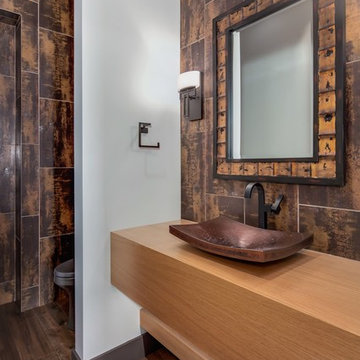
Mid-sized trendy dark wood floor powder room photo in Phoenix with gray walls, a vessel sink and wood countertops
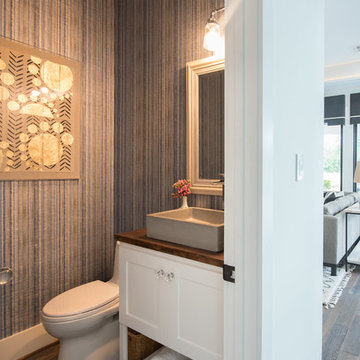
Inspiration for a mid-sized coastal powder room remodel in Houston with recessed-panel cabinets, gray cabinets, gray walls, a vessel sink, wood countertops and brown countertops
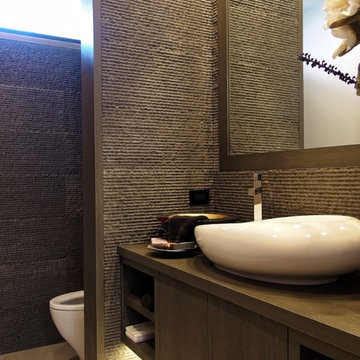
Powder room - contemporary gray tile and stone tile porcelain tile powder room idea in Chicago with flat-panel cabinets, medium tone wood cabinets, a one-piece toilet, gray walls, a vessel sink and wood countertops
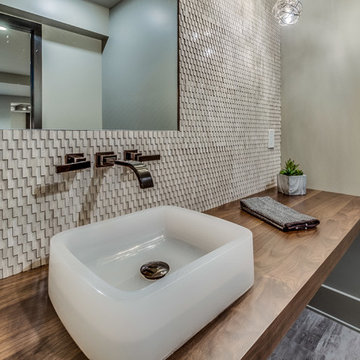
Example of a mid-sized minimalist gray tile and mosaic tile porcelain tile and gray floor powder room design in Cleveland with gray walls, a vessel sink, wood countertops and brown countertops
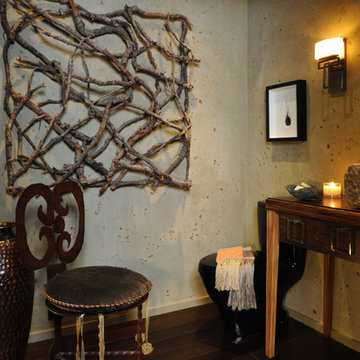
Peter Christiansen Valli
Powder room - small eclectic dark wood floor powder room idea in Los Angeles with furniture-like cabinets, dark wood cabinets, a one-piece toilet, gray walls, a vessel sink and wood countertops
Powder room - small eclectic dark wood floor powder room idea in Los Angeles with furniture-like cabinets, dark wood cabinets, a one-piece toilet, gray walls, a vessel sink and wood countertops
Powder Room with Gray Walls and Wood Countertops Ideas
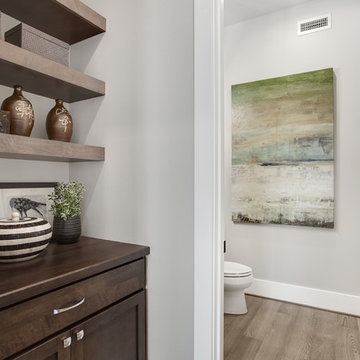
Powder room - mid-sized transitional light wood floor and gray floor powder room idea in Seattle with recessed-panel cabinets, dark wood cabinets, a two-piece toilet, gray walls, wood countertops and brown countertops
5





