Powder Room with Gray Walls Ideas
Refine by:
Budget
Sort by:Popular Today
1 - 20 of 1,702 photos
Item 1 of 3

Small tuscan multicolored tile and ceramic tile terra-cotta tile and brown floor powder room photo in Miami with furniture-like cabinets, gray walls and a pedestal sink

This house was built in 1994 and our clients have been there since day one. They wanted a complete refresh in their kitchen and living areas and a few other changes here and there; now that the kids were all off to college! They wanted to replace some things, redesign some things and just repaint others. They didn’t like the heavy textured walls, so those were sanded down, re-textured and painted throughout all of the remodeled areas.
The kitchen change was the most dramatic by painting the original cabinets a beautiful bluish-gray color; which is Benjamin Moore Gentleman’s Gray. The ends and cook side of the island are painted SW Reflection but on the front is a gorgeous Merola “Arte’ white accent tile. Two Island Pendant Lights ‘Aideen 8-light Geometric Pendant’ in a bronze gold finish hung above the island. White Carrara Quartz countertops were installed below the Viviano Marmo Dolomite Arabesque Honed Marble Mosaic tile backsplash. Our clients wanted to be able to watch TV from the kitchen as well as from the family room but since the door to the powder bath was on the wall of breakfast area (no to mention opening up into the room), it took up good wall space. Our designers rearranged the powder bath, moving the door into the laundry room and closing off the laundry room with a pocket door, so they can now hang their TV/artwork on the wall facing the kitchen, as well as another one in the family room!
We squared off the arch in the doorway between the kitchen and bar/pantry area, giving them a more updated look. The bar was also painted the same blue as the kitchen but a cool Moondrop Water Jet Cut Glass Mosaic tile was installed on the backsplash, which added a beautiful accent! All kitchen cabinet hardware is ‘Amerock’ in a champagne finish.
In the family room, we redesigned the cabinets to the right of the fireplace to match the other side. The homeowners had invested in two new TV’s that would hang on the wall and display artwork when not in use, so the TV cabinet wasn’t needed. The cabinets were painted a crisp white which made all of their decor really stand out. The fireplace in the family room was originally red brick with a hearth for seating. The brick was removed and the hearth was lowered to the floor and replaced with E-Stone White 12x24” tile and the fireplace surround is tiled with Heirloom Pewter 6x6” tile.
The formal living room used to be closed off on one side of the fireplace, which was a desk area in the kitchen. The homeowners felt that it was an eye sore and it was unnecessary, so we removed that wall, opening up both sides of the fireplace into the formal living room. Pietra Tiles Aria Crystals Beach Sand tiles were installed on the kitchen side of the fireplace and the hearth was leveled with the floor and tiled with E-Stone White 12x24” tile.
The laundry room was redesigned, adding the powder bath door but also creating more storage space. Waypoint flat front maple cabinets in painted linen were installed above the appliances, with Top Knobs “Hopewell” polished chrome pulls. Elements Carrara Quartz countertops were installed above the appliances, creating that added space. 3x6” white ceramic subway tile was used as the backsplash, creating a clean and crisp laundry room! The same tile on the hearths of both fireplaces (E-Stone White 12x24”) was installed on the floor.
The powder bath was painted and 12x36” Ash Fiber Ceramic tile was installed vertically on the wall behind the sink. All hardware was updated with the Signature Hardware “Ultra”Collection and Shades of Light “Sleekly Modern” new vanity lights were installed.
All new wood flooring was installed throughout all of the remodeled rooms making all of the rooms seamlessly flow into each other. The homeowners love their updated home!
Design/Remodel by Hatfield Builders & Remodelers | Photography by Versatile Imaging

Photography by Paul Rollins
Small trendy gray tile and porcelain tile porcelain tile and gray floor powder room photo in San Francisco with flat-panel cabinets, gray cabinets, an integrated sink, quartz countertops and gray walls
Small trendy gray tile and porcelain tile porcelain tile and gray floor powder room photo in San Francisco with flat-panel cabinets, gray cabinets, an integrated sink, quartz countertops and gray walls

Example of a small transitional powder room design in DC Metro with gray walls and a console sink

Architect: Becker Henson Niksto
General Contractor: Allen Construction
Photographer: Jim Bartsch Photography
Example of a trendy concrete floor and gray floor powder room design in Santa Barbara with open cabinets, a one-piece toilet, gray walls, a vessel sink, solid surface countertops and gray countertops
Example of a trendy concrete floor and gray floor powder room design in Santa Barbara with open cabinets, a one-piece toilet, gray walls, a vessel sink, solid surface countertops and gray countertops

MBW Designs Contemporary Powder Room
Photo by Simply Arlie
Example of a small trendy gray tile and porcelain tile porcelain tile and multicolored floor powder room design in DC Metro with an undermount sink, flat-panel cabinets, light wood cabinets, solid surface countertops, a one-piece toilet and gray walls
Example of a small trendy gray tile and porcelain tile porcelain tile and multicolored floor powder room design in DC Metro with an undermount sink, flat-panel cabinets, light wood cabinets, solid surface countertops, a one-piece toilet and gray walls

Design by Carol Luke.
Breakdown of the room:
Benjamin Moore HC 105 is on both the ceiling & walls. The darker color on the ceiling works b/c of the 10 ft height coupled w/the west facing window, lighting & white trim.
Trim Color: Benj Moore Decorator White.
Vanity is Wood-Mode Fine Custom Cabinetry: Wood-Mode Essex Recessed Door Style, Black Forest finish on cherry
Countertop/Backsplash - Franco’s Marble Shop: Calacutta Gold marble
Undermount Sink - Kohler “Devonshire”
Tile- Mosaic Tile: baseboards - polished Arabescato base moulding, Arabescato Black Dot basketweave
Crystal Ceiling light- Elk Lighting “Renaissance’
Sconces - Bellacor: “Normandie”, polished Nickel
Faucet - Kallista: “Tuxedo”, polished nickel
Mirror - Afina: “Radiance Venetian”
Toilet - Barclay: “Victoria High Tank”, white w/satin nickel trim & pull chain
Photo by Morgan Howarth.

Powder room - mid-sized traditional powder room idea in New York with granite countertops, furniture-like cabinets, gray cabinets, a one-piece toilet, gray walls, an undermount sink and white countertops
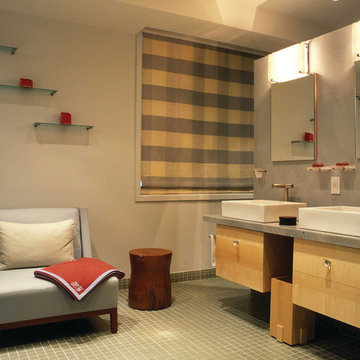
A uniquely modern but down-to-earth Tribeca loft. With an emphasis in organic elements, artisanal lighting, and high-end artwork, we designed a sophisticated interior that oozes a lifestyle of serenity.
The kitchen boasts a stunning open floor plan with unique custom features. A wooden banquette provides the ideal area to spend time with friends and family, enjoying a casual or formal meal. With a breakfast bar was designed with double layered countertops, creating space between the cook and diners.
The rest of the home is dressed in tranquil creams with high contrasting espresso and black hues. Contemporary furnishings can be found throughout, which set the perfect backdrop to the extraordinarily unique pendant lighting.
Project Location: New York. Project designed by interior design firm, Betty Wasserman Art & Interiors. From their Chelsea base, they serve clients in Manhattan and throughout New York City, as well as across the tri-state area and in The Hamptons.
For more about Betty Wasserman, click here: https://www.bettywasserman.com/
To learn more about this project, click here: https://www.bettywasserman.com/spaces/tribeca-townhouse
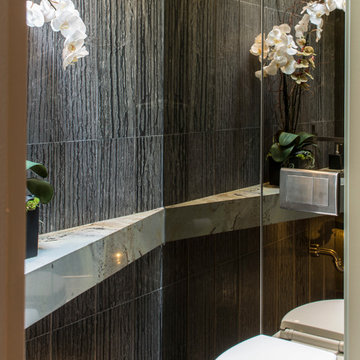
Example of a small asian gray tile and porcelain tile porcelain tile and gray floor powder room design in Los Angeles with a wall-mount toilet and gray walls
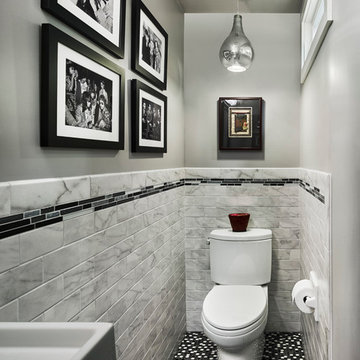
Contemporary powder room with stainless pendant light and transom window for added lighting. Photo Credit: Halkin Mason Photography. Design Build by Sullivan Building & Design Group.
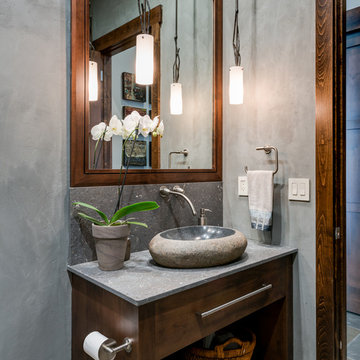
Interior Designer: Allard & Roberts Interior Design, Inc.
Builder: Glennwood Custom Builders
Architect: Con Dameron
Photographer: Kevin Meechan
Doors: Sun Mountain
Cabinetry: Advance Custom Cabinetry
Countertops & Fireplaces: Mountain Marble & Granite
Window Treatments: Blinds & Designs, Fletcher NC
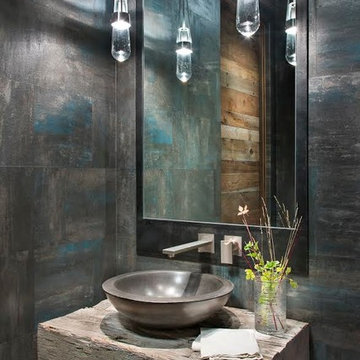
Longviews Studios
Inspiration for a mid-sized rustic powder room remodel in Orange County with gray walls, a vessel sink and wood countertops
Inspiration for a mid-sized rustic powder room remodel in Orange County with gray walls, a vessel sink and wood countertops
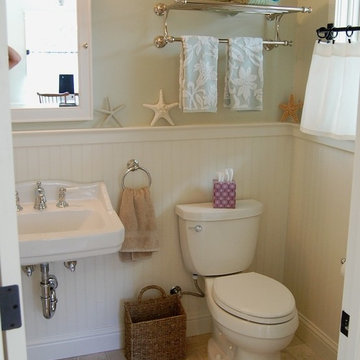
Example of a small classic beige tile travertine floor powder room design in Orange County with a wall-mount sink, a two-piece toilet and gray walls
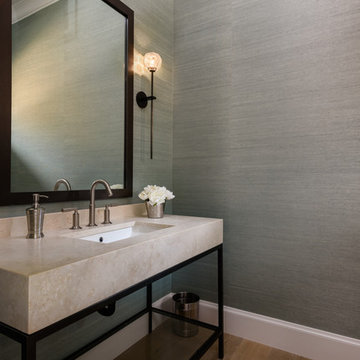
Travis Rowan
Large transitional light wood floor powder room photo in Hawaii with furniture-like cabinets, an undermount sink, marble countertops and gray walls
Large transitional light wood floor powder room photo in Hawaii with furniture-like cabinets, an undermount sink, marble countertops and gray walls
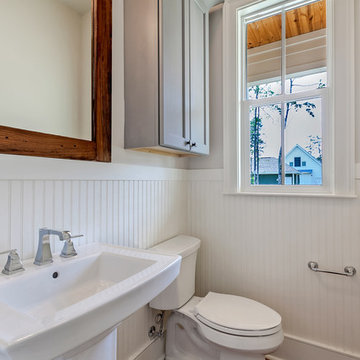
Inspiration for a mid-sized craftsman powder room remodel in New Orleans with gray walls, a pedestal sink and solid surface countertops
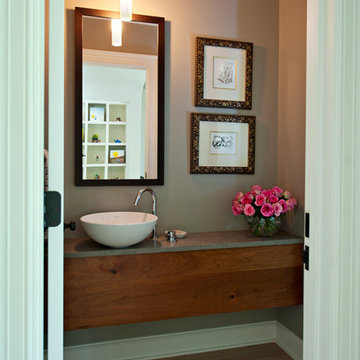
Wiff Harmer
Inspiration for a mid-sized transitional powder room remodel in Nashville with a vessel sink, flat-panel cabinets, concrete countertops, a one-piece toilet and gray walls
Inspiration for a mid-sized transitional powder room remodel in Nashville with a vessel sink, flat-panel cabinets, concrete countertops, a one-piece toilet and gray walls
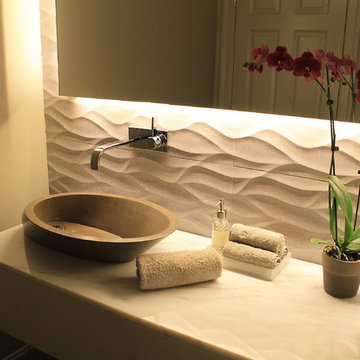
Modern Chic Powder Room | Natick, MA | anna O design | Vanity: The Furniture Guild | Counter top: Imperial Danby Marble | Tile: Porcelanosa | Porcelanosa Stone Vessel sink | Faucet: Dornhbracht | Light fixture: Axo lighting
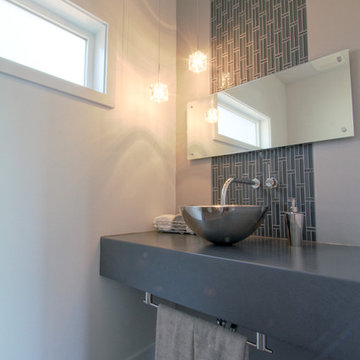
Example of a mid-sized minimalist gray tile and mosaic tile porcelain tile powder room design in Portland with a vessel sink, quartz countertops and gray walls
Powder Room with Gray Walls Ideas
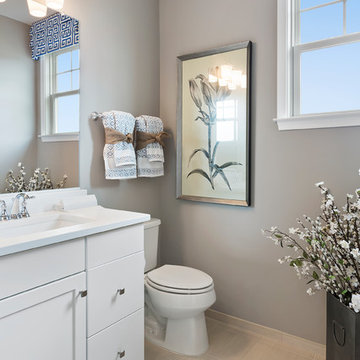
Inspiration for a small transitional cement tile floor and beige floor powder room remodel in Other with recessed-panel cabinets, white cabinets, a two-piece toilet, gray walls, an undermount sink and solid surface countertops
1





