Powder Room with Light Wood Cabinets and a Built-In Vanity Ideas
Refine by:
Budget
Sort by:Popular Today
1 - 20 of 277 photos
Item 1 of 3

Inspiration for a large transitional multicolored floor and wall paneling powder room remodel in Chicago with open cabinets, light wood cabinets, a one-piece toilet, blue walls, a drop-in sink, multicolored countertops and a built-in vanity
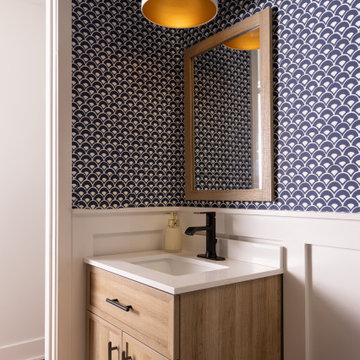
Inspiration for a dark wood floor, brown floor and wallpaper powder room remodel in Kansas City with recessed-panel cabinets, light wood cabinets, a one-piece toilet, white walls, a drop-in sink, quartz countertops, white countertops and a built-in vanity
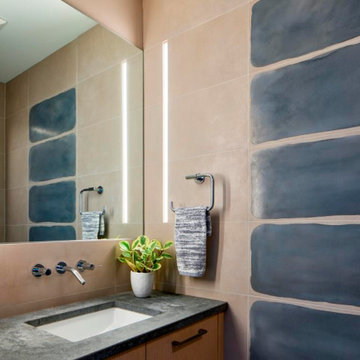
The powder room creates warm blend with the white oak vanity, concrete countertop, and porcelain tiles with a "wash" accent illuminated by a recessed LED strip light.
Photograph: Jeffrey Totaro
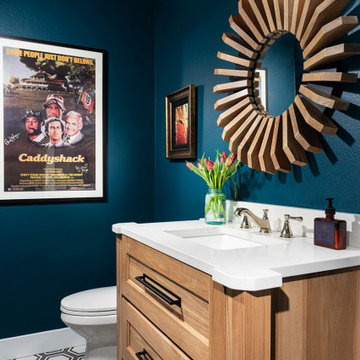
Inspiration for a mid-sized transitional porcelain tile powder room remodel in Other with light wood cabinets, blue walls, an undermount sink, quartzite countertops, white countertops and a built-in vanity
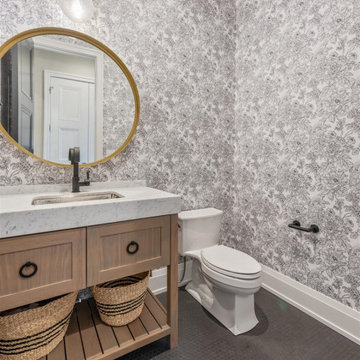
Powder Room
Example of a mid-sized transitional ceramic tile, gray floor and wallpaper powder room design in Chicago with furniture-like cabinets, light wood cabinets, a two-piece toilet, white walls, an undermount sink, marble countertops, white countertops and a built-in vanity
Example of a mid-sized transitional ceramic tile, gray floor and wallpaper powder room design in Chicago with furniture-like cabinets, light wood cabinets, a two-piece toilet, white walls, an undermount sink, marble countertops, white countertops and a built-in vanity
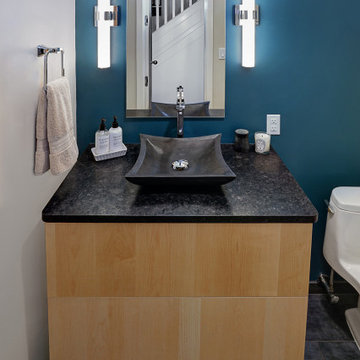
Bathroom remodel by J. Francis Company, LLC.
Photography by Jesse Riesmeyer
Inspiration for a mid-sized modern porcelain tile and black floor powder room remodel in Other with flat-panel cabinets, light wood cabinets, multicolored walls, a vessel sink, quartz countertops, black countertops and a built-in vanity
Inspiration for a mid-sized modern porcelain tile and black floor powder room remodel in Other with flat-panel cabinets, light wood cabinets, multicolored walls, a vessel sink, quartz countertops, black countertops and a built-in vanity
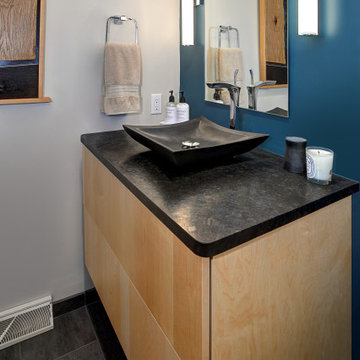
Bathroom remodel by J. Francis Company, LLC.
Photography by Jesse Riesmeyer
Mid-sized minimalist porcelain tile and black floor powder room photo in Other with flat-panel cabinets, light wood cabinets, multicolored walls, a vessel sink, quartz countertops, black countertops and a built-in vanity
Mid-sized minimalist porcelain tile and black floor powder room photo in Other with flat-panel cabinets, light wood cabinets, multicolored walls, a vessel sink, quartz countertops, black countertops and a built-in vanity
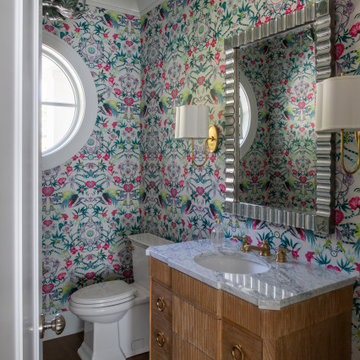
Builder: Michels Homes
Interior Design: Talla Skogmo Interior Design
Cabinetry Design: Megan at Michels Homes
Photography: Scott Amundson Photography
Inspiration for a mid-sized coastal medium tone wood floor, brown floor and wallpaper powder room remodel in Minneapolis with flat-panel cabinets, light wood cabinets, a one-piece toilet, multicolored walls, an undermount sink and a built-in vanity
Inspiration for a mid-sized coastal medium tone wood floor, brown floor and wallpaper powder room remodel in Minneapolis with flat-panel cabinets, light wood cabinets, a one-piece toilet, multicolored walls, an undermount sink and a built-in vanity
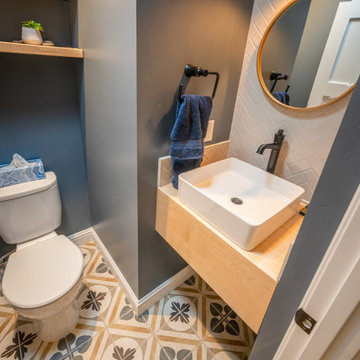
Powder room tucked into a small closet space. We hand made the unique Oregon Maple Cabinet Counter Top and cantilevered shelves. All finished with conversion varnish. Some clever tile, decorator paint and we have a lovely new addition to this home.
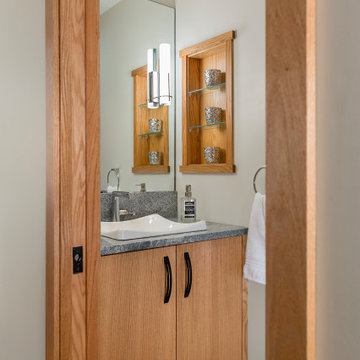
To create space for a powder room, two hall closets were removed. For display, niches were designed into the walls above the powder room sink.
Small minimalist porcelain tile and gray floor powder room photo in Minneapolis with flat-panel cabinets, light wood cabinets, a two-piece toilet, gray walls, a drop-in sink, granite countertops, gray countertops and a built-in vanity
Small minimalist porcelain tile and gray floor powder room photo in Minneapolis with flat-panel cabinets, light wood cabinets, a two-piece toilet, gray walls, a drop-in sink, granite countertops, gray countertops and a built-in vanity
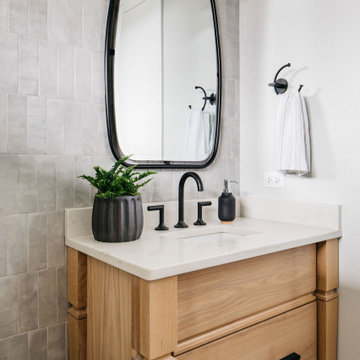
High quality & handmade ?
Every detail of this plain sawn white oak vanity is handcrafted by Trim Tech Designs expert artisans.
Inspiration for a modern gray tile powder room remodel in Chicago with flat-panel cabinets, light wood cabinets, an undermount sink, white countertops and a built-in vanity
Inspiration for a modern gray tile powder room remodel in Chicago with flat-panel cabinets, light wood cabinets, an undermount sink, white countertops and a built-in vanity
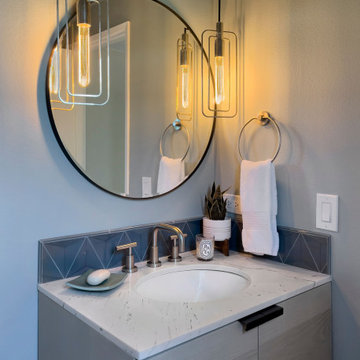
Simple and tailored powder bath with fun lighting, tile, cabinet and mirror
Example of a mid-sized mid-century modern blue tile and ceramic tile mosaic tile floor and white floor powder room design in Orange County with flat-panel cabinets, light wood cabinets, a one-piece toilet, green walls, an undermount sink, quartz countertops, white countertops and a built-in vanity
Example of a mid-sized mid-century modern blue tile and ceramic tile mosaic tile floor and white floor powder room design in Orange County with flat-panel cabinets, light wood cabinets, a one-piece toilet, green walls, an undermount sink, quartz countertops, white countertops and a built-in vanity

Powder room - small marble floor and blue floor powder room idea in Salt Lake City with recessed-panel cabinets, light wood cabinets, a two-piece toilet, an undermount sink, marble countertops, white countertops and a built-in vanity
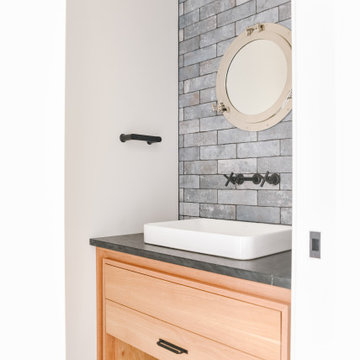
Powder room - transitional powder room idea in Omaha with furniture-like cabinets, light wood cabinets, a one-piece toilet, a vessel sink, white countertops and a built-in vanity

Inspiration for a large transitional gray tile and ceramic tile light wood floor and brown floor powder room remodel in Houston with light wood cabinets, a drop-in sink, a built-in vanity and gray walls
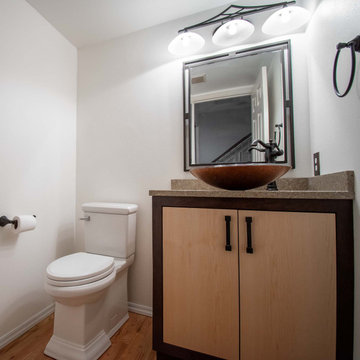
Small powder room update with new toilet, lighting, small vanity with decorative glass vessel sink.
Example of a small classic light wood floor powder room design in Seattle with flat-panel cabinets, light wood cabinets, a two-piece toilet, gray walls, a vessel sink, quartz countertops, beige countertops and a built-in vanity
Example of a small classic light wood floor powder room design in Seattle with flat-panel cabinets, light wood cabinets, a two-piece toilet, gray walls, a vessel sink, quartz countertops, beige countertops and a built-in vanity

Mid-sized transitional wallpaper powder room photo in Little Rock with flat-panel cabinets, light wood cabinets, a vessel sink, gray countertops and a built-in vanity

Inspiration for a transitional mosaic tile floor, white floor and shiplap wall powder room remodel in Minneapolis with shaker cabinets, light wood cabinets, a two-piece toilet, black walls, an undermount sink, white countertops and a built-in vanity
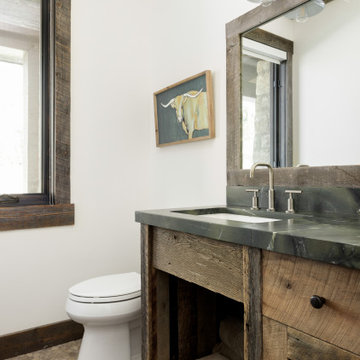
Mid-sized mountain style pebble tile floor and beige floor powder room photo in Salt Lake City with recessed-panel cabinets, light wood cabinets, a two-piece toilet, white walls, an undermount sink, onyx countertops, black countertops and a built-in vanity
Powder Room with Light Wood Cabinets and a Built-In Vanity Ideas
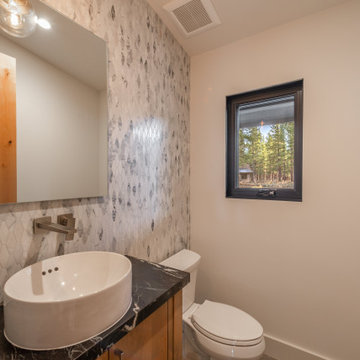
Powder room features a stone mosaic hexagon tile pattern by Daltile (Sublimity Cirrus Storm), Kohler Vox round vessel vanity sink, Quartz countertop, and a Hansgrohe Metropol wall-mounted faucet in brushed nickel.
1





