Powder Room with Green Cabinets and Light Wood Cabinets Ideas
Refine by:
Budget
Sort by:Popular Today
1 - 20 of 2,760 photos
Item 1 of 3

Inspiration for a mid-sized transitional beige tile and porcelain tile concrete floor and gray floor powder room remodel in Portland with flat-panel cabinets, light wood cabinets, a two-piece toilet, white walls, an integrated sink, solid surface countertops and white countertops

This is a Design-Built project by Kitchen Inspiration
Cabinetry: Sollera Fine Cabinetry
Example of a small trendy white tile and marble tile marble floor and white floor powder room design in San Francisco with flat-panel cabinets, light wood cabinets, a one-piece toilet, white walls, an undermount sink, marble countertops and a floating vanity
Example of a small trendy white tile and marble tile marble floor and white floor powder room design in San Francisco with flat-panel cabinets, light wood cabinets, a one-piece toilet, white walls, an undermount sink, marble countertops and a floating vanity

Beach style gray floor powder room photo in Manchester with flat-panel cabinets, light wood cabinets, multicolored walls, an undermount sink and gray countertops
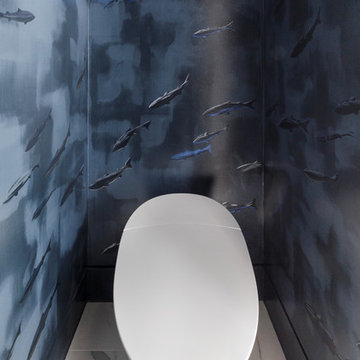
Powder room - large modern marble floor and gray floor powder room idea in San Francisco with flat-panel cabinets, light wood cabinets, an undermount sink, quartz countertops, a one-piece toilet and blue walls

Powder room - small transitional brown tile and beige tile porcelain tile and gray floor powder room idea in Other with a vessel sink, flat-panel cabinets, light wood cabinets, granite countertops, a two-piece toilet and beige walls

Powder room - mid-sized eclectic powder room idea in Los Angeles with shaker cabinets, green cabinets and green walls

Inspiration for a small 1950s dark wood floor, brown floor and wallpaper powder room remodel in Minneapolis with flat-panel cabinets, light wood cabinets, a two-piece toilet, white walls, a vessel sink, quartzite countertops, white countertops and a freestanding vanity

See the photo tour here: https://www.studio-mcgee.com/studioblog/2016/8/10/mountainside-remodel-beforeafters?rq=mountainside
Watch the webisode: https://www.youtube.com/watch?v=w7H2G8GYKsE
Travis J. Photography

It’s always a blessing when your clients become friends - and that’s exactly what blossomed out of this two-phase remodel (along with three transformed spaces!). These clients were such a joy to work with and made what, at times, was a challenging job feel seamless. This project consisted of two phases, the first being a reconfiguration and update of their master bathroom, guest bathroom, and hallway closets, and the second a kitchen remodel.
In keeping with the style of the home, we decided to run with what we called “traditional with farmhouse charm” – warm wood tones, cement tile, traditional patterns, and you can’t forget the pops of color! The master bathroom airs on the masculine side with a mostly black, white, and wood color palette, while the powder room is very feminine with pastel colors.
When the bathroom projects were wrapped, it didn’t take long before we moved on to the kitchen. The kitchen already had a nice flow, so we didn’t need to move any plumbing or appliances. Instead, we just gave it the facelift it deserved! We wanted to continue the farmhouse charm and landed on a gorgeous terracotta and ceramic hand-painted tile for the backsplash, concrete look-alike quartz countertops, and two-toned cabinets while keeping the existing hardwood floors. We also removed some upper cabinets that blocked the view from the kitchen into the dining and living room area, resulting in a coveted open concept floor plan.
Our clients have always loved to entertain, but now with the remodel complete, they are hosting more than ever, enjoying every second they have in their home.
---
Project designed by interior design studio Kimberlee Marie Interiors. They serve the Seattle metro area including Seattle, Bellevue, Kirkland, Medina, Clyde Hill, and Hunts Point.
For more about Kimberlee Marie Interiors, see here: https://www.kimberleemarie.com/
To learn more about this project, see here
https://www.kimberleemarie.com/kirkland-remodel-1

Inspiration for a large transitional multicolored floor and wall paneling powder room remodel in Chicago with open cabinets, light wood cabinets, a one-piece toilet, blue walls, a drop-in sink, multicolored countertops and a built-in vanity

Contemporary Black Guest Bathroom With Floating Shelves.
Black is an unexpected palette in this contemporary guest bathroom. The dark walls are contrasted by a light wood vanity and wood floating shelves. Brass hardware adds a glam touch to the space.

Powder room with a twist. This cozy powder room was completely transformed form top to bottom. Introducing playful patterns with tile and wallpaper. This picture shows the green vanity, vessel sink, circular mirror, pendant lighting, tile flooring, along with brass accents and hardware. Boston, MA.

Example of a transitional white tile and ceramic tile brown floor powder room design in Seattle with light wood cabinets, a two-piece toilet, white walls, a vessel sink, wood countertops and open cabinets
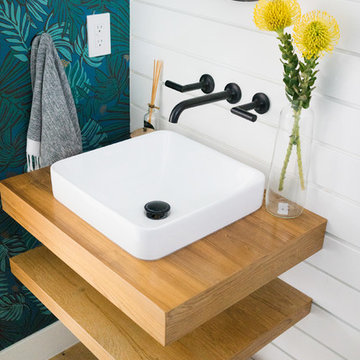
Lane Dittoe Photographs
[FIXE] design house interors
Mid-sized 1960s light wood floor powder room photo in Orange County with light wood cabinets, white walls, a vessel sink and wood countertops
Mid-sized 1960s light wood floor powder room photo in Orange County with light wood cabinets, white walls, a vessel sink and wood countertops
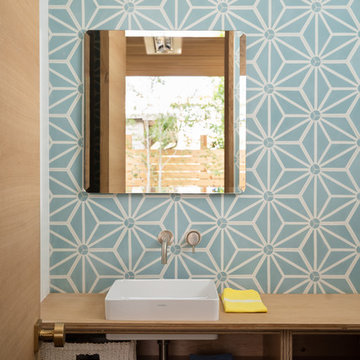
Dane Cronin
Inspiration for a 1960s blue tile, multicolored tile and white tile powder room remodel in Denver with open cabinets, light wood cabinets, a vessel sink and wood countertops
Inspiration for a 1960s blue tile, multicolored tile and white tile powder room remodel in Denver with open cabinets, light wood cabinets, a vessel sink and wood countertops
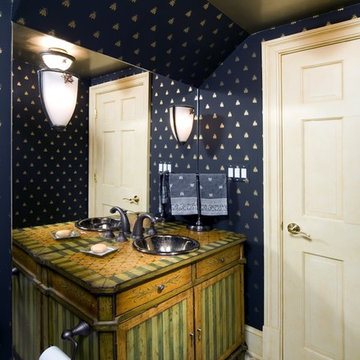
This beautiful antique vanity is the perfect piece for this beautiful powder room. The bee print wallpaper was imported from Thibaut Wallpaper in England. Notice the small decorative bee on the lighting to duplicate the wall paper pattern!

Powder bath with floating vanity.
Powder room - mid-sized coastal medium tone wood floor and wallpaper powder room idea in Minneapolis with light wood cabinets, a one-piece toilet, blue walls, an undermount sink, quartz countertops and a floating vanity
Powder room - mid-sized coastal medium tone wood floor and wallpaper powder room idea in Minneapolis with light wood cabinets, a one-piece toilet, blue walls, an undermount sink, quartz countertops and a floating vanity
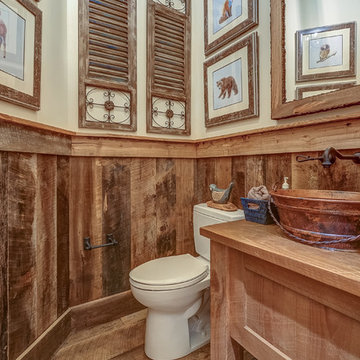
Example of a mountain style medium tone wood floor powder room design in Atlanta with light wood cabinets, a two-piece toilet, beige walls, a vessel sink, wood countertops and brown countertops

Mountain style stone slab light wood floor and wallpaper powder room photo in Other with open cabinets, light wood cabinets, a vessel sink, wood countertops and a freestanding vanity
Powder Room with Green Cabinets and Light Wood Cabinets Ideas
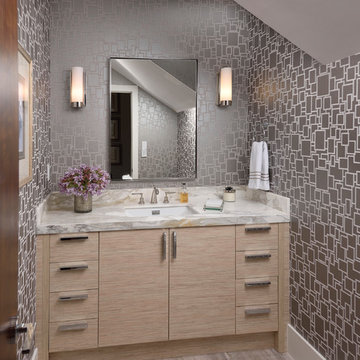
Inspiration for a transitional medium tone wood floor powder room remodel in Miami with an undermount sink, flat-panel cabinets, light wood cabinets, gray walls and gray countertops
1





