Powder Room with Light Wood Cabinets and Quartz Countertops Ideas
Refine by:
Budget
Sort by:Popular Today
41 - 60 of 349 photos
Item 1 of 3
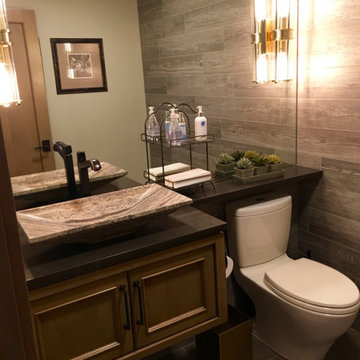
Powder room by Guest reception
Powder room - mid-sized rustic gray tile and porcelain tile porcelain tile and brown floor powder room idea in Seattle with recessed-panel cabinets, light wood cabinets, a two-piece toilet, beige walls, a vessel sink, quartz countertops and gray countertops
Powder room - mid-sized rustic gray tile and porcelain tile porcelain tile and brown floor powder room idea in Seattle with recessed-panel cabinets, light wood cabinets, a two-piece toilet, beige walls, a vessel sink, quartz countertops and gray countertops
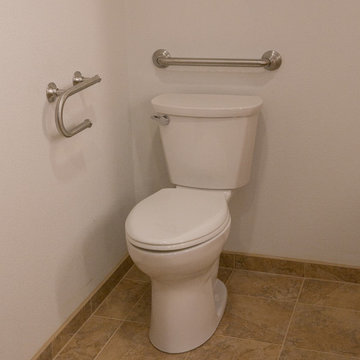
I designed this ADA master bathroom and assisted the homeowner in making all of the fixture, material and finish choices while working at Corvallis Custom Kitchens and Baths.
Our client wanted to update this master bathroom for her to use and be able to live in comfortably as she gets older.
We installed a frameless glass shower with a fixed panel over a 1/2 height wall and a hinged door. A linear drain allows for a zero threshold entry into the shower allowing for the bather to enter without any barrier to step over.
We installed an American Standard Cadet Pro Right Height toilet and placed blocking in the wall for grab bars (one with a toilet paper holder) could be installed.
Maple flat panel cabinetry was installed with a linen cabinet and with Silestone Phoenix quuartz countertops and backsplash with a Kohler Caxton undermount sinks with a Moen single handle faucets.
Grab bars were installed in the shower stall and at the entry to the shower, along with a Speakman grab bar shower system with Hansgrohe shower controls. Two combo niches for shampoo and such was installed close to the handheld showerhead for easy access and near the rear of the shower.
LED lighting was added to the shower area on it's own dimmer switch. Three additional LED fixtures were installed between the mirrors to provide excellent task lighting for anyone using the vanity.
We added a pocket door to separate the bathroom from the master bedroom.
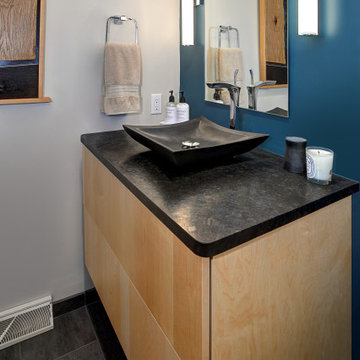
Bathroom remodel by J. Francis Company, LLC.
Photography by Jesse Riesmeyer
Mid-sized minimalist porcelain tile and black floor powder room photo in Other with flat-panel cabinets, light wood cabinets, multicolored walls, a vessel sink, quartz countertops, black countertops and a built-in vanity
Mid-sized minimalist porcelain tile and black floor powder room photo in Other with flat-panel cabinets, light wood cabinets, multicolored walls, a vessel sink, quartz countertops, black countertops and a built-in vanity
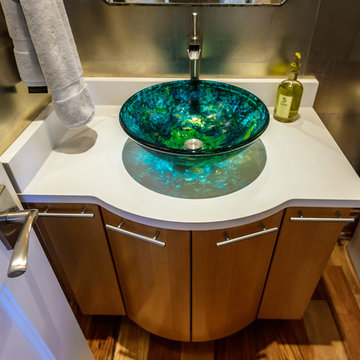
A view from above of the beautiful blue-green glass vessel sink, sitting on the Caesarstone pure white man-made quartz countertop.
Small arts and crafts medium tone wood floor and brown floor powder room photo in Charleston with flat-panel cabinets, light wood cabinets, a one-piece toilet, multicolored walls, a vessel sink and quartz countertops
Small arts and crafts medium tone wood floor and brown floor powder room photo in Charleston with flat-panel cabinets, light wood cabinets, a one-piece toilet, multicolored walls, a vessel sink and quartz countertops
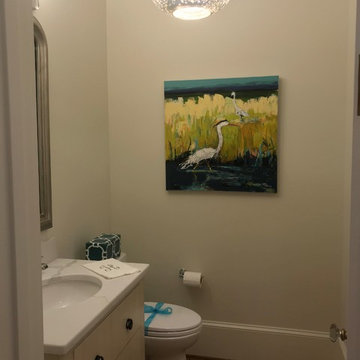
Custom Homes by Hamrick
Quartz Calacatta Vintage
Mid-sized transitional medium tone wood floor and brown floor powder room photo in Other with an undermount sink, quartz countertops, flat-panel cabinets, light wood cabinets and beige walls
Mid-sized transitional medium tone wood floor and brown floor powder room photo in Other with an undermount sink, quartz countertops, flat-panel cabinets, light wood cabinets and beige walls
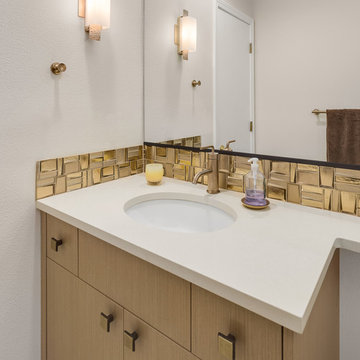
Portland Metro's Design and Build Firm | Photo Credit: Justin Krug
Example of a small transitional yellow tile and mosaic tile porcelain tile powder room design in Portland with flat-panel cabinets, light wood cabinets, a two-piece toilet, gray walls, an undermount sink and quartz countertops
Example of a small transitional yellow tile and mosaic tile porcelain tile powder room design in Portland with flat-panel cabinets, light wood cabinets, a two-piece toilet, gray walls, an undermount sink and quartz countertops
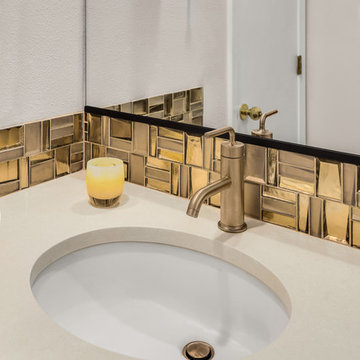
Portland Metro's Design and Build Firm | Photo Credit: Justin Krug
Example of a small transitional beige tile and mosaic tile porcelain tile powder room design in Portland with flat-panel cabinets, light wood cabinets, a two-piece toilet, beige walls, an undermount sink and quartz countertops
Example of a small transitional beige tile and mosaic tile porcelain tile powder room design in Portland with flat-panel cabinets, light wood cabinets, a two-piece toilet, beige walls, an undermount sink and quartz countertops
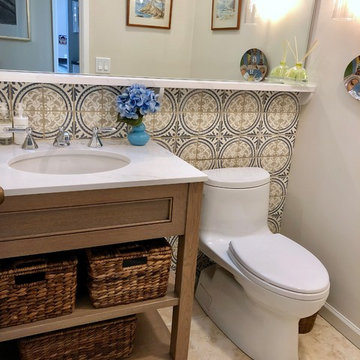
Inspiration for a small timeless blue tile and terra-cotta tile mosaic tile floor and beige floor powder room remodel in San Francisco with beaded inset cabinets, light wood cabinets, quartz countertops, white countertops, gray walls and an undermount sink
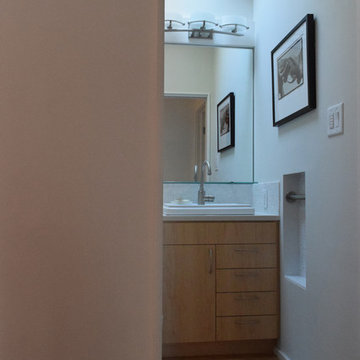
Renovated Deck House Powder Room, photo by Richter-Norton Architecture.
Small minimalist white tile and mosaic tile medium tone wood floor powder room photo in Raleigh with a drop-in sink, flat-panel cabinets, light wood cabinets, quartz countertops, a one-piece toilet and white walls
Small minimalist white tile and mosaic tile medium tone wood floor powder room photo in Raleigh with a drop-in sink, flat-panel cabinets, light wood cabinets, quartz countertops, a one-piece toilet and white walls
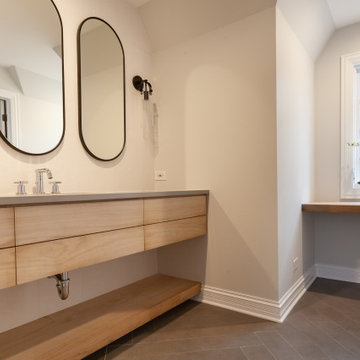
Example of a large transitional white tile and porcelain tile gray floor powder room design in Chicago with flat-panel cabinets, light wood cabinets, an undermount sink, quartz countertops, gray countertops and a floating vanity
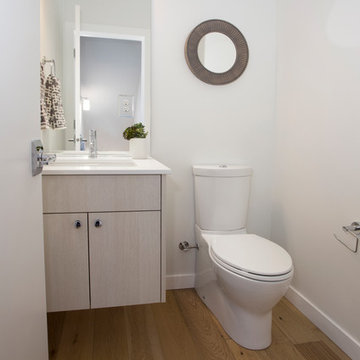
This powder bath is located on the second floor near the main living spaces.
Inspiration for a small modern medium tone wood floor and brown floor powder room remodel in Seattle with flat-panel cabinets, light wood cabinets, a two-piece toilet, white walls, an undermount sink and quartz countertops
Inspiration for a small modern medium tone wood floor and brown floor powder room remodel in Seattle with flat-panel cabinets, light wood cabinets, a two-piece toilet, white walls, an undermount sink and quartz countertops
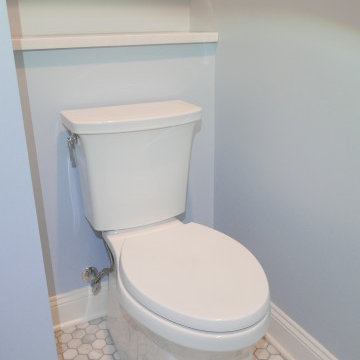
Eliminated a linen closet behind the tub and a hall closet so as to move the toilet from beneath the window to behind the tub. New Kohler two piece toilet and location with custom shelves behind the toilet!
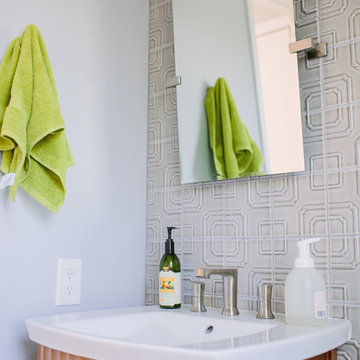
We were excited to take on this full home remodel with our Arvada clients! They have been living in their home for years, and were ready to delve into some major construction to make their home a perfect fit. This home had a lot of its original 1970s features, and we were able to work together to make updates throughout their home to make it fit their more modern tastes. We started by lowering their raised living room to make it level with the rest of their first floor; this not only removed a major tripping hazard, but also gave them a lot more flexibility when it came to placing furniture. To make their newly leveled first floor feel more cohesive we also replaced their mixed flooring with a gorgeous engineered wood flooring throughout the whole first floor. But the second floor wasn’t left out, we also updated their carpet with a subtle patterned grey beauty that tied in with the colors we utilized on the first floor. New taller baseboards throughout their entire home also helped to unify the spaces and brought the update full circle. One of the most dramatic changes we made was to take down all of the original wood railings and replace them custom steel railings. Our goal was to design a staircase that felt lighter and created less of a visual barrier between spaces. We painted the existing stringer a crisp white, and to balance out the cool steel finish, we opted for a wooden handrail. We also replaced the original carpet wrapped steps with dark wooden steps that coordinate with the finish of the handrail. Lighting has a major impact on how we feel about the space we’re in, and we took on this home’s lighting problems head on. By adding recessed lighting to the family room, and replacing all of the light fixtures on the first floor we were able to create more even lighting throughout their home as well as add in a few fun accents in the dining room and stairwell. To update the fireplace in the family room we replaced the original mantel with a dark solid wood beam to clean up the lines of the fireplace. We also replaced the original mirrored gold doors with a more contemporary dark steel finished to help them blend in better. The clients also wanted to tackle their powder room, and already had a beautiful new vanity selected, so we were able to design the rest of the space around it. Our favorite touch was the new accent tile installed from floor to ceiling behind the vanity adding a touch of texture and a clear focal point to the space. Little changes like replacing all of their door hardware, removing the popcorn ceiling, painting the walls, and updating the wet bar by painting the cabinets and installing a new quartz counter went a long way towards making this home a perfect fit for our clients
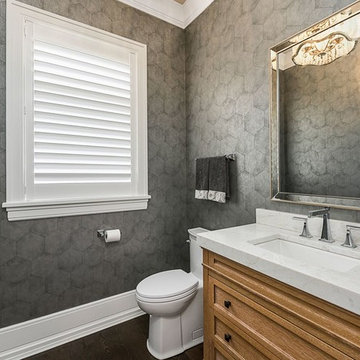
Picture Perfect Marina Storm
Example of a mid-sized eclectic medium tone wood floor and brown floor powder room design in Chicago with furniture-like cabinets, light wood cabinets, a one-piece toilet, an undermount sink, quartz countertops, gray walls and white countertops
Example of a mid-sized eclectic medium tone wood floor and brown floor powder room design in Chicago with furniture-like cabinets, light wood cabinets, a one-piece toilet, an undermount sink, quartz countertops, gray walls and white countertops
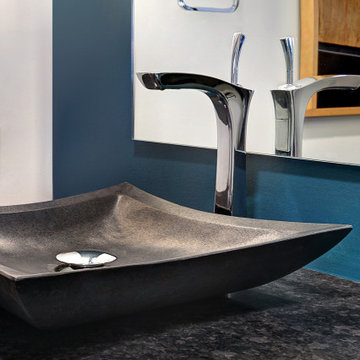
Bathroom remodel by J. Francis Company, LLC.
Photography by Jesse Riesmeyer
Example of a mid-sized minimalist porcelain tile and black floor powder room design in Other with flat-panel cabinets, light wood cabinets, multicolored walls, a vessel sink, quartz countertops, black countertops and a built-in vanity
Example of a mid-sized minimalist porcelain tile and black floor powder room design in Other with flat-panel cabinets, light wood cabinets, multicolored walls, a vessel sink, quartz countertops, black countertops and a built-in vanity
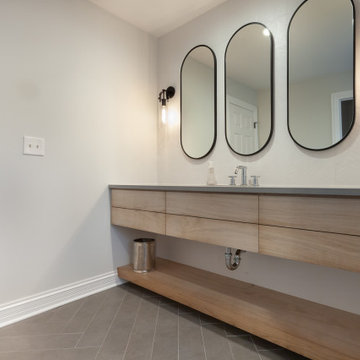
Inspiration for a large transitional white tile and porcelain tile powder room remodel in Chicago with flat-panel cabinets, light wood cabinets, an undermount sink, quartz countertops, gray countertops and a floating vanity
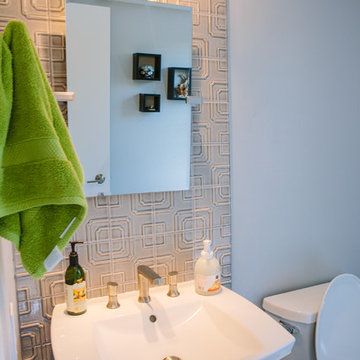
We were excited to take on this full home remodel with our Arvada clients! They have been living in their home for years, and were ready to delve into some major construction to make their home a perfect fit. This home had a lot of its original 1970s features, and we were able to work together to make updates throughout their home to make it fit their more modern tastes. We started by lowering their raised living room to make it level with the rest of their first floor; this not only removed a major tripping hazard, but also gave them a lot more flexibility when it came to placing furniture. To make their newly leveled first floor feel more cohesive we also replaced their mixed flooring with a gorgeous engineered wood flooring throughout the whole first floor. But the second floor wasn’t left out, we also updated their carpet with a subtle patterned grey beauty that tied in with the colors we utilized on the first floor. New taller baseboards throughout their entire home also helped to unify the spaces and brought the update full circle. One of the most dramatic changes we made was to take down all of the original wood railings and replace them custom steel railings. Our goal was to design a staircase that felt lighter and created less of a visual barrier between spaces. We painted the existing stringer a crisp white, and to balance out the cool steel finish, we opted for a wooden handrail. We also replaced the original carpet wrapped steps with dark wooden steps that coordinate with the finish of the handrail. Lighting has a major impact on how we feel about the space we’re in, and we took on this home’s lighting problems head on. By adding recessed lighting to the family room, and replacing all of the light fixtures on the first floor we were able to create more even lighting throughout their home as well as add in a few fun accents in the dining room and stairwell. To update the fireplace in the family room we replaced the original mantel with a dark solid wood beam to clean up the lines of the fireplace. We also replaced the original mirrored gold doors with a more contemporary dark steel finished to help them blend in better. The clients also wanted to tackle their powder room, and already had a beautiful new vanity selected, so we were able to design the rest of the space around it. Our favorite touch was the new accent tile installed from floor to ceiling behind the vanity adding a touch of texture and a clear focal point to the space. Little changes like replacing all of their door hardware, removing the popcorn ceiling, painting the walls, and updating the wet bar by painting the cabinets and installing a new quartz counter went a long way towards making this home a perfect fit for our clients
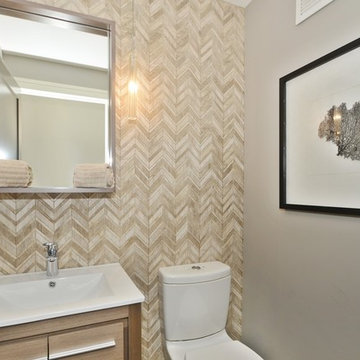
Photo VHT Studios
Inspiration for a small contemporary beige tile and stone tile dark wood floor and brown floor powder room remodel in Chicago with flat-panel cabinets, light wood cabinets, a one-piece toilet, beige walls, an undermount sink and quartz countertops
Inspiration for a small contemporary beige tile and stone tile dark wood floor and brown floor powder room remodel in Chicago with flat-panel cabinets, light wood cabinets, a one-piece toilet, beige walls, an undermount sink and quartz countertops
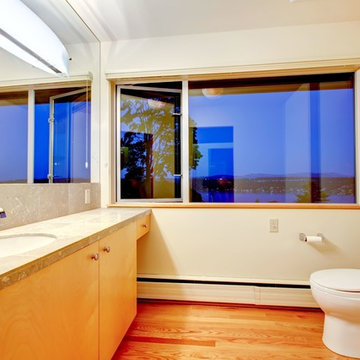
Powder room - mid-sized contemporary light wood floor powder room idea in Houston with flat-panel cabinets, light wood cabinets, a one-piece toilet, white walls, an undermount sink and quartz countertops
Powder Room with Light Wood Cabinets and Quartz Countertops Ideas
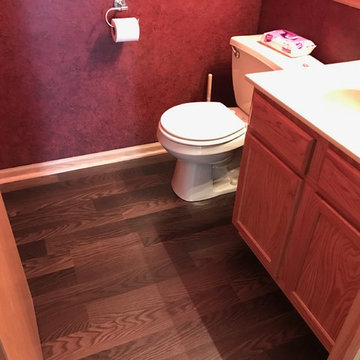
Mid-sized elegant dark wood floor and brown floor powder room photo in Chicago with recessed-panel cabinets, light wood cabinets, a two-piece toilet, red walls, an integrated sink and quartz countertops
3





