All Wall Tile Powder Room with Light Wood Cabinets Ideas
Refine by:
Budget
Sort by:Popular Today
1 - 20 of 954 photos
Item 1 of 3

Inspiration for a mid-sized transitional beige tile and porcelain tile concrete floor and gray floor powder room remodel in Portland with flat-panel cabinets, light wood cabinets, a two-piece toilet, white walls, an integrated sink, solid surface countertops and white countertops

This is a Design-Built project by Kitchen Inspiration
Cabinetry: Sollera Fine Cabinetry
Example of a small trendy white tile and marble tile marble floor and white floor powder room design in San Francisco with flat-panel cabinets, light wood cabinets, a one-piece toilet, white walls, an undermount sink, marble countertops and a floating vanity
Example of a small trendy white tile and marble tile marble floor and white floor powder room design in San Francisco with flat-panel cabinets, light wood cabinets, a one-piece toilet, white walls, an undermount sink, marble countertops and a floating vanity

MBW Designs Contemporary Powder Room
Photo by Simply Arlie
Example of a small trendy gray tile and porcelain tile porcelain tile and multicolored floor powder room design in DC Metro with an undermount sink, flat-panel cabinets, light wood cabinets, solid surface countertops, a one-piece toilet and gray walls
Example of a small trendy gray tile and porcelain tile porcelain tile and multicolored floor powder room design in DC Metro with an undermount sink, flat-panel cabinets, light wood cabinets, solid surface countertops, a one-piece toilet and gray walls

Example of a transitional white tile and ceramic tile brown floor powder room design in Seattle with light wood cabinets, a two-piece toilet, white walls, a vessel sink, wood countertops and open cabinets

Mountain style stone slab light wood floor and wallpaper powder room photo in Other with open cabinets, light wood cabinets, a vessel sink, wood countertops and a freestanding vanity
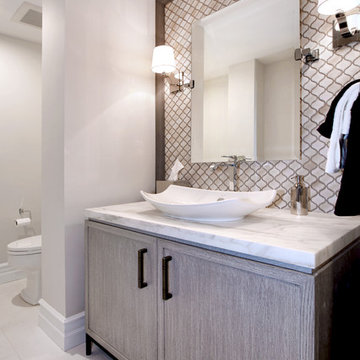
Photo Credit: Jeri Kroegel
Example of a mid-sized transitional beige tile and mosaic tile powder room design in Los Angeles with a vessel sink, recessed-panel cabinets, light wood cabinets, marble countertops and beige walls
Example of a mid-sized transitional beige tile and mosaic tile powder room design in Los Angeles with a vessel sink, recessed-panel cabinets, light wood cabinets, marble countertops and beige walls
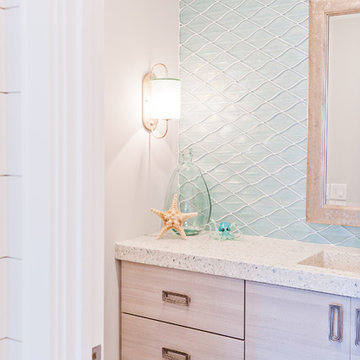
Mid-sized beach style blue tile and glass tile powder room photo in Jacksonville with flat-panel cabinets, light wood cabinets, an integrated sink and terrazzo countertops
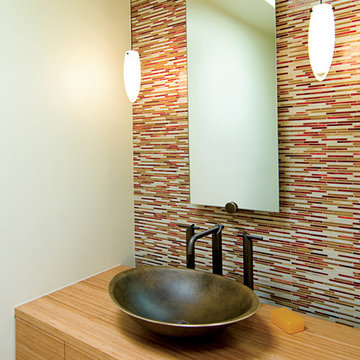
Linear glass mosaic perfectly compliments the bamboo vanity. Pretty pendants frame the mirror. Designed by S. Trowbridge, Santa Fe, NM. Photo: Christopher Martinez Photography
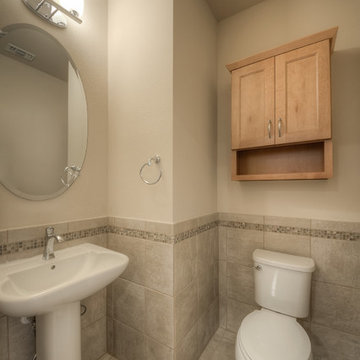
Example of a small trendy porcelain tile porcelain tile powder room design in Austin with a pedestal sink, shaker cabinets, light wood cabinets, a two-piece toilet and beige walls
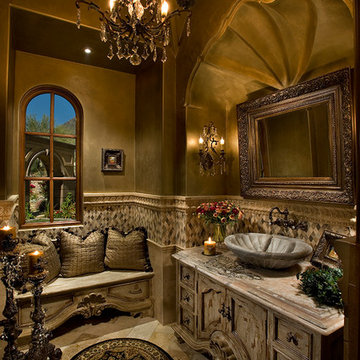
We love this powder room with its custom vanity, vessel sink and bench seating.
Huge tuscan beige tile and mosaic tile travertine floor powder room photo in Phoenix with furniture-like cabinets, light wood cabinets, a two-piece toilet, beige walls, a vessel sink and granite countertops
Huge tuscan beige tile and mosaic tile travertine floor powder room photo in Phoenix with furniture-like cabinets, light wood cabinets, a two-piece toilet, beige walls, a vessel sink and granite countertops

Beautiful touches to add to your home’s powder room! Although small, these rooms are great for getting creative. We introduced modern vessel sinks, floating vanities, and textured wallpaper for an upscale flair to these powder rooms.
Project designed by Denver, Colorado interior designer Margarita Bravo. She serves Denver as well as surrounding areas such as Cherry Hills Village, Englewood, Greenwood Village, and Bow Mar.
For more about MARGARITA BRAVO, click here: https://www.margaritabravo.com/
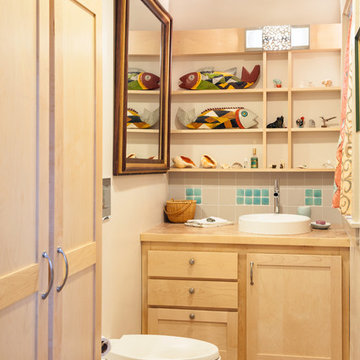
Powder room off Kitchen with tiled floor and recycled glass backsplash - Our clients wanted to remodel their kitchen so that the prep, cooking, clean up and dining areas would blend well and not have too much of a kitchen feel. They wanted a sophisticated look with some classic details and a few contemporary flairs. The result was a reorganized layout (and remodel of the adjacent powder room) that maintained all the beautiful sunlight from their deck windows, but create two separate but complimentary areas for cooking and dining. The refrigerator and pantry are housed in a furniture-like unit creating a hutch-like cabinet that belies its interior with classic styling. Two sinks allow both cooks in the family to work simultaneously. Some glass-fronted cabinets keep the sink wall light and attractive. The recycled glass-tiled detail on the ceramic backsplash brings a hint of color and a reference to the nearby waters. Dan Cutrona Photography

A large hallway close to the foyer was used to build the powder room. The lack of windows and natural lights called for the need of extra lighting and some "Wows". We chose a beautiful white onyx slab, added a 6"H skirt and underlit it with LED strip lights.
Photo credits: Gordon Wang - http://www.gordonwang.com/
Countertop
- PENTAL: White Onyx veincut 2cm slab from Italy - Pental Seattle Showroom
Backsplash (10"H)
- VOGUEBAY.COM - GLASS & STONE- Color: MGS1010 Royal Onyx - Size: Bullets (Statements Seattle showroom)
Faucet - Delta Loki - Brushed nickel
Maple floating vanity
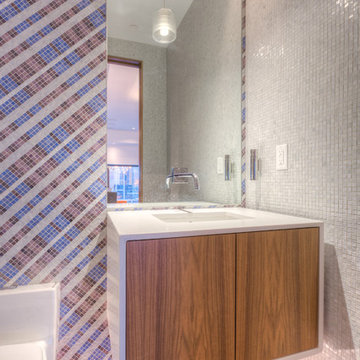
Modern Penthouse
Kansas City, MO
- High End Modern Design
- Glass Floating Wine Case
- Plaid Italian Mosaic
- Custom Designer Closet
Wesley Piercy, Haus of You Photography
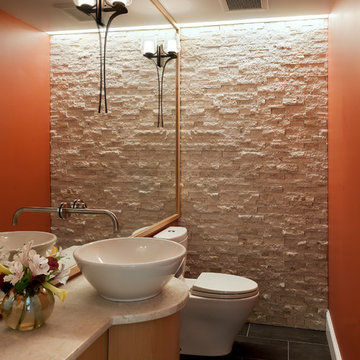
photos by Paul Burk
Example of a small classic white tile and stone tile ceramic tile powder room design in DC Metro with a vessel sink, flat-panel cabinets, light wood cabinets, granite countertops, a two-piece toilet and orange walls
Example of a small classic white tile and stone tile ceramic tile powder room design in DC Metro with a vessel sink, flat-panel cabinets, light wood cabinets, granite countertops, a two-piece toilet and orange walls
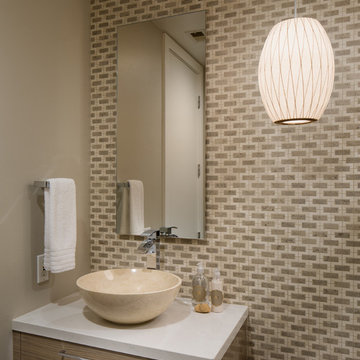
Walker Zanger wall tile, Stone forest Sink and CaesarStone counter top. Photography by Jim Brady
Powder room - small contemporary beige tile and mosaic tile medium tone wood floor powder room idea in San Diego with a vessel sink, flat-panel cabinets, light wood cabinets, quartz countertops, a one-piece toilet and beige walls
Powder room - small contemporary beige tile and mosaic tile medium tone wood floor powder room idea in San Diego with a vessel sink, flat-panel cabinets, light wood cabinets, quartz countertops, a one-piece toilet and beige walls
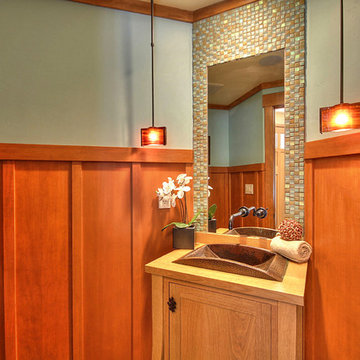
Example of an arts and crafts multicolored tile and mosaic tile powder room design in San Francisco with a drop-in sink, shaker cabinets and light wood cabinets
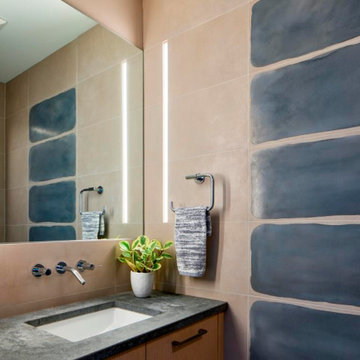
The powder room creates warm blend with the white oak vanity, concrete countertop, and porcelain tiles with a "wash" accent illuminated by a recessed LED strip light.
Photograph: Jeffrey Totaro
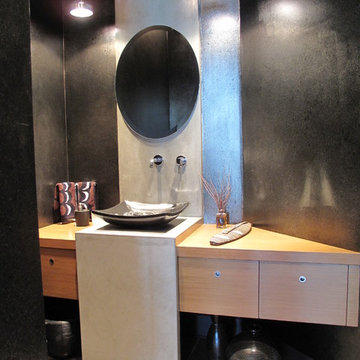
A small space should be so lucky to look so grand. Simple materials in a minimal arrangement help create the wow factor that is this timeless space.
All Wall Tile Powder Room with Light Wood Cabinets Ideas
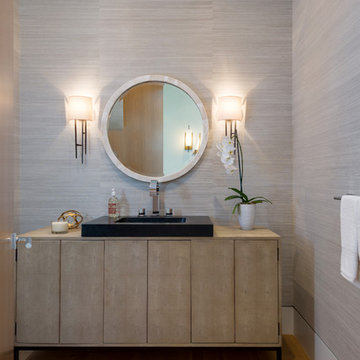
Large trendy porcelain tile light wood floor powder room photo in Los Angeles with furniture-like cabinets, light wood cabinets, gray walls and a vessel sink
1





