Powder Room with Marble Countertops and Quartzite Countertops Ideas
Refine by:
Budget
Sort by:Popular Today
121 - 140 of 6,872 photos
Item 1 of 4
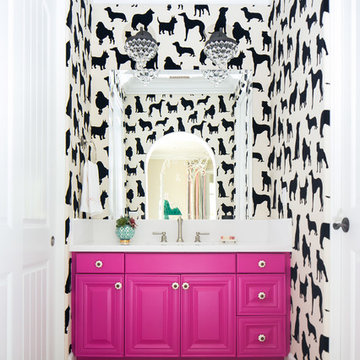
Ryan Garvin Photography
Example of a cottage medium tone wood floor powder room design in San Diego with multicolored walls and quartzite countertops
Example of a cottage medium tone wood floor powder room design in San Diego with multicolored walls and quartzite countertops
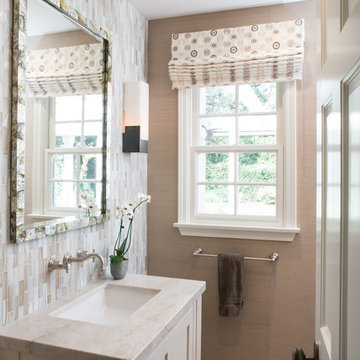
Erika Bierman Photography
www.erikabiermanphotgraphy.com
Small transitional multicolored tile and glass tile limestone floor powder room photo in Los Angeles with shaker cabinets, beige cabinets, a one-piece toilet, beige walls, a drop-in sink and quartzite countertops
Small transitional multicolored tile and glass tile limestone floor powder room photo in Los Angeles with shaker cabinets, beige cabinets, a one-piece toilet, beige walls, a drop-in sink and quartzite countertops
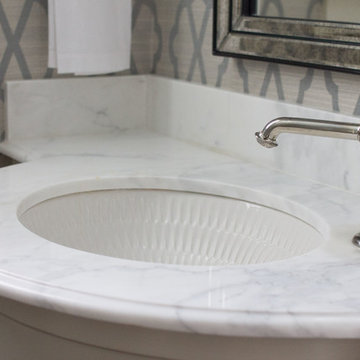
Photos by: Tiffany Edwards
Powder room - traditional powder room idea in Houston with an undermount sink, furniture-like cabinets, white cabinets and marble countertops
Powder room - traditional powder room idea in Houston with an undermount sink, furniture-like cabinets, white cabinets and marble countertops
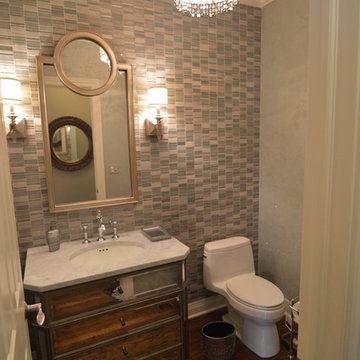
Karen Wolf Morrison
Example of a mid-sized eclectic multicolored tile and mosaic tile medium tone wood floor and brown floor powder room design in Chicago with furniture-like cabinets, a one-piece toilet, gray walls, an undermount sink and marble countertops
Example of a mid-sized eclectic multicolored tile and mosaic tile medium tone wood floor and brown floor powder room design in Chicago with furniture-like cabinets, a one-piece toilet, gray walls, an undermount sink and marble countertops
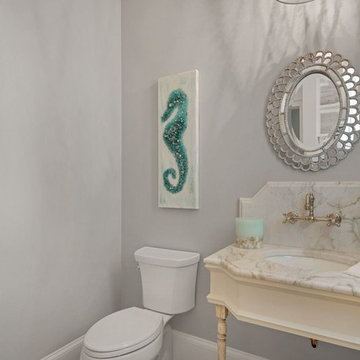
Inspiration for a mid-sized coastal powder room remodel in Miami with a two-piece toilet, gray walls, an undermount sink and marble countertops
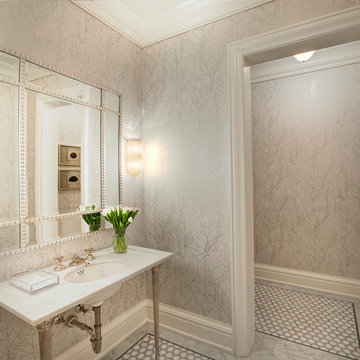
Inspiration for a mid-sized transitional mosaic tile floor and multicolored floor powder room remodel in Other with gray walls, an undermount sink and marble countertops
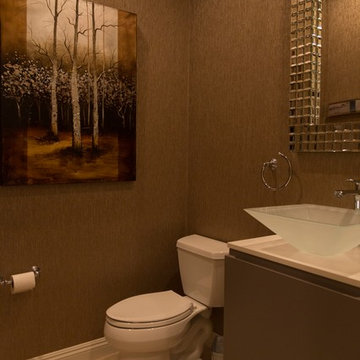
Arslan Gusengadzhiev
Powder room - small contemporary beige tile ceramic tile powder room idea in Las Vegas with a pedestal sink, flat-panel cabinets, gray cabinets, quartzite countertops, a two-piece toilet and brown walls
Powder room - small contemporary beige tile ceramic tile powder room idea in Las Vegas with a pedestal sink, flat-panel cabinets, gray cabinets, quartzite countertops, a two-piece toilet and brown walls
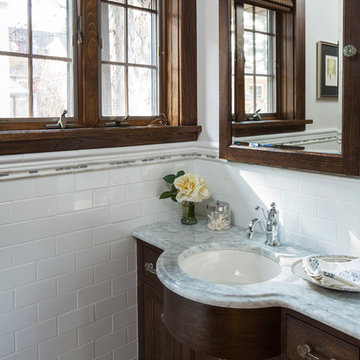
Photo by Troy Thies
Inspiration for a small timeless white tile and subway tile medium tone wood floor powder room remodel in Minneapolis with recessed-panel cabinets, dark wood cabinets, a wall-mount toilet, white walls, an undermount sink, marble countertops and gray countertops
Inspiration for a small timeless white tile and subway tile medium tone wood floor powder room remodel in Minneapolis with recessed-panel cabinets, dark wood cabinets, a wall-mount toilet, white walls, an undermount sink, marble countertops and gray countertops
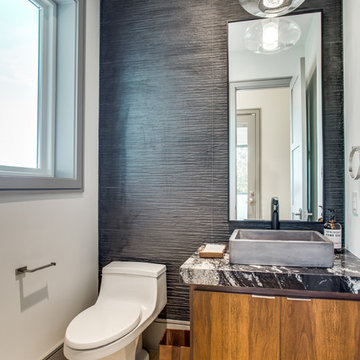
Downstairs Powder Bathroom #2 with Concrete Vessel Sink and Textured Tile Back Wall
Inspiration for a large modern black tile and porcelain tile light wood floor and brown floor powder room remodel in Dallas with flat-panel cabinets, medium tone wood cabinets, white walls, a vessel sink and marble countertops
Inspiration for a large modern black tile and porcelain tile light wood floor and brown floor powder room remodel in Dallas with flat-panel cabinets, medium tone wood cabinets, white walls, a vessel sink and marble countertops
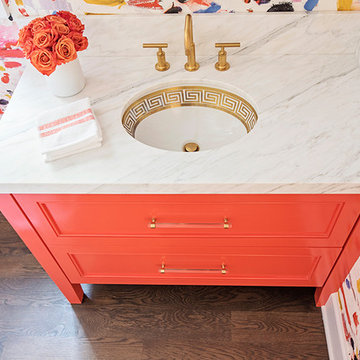
Fabulous design by Bradshaw Designs, San Antonio!
Inspiration for an eclectic powder room remodel in Austin with orange cabinets and marble countertops
Inspiration for an eclectic powder room remodel in Austin with orange cabinets and marble countertops
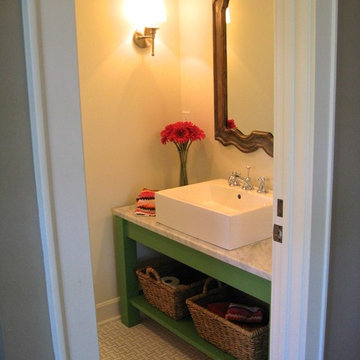
Powder Room
Inspiration for a transitional white tile and porcelain tile porcelain tile powder room remodel in Kansas City with a vessel sink, green cabinets, marble countertops and open cabinets
Inspiration for a transitional white tile and porcelain tile porcelain tile powder room remodel in Kansas City with a vessel sink, green cabinets, marble countertops and open cabinets
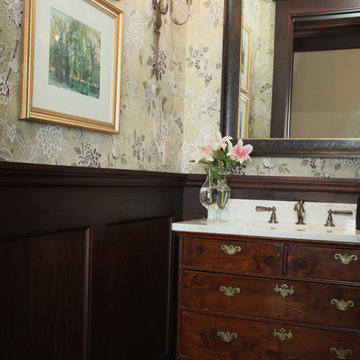
An antique English mahogany chest with white Carrara marble anchors the custom sgrafitto detailed wall mirror with a pair of aged silver finish wall sconces. The two William Anzalone pastel landscapes provide a soothing touch.
Michael Martinez Photography
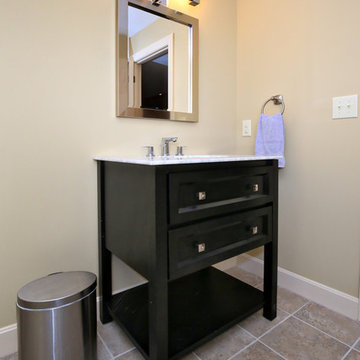
Elegant porcelain tile powder room photo in Louisville with an undermount sink, recessed-panel cabinets, black cabinets, marble countertops and beige walls
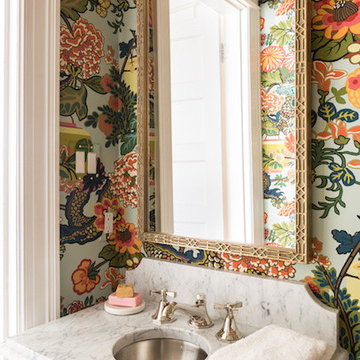
Meet Meridith: a super-mom who’s as busy as she is badass — and easily my favorite overachiever. She slays her office job and comes home to an equally high-octane family life.
We share a love for city living with farmhouse aspirations. There’s a vegetable garden in the backyard, a black cat, and a floppy eared rabbit named Rocky. There has been a mobile chicken coop and a colony of bees in the backyard. At one point they even had a pregnant hedgehog on their hands!
Between gardening, entertaining, and helping with homework, Meridith has zero time for interior design. Spending several days a week in New York for work, she has limited amount of time at home with her family. My goal was to let her make the most of it by taking her design projects off her to do list and let her get back to her family (and rabbit).
I wanted her to spend her weekends at her son's baseball games, not shopping for sofas. That’s my cue!
Meridith is wonderful. She is one of the kindest people I know. We had so much fun, it doesn’t seem fair to call this “work”. She is loving, and smart, and funny. She’s one of those girlfriends everyone wants to call their own best friend. I wanted her house to reflect that: to feel cozy and inviting, and encourage guests to stay a while.
Meridith is not your average beige person, and she has excellent taste. Plus, she was totally hands-on with design choices. It was a true collaboration. We played up her quirky side and built usable, inspiring spaces one lightbulb moment at a time.
I took her love for color (sacré blue!) and immediately started creating a plan for her space and thinking about her design wish list. I set out hunting for vibrant hues and intriguing patterns that spoke to her color palette and taste for pattern.
I focused on creating the right vibe in each space: a bit of drama in the dining room, a bit more refined and quiet atmosphere for the living room, and a neutral zen tone in their master bedroom.
Her stuff. My eye.
Meridith’s impeccable taste comes through in her art collection. The perfect placement of her beautiful paintings served as the design model for color and mood.
We had a bit of a chair graveyard on our hands, but we worked with some key pieces of her existing furniture and incorporated other traditional pieces, which struck a pleasant balance. French chairs, Asian-influenced footstools, turned legs, gilded finishes, glass hurricanes – a wonderful mash-up of traditional and contemporary.
Some special touches were custom-made (the marble backsplash in the powder room, the kitchen banquette) and others were happy accidents (a wallpaper we spotted via Pinterest). They all came together in a design aesthetic that feels warm, inviting, and vibrant — just like Meridith!
We built her space based on function.
We asked ourselves, “how will her family use each room on any given day?” Meridith throws legendary dinner parties, so we needed curated seating arrangements that could easily switch from family meals to elegant entertaining. We sought a cozy eat-in kitchen and decongested entryways that still made a statement. Above all, we wanted Meredith’s style and panache to shine through every detail. From the pendant in the entryway, to a wild use of pattern in her dining room drapery, Meredith’s space was a total win. See more of our work at www.safferstone.com. Connect with us on Facebook, get inspired on Pinterest, and share modern musings on life & design on Instagram. Or, share what's on your plate with us at hello@safferstone.com.
Photo: Angie Seckinger
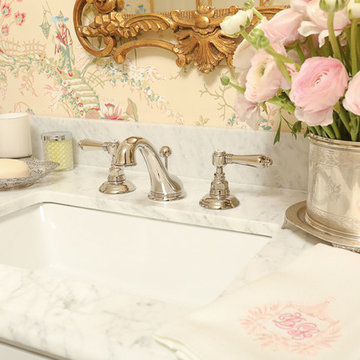
Due to a flood, this 1st floor Powder Room underwent a total transformation. The biggest change was enlarging the tub area by removing a decorative wall arch and removing the existing tile to reveal an outside window. The new window created a more bright and buoyant space. To play on this light, we kept everything light, bright and white! The creamy pink Asian wallpaper added visual interest to the space and brought in some color. The new mirrored vanity brought in some much needed storage, but with a touch of sophistication.
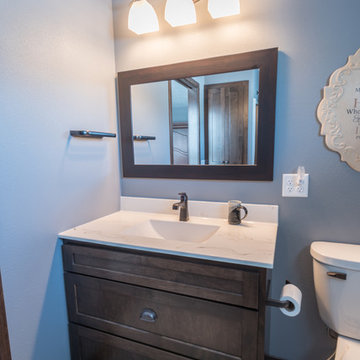
Denise Baur Photography
Powder room - large rustic porcelain tile and beige floor powder room idea in Minneapolis with shaker cabinets, dark wood cabinets, a two-piece toilet, gray walls, an integrated sink and marble countertops
Powder room - large rustic porcelain tile and beige floor powder room idea in Minneapolis with shaker cabinets, dark wood cabinets, a two-piece toilet, gray walls, an integrated sink and marble countertops
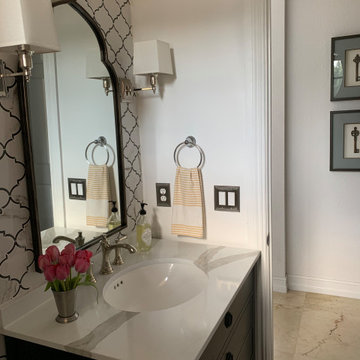
Example of a small transitional ceramic tile ceramic tile and brown floor powder room design in Miami with furniture-like cabinets, black cabinets, white walls, an undermount sink, quartzite countertops, white countertops and a freestanding vanity

Vartanian custom designed and built free standing vanity – Craftsman beach style
LG Hausys Quartz “Viatera®” counter top with rectangular bowl undermount sink
Nautical style fixture
Porcelain tile floor
Kohler fixtures

Inspiration for a small timeless porcelain tile and wallpaper powder room remodel in Other with blue cabinets, an undermount sink, quartzite countertops, white countertops and a built-in vanity
Powder Room with Marble Countertops and Quartzite Countertops Ideas
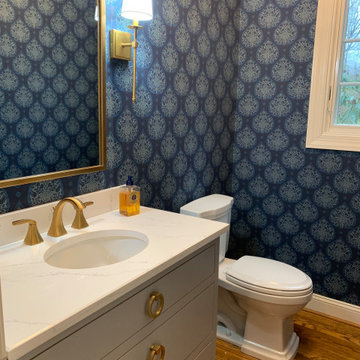
Wallpaper - Lotus in Indigo by Galbraith & Paul
Cabinetry - Glenbrook Cabinetry
Example of a small classic medium tone wood floor and brown floor powder room design in Philadelphia with flat-panel cabinets, gray cabinets, a two-piece toilet, blue walls, an undermount sink, marble countertops and white countertops
Example of a small classic medium tone wood floor and brown floor powder room design in Philadelphia with flat-panel cabinets, gray cabinets, a two-piece toilet, blue walls, an undermount sink, marble countertops and white countertops
7





